Verande con camino ad angolo - Foto e idee per arredare
Filtra anche per:
Budget
Ordina per:Popolari oggi
161 - 180 di 209 foto
1 di 2
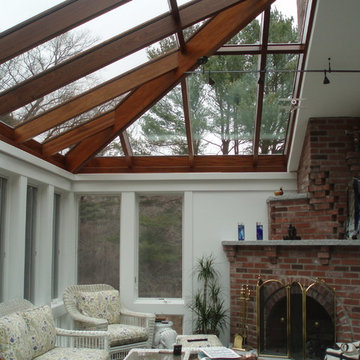
This contemporary conservatory located in Hamilton, Massachusetts features our solid Sapele mahogany custom glass roof system and Andersen 400 series casement windows and doors.
Our client desired a space that would offer an outdoor feeling alongside unique and luxurious additions such as a corner fireplace and custom accent lighting. The combination of the full glass wall façade and hip roof design provides tremendous light levels during the day, while the fully functional fireplace and warm lighting creates an amazing atmosphere at night. This pairing is truly the best of both worlds and is exactly what our client had envisioned.
Acting as the full service design/build firm, Sunspace Design, Inc. poured the full basement foundation for utilities and added storage. Our experienced craftsmen added an exterior deck for outdoor dining and direct access to the backyard. The new space has eleven operable windows as well as air conditioning and heat to provide year-round comfort. A new set of French doors provides an elegant transition from the existing house while also conveying light to the adjacent rooms. Sunspace Design, Inc. worked closely with the client and Siemasko + Verbridge Architecture in Beverly, Massachusetts to develop, manage and build every aspect of this beautiful project. As a result, the client can now enjoy a warm fire while watching the winter snow fall outside.
The architectural elements of the conservatory are bolstered by our use of high performance glass with excellent light transmittance, solar control, and insulating values. Sunspace Design, Inc. has unlimited design capabilities and uses all in-house craftsmen to manufacture and build its conservatories, orangeries, and sunrooms as well as its custom skylights and roof lanterns. Using solid conventional wall framing along with the best windows and doors from top manufacturers, we can easily blend these spaces with the design elements of each individual home.
For architects and designers we offer an excellent service that enables the architect to develop the concept while we provide the technical drawings to transform the idea to reality. For builders, we can provide the glass portion of a project while they perform all of the traditional construction, just as they would on any project. As craftsmen and builders ourselves, we work with these groups to create seamless transition between their work and ours.
For more information on our company, please visit our website at www.sunspacedesign.com and follow us on facebook at www.facebook.com/sunspacedesigninc
Photography: Brian O'Connor
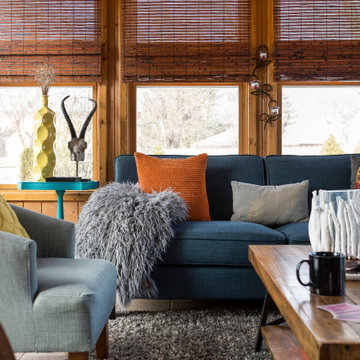
Photography by Picture Perfect House
Esempio di una veranda chic di medie dimensioni con pavimento in gres porcellanato, camino ad angolo, lucernario e pavimento grigio
Esempio di una veranda chic di medie dimensioni con pavimento in gres porcellanato, camino ad angolo, lucernario e pavimento grigio

A corner fireplace offers heat and ambiance to this sunporch so it can be used year round in Wisconsin.
Photographer: Martin Menocal
Ispirazione per una grande veranda tradizionale con pavimento con piastrelle in ceramica, cornice del camino in intonaco, soffitto classico, pavimento multicolore e camino ad angolo
Ispirazione per una grande veranda tradizionale con pavimento con piastrelle in ceramica, cornice del camino in intonaco, soffitto classico, pavimento multicolore e camino ad angolo
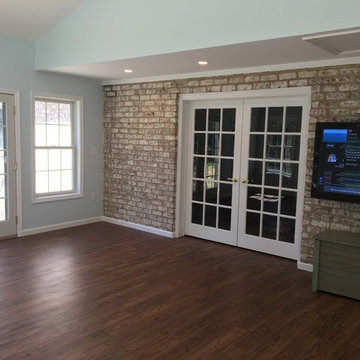
Foto di una grande veranda classica con parquet scuro, camino ad angolo, cornice del camino in legno, soffitto classico e pavimento marrone
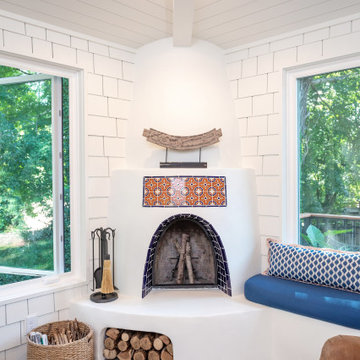
The challenge: to design and build a sunroom that blends in with the 1920s bungalow and satisfies the homeowners' love for all things Southwestern. Wood Wise took the challenge and came up big with this sunroom that meets all the criteria. The adobe kiva fireplace is the focal point with the cedar shake walls, exposed beams, and shiplap ceiling adding to the authentic look.
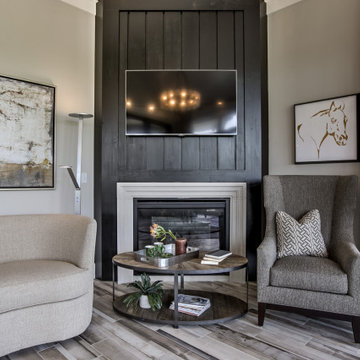
View of the corner fireplace in the sunroom
Esempio di una veranda design di medie dimensioni con pavimento in gres porcellanato, camino ad angolo, cornice del camino in pietra e pavimento grigio
Esempio di una veranda design di medie dimensioni con pavimento in gres porcellanato, camino ad angolo, cornice del camino in pietra e pavimento grigio
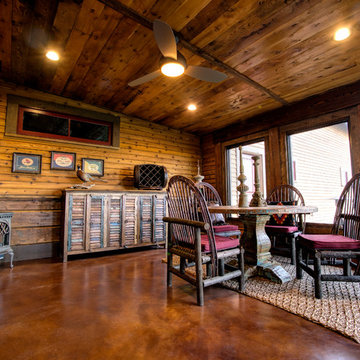
Circle sawn and slab siding interior
Photo by Mike Wiseman
Ispirazione per una veranda rustica con pavimento in cemento e camino ad angolo
Ispirazione per una veranda rustica con pavimento in cemento e camino ad angolo
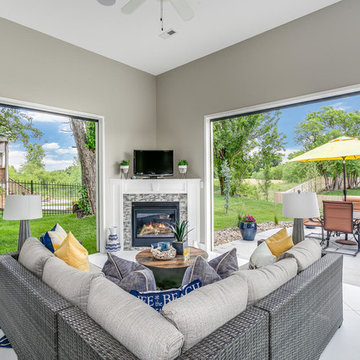
The sunny flex room gives you even more options with REMOVABLE glass panels! This is true covered outdoor living complete with Florida style Bahama Shutters!
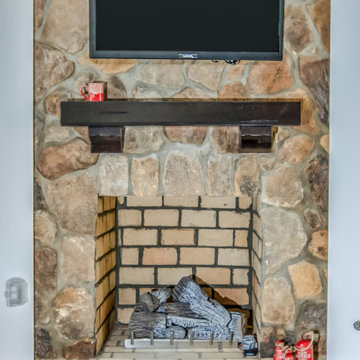
Screened Porch with corner fireplace
Ispirazione per una veranda con camino ad angolo e cornice del camino in pietra
Ispirazione per una veranda con camino ad angolo e cornice del camino in pietra
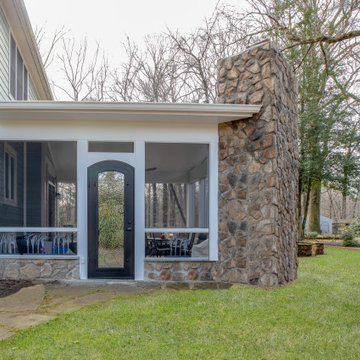
Screened Porch with corner fireplace
Idee per una veranda con camino ad angolo e cornice del camino in pietra
Idee per una veranda con camino ad angolo e cornice del camino in pietra
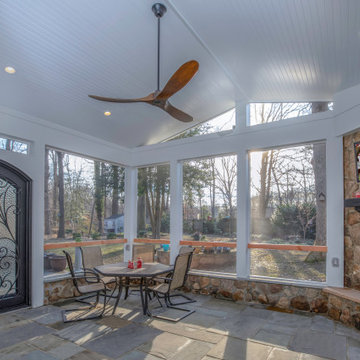
Screened Porch with corner fireplace
Immagine di una veranda con camino ad angolo e cornice del camino in pietra
Immagine di una veranda con camino ad angolo e cornice del camino in pietra
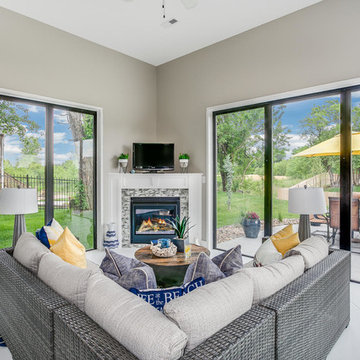
Idee per una veranda stile marino di medie dimensioni con pavimento in cemento, camino ad angolo, cornice del camino piastrellata, soffitto classico e pavimento bianco
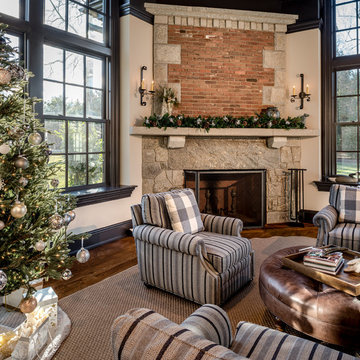
Angle Eye Photography
Dewson Construction
Esempio di una grande veranda classica con pavimento in legno massello medio, camino ad angolo, cornice del camino in pietra, soffitto classico e pavimento marrone
Esempio di una grande veranda classica con pavimento in legno massello medio, camino ad angolo, cornice del camino in pietra, soffitto classico e pavimento marrone
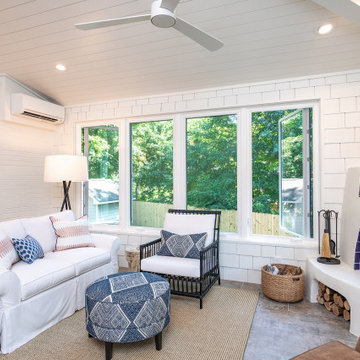
The challenge: to design and build a sunroom that blends in with the 1920s bungalow and satisfies the homeowners' love for all things Southwestern. Wood Wise took the challenge and came up big with this sunroom that meets all the criteria. The adobe kiva fireplace is the focal point with the cedar shake walls, exposed beams, and shiplap ceiling adding to the authentic look.
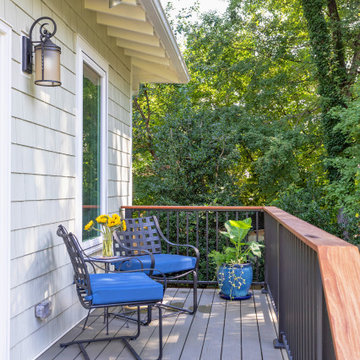
The challenge: to design and build a sunroom that blends in with the 1920s bungalow and satisfies the homeowners' love for all things Southwestern. Wood Wise took the challenge and came up big with this sunroom that meets all the criteria. The adobe kiva fireplace is the focal point with the cedar shake walls, exposed beams, and shiplap ceiling adding to the authentic look.
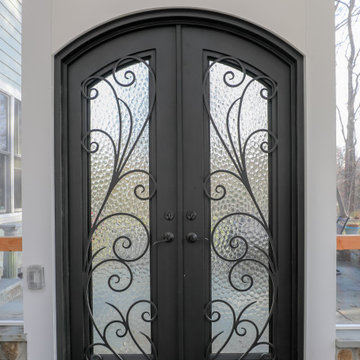
Screened Porch with corner fireplace
Ispirazione per una veranda con camino ad angolo e cornice del camino in pietra
Ispirazione per una veranda con camino ad angolo e cornice del camino in pietra
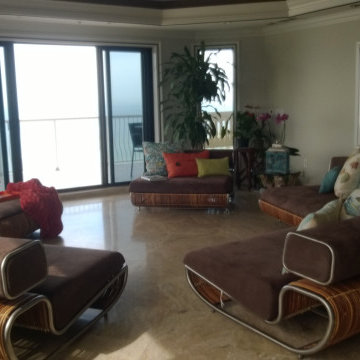
Modular Indoor-Outdoor Furniture
Brown Suede
Travertine Flooring
Ispirazione per una veranda minimal con pavimento in travertino, camino ad angolo, cornice del camino piastrellata e pavimento beige
Ispirazione per una veranda minimal con pavimento in travertino, camino ad angolo, cornice del camino piastrellata e pavimento beige
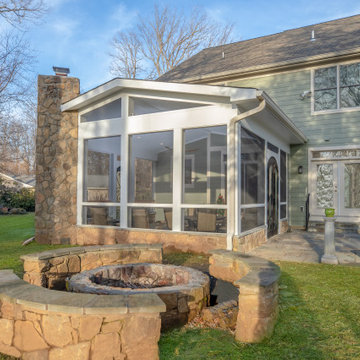
Screened Porch with corner fireplace
Immagine di una veranda con camino ad angolo e cornice del camino in pietra
Immagine di una veranda con camino ad angolo e cornice del camino in pietra
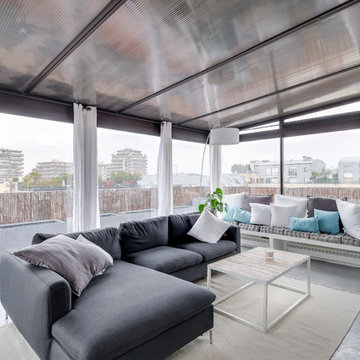
Une véranda repensée dans des codes contemporains et harmonieux; la cheminée a été redessinée et coffrée avec un dessin épuré; des bancs maçonnés, au dessin très simple, ont été créés de part et d'autre de la cheminée afin de créer une assise à la pièce et de disposer dessous radiateur et bois;
les coussins disposés sur les bancs lui donnent un style très cosy et les touches de couleur viennent harmoniser l'ensemble;
le sol est en béton ciré gris clair, qui résiste bien aux variations de température de cette pièce chaude l'été;
Photo Meero
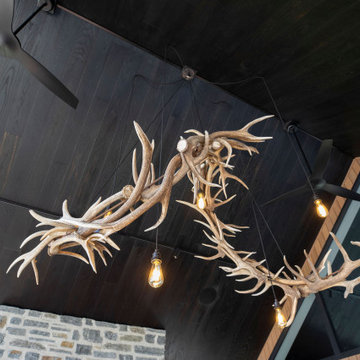
Esempio di una veranda minimalista di medie dimensioni con pavimento in legno massello medio, camino ad angolo e cornice del camino in pietra
Verande con camino ad angolo - Foto e idee per arredare
9