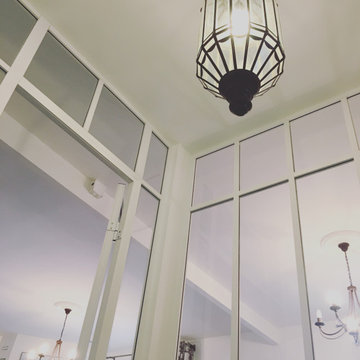Verande con camino ad angolo - Foto e idee per arredare
Filtra anche per:
Budget
Ordina per:Popolari oggi
1 - 20 di 43 foto
1 di 3

Large gray sectional paired with marble coffee table. Gold wire chairs with a corner fireplace. The ceiling is exposed wood beams and vaults towards the rest of the home. Four pairs of french doors offer lake views on two sides of the house.
Photographer: Martin Menocal
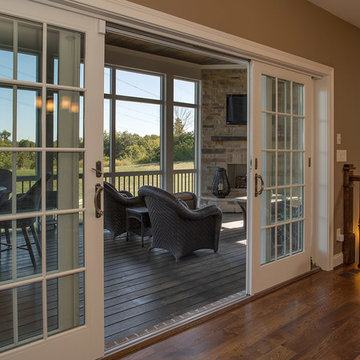
Greg Grupenhof
Immagine di una veranda tradizionale di medie dimensioni con camino ad angolo, soffitto classico, cornice del camino in pietra e pavimento in legno massello medio
Immagine di una veranda tradizionale di medie dimensioni con camino ad angolo, soffitto classico, cornice del camino in pietra e pavimento in legno massello medio
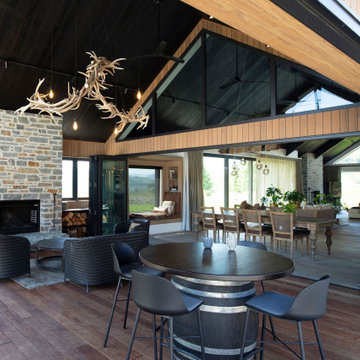
Idee per una veranda moderna di medie dimensioni con pavimento in legno massello medio, camino ad angolo e cornice del camino in pietra

Immagine di una grande veranda chic con pavimento in cemento, camino ad angolo, cornice del camino in pietra, soffitto classico e pavimento grigio
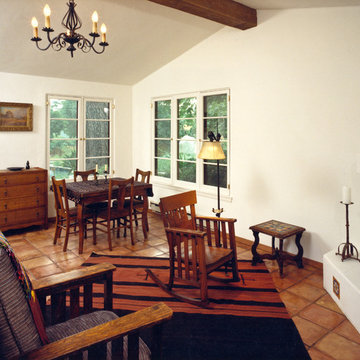
Corner windows open to gardens and pool. A wall bed can be lowered into this space for overnight guests.
Ispirazione per una veranda mediterranea di medie dimensioni con pavimento in terracotta, camino ad angolo e cornice del camino in intonaco
Ispirazione per una veranda mediterranea di medie dimensioni con pavimento in terracotta, camino ad angolo e cornice del camino in intonaco
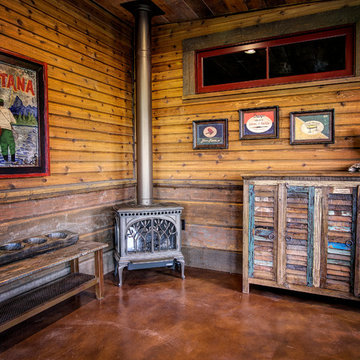
Photo by Mike Wiseman
Idee per una veranda stile rurale di medie dimensioni con pavimento in cemento, camino ad angolo e soffitto classico
Idee per una veranda stile rurale di medie dimensioni con pavimento in cemento, camino ad angolo e soffitto classico

Four seasons sunroom overlooking the outdoor patio.
Ispirazione per una veranda contemporanea di medie dimensioni con pavimento in laminato, camino ad angolo, cornice del camino in pietra e pavimento grigio
Ispirazione per una veranda contemporanea di medie dimensioni con pavimento in laminato, camino ad angolo, cornice del camino in pietra e pavimento grigio
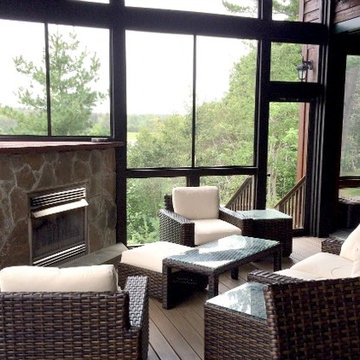
At Archadeck of Nova Scotia we love any size project big or small. But, that being said, we have a soft spot for the projects that let us show off our talents! This Halifax house was no exception. The owners wanted a space to suit their outdoor lifestyle with materials to last far into the future. The choices were quite simple: stone veneer, Timbertech composite decking and glass railing.
What better way to create that stability than with a solid foundation, concrete columns and decorative stone veneer? The posts were all wrapped with stone and match the retaining wall which was installed to help with soil retention and give the backyard more definition (it’s not too hard on the eyes either).
A set of well-lit steps will guide you up the multi-level deck. The built-in planters soften the hardness of the Timbertech composite deck and provide a little visual relief. The two-tone aesthetic of the deck and railing are a stunning feature which plays up contrasting tones.
From there it’s a game of musical chairs; we recommend the big round one on a September evening with a glass of wine and cozy blanket.
We haven’t gotten there quite yet, but this property has an amazing view (you will see soon enough!). As to not spoil the view, we installed TImbertech composite railing with glass panels. This allows you to take in the surrounding sights while relaxing and not have those pesky balusters in the way.
In any Canadian backyard, there is always the dilemma of dealing with mosquitoes and black flies! Our solution to this itchy problem is to incorporate a screen room as part of your design. This screen room in particular has space for dining and lounging around a fireplace, perfect for the colder evenings!
Ahhh…there’s the view! From the top level of the deck you can really get an appreciation for Nova Scotia. Life looks pretty good from the top of a multi-level deck. Once again, we installed a composite and glass railing on the new composite deck to capture the scenery.
What puts the cherry on top of this project is the balcony! One of the greatest benefits of composite decking and railing is that it can be curved to create beautiful soft edges. Imagine sipping your morning coffee and watching the sunrise over the water.
If you want to know more about composite decking, railing or anything else you’ve seen that sparks your interest; give us a call! We’d love to hear from you.
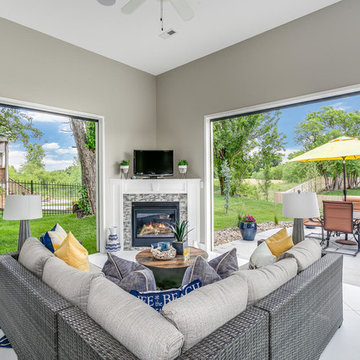
The sunny flex room gives you even more options with REMOVABLE glass panels! This is true covered outdoor living complete with Florida style Bahama Shutters!
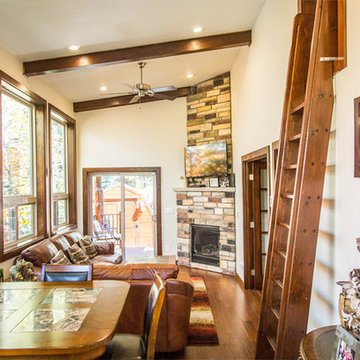
Idee per una piccola veranda stile rurale con pavimento in legno massello medio, camino ad angolo, cornice del camino in pietra e soffitto classico
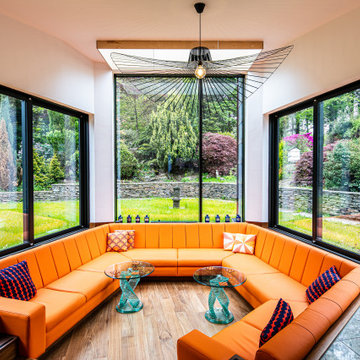
Immagine di una veranda minimalista di medie dimensioni con pavimento in legno massello medio, camino ad angolo, cornice del camino in intonaco, soffitto in vetro e pavimento marrone
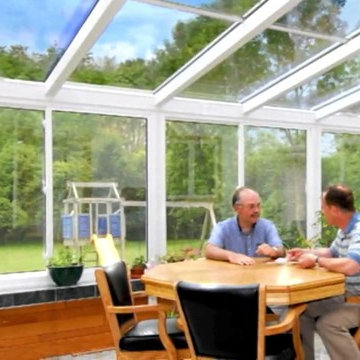
Idee per una grande veranda minimal con camino ad angolo, cornice del camino in metallo e soffitto in vetro
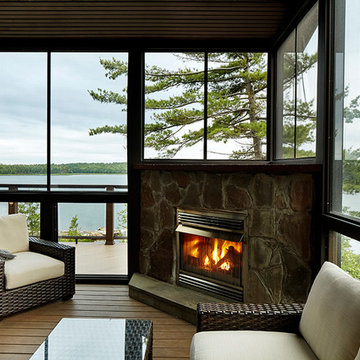
Immagine di una grande veranda rustica con pavimento in legno massello medio, camino ad angolo, cornice del camino in pietra e soffitto classico
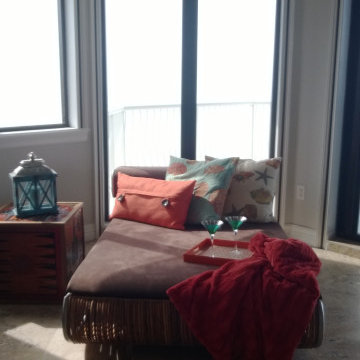
Modular Indoor-Outdoor Furniture
Brown Suede
Travertine Flooring
Immagine di una veranda minimal con pavimento in travertino, camino ad angolo, cornice del camino piastrellata e pavimento beige
Immagine di una veranda minimal con pavimento in travertino, camino ad angolo, cornice del camino piastrellata e pavimento beige
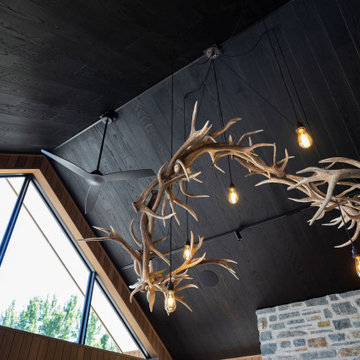
Immagine di una veranda moderna di medie dimensioni con pavimento in legno massello medio, camino ad angolo e cornice del camino in pietra
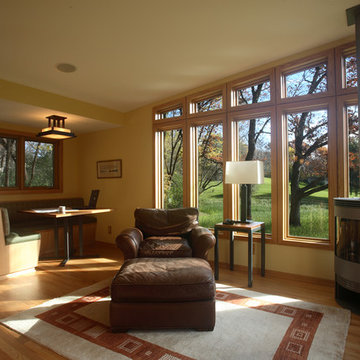
The addition houses a Sunroom that doubles as the Breakfast Nook, allowing the couple to eat breakfast overlooking the wetlands and the adjacent golf course. Photograph by Peter J Sieger Architectural Photography
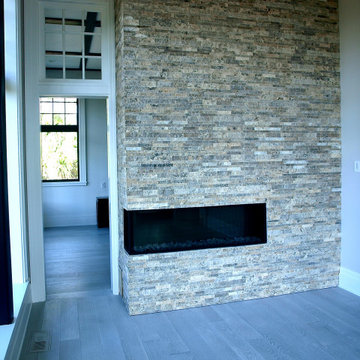
Sitting room off of Master and Library. Stunning Marble tile. Photos don't do justice to how incredible this fireplace looks as it floats.
Immagine di una veranda classica di medie dimensioni con parquet chiaro, camino ad angolo, cornice del camino in pietra, soffitto classico e pavimento grigio
Immagine di una veranda classica di medie dimensioni con parquet chiaro, camino ad angolo, cornice del camino in pietra, soffitto classico e pavimento grigio
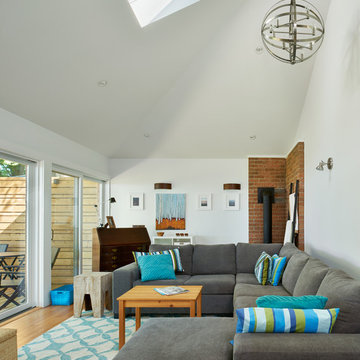
Esther Van Geest Photography
Immagine di una veranda classica di medie dimensioni con pavimento in legno massello medio, camino ad angolo, cornice del camino in mattoni e lucernario
Immagine di una veranda classica di medie dimensioni con pavimento in legno massello medio, camino ad angolo, cornice del camino in mattoni e lucernario
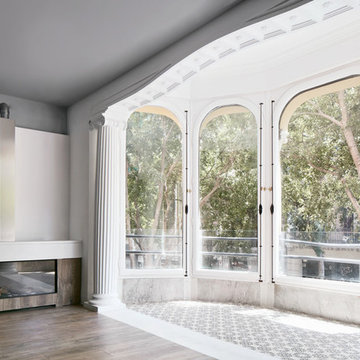
Immagine di una veranda tradizionale di medie dimensioni con pavimento con piastrelle in ceramica, cornice del camino in legno, soffitto classico e camino ad angolo
Verande con camino ad angolo - Foto e idee per arredare
1
