Verande con camino ad angolo e camino sospeso - Foto e idee per arredare
Filtra anche per:
Budget
Ordina per:Popolari oggi
121 - 140 di 259 foto
1 di 3
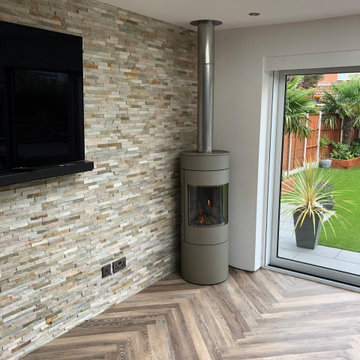
Esempio di una veranda contemporanea di medie dimensioni con pavimento con piastrelle in ceramica, camino ad angolo, soffitto classico e pavimento marrone
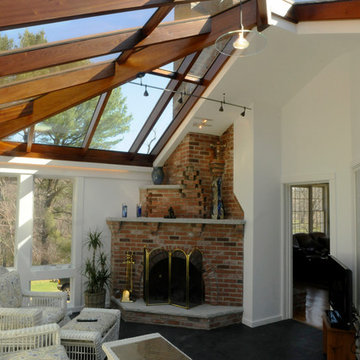
This contemporary conservatory located in Hamilton, Massachusetts features our solid Sapele mahogany custom glass roof system and Andersen 400 series casement windows and doors.
Our client desired a space that would offer an outdoor feeling alongside unique and luxurious additions such as a corner fireplace and custom accent lighting. The combination of the full glass wall façade and hip roof design provides tremendous light levels during the day, while the fully functional fireplace and warm lighting creates an amazing atmosphere at night. This pairing is truly the best of both worlds and is exactly what our client had envisioned.
Acting as the full service design/build firm, Sunspace Design, Inc. poured the full basement foundation for utilities and added storage. Our experienced craftsmen added an exterior deck for outdoor dining and direct access to the backyard. The new space has eleven operable windows as well as air conditioning and heat to provide year-round comfort. A new set of French doors provides an elegant transition from the existing house while also conveying light to the adjacent rooms. Sunspace Design, Inc. worked closely with the client and Siemasko + Verbridge Architecture in Beverly, Massachusetts to develop, manage and build every aspect of this beautiful project. As a result, the client can now enjoy a warm fire while watching the winter snow fall outside.
The architectural elements of the conservatory are bolstered by our use of high performance glass with excellent light transmittance, solar control, and insulating values. Sunspace Design, Inc. has unlimited design capabilities and uses all in-house craftsmen to manufacture and build its conservatories, orangeries, and sunrooms as well as its custom skylights and roof lanterns. Using solid conventional wall framing along with the best windows and doors from top manufacturers, we can easily blend these spaces with the design elements of each individual home.
For architects and designers we offer an excellent service that enables the architect to develop the concept while we provide the technical drawings to transform the idea to reality. For builders, we can provide the glass portion of a project while they perform all of the traditional construction, just as they would on any project. As craftsmen and builders ourselves, we work with these groups to create seamless transition between their work and ours.
For more information on our company, please visit our website at www.sunspacedesign.com and follow us on facebook at www.facebook.com/sunspacedesigninc
Photography: Brian O'Connor
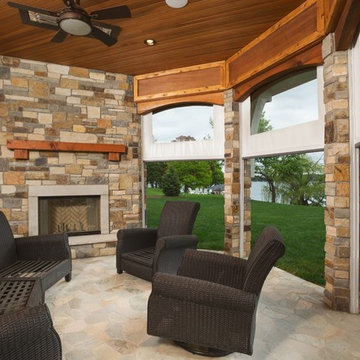
Phantom Retractable Vinyl and Mesh Partnering On Another Porch On The Point. Vinyl partnering with mesh makes for a year around porch possible.
Ispirazione per una grande veranda tradizionale con pavimento in ardesia, camino ad angolo, cornice del camino in pietra, soffitto classico e pavimento grigio
Ispirazione per una grande veranda tradizionale con pavimento in ardesia, camino ad angolo, cornice del camino in pietra, soffitto classico e pavimento grigio
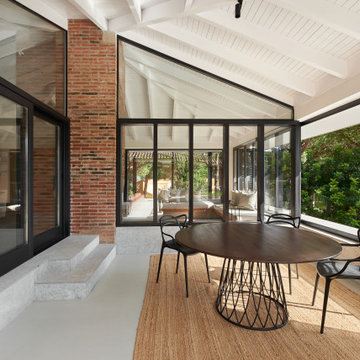
Arquitectos en Barcelona Rardo Architects in Barcelona and Sitges
Immagine di una grande veranda con pavimento in cemento, camino ad angolo e pavimento grigio
Immagine di una grande veranda con pavimento in cemento, camino ad angolo e pavimento grigio
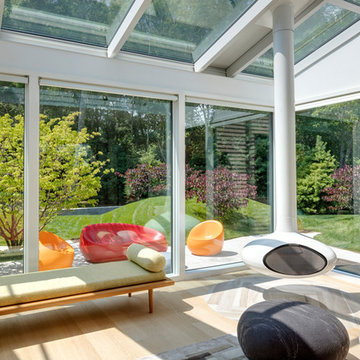
TEAM
Architect: LDa Architecture & Interiors
Interior Design: LDa Architecture & Interiors
Builder: Denali Construction
Landscape Architect: Michelle Crowley Landscape Architecture
Photographer: Greg Premru Photography
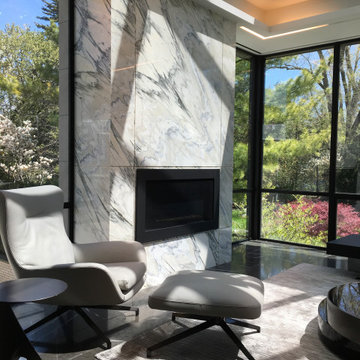
Immagine di una veranda minimalista di medie dimensioni con pavimento in marmo, camino sospeso, cornice del camino in pietra, lucernario e pavimento grigio
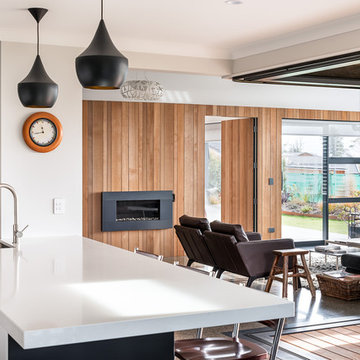
A large gable window demands attention in the open-plan living area, drawing the eye to the high raking ceilings. The interior is flooded with natural light. Polished concrete floors luxuriate in solar gain, lending a hand in heating this warm and comfortable home. A random-width timber feature wall with fireplace delivers warmth and texture. It cunningly incorporates access to a hidden lounge. Large double-glazed sliding doors open up to a covered al fresco courtyard perfect for year round entertaining. Large glass doors open up to extend the entire area.
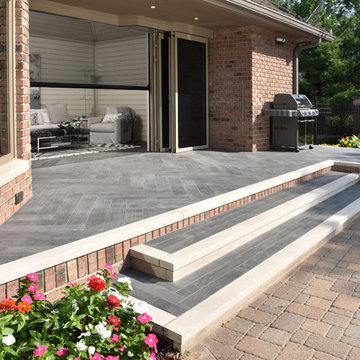
Paul Gates Photography
Esempio di una veranda con camino ad angolo, cornice del camino in legno, soffitto classico e pavimento grigio
Esempio di una veranda con camino ad angolo, cornice del camino in legno, soffitto classico e pavimento grigio
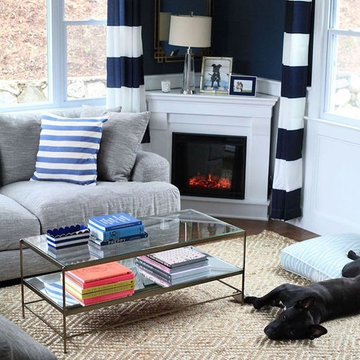
Sectional: Leighton
Mirror: Devoll
Photo: lemonstripes.com
Foto di una veranda moderna di medie dimensioni con parquet scuro, camino ad angolo e cornice del camino in legno
Foto di una veranda moderna di medie dimensioni con parquet scuro, camino ad angolo e cornice del camino in legno
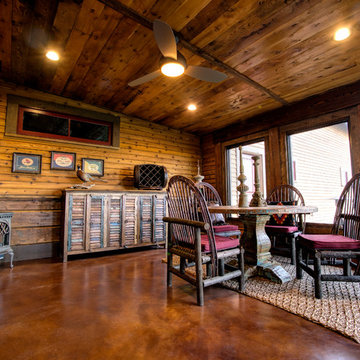
Circle sawn and slab siding interior
Photo by Mike Wiseman
Ispirazione per una veranda rustica con pavimento in cemento e camino ad angolo
Ispirazione per una veranda rustica con pavimento in cemento e camino ad angolo
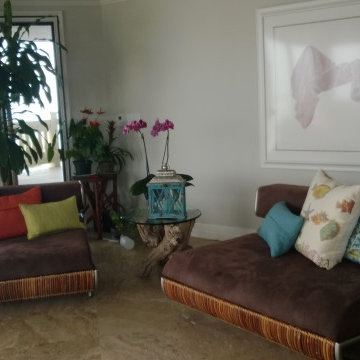
Modular Indoor-Outdoor Furniture
Brown Suede
Travertine Flooring
Foto di una veranda contemporanea con pavimento in travertino, camino ad angolo, cornice del camino piastrellata e pavimento beige
Foto di una veranda contemporanea con pavimento in travertino, camino ad angolo, cornice del camino piastrellata e pavimento beige
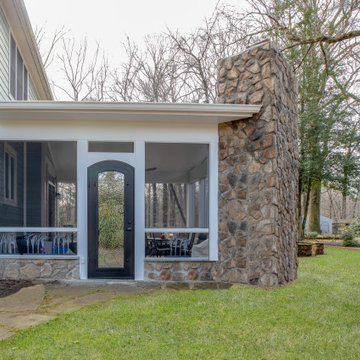
Screened Porch with corner fireplace
Idee per una veranda con camino ad angolo e cornice del camino in pietra
Idee per una veranda con camino ad angolo e cornice del camino in pietra
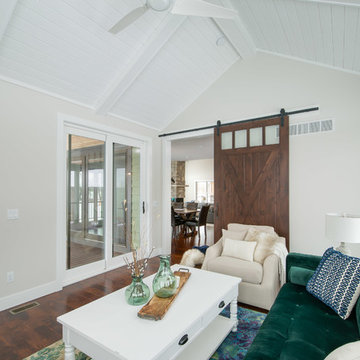
After finalizing the layout for their new build, the homeowners hired SKP Design to select all interior materials and finishes and exterior finishes. They wanted a comfortable inviting lodge style with a natural color palette to reflect the surrounding 100 wooded acres of their property. http://www.skpdesign.com/inviting-lodge
SKP designed three fireplaces in the great room, sunroom and master bedroom. The two-sided great room fireplace is the heart of the home and features the same stone used on the exterior, a natural Michigan stone from Stonemill. With Cambria countertops, the kitchen layout incorporates a large island and dining peninsula which coordinates with the nearby custom-built dining room table. Additional custom work includes two sliding barn doors, mudroom millwork and built-in bunk beds. Engineered wood floors are from Casabella Hardwood with a hand scraped finish. The black and white laundry room is a fresh looking space with a fun retro aesthetic.
Photography: Casey Spring
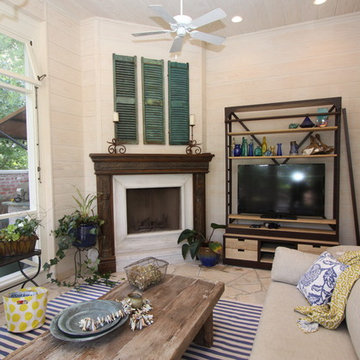
Esempio di una veranda country di medie dimensioni con camino ad angolo, cornice del camino in legno, soffitto classico e pavimento beige
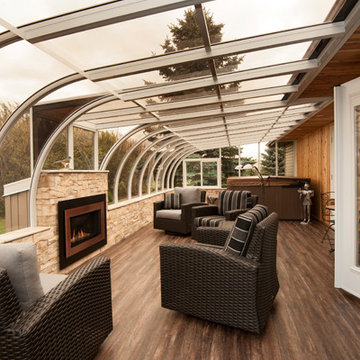
CURVED EAVE SUN ROOM
ALL GLASS
WHITE ALUMINIUM FRAME
STONE KNEE WALL
MOUNTED WALL FIREPLACE
DARK/MED HARDWOOD FLOORING
INTERIOR DOOR FROM SUN ROOM LEADING TO DINING ROOM
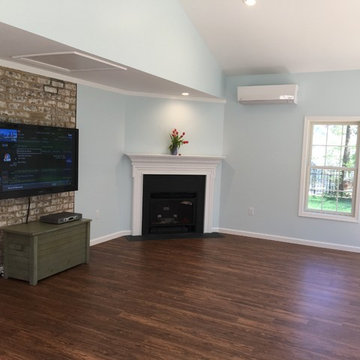
Foto di una grande veranda chic con parquet scuro, camino ad angolo, cornice del camino in legno, soffitto classico e pavimento marrone
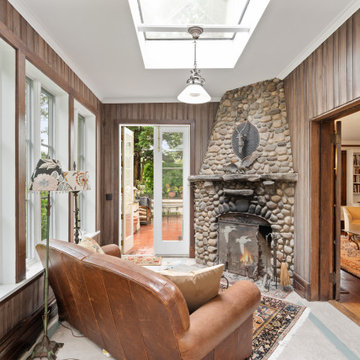
Esempio di una veranda classica con camino ad angolo, cornice del camino in metallo e pavimento grigio
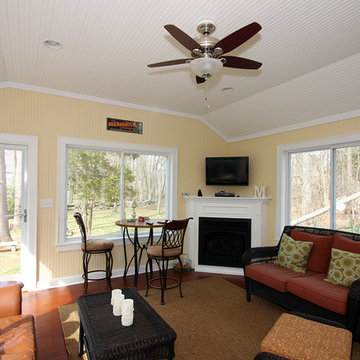
Four-Season Room / Sunroom
Idee per una veranda chic di medie dimensioni con pavimento in laminato, camino ad angolo e soffitto classico
Idee per una veranda chic di medie dimensioni con pavimento in laminato, camino ad angolo e soffitto classico
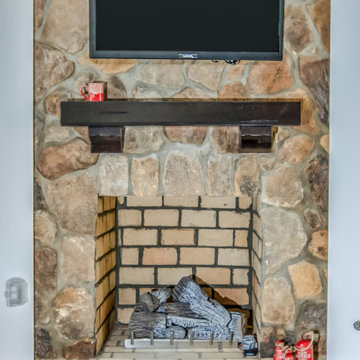
Screened Porch with corner fireplace
Ispirazione per una veranda con camino ad angolo e cornice del camino in pietra
Ispirazione per una veranda con camino ad angolo e cornice del camino in pietra
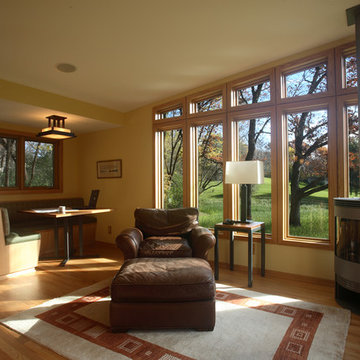
The addition houses a Sunroom that doubles as the Breakfast Nook, allowing the couple to eat breakfast overlooking the wetlands and the adjacent golf course. Photograph by Peter J Sieger Architectural Photography
Verande con camino ad angolo e camino sospeso - Foto e idee per arredare
7