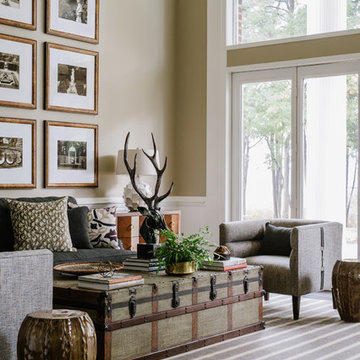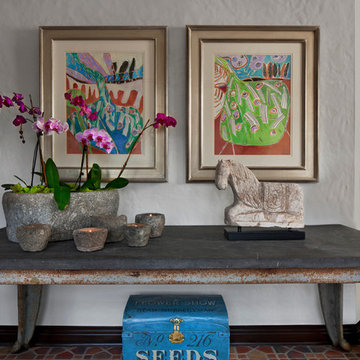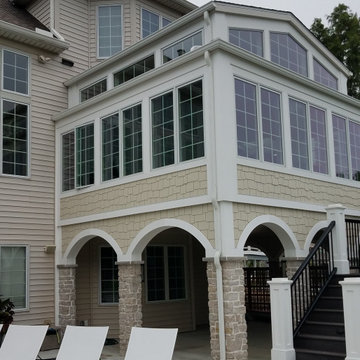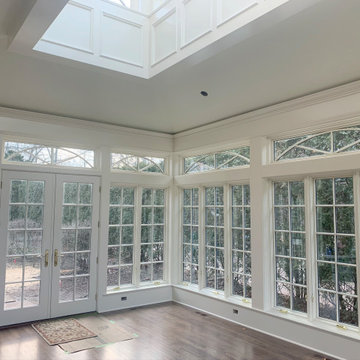Verande classiche grigie - Foto e idee per arredare
Filtra anche per:
Budget
Ordina per:Popolari oggi
61 - 80 di 2.117 foto
1 di 3
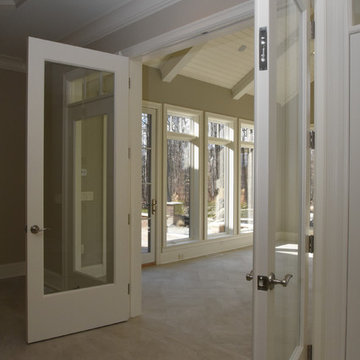
Ken Pamatat
Immagine di un'ampia veranda chic con nessun camino, parquet chiaro e soffitto classico
Immagine di un'ampia veranda chic con nessun camino, parquet chiaro e soffitto classico
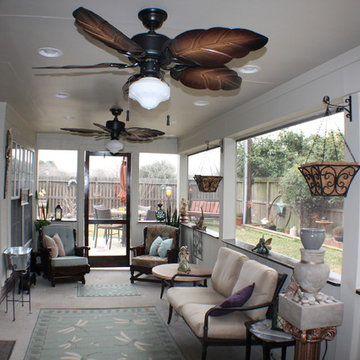
Foto di una veranda classica di medie dimensioni con pavimento in cemento, nessun camino e soffitto classico

Architect: Cook Architectural Design Studio
General Contractor: Erotas Building Corp
Photo Credit: Susan Gilmore Photography
Foto di una veranda tradizionale di medie dimensioni con parquet scuro, nessun camino, soffitto classico e pavimento nero
Foto di una veranda tradizionale di medie dimensioni con parquet scuro, nessun camino, soffitto classico e pavimento nero
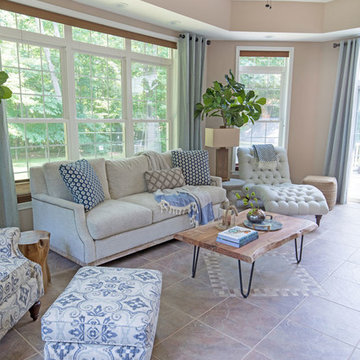
Esempio di una veranda chic di medie dimensioni con pavimento con piastrelle in ceramica, nessun camino, soffitto classico e pavimento multicolore
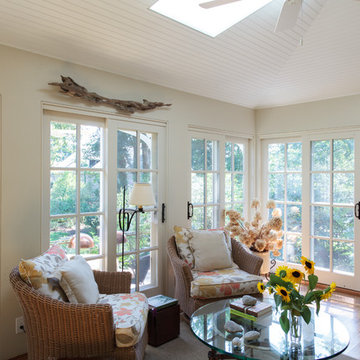
sunroom interior with a vaulted ceiling with bead board. the floors are knotty oak with built in wood floor grills for heat
Foto di una veranda classica di medie dimensioni con parquet chiaro e lucernario
Foto di una veranda classica di medie dimensioni con parquet chiaro e lucernario
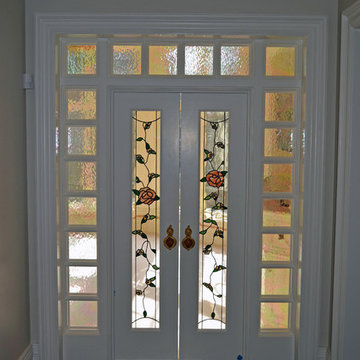
Custom leaded glass doors leading into Sunroom from the main hall.
Idee per una grande veranda tradizionale
Idee per una grande veranda tradizionale
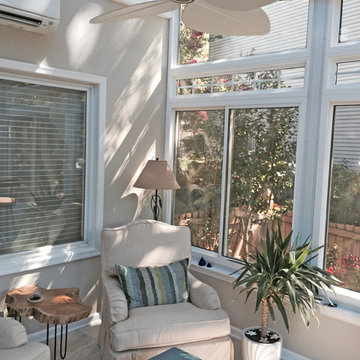
My clients were having a modest sunroom installed off of their living room that connected to their deck area. It was a small space with two entrances. In order to maximize the floor space and offer versatility, I specified two swivel chairs with storage ottomans. The light fixtures, fan and small end table have an organic theme to marry the view from the outdoors with the interior space. A radiant heat tile floor will keep the room cozy all year round. However, with consideration to sunlight and the potential of extreme temperatures, outdoor rated fabric and furnishings were specified.
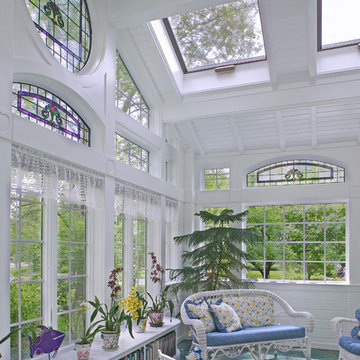
A soaring conservatory was created out of a small pre-existing footprint for the Mrs. of the house. An avid reader and gardener she envisioned a unique, Mary Englebreit style for the space including heart shaped adornments on the mullions and stairway balustrade. A heated floor was installed for year round comfort and outdoor plants that winter here. A corner potting station with sink and built in seating area with bookshelves leverage space and become part of the fabric of the interior facade.
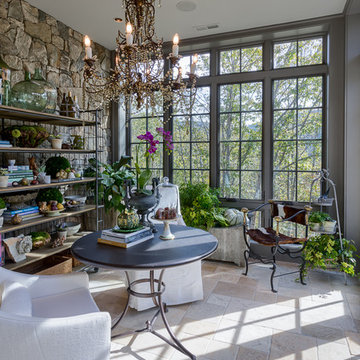
Ispirazione per una veranda tradizionale con soffitto classico e pavimento beige
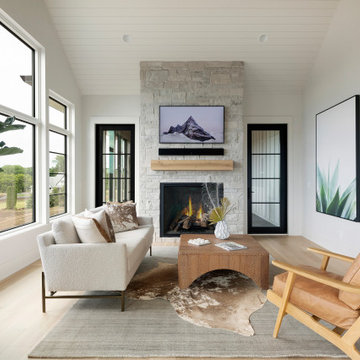
Custom building should incorporate thoughtful design for every area of your home. We love how this sun room makes the most of the provided wall space by incorporating ample storage and a shelving display. Just another example of how building your dream home is all in the details!
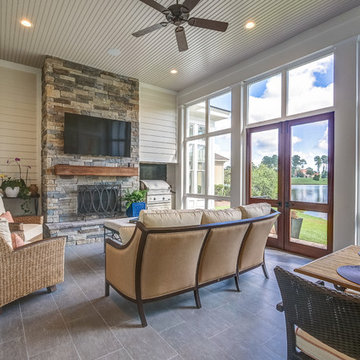
Ispirazione per una veranda tradizionale con camino classico, cornice del camino in pietra, soffitto classico e pavimento grigio
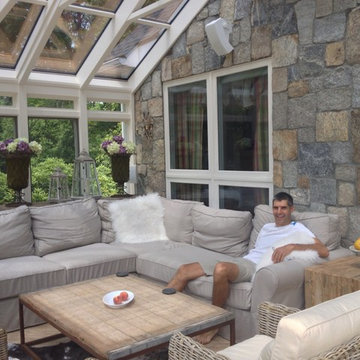
Peter Lavenson
This Four Seasons System 8 Wood Victorian Conservatory in Boston turned a rarely used patio into one of the family’s favorite places to have some private relaxing time. Parents drink wine, entertain and laugh with friends and feel like they are on vacation while the kids are sleeping upstairs. The full foundation has storage below and a natural stone facade that blends into the landscape. The interior floor is an elegant rectangular tile that looks like wood grain. The furniture is overstuffed comfy and casual and the stone wall adds to the warmth of the space as you enter the sunroom.
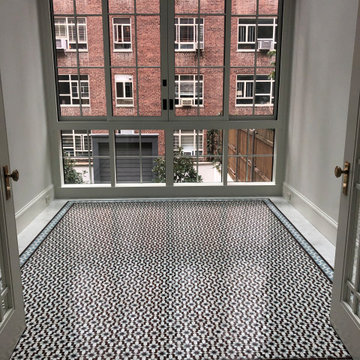
Sunroom with a custom Moroccan mosaic floor
Foto di una veranda classica di medie dimensioni con pavimento con piastrelle in ceramica, soffitto in vetro e pavimento marrone
Foto di una veranda classica di medie dimensioni con pavimento con piastrelle in ceramica, soffitto in vetro e pavimento marrone
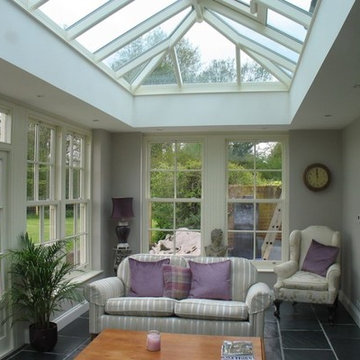
The new Orangery Extension has created a stunning space to sit and enjoy the tranquil garden and fields beyond
Idee per una grande veranda classica con pavimento in ardesia, soffitto in vetro e pavimento grigio
Idee per una grande veranda classica con pavimento in ardesia, soffitto in vetro e pavimento grigio

Ispirazione per una grande veranda chic con pavimento in ardesia, camino classico, cornice del camino in pietra, soffitto classico e pavimento blu
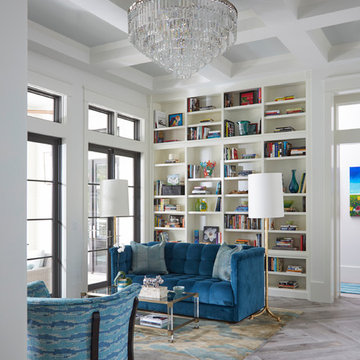
Esempio di una grande veranda tradizionale con parquet chiaro, soffitto classico e pavimento marrone
Verande classiche grigie - Foto e idee per arredare
4
