Verande classiche di medie dimensioni - Foto e idee per arredare
Filtra anche per:
Budget
Ordina per:Popolari oggi
81 - 100 di 4.276 foto
1 di 3
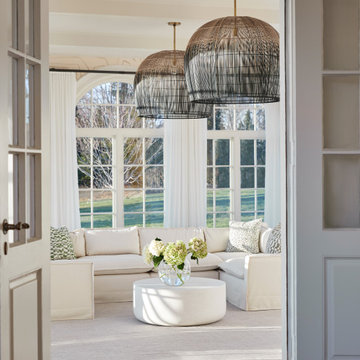
Interior Design, Custom Furniture Design & Art Curation by Chango & Co.
Photography by Christian Torres
Esempio di una veranda classica di medie dimensioni con parquet scuro e pavimento marrone
Esempio di una veranda classica di medie dimensioni con parquet scuro e pavimento marrone
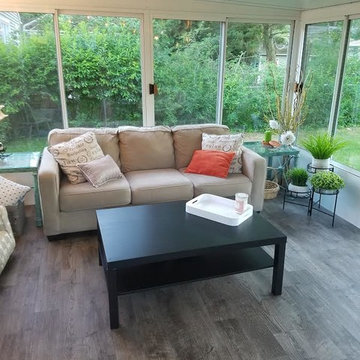
Ispirazione per una veranda chic di medie dimensioni con pavimento in vinile, nessun camino, soffitto classico e pavimento grigio

Troy Glasgow
Esempio di una veranda chic di medie dimensioni con pavimento in travertino, soffitto classico, nessun camino e pavimento beige
Esempio di una veranda chic di medie dimensioni con pavimento in travertino, soffitto classico, nessun camino e pavimento beige
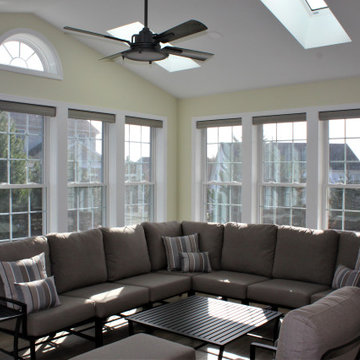
A New Market Maryland sunroom addition with plenty of natural lighting with four skylights and tall windows on three sides and much needed additional living space for our Frederick County homeowners. This renovation blends beautifully with the existing home and provides a peaceful area for our clients to relax and unwind from a busy day.
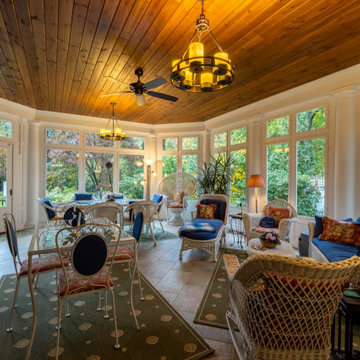
Elegant sun room addition with custom screen/storm panels, wood work, and columns.
Immagine di una veranda classica di medie dimensioni con pavimento con piastrelle in ceramica, soffitto classico e pavimento multicolore
Immagine di una veranda classica di medie dimensioni con pavimento con piastrelle in ceramica, soffitto classico e pavimento multicolore
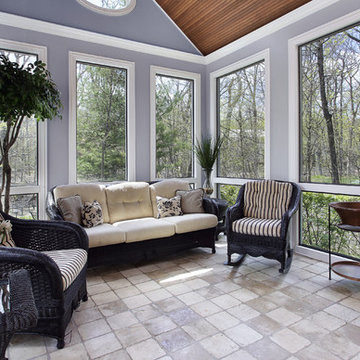
Sandwich panel wood pitched roof, pastel blue lavender painted wall and master mix painted crown molding add some elegant appearance to this porcelain tile transitional sunroom. Large glass windows provide visual access to the outdoors, allow in natural daylight and can provide fresh air and air circulation. Wicker furniture gives an outdoorsy feel of the space.
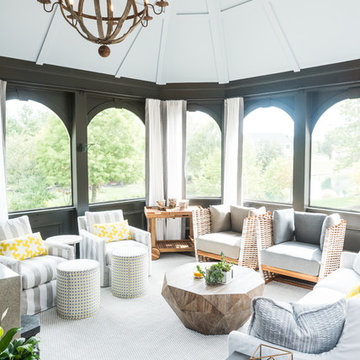
One of my favorite spaces to design are those that bring the outdoors in while capturing the luxurious comforts of home. This screened-in porch captures that concept beautifully with weather resistant drapery, all weather furnishings, and all the creature comforts of an indoor family room.
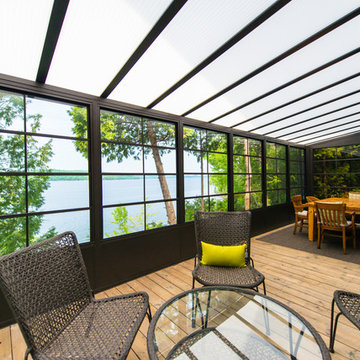
Foto di una veranda tradizionale di medie dimensioni con pavimento in legno massello medio, pavimento marrone, nessun camino e lucernario
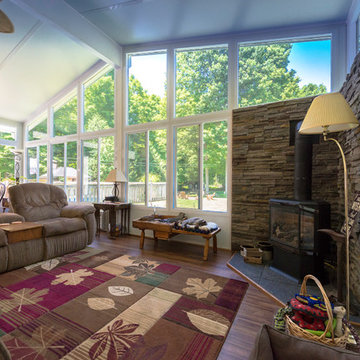
Sunspace Sunrooms are modular units that are custom designed for your home and manufactured in a temperature controlled environment, ensuring the highest quality. Our units can be installed directly onto an existing patio, deck, and even under a previously constructed roof! Designed to extend your enjoyment of the outdoors without the usual annoyances of wind, rain, insects and harmful UV rays. A new Sunspace Sunroom will add beauty, functionality and value to your home.
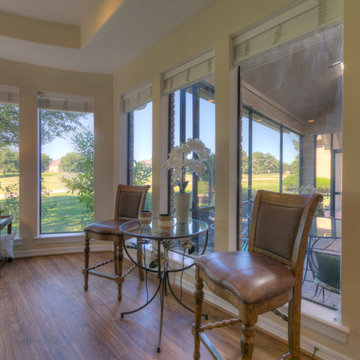
Professional Photo by Michael Pittman
Foto di una veranda tradizionale di medie dimensioni con pavimento in legno massello medio, nessun camino, soffitto classico e pavimento marrone
Foto di una veranda tradizionale di medie dimensioni con pavimento in legno massello medio, nessun camino, soffitto classico e pavimento marrone
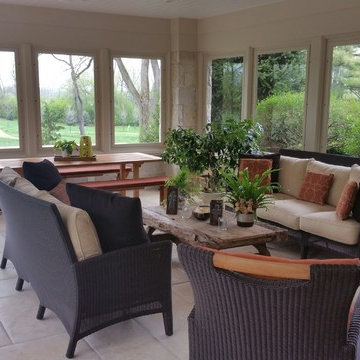
Screen Porch Interior
Esempio di una veranda chic di medie dimensioni con pavimento in gres porcellanato, nessun camino, soffitto classico e pavimento beige
Esempio di una veranda chic di medie dimensioni con pavimento in gres porcellanato, nessun camino, soffitto classico e pavimento beige
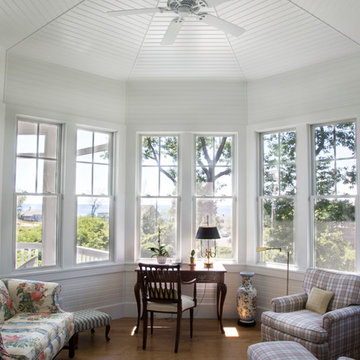
Brad Olechnowicz
Esempio di una veranda tradizionale di medie dimensioni con pavimento in legno massello medio, nessun camino, soffitto classico e pavimento marrone
Esempio di una veranda tradizionale di medie dimensioni con pavimento in legno massello medio, nessun camino, soffitto classico e pavimento marrone
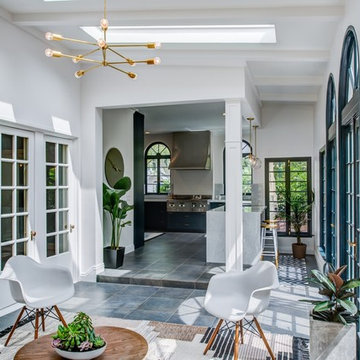
Treve Johnson Photography
Foto di una veranda chic di medie dimensioni con pavimento in cemento, nessun camino, lucernario e pavimento grigio
Foto di una veranda chic di medie dimensioni con pavimento in cemento, nessun camino, lucernario e pavimento grigio
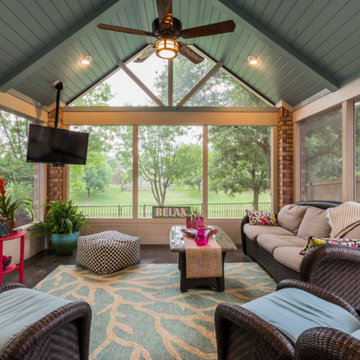
Beautiful sunroom with 3 walls with access to the sunlight, stained concrete floors, shiplap, exposed brick, flat screen TV and gorgeous ceiling!
Esempio di una veranda tradizionale di medie dimensioni con pavimento in cemento, nessun camino e soffitto classico
Esempio di una veranda tradizionale di medie dimensioni con pavimento in cemento, nessun camino e soffitto classico
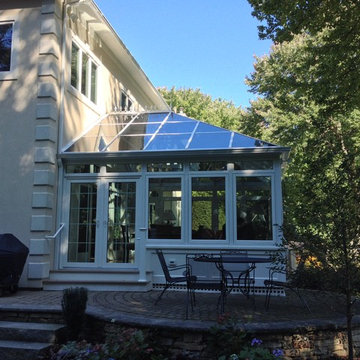
Peter Lavenson
Foto di una veranda classica di medie dimensioni
Foto di una veranda classica di medie dimensioni
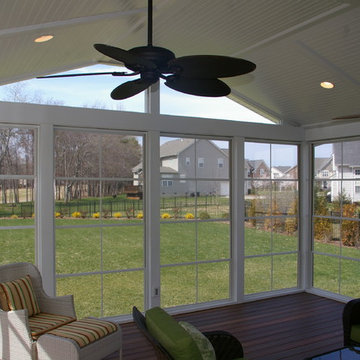
Idee per una veranda tradizionale di medie dimensioni con parquet scuro, camino classico, cornice del camino in mattoni e soffitto classico
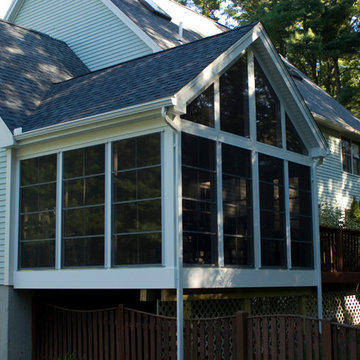
The sunspace vinyl 4 track windows can ventilate up or down to ensure 75% ventilation. While also being able to close in seconds if the weather turns bad, or to close the room for winter.
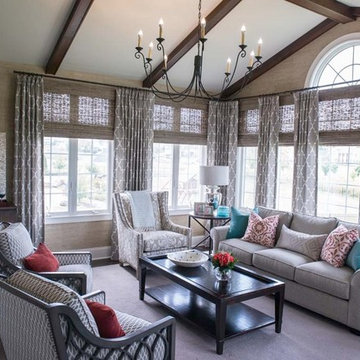
Larry Canner
Foto di una veranda chic di medie dimensioni con pavimento in legno massello medio, nessun camino, soffitto classico e pavimento marrone
Foto di una veranda chic di medie dimensioni con pavimento in legno massello medio, nessun camino, soffitto classico e pavimento marrone
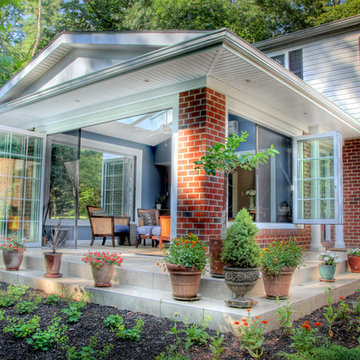
Benjamin Hill
Immagine di una veranda classica di medie dimensioni con pavimento in travertino, nessun camino, lucernario e pavimento beige
Immagine di una veranda classica di medie dimensioni con pavimento in travertino, nessun camino, lucernario e pavimento beige
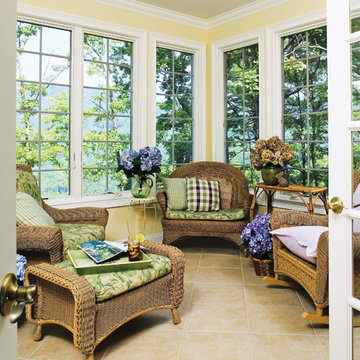
If your idea of a cabin is an elegant home for family living and entertaining, The Peekskill is for you. A stunning center dormer with arched window embellishes the exterior of this Craftsman style home with walkout basement. The home offers an attractive and beautiful angled floor plan that provides an inviting courtyard setting.
The dormer’s arched window allows light into the foyer with built-in niche. The second floor’s hall is a balcony that overlooks both foyer and great room. A generous back porch extends the great room, which features an impressive vaulted ceiling and fireplace, while a tray ceiling adorns the formal dining room.
The master bedroom, which has a tray ceiling as well, enjoys back porch access, a built-in cabinet, generous walk-in closet, and private bath. Two more bedrooms are located upstairs, while a fourth can be found in the basement along with a family room. Note the huge 575 sq. ft. bonus room over the three car garage.
Verande classiche di medie dimensioni - Foto e idee per arredare
5