Verande bianche con pavimento in legno massello medio - Foto e idee per arredare
Filtra anche per:
Budget
Ordina per:Popolari oggi
101 - 120 di 353 foto
1 di 3
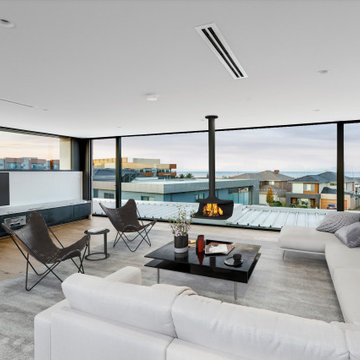
The attic living space on the top level allowing sweeping views through large windows. Internally, an illusion of greater space has been created via high ceilings, extensive glazing, a bespoke central floating staircase and a restrained palette of natural colours and materials, including timber and marble.
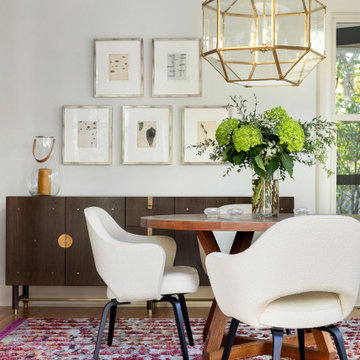
Contractor: Dovetail Renovation
Interior Design: Martha Dayton Design
Photography: Spacecrafting
Foto di una veranda classica con pavimento in legno massello medio
Foto di una veranda classica con pavimento in legno massello medio
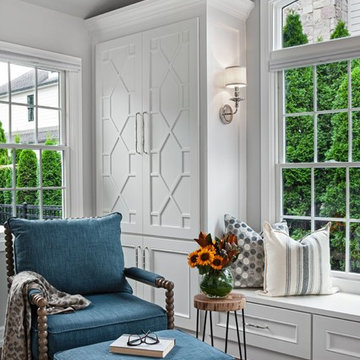
Idee per una grande veranda tradizionale con pavimento in legno massello medio, soffitto classico e pavimento marrone
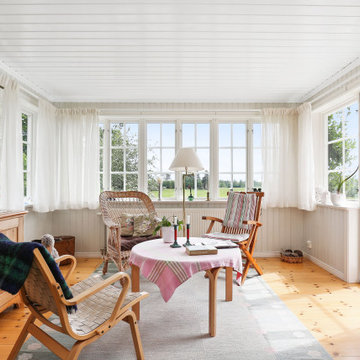
Foto di una veranda scandinava di medie dimensioni con pavimento in legno massello medio, nessun camino, soffitto classico e pavimento beige
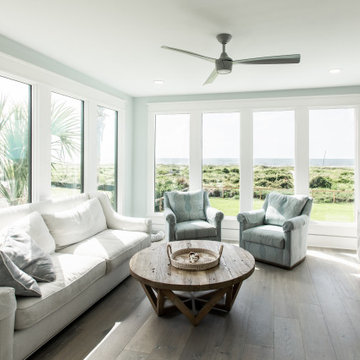
Esempio di una veranda stile marino di medie dimensioni con pavimento in legno massello medio e soffitto classico
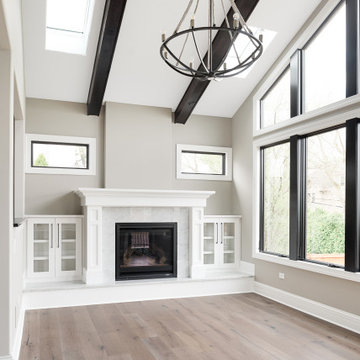
Sunroom has a vaulted ceiling with dark wood beams, skylights and a chandelier. Large windows and opens up to the backyard.
Esempio di una grande veranda tradizionale con camino classico, cornice del camino piastrellata, lucernario, pavimento marrone e pavimento in legno massello medio
Esempio di una grande veranda tradizionale con camino classico, cornice del camino piastrellata, lucernario, pavimento marrone e pavimento in legno massello medio
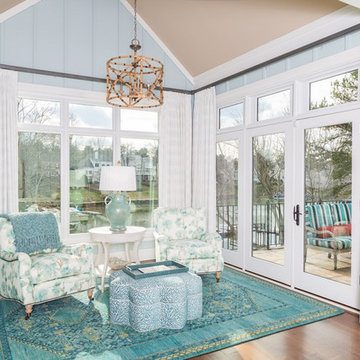
Lake Living Master Bedroom Seating area - Keeping things a beautiful saturated aqua color to emulate the feel of the water
Foto di una piccola veranda contemporanea con pavimento in legno massello medio, nessun camino, soffitto classico e pavimento marrone
Foto di una piccola veranda contemporanea con pavimento in legno massello medio, nessun camino, soffitto classico e pavimento marrone
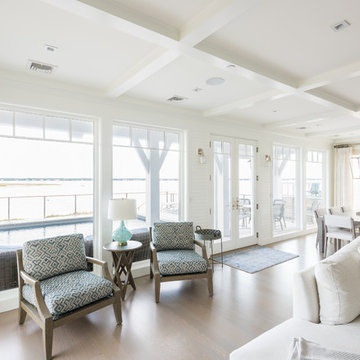
Photographer: Daniel Contelmo Jr.
Idee per una piccola veranda stile marinaro con pavimento in legno massello medio, pavimento marrone, nessun camino e soffitto classico
Idee per una piccola veranda stile marinaro con pavimento in legno massello medio, pavimento marrone, nessun camino e soffitto classico
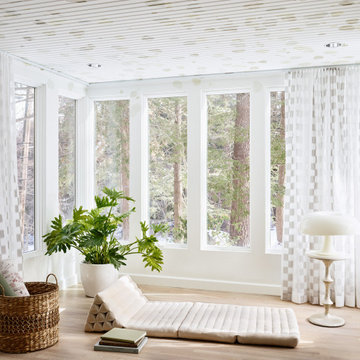
The interior of this spacious, upscale Bauhaus-style home, designed by our Boston studio, uses earthy materials like subtle woven touches and timber and metallic finishes to provide natural textures and form. The cozy, minimalist environment is light and airy and marked with playful elements like a recurring zig-zag pattern and peaceful escapes including the primary bedroom and a made-over sun porch.
---
Project designed by Boston interior design studio Dane Austin Design. They serve Boston, Cambridge, Hingham, Cohasset, Newton, Weston, Lexington, Concord, Dover, Andover, Gloucester, as well as surrounding areas.
For more about Dane Austin Design, click here: https://daneaustindesign.com/
To learn more about this project, click here:
https://daneaustindesign.com/weston-bauhaus
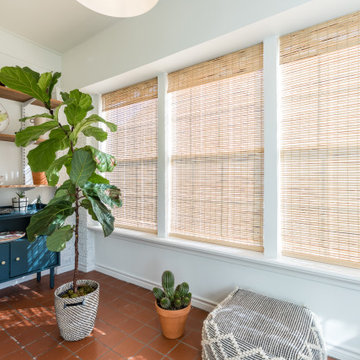
This is one of our favorite spots in the house! Explore your green thumb with a sun room.
Esempio di una veranda design di medie dimensioni con pavimento in legno massello medio e pavimento marrone
Esempio di una veranda design di medie dimensioni con pavimento in legno massello medio e pavimento marrone
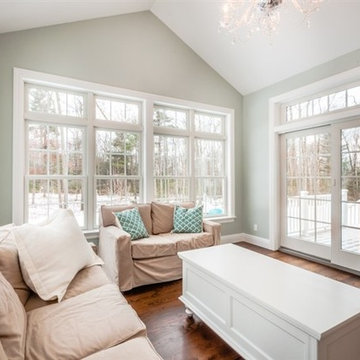
Immagine di una veranda classica di medie dimensioni con pavimento in legno massello medio e soffitto classico
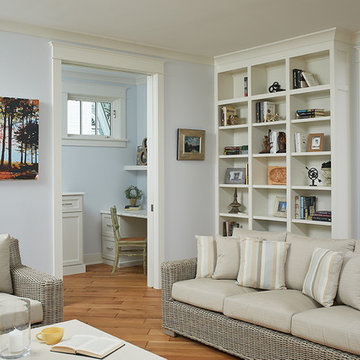
One of the few truly American architectural styles, the Craftsman/Prairie style was developed around the turn of the century by a group of Midwestern architects who drew their inspiration from the surrounding landscape. The spacious yet cozy Thompson draws from features from both Craftsman/Prairie and Farmhouse styles for its all-American appeal. The eye-catching exterior includes a distinctive side entrance and stone accents as well as an abundance of windows for both outdoor views and interior rooms bathed in natural light.
The floor plan is equally creative. The large floor porch entrance leads into a spacious 2,400-square-foot main floor plan, including a living room with an unusual corner fireplace. Designed for both ease and elegance, it also features a sunroom that takes full advantage of the nearby outdoors, an adjacent private study/retreat and an open plan kitchen and dining area with a handy walk-in pantry filled with convenient storage. Not far away is the private master suite with its own large bathroom and closet, a laundry area and a 800-square-foot, three-car garage. At night, relax in the 1,000-square foot lower level family room or exercise space. When the day is done, head upstairs to the 1,300 square foot upper level, where three cozy bedrooms await, each with its own private bath.
Photographer: Ashley Avila Photography
Builder: Bouwkamp Builders
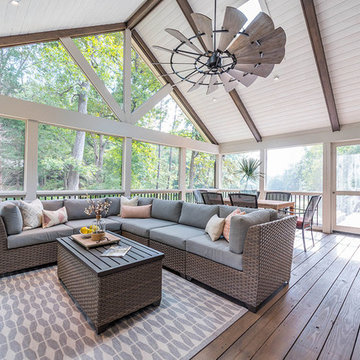
Foto di una grande veranda country con pavimento in legno massello medio, camino classico, cornice del camino in mattoni, lucernario e pavimento marrone
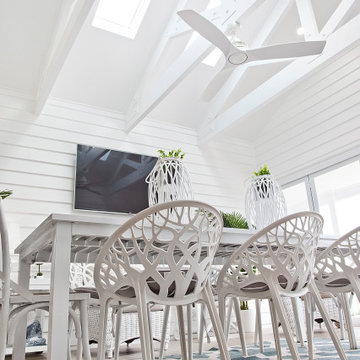
Idee per una veranda stile marinaro con pavimento in legno massello medio, lucernario e pavimento marrone
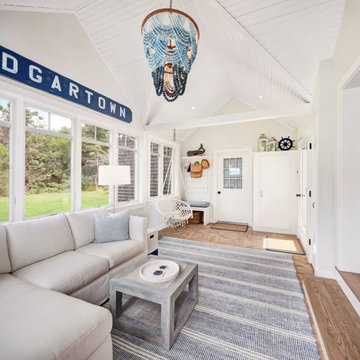
Immagine di una veranda stile marino con pavimento in legno massello medio, soffitto classico e pavimento marrone
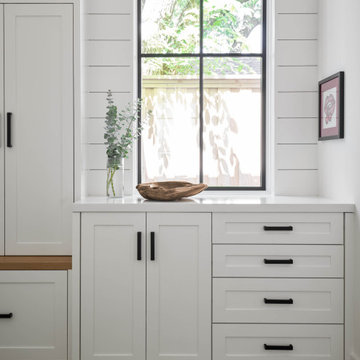
Ispirazione per una grande veranda classica con pavimento in legno massello medio, soffitto classico e pavimento marrone
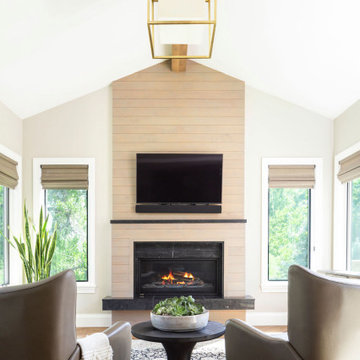
Foto di una veranda tradizionale di medie dimensioni con pavimento in legno massello medio, camino classico, cornice del camino in perlinato e pavimento beige
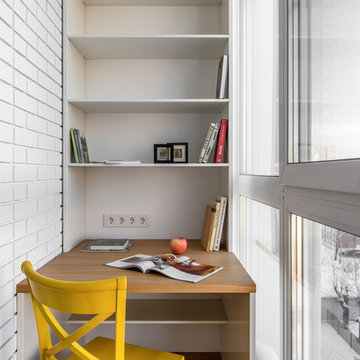
Фото Борис Бочкарев
Esempio di una veranda design con pavimento in legno massello medio, soffitto classico e pavimento beige
Esempio di una veranda design con pavimento in legno massello medio, soffitto classico e pavimento beige
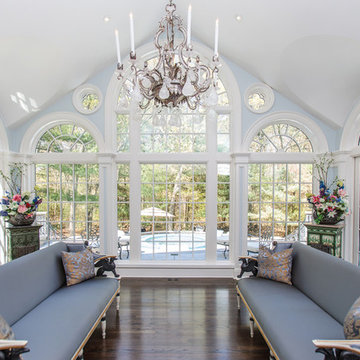
http://211westerlyroad.com/
Introducing a distinctive residence in the coveted Weston Estate's neighborhood. A striking antique mirrored fireplace wall accents the majestic family room. The European elegance of the custom millwork in the entertainment sized dining room accents the recently renovated designer kitchen. Decorative French doors overlook the tiered granite and stone terrace leading to a resort-quality pool, outdoor fireplace, wading pool and hot tub. The library's rich wood paneling, an enchanting music room and first floor bedroom guest suite complete the main floor. The grande master suite has a palatial dressing room, private office and luxurious spa-like bathroom. The mud room is equipped with a dumbwaiter for your convenience. The walk-out entertainment level includes a state-of-the-art home theatre, wine cellar and billiards room that leads to a covered terrace. A semi-circular driveway and gated grounds complete the landscape for the ultimate definition of luxurious living.
Eric Barry Photography
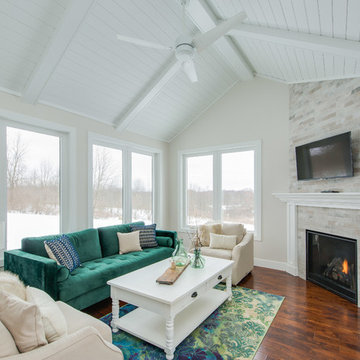
After finalizing the layout for their new build, the homeowners hired SKP Design to select all interior materials and finishes and exterior finishes. They wanted a comfortable inviting lodge style with a natural color palette to reflect the surrounding 100 wooded acres of their property. http://www.skpdesign.com/inviting-lodge
SKP designed three fireplaces in the great room, sunroom and master bedroom. The two-sided great room fireplace is the heart of the home and features the same stone used on the exterior, a natural Michigan stone from Stonemill. With Cambria countertops, the kitchen layout incorporates a large island and dining peninsula which coordinates with the nearby custom-built dining room table. Additional custom work includes two sliding barn doors, mudroom millwork and built-in bunk beds. Engineered wood floors are from Casabella Hardwood with a hand scraped finish. The black and white laundry room is a fresh looking space with a fun retro aesthetic.
Photography: Casey Spring
Verande bianche con pavimento in legno massello medio - Foto e idee per arredare
6