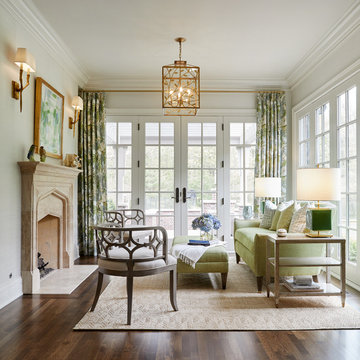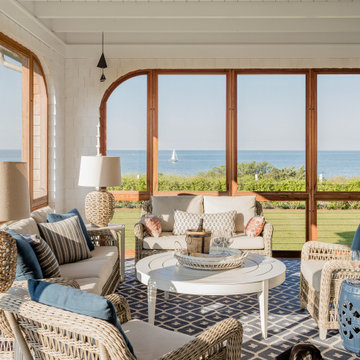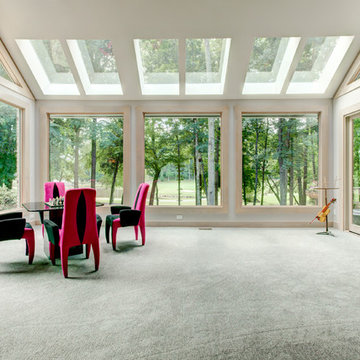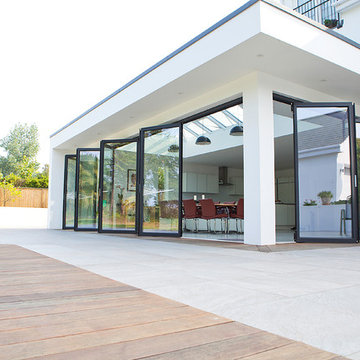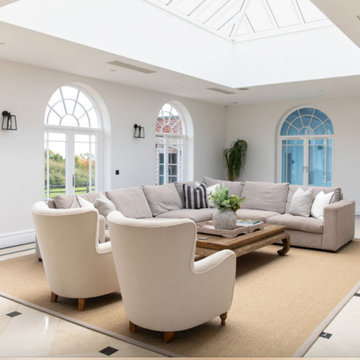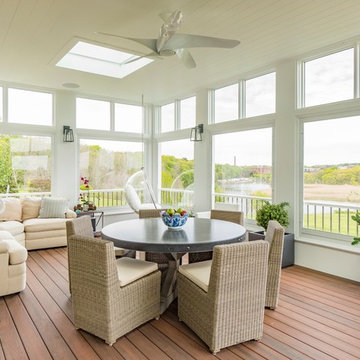Verande beige - Foto e idee per arredare
Filtra anche per:
Budget
Ordina per:Popolari oggi
161 - 180 di 3.216 foto
1 di 2

Esempio di una veranda stile marino con camino ad angolo, cornice del camino in pietra, soffitto classico e pavimento grigio
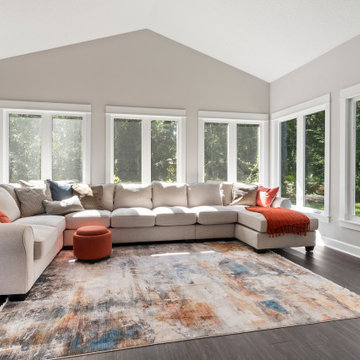
With its low-slung gables and unique clerestory, this modern Craftsman exterior home plan is distinctively appealing. Double doors open into the living space where the great room, dining room, and kitchen blend together. Retreating glass doors present rear views and expand living outdoors seamlessly. This home plan's kitchen layout promotes easy workflow and casual entertaining, and the nearby mud and utility rooms are tucked away near the garage. The master suite is fully appointed and situated across the home plan from two secondary bedrooms which share a Jack-and-Jill bathroom.
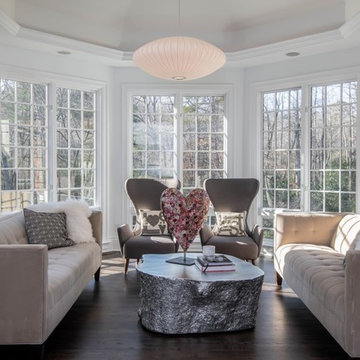
Foto di una grande veranda tradizionale con parquet scuro, pavimento marrone, nessun camino e soffitto classico
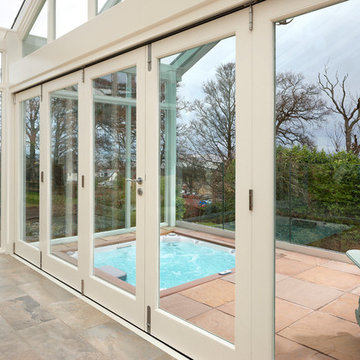
A luxury conservatory extension with bar and hot tub - perfect for entertaining on even the cloudiest days. Hand-made, bespoke design from our top consultants.
Beautifully finished in engineered hardwood with two-tone microporous stain.
Photo Colin Bell
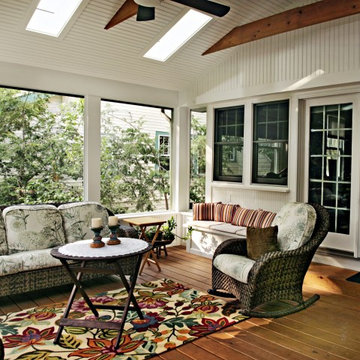
Sharp screen porch in the Palisades, Washington DC
Foto di una grande veranda chic con pavimento in legno massello medio, nessun camino e lucernario
Foto di una grande veranda chic con pavimento in legno massello medio, nessun camino e lucernario
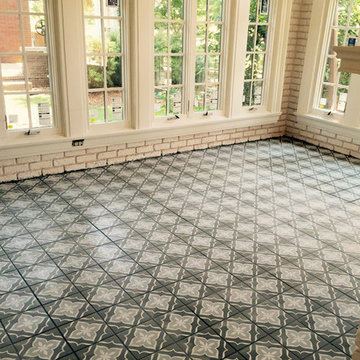
Ispirazione per una veranda design di medie dimensioni con soffitto classico e pavimento grigio
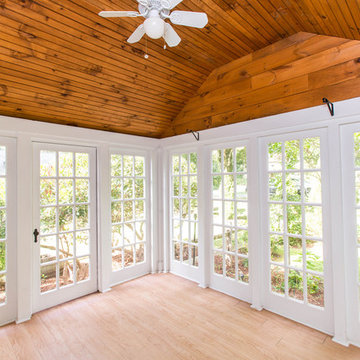
Charming 1930's Colonial with stunning perennial gardens and picturesque grounds. Extensively renovated with a bright and young interior and accented with gleaming hardwood floors, a fabulous front to back living room with a fireplace as well as a sun-filled three season porch. The kitchen has a granite breakfast bar and stainless appliances and opens to a formal dining room with a built-in corner cabinet and a family room with a wood burning stove. Three bedrooms, renovated bathrooms, second floor laundry room, walk-up attic for storage and a spacious finished playroom/media room with a fireplace are features of this special home. The property is enhanced with a storage shed and cobblestone receiving court. - See more at: http://www.5irvingrd.com/#sthash.24xTwVDw.dpuf
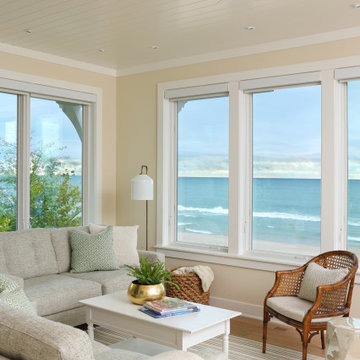
A lovely 4 seasons sunroom with white oak floors and beautiful ceiling detail overlooks Lake Michigan and white beaches.
Immagine di una veranda stile marinaro
Immagine di una veranda stile marinaro
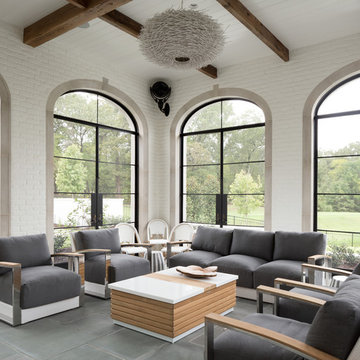
www.farmerpaynearchitects.com
Esempio di una veranda mediterranea con nessun camino, soffitto classico e pavimento grigio
Esempio di una veranda mediterranea con nessun camino, soffitto classico e pavimento grigio
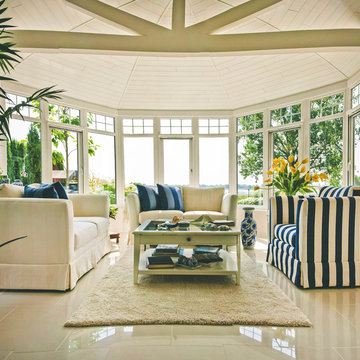
Foto di una veranda chic di medie dimensioni con nessun camino e soffitto classico

An eclectic Sunroom/Family Room with European design. Photography by Jill Buckner Photo
Ispirazione per una grande veranda classica con pavimento in legno massello medio, camino classico, cornice del camino piastrellata, soffitto classico e pavimento marrone
Ispirazione per una grande veranda classica con pavimento in legno massello medio, camino classico, cornice del camino piastrellata, soffitto classico e pavimento marrone
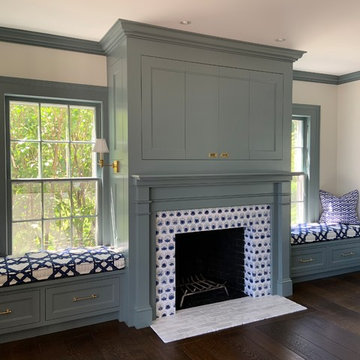
William Morris Evolution of Daisies Tiles. Photo credit, Christine Grey, Churchill Building Company, Lakeview, CT
Idee per una veranda country con parquet scuro, camino classico e cornice del camino piastrellata
Idee per una veranda country con parquet scuro, camino classico e cornice del camino piastrellata

Architect: Cook Architectural Design Studio
General Contractor: Erotas Building Corp
Photo Credit: Susan Gilmore Photography
Foto di una veranda tradizionale di medie dimensioni con parquet scuro, nessun camino, soffitto classico e pavimento nero
Foto di una veranda tradizionale di medie dimensioni con parquet scuro, nessun camino, soffitto classico e pavimento nero
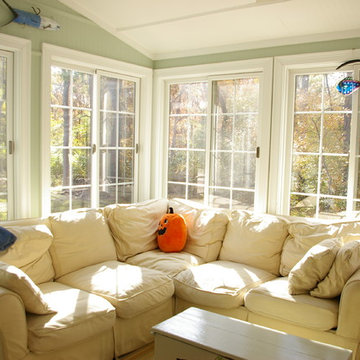
A porch at the rear of the house is enclosed and becomes a cozy sun porch.
Foto di una piccola veranda tradizionale con pavimento in travertino, nessun camino, soffitto classico e pavimento beige
Foto di una piccola veranda tradizionale con pavimento in travertino, nessun camino, soffitto classico e pavimento beige
Verande beige - Foto e idee per arredare
9
