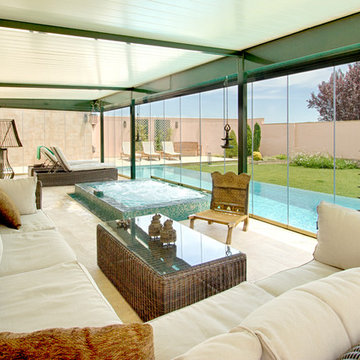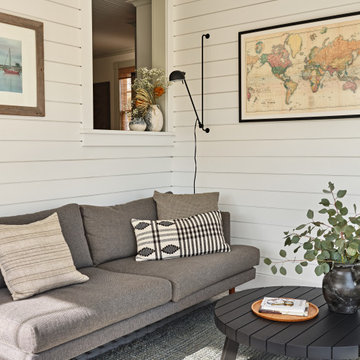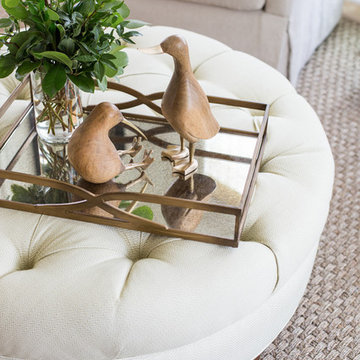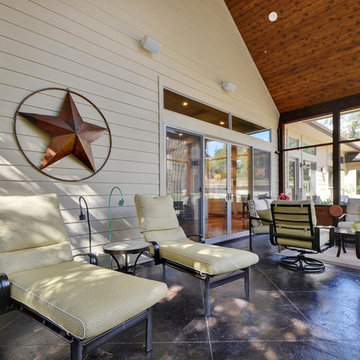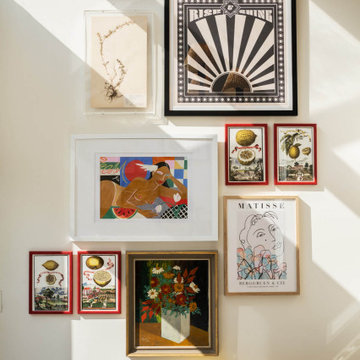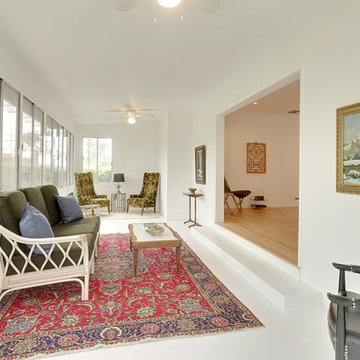Verande beige - Foto e idee per arredare
Filtra anche per:
Budget
Ordina per:Popolari oggi
181 - 200 di 3.215 foto
1 di 2
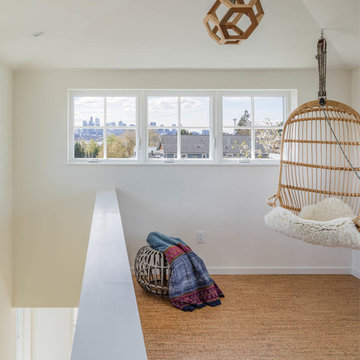
Ispirazione per una piccola veranda tradizionale con pavimento in sughero, soffitto classico e pavimento marrone
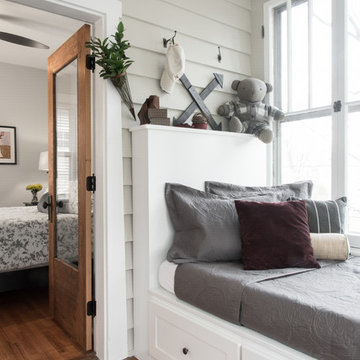
Anne Matheis
Immagine di una piccola veranda stile shabby con pavimento in legno massello medio e pavimento rosso
Immagine di una piccola veranda stile shabby con pavimento in legno massello medio e pavimento rosso
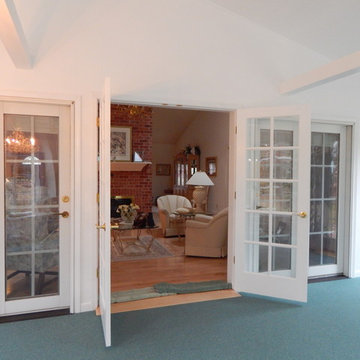
Esempio di una veranda tradizionale di medie dimensioni con moquette e pavimento verde
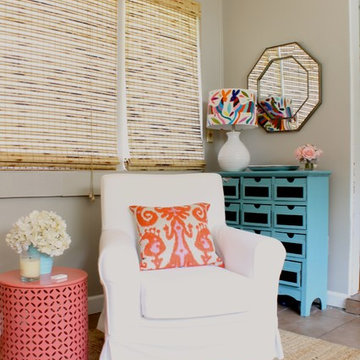
Idee per una piccola veranda tradizionale con pavimento in gres porcellanato e soffitto classico
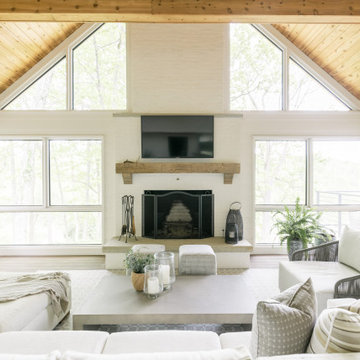
This new home, perched on an incredible river overlook surrounded by nature, evokes a sense of balance between contemporary design and classical massing. A white-painted brick exterior perfectly frames large-format, black fenestration. Two-story, monumental windows bring the natural world into bedrooms above and living spaces below. The scale of each opening creates compositional tension within the silhouette of a simple gable roof.
Inside, the angled entry sequence flows into a multi-faceted, vaulted living area filled with wonderful interior and exterior connections. River views take precedence on all floors, including the luxurious office space on the lower level. While moving from the living room to the spacious screen porch or glassy dining area, the focus on the valley beyond remains unbroken.
Construction: Jordan Construction
Interior Design: Wendy Barry, W-Design Interiors
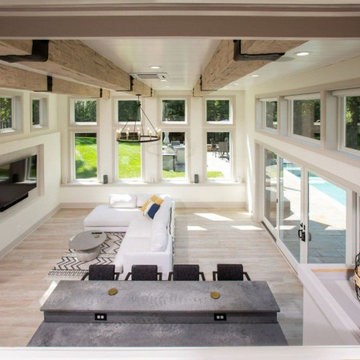
The new addition was designed with a wall of windows on all sides to create a bright and welcoming feel. Faux beams add drama to the ceiling.
Esempio di una veranda minimal
Esempio di una veranda minimal
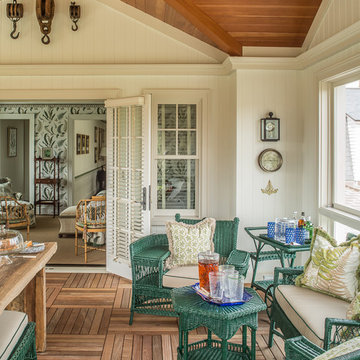
Foto di una grande veranda classica con pavimento in legno massello medio, soffitto classico e pavimento marrone
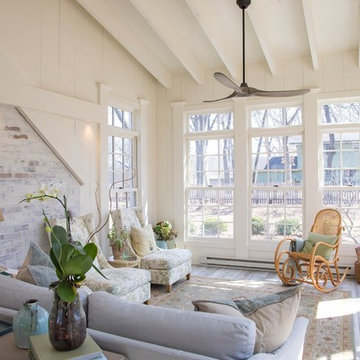
Sweeney’s deep team of expert designers, project managers, and skilled carpenters worked closely with this fun-loving couple to design and build their vision of a beautiful conservatory-style sunroom. Stunning features were incorporated into the design, including Velux skylights, floor-to-ceiling Marvin windows (with transoms), exposed rafters, custom trim, and 3/4" random width pine siding. Rounding out this timeless glass space style addition was a decorative coat of light-colored Benjamin Moore paint and heated tile flooring.
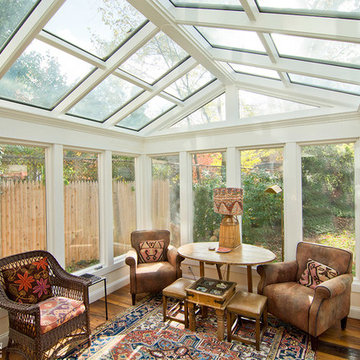
This contemporary conservatory is located just off of historic Harvard Square in Cambridge, Massachusetts. The stately home featured many classic exterior details and was located in the heart of the famous district, so Sunspace worked closely with the owners and their architect to design a space that would blend with the existing home and ultimately be approved for construction by the Cambridge Historical Commission.
The project began with the removal of an old greenhouse structure which had outlived its usefulness. The removal of the greenhouse gave the owners the perfect opportunity substantially upgrade the space. Sunspace opened the wall between the conservatory and the existing home to allow natural light to penetrate the building. We used Marvin windows and doors to help create the look we needed for the exterior, thereby creating a seamless blend between the existing and new construction.
The clients requested a space that would be comfortable year-round, so the use of energy efficient doors and windows as well as high performance roof glass was critically important. We chose a PPG Solar Ban 70 XL treatment and added Argon glass. The efficiency of the roof glass and the Marvin windows allowed us to provide an economical approach to the client’s heating and air conditioning needs.
The final result saw the transformation of an outdated space and into a historically appropriate custom glass space which allows for beautiful, natural light to enter the home. The clients now use this space every day.
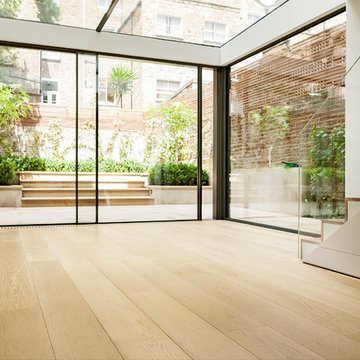
Immagine di una veranda contemporanea di medie dimensioni con parquet chiaro, nessun camino, soffitto in vetro e pavimento beige
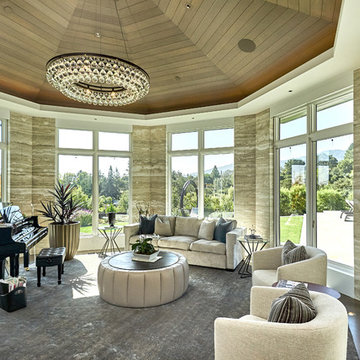
Mark Pinkerton - Vi360 photography
Foto di un'ampia veranda costiera con parquet scuro, soffitto classico e pavimento marrone
Foto di un'ampia veranda costiera con parquet scuro, soffitto classico e pavimento marrone
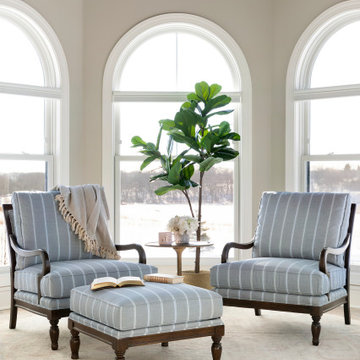
This new construction client had a vision of creating an updated Victorian inspired home. From the exterior through the interior, a formal story is told through luxurious fabrics, rich color tones and detail galore.
The sun room was full of beautiful arched windows, hex tile floors & sunshine. We sourced comfortable traditional chairs for reading and morning coffee. A custom round rug fits perfectly in the octagonal room.
Consturction and finishes selections by Cuddigan Custom Builders.
Photography by Spacecrafting
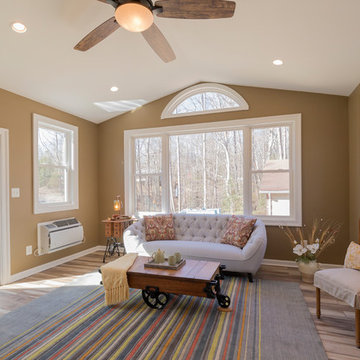
Foto di una piccola veranda tradizionale con parquet scuro, nessun camino, soffitto classico e pavimento marrone
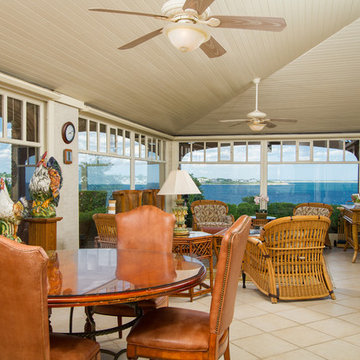
Main | Sunroom | Newport, RI
© Lila Delman Real Estate International |
The Ocean Lawn Estate from Lila Delman Real Estate Int'l on Vimeo.
Verande beige - Foto e idee per arredare
10
