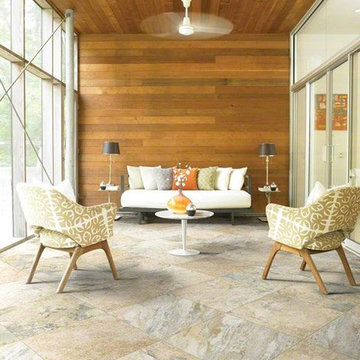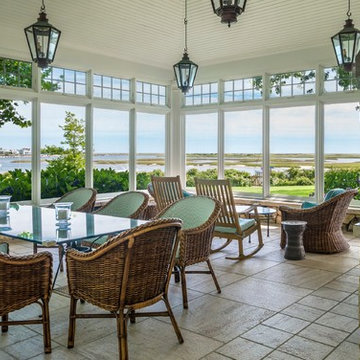Verande ampie con soffitto classico - Foto e idee per arredare
Filtra anche per:
Budget
Ordina per:Popolari oggi
81 - 100 di 230 foto
1 di 3
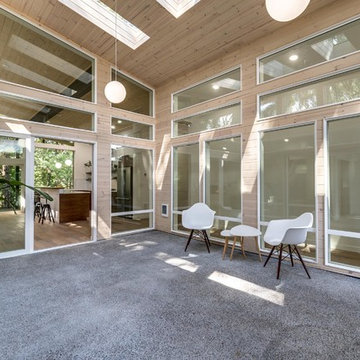
this atrium has 4 wall of windows, and skylights. The perfect place to enjoy indoor living on a rainy NW day.
Grow all types of plants even in the winter.
The walls and ceiling are covered with a tongue and groove white washed pine, for a warm and inviting feel
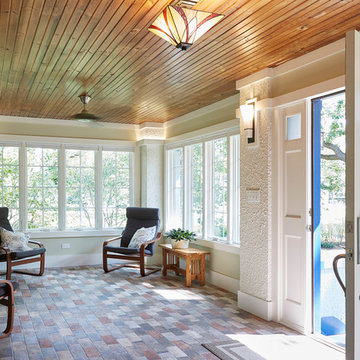
Steve Hamada
Immagine di un'ampia veranda american style con pavimento in terracotta, cornice del camino in legno, soffitto classico e pavimento multicolore
Immagine di un'ampia veranda american style con pavimento in terracotta, cornice del camino in legno, soffitto classico e pavimento multicolore
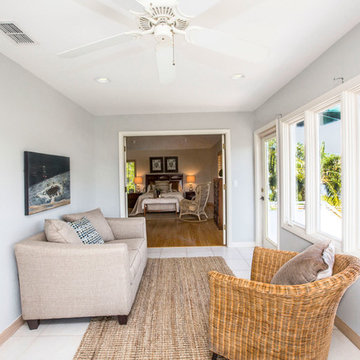
NonStop Staging, Florida Room, Photography by Christina Cook Lee
Esempio di un'ampia veranda classica con pavimento con piastrelle in ceramica, nessun camino, soffitto classico e pavimento beige
Esempio di un'ampia veranda classica con pavimento con piastrelle in ceramica, nessun camino, soffitto classico e pavimento beige
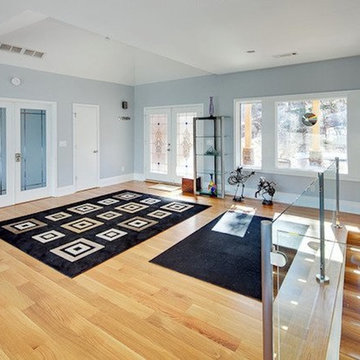
Foto di un'ampia veranda contemporanea con parquet chiaro e soffitto classico
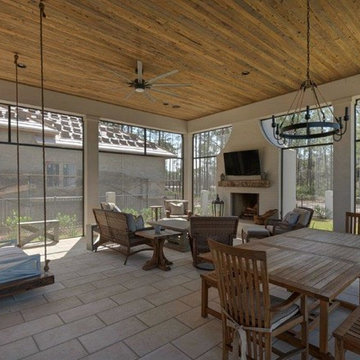
Ispirazione per un'ampia veranda country con pavimento in pietra calcarea, camino classico, soffitto classico, pavimento beige e cornice del camino in mattoni
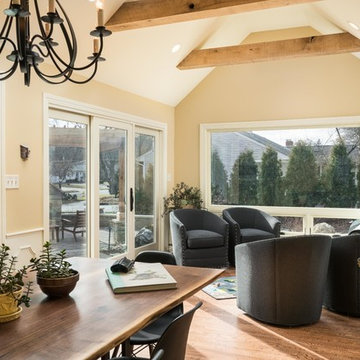
Sunroom addition w/vaulted ceiling and reclaimed wood trusses. Large picture windows allow southern light to flood the spaces with natural light and are optimal for client's love of birdwatching.
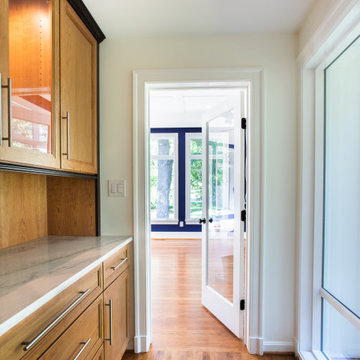
JDBG is wrapping up work on an expansive 2-story sunroom addition that also included modifications to the existing home’s interior and significant exterior improvements as well. The original project brief was to provide a conditioned 4-season sunroom addition where the homeowners could relax and enjoy their wooded views. As we delved deeper into our client’s overall objectives, it became clear that this would be no ordinary sunroom addition. The resulting 16’x25’ sunroom is a showstopper with 10’ high ceilings and wall to wall windows offering expansive views of the surrounding landscape.
As we recommend with most addition projects, the process started with our Preliminary Design Study to determine project goals, design concepts, project feasibility and associated budget estimates. During this process, our design team worked to ensure that both interior and exterior were fully integrated. We conducted in-depth programming to identify key goals and needs which would inform the design and performed a field survey and zoning analysis to identify any constraints that could impact the plans. The next step was to develop conceptual designs that addressed the program requirements.
Using a combination of 3-D massing, interior/exterior renderings, precedent imaging and space planning, the design concept was revised and refined. At the end of the study we had an approved schematic design and comprehensive budget estimates for the 2-story addition and were ready to move into design development, construction documentation, trade coordination, and final pricing. A complex project such as this involves architectural and interior design, structural and civil engineering, landscape design and environmental considerations. Multiple trades and subs are engaged during construction, from HVAC to electrical and plumbing, framers, carpenters and masons, roofers and painters just to name a few. JDBG was there every step of the way to ensure quality construction.
Other notable features of the renovation included expanding the home’s existing dining room, incorporating a custom ‘dish room,’ and providing fully conditioned storage and his & her workrooms on the lower level. A new front portico will visually connect the old and new structures and a brand new roof, shutters and paint will further transform the exterior. Thoughtful planning was also given to the landscape, including a back deck, stone patio and walkways, plantings and exterior lighting. Stay tuned for more photos as this sunroom addition nears completion.
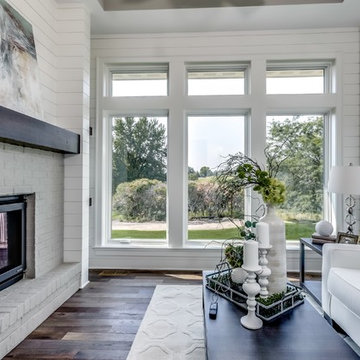
Executive Style Rambler With Private Water Views
Upscale, luxurious living awaits you in this custom built Norton Home. Set on a large rural lot with a beautiful lake view this is truly a private oasis.
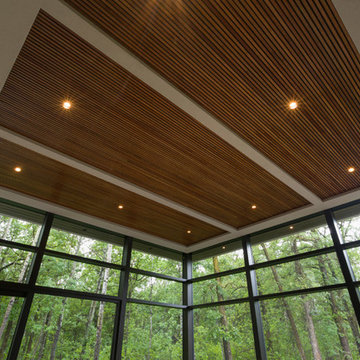
This ceiling detail shows up in multiple rooms of this home. It's made of 1" x 1" oak on a black background. In this case it's framed with acrylic stucco.
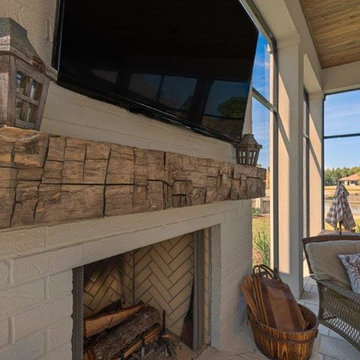
Idee per un'ampia veranda country con pavimento in pietra calcarea, camino classico, soffitto classico, pavimento beige e cornice del camino in mattoni
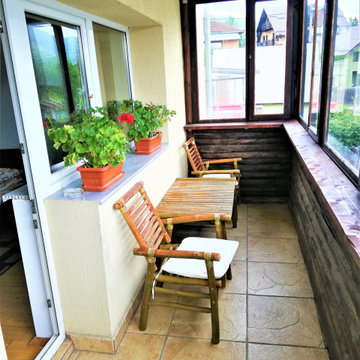
Hotel HOUSE BRAN este situat în stațiunea turistică Busteni, pe valea Prahovei, la câteva minute de mers pe jos de pe versantul Kalinderu. Oferim cazare în camere mari și confortabile, cu balcon. Camerele sunt dotate cu baie privată cu cadă, TV, terasă și wifi, uscător de păr.
La fiecare etaj există o bucătărie complet utilată și o sală de mese. Închirieri biciclete.
Capacitate: 40 de adulți în 8 camere (36 locuri + 4 paturi suplimentare).
În centrul orașului Busteni, într-o zonă liniștită, cu o vedere magnifică asupra masivului Bucegi, se află pensiunea noastră, unde vrem să ne simțim ca „acasă”.
Descriere: Hotelul are 4 niveluri, două dormitoare la fiecare nivel, cu un pat matrimonial king size și o canapea extensibilă cu 2 locuri, celălalt dormitor cu două paturi duble franceze și o canapea extensibilă cu 2 locuri, fiecare cu baie proprie și o bucătărie complet echipată.
La parter există un restaurant de 80 m2, cu TV, DJ set, discotecă și o grădină de acoperiș pentru fumători.
În camere: TV, wifi și terasă cu scaune și mese.
În mansarda clubului: masă de ping-pong și piscină, zona de imiție a liniei audio și terasă cu scaune și mese,
În curte:
grătar, loc de joacă pentru copii și leagăn pentru copii, parcare pentru 6 mașini.
Pentru fumători există spații special amenajate pe terasa clubului, pe balcoanele camerelor și în restaurant. Vă dorim un sejur plăcut și să vă simțiți ca acasă
Servicii de unitate HOUSE BRAN:
acces la bucatarie, biliard, frigider in unitate, gradina, curte, gratar, internet wifi gratuit, living, loc de joaca pentru copii, masa de ping-pong, masa bilirado, parcare, sala de conferinte, sala de mese, terasa, TV în restaurant. Se acceptă animale de companie contra cost, cameră de relaxare cu jacuzzi pentru 2 locuri contra cost. Serviciu de bar cu șampanie în cameră și în camera jacuzzi.
HOUSE BRAN - servicii de cameră:
Baie proprie, TV, camere cu balcon, încălzire centrală, Internet în cameră, uscător de păr
HOTEL HOUSE BRAN
- obiective turistice:
Statiunea turistica Busteni are multe obiective de vizitat, cum ar fi:
Casa-muzeu „Cezar Petrescu” (1914-1918) și Castelul Cantacuzino (1910).
Din Busteni se poate urca până la Cabana Babele, la 2300 m altitudine cu telecabina.
Telecabina a fost pusă în funcțiune în vara anului 1978.
Zona de schi de la HOUSE BRAN, este reprezentată de pârtia Kalinderu cu o lungime de 1500 m cu o cădere verticală de 295 m.
Dacă vă întrebați cum să vă pregătiți pentru munte, puteți găsi un articol complet despre echipamentele montane aici și vom fi bucuroși să vă întâmpinăm la HOUSE BRAN!
detalii
Prețuri reduse pentru grupuri
Localizare / Regiunea Prahova / Busteni
Facilități camere Internet în cameră, baie privată, hârtie igienică, săpun pentru corp, TV, canale prin satelit, TV cu ecran plat, uscător de păr, paturi duble, paturi separate, balcon, Bellvedere, vedere la oraș, vedere la munte, vedere la curte interior.
Structuri unitare
Structuri de localizare
Parcare păzită, Parcare privată, Închiriere de echipamente sportive, Închiriere biciclete, Frigider în unitate, Internet wireless, Mese, Sala de conferințe, TV în camera de zi, Living, Seif în recepție, Barbecue, sală de gimnastică, grădină, terasă, cameră de jocuri, Schi, Biliard, Tenis de masă, Bucătărie, Bucătărie comună, Jocuri, Jocuri pentru copii, Teren de joacă în aer liber, Programe TV pentru copii, Camere nefumători, Camere pentru fumători, Zonă pentru fumători. Camere pentru 2-3-4-5-6 persoane, puteți rezerva structura pentru orice eveniment: familie, afaceri, divertisment.
Hotel House Bran Strada Garii 2B Busteni
pentru rezervari apel 0725591938-0771112909
website www.booking.com
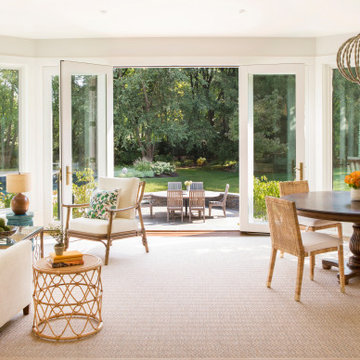
The open floor plan extends the full length of the kitchen creating a cozy yet invigorating environment no matter where you choose to sit.
Esempio di un'ampia veranda chic con pavimento in legno massello medio, soffitto classico e pavimento marrone
Esempio di un'ampia veranda chic con pavimento in legno massello medio, soffitto classico e pavimento marrone
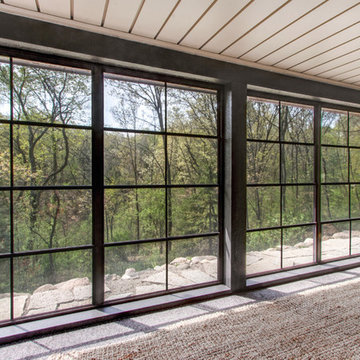
As you drive up the winding driveway to this house, tucked in the heart of the Kettle Moraine, it feels like you’re approaching a ranger station. The views are stunning and you’re completely surrounded by wilderness. The homeowners spend a lot of time outdoors enjoying their property and wanted to extend their living space outside. We constructed a new composite material deck across the front of the house and along the side, overlooking a deep valley. We used TimberTech products on the deck for its durability and low maintenance. The color choice was Antique Palm, which compliments the log siding on the house. WeatherMaster vinyl windows create a seamless transition between the indoor and outdoor living spaces. The windows effortlessly stack up, stack down or bunch in the middle to enjoy up to 75% ventilation. The materials used on this project embrace modern technologies while providing a gorgeous design and curb appeal.
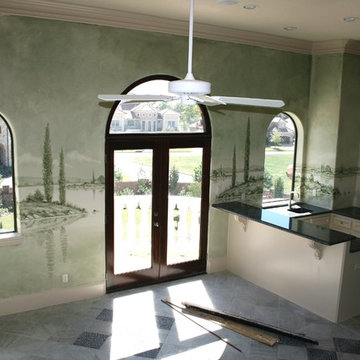
We painted this very soft, monochromatic, Italian landscape mural in a loft style area for our client. This room was intended for meditation and relaxation. Through our soft mural, and careful color choice, we provided the feeling of bringing the outdoors to be indoors. Copyright © 2016 The Artists Hands
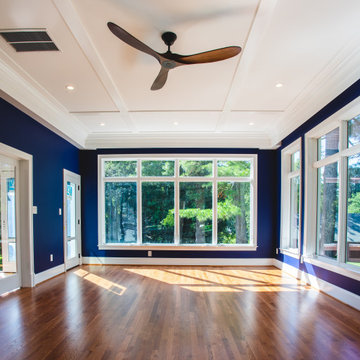
JDBG is wrapping up work on an expansive 2-story sunroom addition that also included modifications to the existing home’s interior and significant exterior improvements as well. The original project brief was to provide a conditioned 4-season sunroom addition where the homeowners could relax and enjoy their wooded views. As we delved deeper into our client’s overall objectives, it became clear that this would be no ordinary sunroom addition. The resulting 16’x25’ sunroom is a showstopper with 10’ high ceilings and wall to wall windows offering expansive views of the surrounding landscape.
As we recommend with most addition projects, the process started with our Preliminary Design Study to determine project goals, design concepts, project feasibility and associated budget estimates. During this process, our design team worked to ensure that both interior and exterior were fully integrated. We conducted in-depth programming to identify key goals and needs which would inform the design and performed a field survey and zoning analysis to identify any constraints that could impact the plans. The next step was to develop conceptual designs that addressed the program requirements.
Using a combination of 3-D massing, interior/exterior renderings, precedent imaging and space planning, the design concept was revised and refined. At the end of the study we had an approved schematic design and comprehensive budget estimates for the 2-story addition and were ready to move into design development, construction documentation, trade coordination, and final pricing. A complex project such as this involves architectural and interior design, structural and civil engineering, landscape design and environmental considerations. Multiple trades and subs are engaged during construction, from HVAC to electrical and plumbing, framers, carpenters and masons, roofers and painters just to name a few. JDBG was there every step of the way to ensure quality construction.
Other notable features of the renovation included expanding the home’s existing dining room, incorporating a custom ‘dish room,’ and providing fully conditioned storage and his & her workrooms on the lower level. A new front portico will visually connect the old and new structures and a brand new roof, shutters and paint will further transform the exterior. Thoughtful planning was also given to the landscape, including a back deck, stone patio and walkways, plantings and exterior lighting. Stay tuned for more photos as this sunroom addition nears completion.
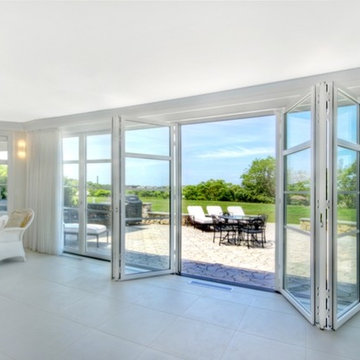
Innitou Photo classy area very spacious and beautiful scenery beautiful stone patty o
Esempio di un'ampia veranda minimal con pavimento in gres porcellanato e soffitto classico
Esempio di un'ampia veranda minimal con pavimento in gres porcellanato e soffitto classico
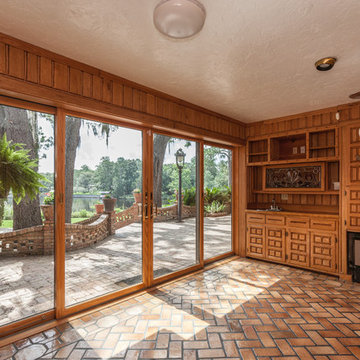
The ship's room is finished with 1x6 ash planks with nautical rope imbedded. © 2018 Rick Cooper Photography
Esempio di un'ampia veranda mediterranea con pavimento con piastrelle in ceramica, soffitto classico e pavimento marrone
Esempio di un'ampia veranda mediterranea con pavimento con piastrelle in ceramica, soffitto classico e pavimento marrone
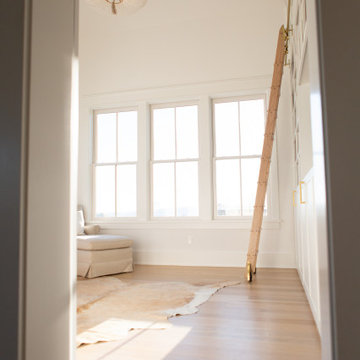
Library tower equipped with a rolling ladder.
Immagine di un'ampia veranda stile marinaro con parquet chiaro e soffitto classico
Immagine di un'ampia veranda stile marinaro con parquet chiaro e soffitto classico
Verande ampie con soffitto classico - Foto e idee per arredare
5
