Verande american style - Foto e idee per arredare
Filtra anche per:
Budget
Ordina per:Popolari oggi
81 - 100 di 146 foto
1 di 3
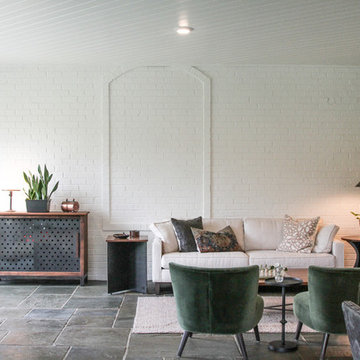
Ayers Landscaping was the General Contractor for room addition, landscape, pavers and sod.
Metal work and furniture done by Vise & Co.
Ispirazione per una grande veranda stile americano con pavimento in pietra calcarea, camino classico, cornice del camino in pietra e pavimento multicolore
Ispirazione per una grande veranda stile americano con pavimento in pietra calcarea, camino classico, cornice del camino in pietra e pavimento multicolore
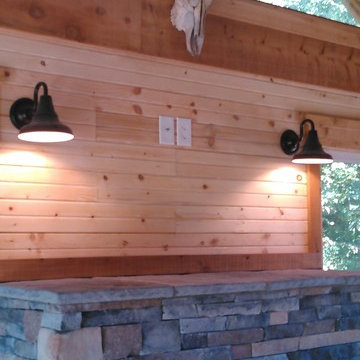
Esempio di una veranda american style di medie dimensioni con pavimento in legno massello medio, camino classico, cornice del camino in pietra, lucernario e pavimento marrone
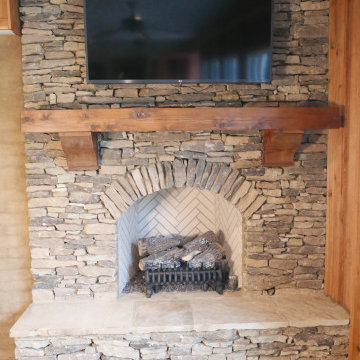
Converted this back porch to a sunroom! Added a fireplace built with Arkansas stack stone, gas logs, and cedar mantle with corbels!
Foto di una veranda american style di medie dimensioni con pavimento in pietra calcarea, camino classico, cornice del camino in pietra ricostruita, soffitto classico e pavimento multicolore
Foto di una veranda american style di medie dimensioni con pavimento in pietra calcarea, camino classico, cornice del camino in pietra ricostruita, soffitto classico e pavimento multicolore
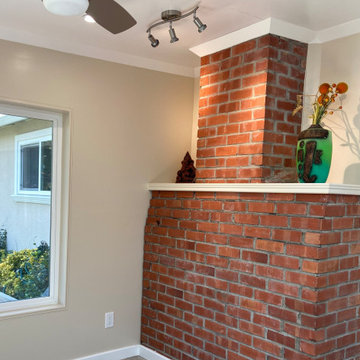
This is a craftsman-style sun room built in 2020. The client mainly appreciated how aesthetic the room felt in terms of design.
Idee per una veranda stile americano di medie dimensioni con pavimento in vinile, camino classico, cornice del camino in mattoni, lucernario e pavimento grigio
Idee per una veranda stile americano di medie dimensioni con pavimento in vinile, camino classico, cornice del camino in mattoni, lucernario e pavimento grigio
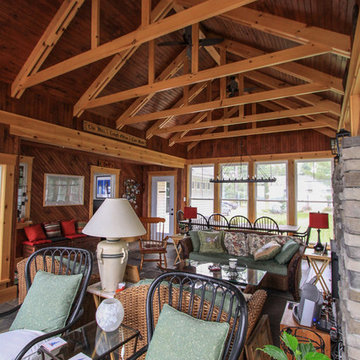
Esempio di una veranda american style di medie dimensioni con pavimento con piastrelle in ceramica, camino classico, cornice del camino in pietra, soffitto classico e pavimento grigio
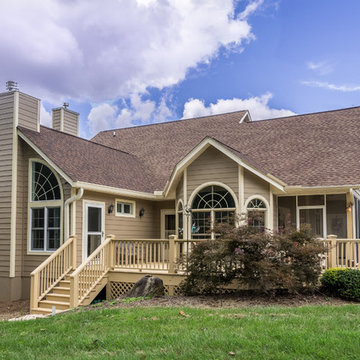
The existing deck was reduced in size to accommodate this 16x20' sunroom—complete with fireplace and unique wall-sized barn door. Two of the four original windows lined up along the exterior wall were reinstalled in the 6-foot, 400-pound barn door that delineates the sunroom from the main living space. Meticulously aligned into the seven-inch-thick barn door wall, the entire assembly was hung from a massive rail system. Also, two of the windows were specially sized to match stained glass frames previously purchased.

Great things can happen in small spaces! The Grieef residence is a very cozy 17'x18' outdoor three-season room with wood burning stone veneer fire-place, vaulted wood ceiling, built-in stone veneer benches and screened in porch.
Includes a sun patio fire-pit area.
Project Estimate: $75,000
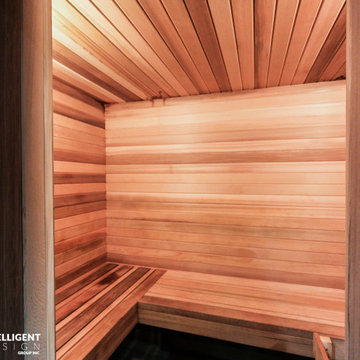
Immagine di una piccola veranda american style con pavimento in legno massello medio, camino classico e cornice del camino in metallo
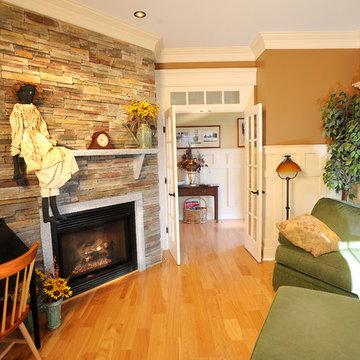
Immagine di una veranda american style con parquet chiaro, camino ad angolo e cornice del camino in pietra
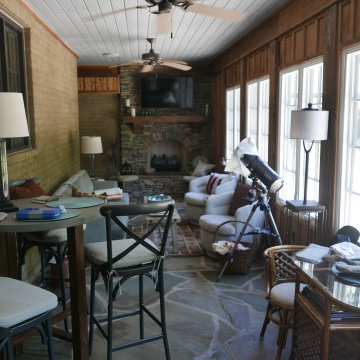
Interior furnished!
Esempio di una veranda american style di medie dimensioni con pavimento in pietra calcarea, camino classico, cornice del camino in pietra ricostruita, soffitto classico e pavimento multicolore
Esempio di una veranda american style di medie dimensioni con pavimento in pietra calcarea, camino classico, cornice del camino in pietra ricostruita, soffitto classico e pavimento multicolore
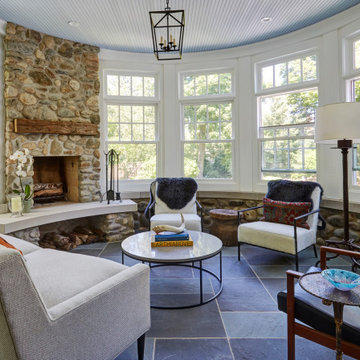
Idee per una grande veranda stile americano con pavimento in ardesia, camino classico, cornice del camino in pietra, soffitto classico e pavimento nero
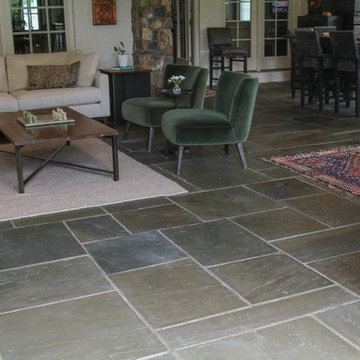
Ayers Landscaping was the General Contractor for room addition, landscape, pavers and sod.
Metal work and furniture done by Vise & Co.
Esempio di una grande veranda stile americano con pavimento in pietra calcarea, camino classico, cornice del camino in pietra e pavimento multicolore
Esempio di una grande veranda stile americano con pavimento in pietra calcarea, camino classico, cornice del camino in pietra e pavimento multicolore
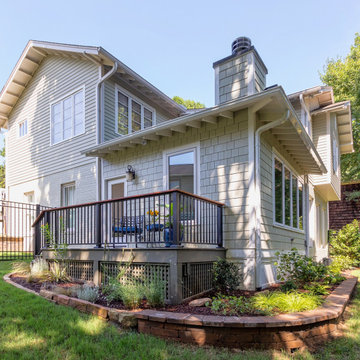
The challenge: to design and build a sunroom that blends in with the 1920s bungalow and satisfies the homeowners' love for all things Southwestern. Wood Wise took the challenge and came up big with this sunroom that meets all the criteria. The adobe kiva fireplace is the focal point with the cedar shake walls, exposed beams, and shiplap ceiling adding to the authentic look.
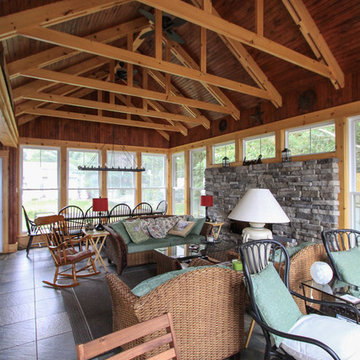
Ispirazione per una veranda stile americano di medie dimensioni con pavimento con piastrelle in ceramica, camino classico, cornice del camino in pietra, soffitto classico e pavimento grigio
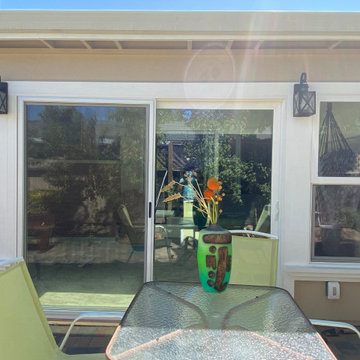
This is the patio dining area that we suggested to give as a recreational area. The client loved how low-cost it was,
Immagine di una veranda american style di medie dimensioni con pavimento in vinile, camino classico, lucernario, pavimento grigio e cornice del camino in mattoni
Immagine di una veranda american style di medie dimensioni con pavimento in vinile, camino classico, lucernario, pavimento grigio e cornice del camino in mattoni
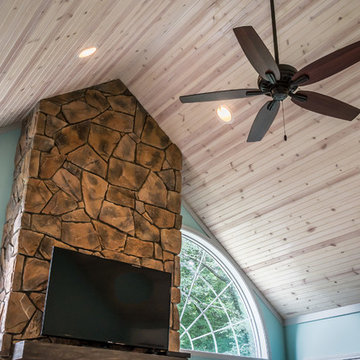
The existing deck was reduced in size to accommodate this 16x20' sunroom—complete with fireplace and unique wall-sized barn door. Two of the four original windows lined up along the exterior wall were reinstalled in the 6-foot, 400-pound barn door that delineates the sunroom from the main living space. Meticulously aligned into the seven-inch-thick barn door wall, the entire assembly was hung from a massive rail system. Also, two of the windows were specially sized to match stained glass frames previously purchased.
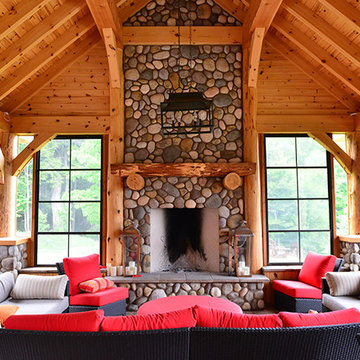
Esempio di una veranda stile americano con stufa a legna, cornice del camino in mattoni e soffitto classico
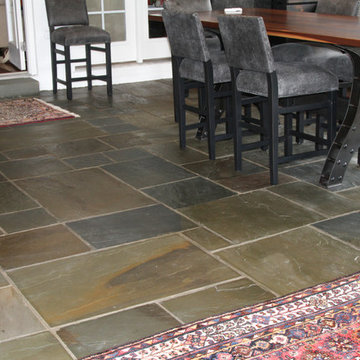
Ayers Landscaping was the General Contractor for room addition, landscape, pavers and sod.
Metal work and furniture done by Vise & Co.
Idee per una grande veranda stile americano con pavimento in pietra calcarea, camino classico, cornice del camino in pietra e pavimento multicolore
Idee per una grande veranda stile americano con pavimento in pietra calcarea, camino classico, cornice del camino in pietra e pavimento multicolore

The Sunroom is open to the Living / Family room, and has windows looking to both the Breakfast nook / Kitchen as well as to the yard on 2 sides. There is also access to the back deck through this room. The large windows, ceiling fan and tile floor makes you feel like you're outside while still able to enjoy the comforts of indoor spaces. The built-in banquette provides not only additional storage, but ample seating in the room without the clutter of chairs. The mutli-purpose room is currently used for the homeowner's many stained glass projects.
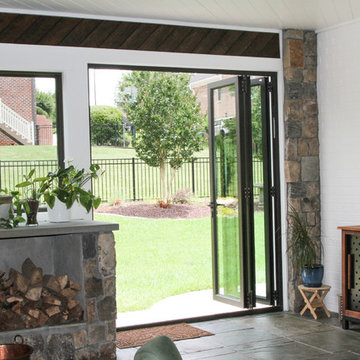
Ayers Landscaping was the General Contractor for room addition, landscape, pavers and sod.
Metal work and furniture done by Vise & Co.
Idee per una grande veranda stile americano con pavimento in pietra calcarea, camino classico, cornice del camino in pietra e pavimento multicolore
Idee per una grande veranda stile americano con pavimento in pietra calcarea, camino classico, cornice del camino in pietra e pavimento multicolore
Verande american style - Foto e idee per arredare
5