Verande american style con camino classico - Foto e idee per arredare
Filtra anche per:
Budget
Ordina per:Popolari oggi
21 - 40 di 123 foto
1 di 3
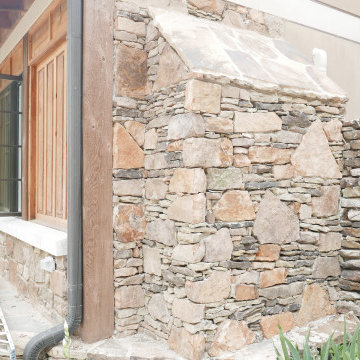
Windsor casement windows, stone fireplace and stone knee wall with limestone caps on exterior!
Esempio di una veranda american style di medie dimensioni con pavimento in pietra calcarea, camino classico, cornice del camino in pietra ricostruita, soffitto classico e pavimento multicolore
Esempio di una veranda american style di medie dimensioni con pavimento in pietra calcarea, camino classico, cornice del camino in pietra ricostruita, soffitto classico e pavimento multicolore
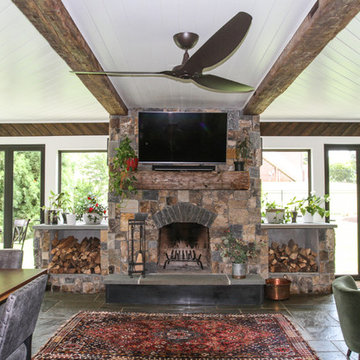
Ayers Landscaping was the General Contractor for room addition, landscape, pavers and sod.
Metal work and furniture done by Vise & Co.
Foto di una grande veranda american style con pavimento in pietra calcarea, camino classico, cornice del camino in pietra e pavimento multicolore
Foto di una grande veranda american style con pavimento in pietra calcarea, camino classico, cornice del camino in pietra e pavimento multicolore
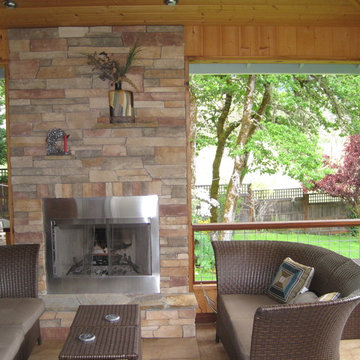
Ispirazione per una veranda stile americano di medie dimensioni con pavimento con piastrelle in ceramica, camino classico, cornice del camino in pietra, soffitto classico e pavimento beige
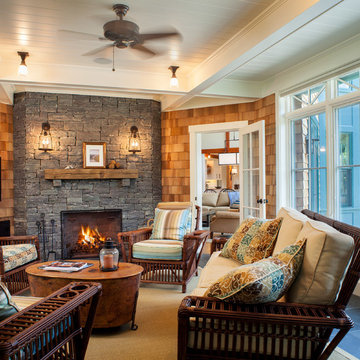
Robert Brewster Photography
Immagine di una veranda stile americano di medie dimensioni con pavimento in ardesia, camino classico, cornice del camino in pietra, soffitto classico e pavimento nero
Immagine di una veranda stile americano di medie dimensioni con pavimento in ardesia, camino classico, cornice del camino in pietra, soffitto classico e pavimento nero

Esempio di una veranda stile americano di medie dimensioni con camino classico, cornice del camino in pietra, soffitto classico, pavimento in ardesia e pavimento grigio
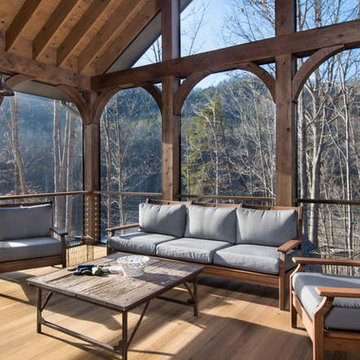
Ryan Theede
Esempio di una veranda stile americano di medie dimensioni con pavimento in legno massello medio, camino classico, soffitto classico, pavimento marrone e cornice del camino in pietra
Esempio di una veranda stile americano di medie dimensioni con pavimento in legno massello medio, camino classico, soffitto classico, pavimento marrone e cornice del camino in pietra
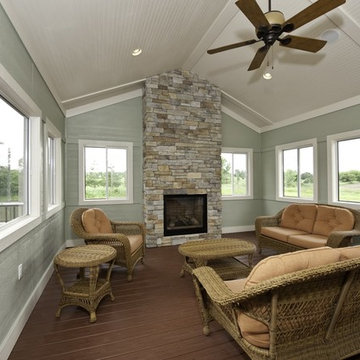
The best of the present and past merge in this distinctive new design inspired by two classic all-American architectural styles. The roomy main floor includes a spacious living room, well-planned kitchen and dining area, large (15- by 15-foot) library and a handy mud room perfect for family living. Upstairs three family bedrooms await. The lower level features a family room, large home theater, billiards area and an exercise
room.
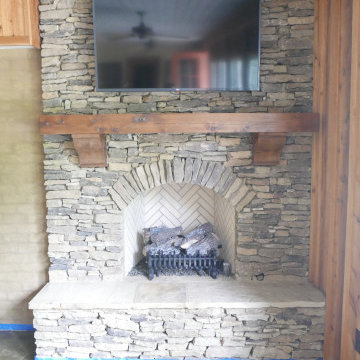
Arkansas stacked stone fireplace with gas logs, and cedar mantle with corbels!
Esempio di una veranda american style di medie dimensioni con pavimento in pietra calcarea, camino classico, cornice del camino in pietra ricostruita, soffitto classico e pavimento multicolore
Esempio di una veranda american style di medie dimensioni con pavimento in pietra calcarea, camino classico, cornice del camino in pietra ricostruita, soffitto classico e pavimento multicolore
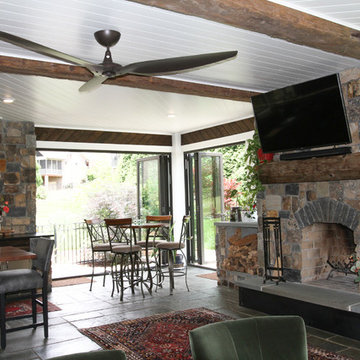
Ayers Landscaping was the General Contractor for room addition, landscape, pavers and sod.
Metal work and furniture done by Vise & Co.
Esempio di una grande veranda stile americano con pavimento in pietra calcarea, camino classico, cornice del camino in pietra e pavimento multicolore
Esempio di una grande veranda stile americano con pavimento in pietra calcarea, camino classico, cornice del camino in pietra e pavimento multicolore
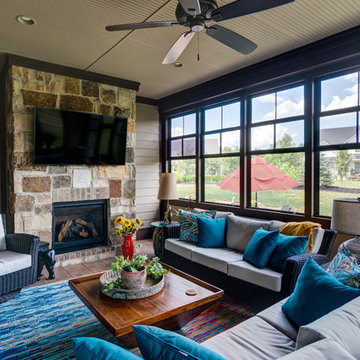
A covered, screened porch allows for use nearly year round. With the addition of the fireplace and wall-mounted TV, expect to spend many nights in this space.
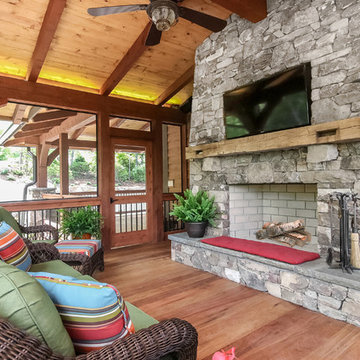
Ispirazione per una veranda stile americano di medie dimensioni con parquet chiaro, camino classico, cornice del camino in pietra e soffitto classico
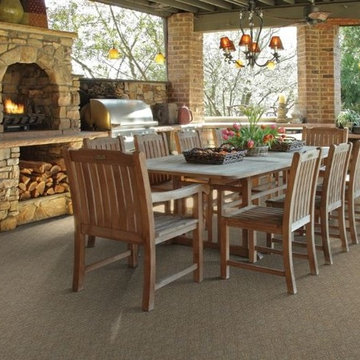
Dreamweaver Indoor Outdoor Carpet by Shaw Floors...now discontinued, photo credit Shaw
Esempio di una veranda american style con moquette, camino classico, cornice del camino in pietra e soffitto classico
Esempio di una veranda american style con moquette, camino classico, cornice del camino in pietra e soffitto classico
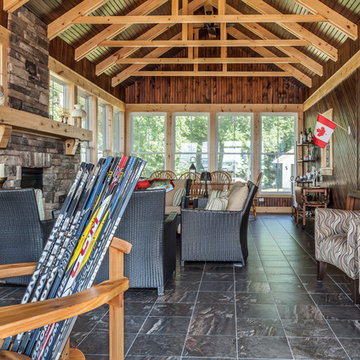
Ah… the sunroom. It is truly stunning and the owners love it. They saw the sunroom Jim designed for another cottage and they knew they wanted a similar addition to their cottage. The striking stone fireplace with farmhouse beam mantle and the pine ceiling and trim create a warm, casual atmosphere perfect for entertaining and relaxation. And, of course, three of the “walls” are all windows to bring the outside in.
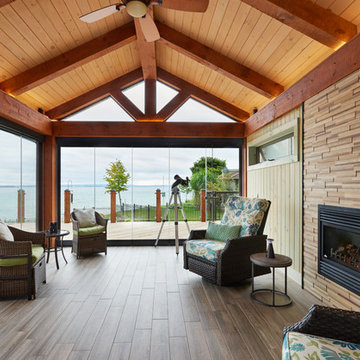
This sunroom is 14'x20' with an expansive view of the water. The Lumon balcony glazing operates to open the 2 walls to the wrap around deck outside. The floors are a wood look porcelain tile, complete with hydronic in-floor heat. The walls are finished with a tongue and groove pine stained is a custom colour made by the owner. The fireplace surround is a mosaic wood panel called "Friendly Wall". Roof construction consists of steel beams capped in pine, and 6"x8" pine timber rafters with a pine decking laid across rafters.
Esther Van Geest, ETR Photography
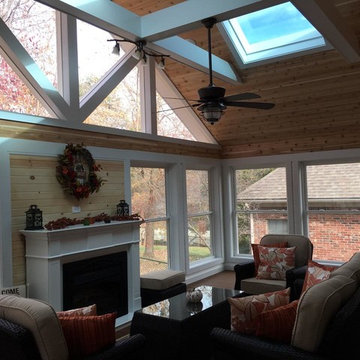
sun room
Foto di una veranda american style di medie dimensioni con pavimento in legno massello medio, camino classico, cornice del camino in legno, lucernario e pavimento marrone
Foto di una veranda american style di medie dimensioni con pavimento in legno massello medio, camino classico, cornice del camino in legno, lucernario e pavimento marrone

The Sunroom is open to the Living / Family room, and has windows looking to both the Breakfast nook / Kitchen as well as to the yard on 2 sides. There is also access to the back deck through this room. The large windows, ceiling fan and tile floor makes you feel like you're outside while still able to enjoy the comforts of indoor spaces. The built-in banquette provides not only additional storage, but ample seating in the room without the clutter of chairs. The mutli-purpose room is currently used for the homeowner's many stained glass projects.
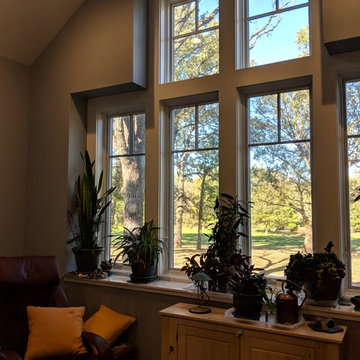
The box out window with transoms give an incredible view of the neighboring park, along with allowing plenty of natural light into the hearth room for this impressive plant shelf!
Photo Credit: Meyer Design
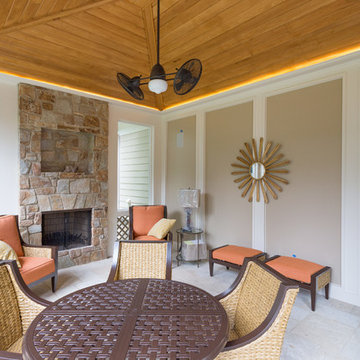
Immagine di una grande veranda stile americano con camino classico, cornice del camino in pietra, soffitto classico e pavimento beige
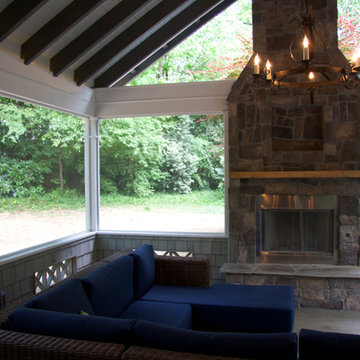
Paul SIbley, Sparrow Photography
Immagine di una veranda american style di medie dimensioni con parquet scuro, camino classico, cornice del camino in pietra, soffitto classico e pavimento marrone
Immagine di una veranda american style di medie dimensioni con parquet scuro, camino classico, cornice del camino in pietra, soffitto classico e pavimento marrone
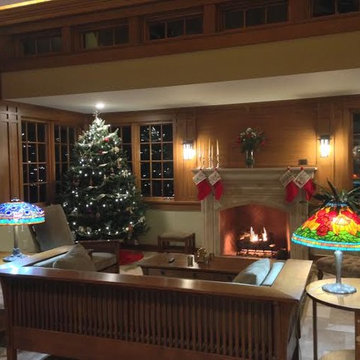
This mid 20th century Colonial Revival is unique to the otherwise typical turn of the century village homes. The space created is also very unique to the home owners. Drawing upon their talents for gardening, their appreciation and attention to detailing, and their self created stained glass inspired this notable rear facing conservatory.
Verande american style con camino classico - Foto e idee per arredare
2