Ufficio
Filtra anche per:
Budget
Ordina per:Popolari oggi
141 - 160 di 2.772 foto
1 di 3
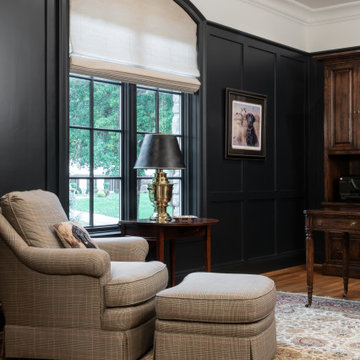
Interior Design by others.
French country chateau, Villa Coublay, is set amid a beautiful wooded backdrop. Native stone veneer with red brick accents, stained cypress shutters, and timber-framed columns and brackets add to this estate's charm and authenticity.
A twelve-foot tall family room ceiling allows for expansive glass at the southern wall taking advantage of the forest view and providing passive heating in the winter months. A largely open plan design puts a modern spin on the classic French country exterior creating an unexpected juxtaposition, inspiring awe upon entry.
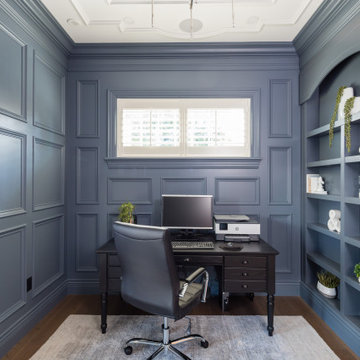
Ispirazione per un ufficio tradizionale con pareti blu, pavimento in legno massello medio, nessun camino, scrivania autoportante, pavimento marrone e pannellatura
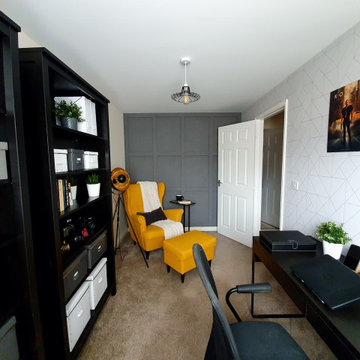
This is a spare room renovation. My client needed a comfortable and stylish space to work from home, he wanted to reuse some furniture that he already had but also include more to allow storage space.
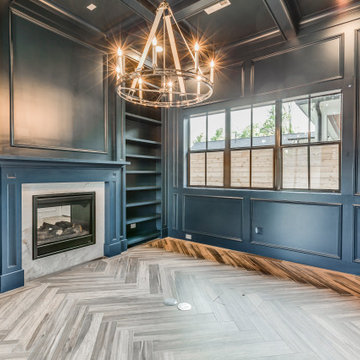
Foto di un ufficio tradizionale di medie dimensioni con pareti blu, pavimento in legno massello medio, camino bifacciale, cornice del camino in pietra, scrivania autoportante, travi a vista e pannellatura
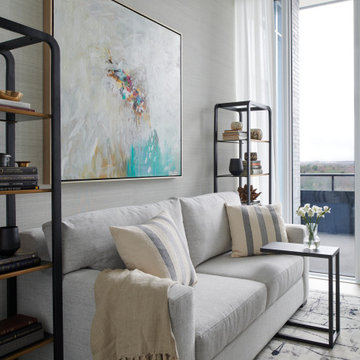
Esempio di un ufficio minimal di medie dimensioni con pareti beige, parquet chiaro, scrivania incassata, pavimento marrone e carta da parati
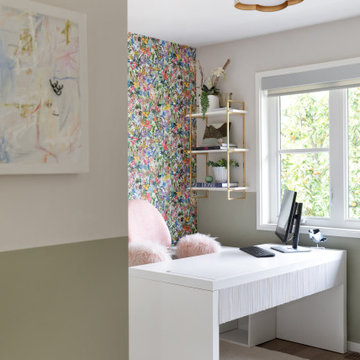
This home office went from plain walls to a vibrant and feminine home office "girlie" space that helps spark creativity while welcoming all who enter to grab a cozy seat and enjoy the wall mounted vintage finds mixed with current gold and luxurious accents throughout.
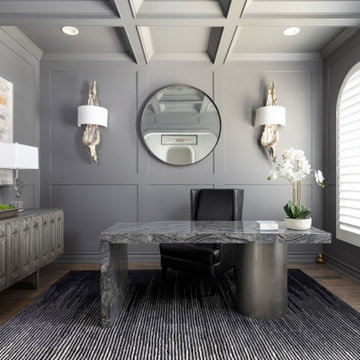
Ispirazione per un ufficio chic di medie dimensioni con pareti grigie, pavimento in legno massello medio, scrivania autoportante, pavimento marrone, soffitto a cassettoni, boiserie e nessun camino
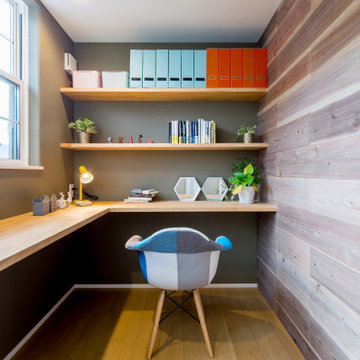
大阪府吹田市「ABCハウジング千里住宅公園」にOPENした「千里展示場」は、2つの表情を持ったユニークな外観に、懐かしいのに新しい2つの玄関を結ぶ広大な通り土間、広くて開放的な空間を実現するハーフ吹抜のあるリビングや、お子様のプレイスポットとして最適なスキップフロアによる階段家具で上がるロフト、約28帖の広大な小屋裏収納、標準天井高である2.45mと比べて0.3mも高い天井高を1階全室で実現した「高い天井の家〜 MOMIJI HIGH 〜」仕様、SI設計の採用により家族の成長と共に変化する柔軟性の設計等、実際の住まいづくりに役立つアイディア満載のモデルハウスです。ご来場予約はこちらから https://www.ai-design-home.co.jp/cgi-bin/reservation/index.html
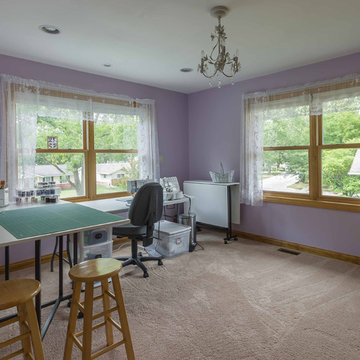
Ispirazione per un ufficio chic di medie dimensioni con pareti viola, pavimento in legno massello medio, nessun camino, scrivania autoportante, pavimento grigio, soffitto in carta da parati e carta da parati
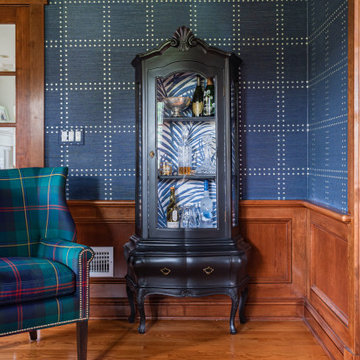
The Gardner/Fox Interiors team helped these homeowners outfit their home office to create a luxe workspace, fit for any video conference background! Interior selections included furniture (like custom upholstered wing back chairs and a desk), wallpaper, lighting, and accessories.
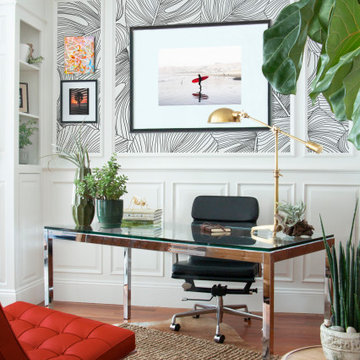
Foto di un ufficio minimal di medie dimensioni con pareti blu, pavimento in legno massello medio, scrivania autoportante, pavimento marrone e boiserie
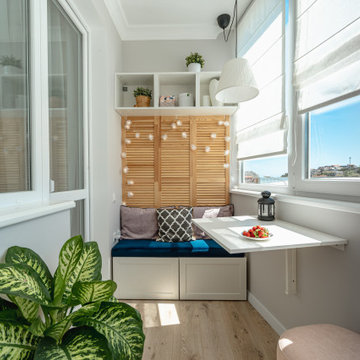
Esempio di un piccolo ufficio chic con pareti beige, pavimento in laminato, scrivania autoportante, pavimento beige e carta da parati
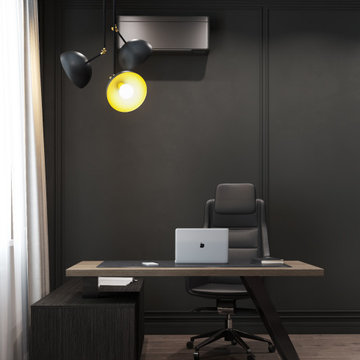
Хозяйский кабинет занят отдельную комнату. Его решили сделать в темных цветах и минималистичном стиле, чтобы ничего не отвлекало от работы
Foto di un ufficio contemporaneo di medie dimensioni con pareti nere, pavimento in laminato, scrivania autoportante, pavimento marrone e pannellatura
Foto di un ufficio contemporaneo di medie dimensioni con pareti nere, pavimento in laminato, scrivania autoportante, pavimento marrone e pannellatura
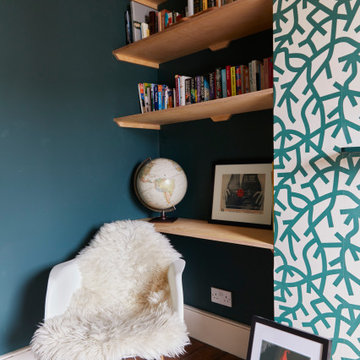
mid century home office in Victorian townhouse
Esempio di un ufficio minimalista di medie dimensioni con pareti verdi, parquet scuro, camino classico, scrivania incassata, pavimento marrone e carta da parati
Esempio di un ufficio minimalista di medie dimensioni con pareti verdi, parquet scuro, camino classico, scrivania incassata, pavimento marrone e carta da parati
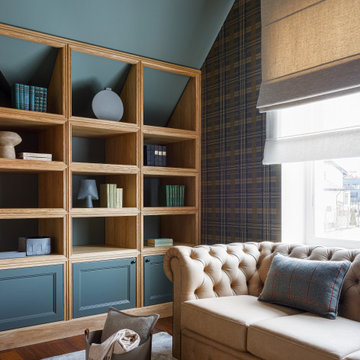
Esempio di un ufficio contemporaneo di medie dimensioni con pareti verdi, parquet scuro, scrivania autoportante, pavimento marrone, travi a vista e carta da parati
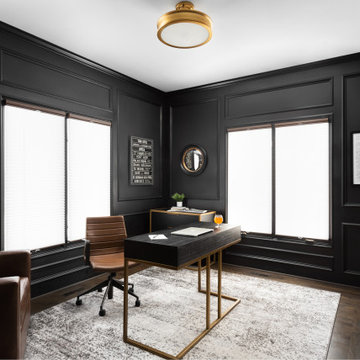
The bones were great (architectural details and bold color choice) so all it took was the right furniture and finishing touches to make it a functional and beautiful home office.
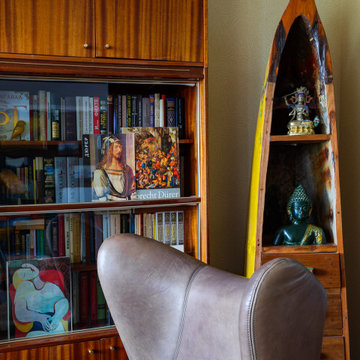
Стенка 70х годов прошлого века, аксессуары из разных стран из времен. Кресло Morosso Diesel.
Esempio di un piccolo ufficio boho chic con pareti multicolore, parquet scuro, nessun camino, scrivania autoportante, pavimento marrone e carta da parati
Esempio di un piccolo ufficio boho chic con pareti multicolore, parquet scuro, nessun camino, scrivania autoportante, pavimento marrone e carta da parati
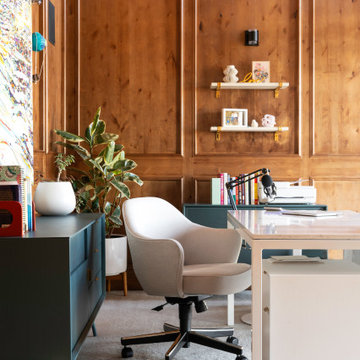
Rodwin Architecture & Skycastle Homes
Location: Boulder, Colorado, USA
Interior design, space planning and architectural details converge thoughtfully in this transformative project. A 15-year old, 9,000 sf. home with generic interior finishes and odd layout needed bold, modern, fun and highly functional transformation for a large bustling family. To redefine the soul of this home, texture and light were given primary consideration. Elegant contemporary finishes, a warm color palette and dramatic lighting defined modern style throughout. A cascading chandelier by Stone Lighting in the entry makes a strong entry statement. Walls were removed to allow the kitchen/great/dining room to become a vibrant social center. A minimalist design approach is the perfect backdrop for the diverse art collection. Yet, the home is still highly functional for the entire family. We added windows, fireplaces, water features, and extended the home out to an expansive patio and yard.
The cavernous beige basement became an entertaining mecca, with a glowing modern wine-room, full bar, media room, arcade, billiards room and professional gym.
Bathrooms were all designed with personality and craftsmanship, featuring unique tiles, floating wood vanities and striking lighting.
This project was a 50/50 collaboration between Rodwin Architecture and Kimball Modern
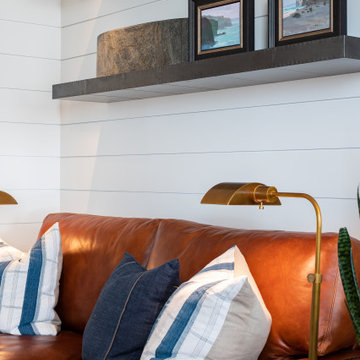
Immagine di un ufficio costiero di medie dimensioni con pareti bianche e pareti in perlinato
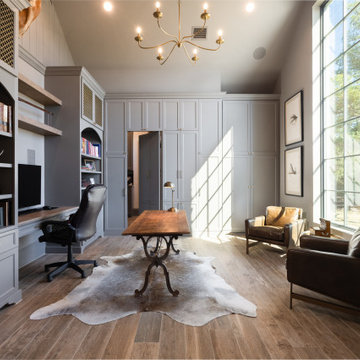
Ispirazione per un grande ufficio boho chic con pareti grigie, pavimento in legno massello medio, scrivania incassata, pavimento marrone, soffitto a volta e pareti in perlinato
Ufficio
8