Ufficio
Filtra anche per:
Budget
Ordina per:Popolari oggi
101 - 120 di 47.787 foto

Ryan Cowan
Esempio di un ufficio moderno di medie dimensioni con parquet chiaro, scrivania autoportante e pavimento beige
Esempio di un ufficio moderno di medie dimensioni con parquet chiaro, scrivania autoportante e pavimento beige
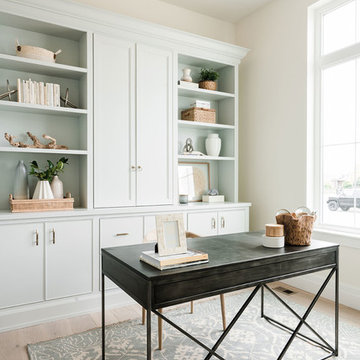
Idee per un ufficio stile marino con pareti bianche, parquet chiaro e scrivania autoportante
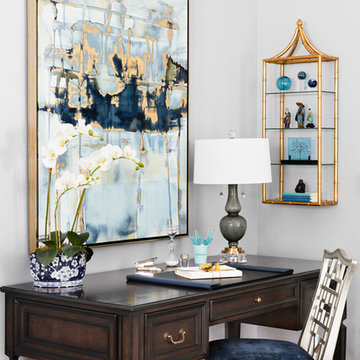
A traditional desk accented with gold hardware stands in one corner of this serene master bedroom. A charcoal grey glass lamp illuminates the desk and is joined by a silverleaf Chippendale chair covered in navy crushed velvet. On the wall hangs a large gold-framed abstract artwork in shades of aqua, navy, gold and ivory. A wall shelf with pagoda top hangs on an adjacent wall, displaying Asian accessories in aqua and turquoise. Light gray walls with white trim contrast with the depth of the walnut stained hardwood floor.
Carter Tippins Photography
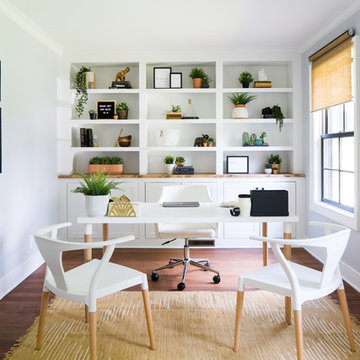
A neutral office composes this wonderful office design. Blacks, whites and beige set the tone for a light, bright, and airy home office perfect for those who work for home or those who just need space to study. A custom built in serves the purpose for both function with an abundance of storage on top and below but also is aesthetically pleasing. Inspirational quotes line the walls and fill in the built in for added decor. A pop of green and the area rug from Urban Outfitters gives this space the modern bohemian vibe.
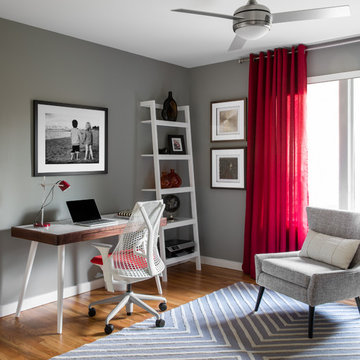
When an international client moved from Brazil to Stamford, Connecticut, they reached out to Decor Aid, and asked for our help in modernizing a recently purchased suburban home. The client felt that the house was too “cookie-cutter,” and wanted to transform their space into a highly individualized home for their energetic family of four.
In addition to giving the house a more updated and modern feel, the client wanted to use the interior design as an opportunity to segment and demarcate each area of the home. They requested that the downstairs area be transformed into a media room, where the whole family could hang out together. Both of the parents work from home, and so their office spaces had to be sequestered from the rest of the house, but conceived without any disruptive design elements. And as the husband is a photographer, he wanted to put his own artwork on display. So the furniture that we sourced had to balance the more traditional elements of the house, while also feeling cohesive with the husband’s bold, graphic, contemporary style of photography.
The first step in transforming this house was repainting the interior and exterior, which were originally done in outdated beige and taupe colors. To set the tone for a classically modern design scheme, we painted the exterior a charcoal grey, with a white trim, and repainted the door a crimson red. The home offices were placed in a quiet corner of the house, and outfitted with a similar color palette: grey walls, a white trim, and red accents, for a seamless transition between work space and home life.
The house is situated on the edge of a Connecticut forest, with clusters of maple, birch, and hemlock trees lining the property. So we installed white window treatments, to accentuate the natural surroundings, and to highlight the angular architecture of the home.
In the entryway, a bold, graphic print, and a thick-pile sheepskin rug set the tone for this modern, yet comfortable home. While the formal room was conceived with a high-contrast neutral palette and angular, contemporary furniture, the downstairs media area includes a spiral staircase, comfortable furniture, and patterned accent pillows, which creates a more relaxed atmosphere. Equipped with a television, a fully-stocked bar, and a variety of table games, the downstairs media area has something for everyone in this energetic young family.

Ispirazione per un ufficio industriale di medie dimensioni con pareti grigie, parquet scuro, nessun camino, scrivania autoportante e pavimento marrone
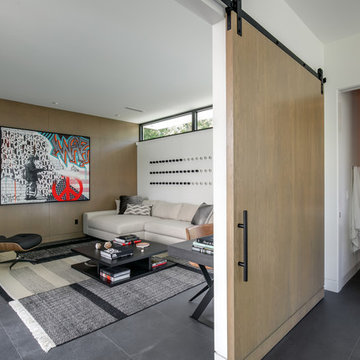
SeaThru is a new, waterfront, modern home. SeaThru was inspired by the mid-century modern homes from our area, known as the Sarasota School of Architecture.
This homes designed to offer more than the standard, ubiquitous rear-yard waterfront outdoor space. A central courtyard offer the residents a respite from the heat that accompanies west sun, and creates a gorgeous intermediate view fro guest staying in the semi-attached guest suite, who can actually SEE THROUGH the main living space and enjoy the bay views.
Noble materials such as stone cladding, oak floors, composite wood louver screens and generous amounts of glass lend to a relaxed, warm-contemporary feeling not typically common to these types of homes.
Photos by Ryan Gamma Photography
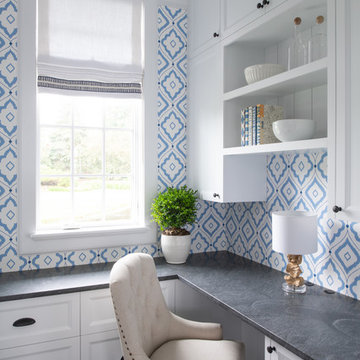
Scott Amundson Photography
Esempio di un piccolo ufficio tradizionale con pareti blu, parquet scuro, nessun camino, scrivania incassata e pavimento marrone
Esempio di un piccolo ufficio tradizionale con pareti blu, parquet scuro, nessun camino, scrivania incassata e pavimento marrone
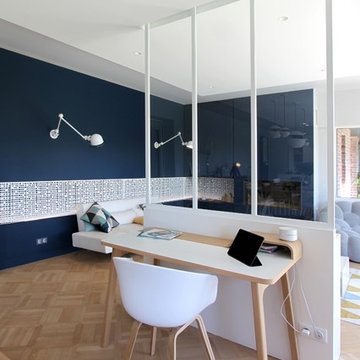
Ronan Cooreman
Foto di un ufficio minimal con pareti blu, parquet chiaro, scrivania autoportante e camino classico
Foto di un ufficio minimal con pareti blu, parquet chiaro, scrivania autoportante e camino classico
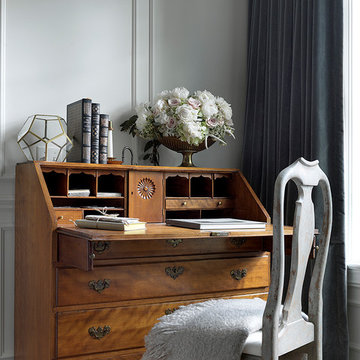
Ispirazione per un ufficio classico con pareti grigie e scrivania autoportante
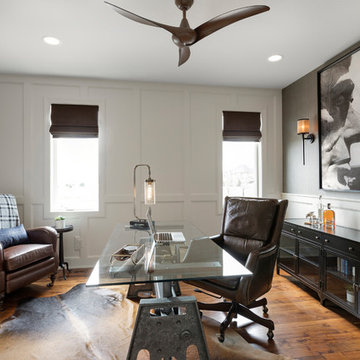
Photos by Spacecrafting Photography
Esempio di un ufficio tradizionale di medie dimensioni con pavimento in legno massello medio, scrivania autoportante, pavimento marrone, pareti grigie e nessun camino
Esempio di un ufficio tradizionale di medie dimensioni con pavimento in legno massello medio, scrivania autoportante, pavimento marrone, pareti grigie e nessun camino
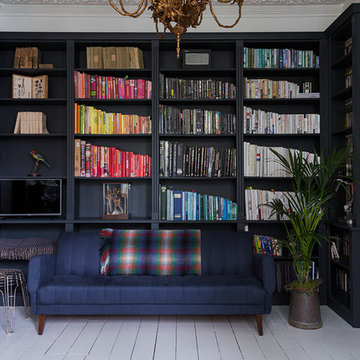
Owner Supplied
Foto di un ufficio boho chic di medie dimensioni con pareti blu, pavimento in legno verniciato e pavimento bianco
Foto di un ufficio boho chic di medie dimensioni con pareti blu, pavimento in legno verniciato e pavimento bianco
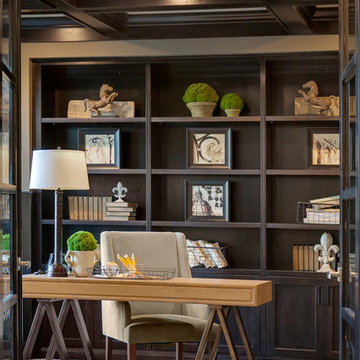
Ispirazione per un ufficio design di medie dimensioni con pareti beige, moquette, nessun camino, scrivania autoportante e pavimento beige
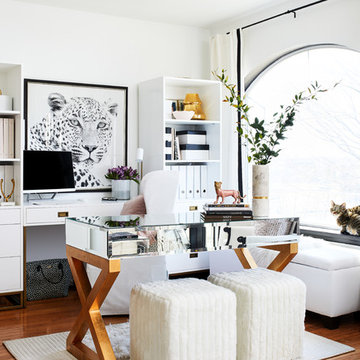
Design by GreyHunt Interiors
Photography by Christen Kosnic
Ispirazione per un ufficio chic con pareti bianche, scrivania autoportante, pavimento in legno massello medio e nessun camino
Ispirazione per un ufficio chic con pareti bianche, scrivania autoportante, pavimento in legno massello medio e nessun camino
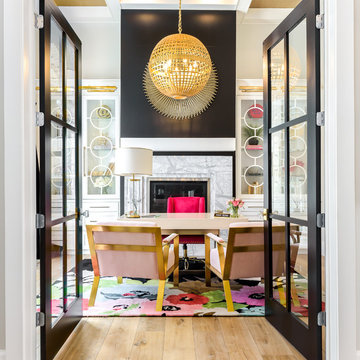
Ispirazione per un grande ufficio chic con pareti beige, parquet chiaro, camino classico, cornice del camino in pietra, scrivania autoportante e pavimento beige
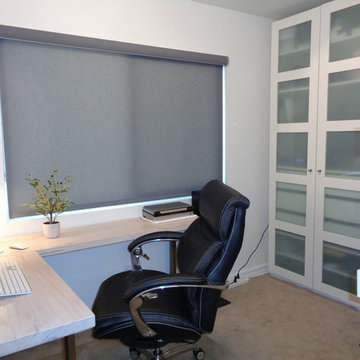
Michele Armstrong
Ispirazione per un piccolo ufficio design con pareti bianche, moquette, scrivania autoportante e pavimento beige
Ispirazione per un piccolo ufficio design con pareti bianche, moquette, scrivania autoportante e pavimento beige

In partnership with Charles Cudd Co.
Photo by John Hruska
Orono MN, Architectural Details, Architecture, JMAD, Jim McNeal, Shingle Style Home, Transitional Design
Corner Office, Built-In Office Desk, Floating Shelves, Window Shades, White Trim
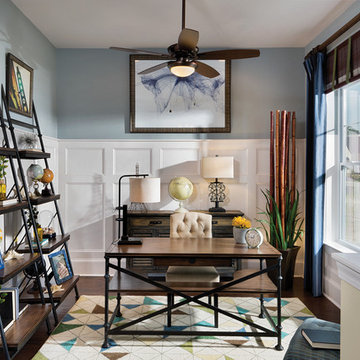
Built by David Weekley Homes Charleston
Ispirazione per un ufficio classico con pareti blu, parquet scuro, nessun camino e scrivania autoportante
Ispirazione per un ufficio classico con pareti blu, parquet scuro, nessun camino e scrivania autoportante
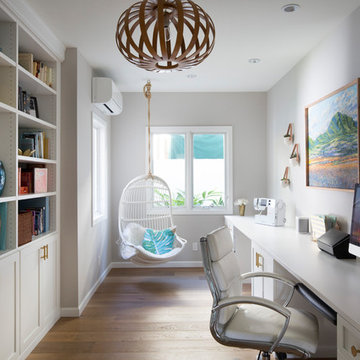
Remodeling this Kahala home to accommodate a young, growing family. We’ve demolished 3 bedrooms and 2 bathrooms, and are replacing them with 3 new bedrooms, 2 new bathrooms, and a family room.
Mom and Dad will enjoy their master suite getaway on a new 2nd story, with a master bedroom, bathroom and walk-in closet.
Separate of the additions above, the existing garage will be re-configured to free up the space the old driveway used, and new laundry room will be added off of the garage and kitchen – laundry rooms are always a great addition!
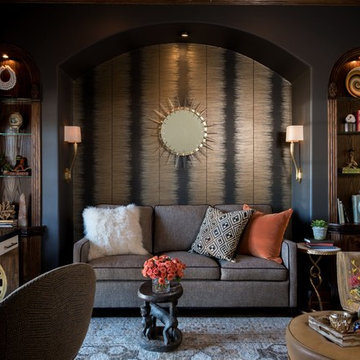
ASID 2018 DESIGN OVATION SINGLE SPACE DEDICATED FUNCTION/ SECOND PLACE. The clients requested professional assistance transforming this small, jumbled room with lots of angles into an efficient home office and occasional guest bedroom for visiting family. Maintaining the existing stained wood moldings was requested and the final vision was to reflect their Nigerian heritage in a dramatic and tasteful fashion. Photo by Michael Hunter
Ufficio
6