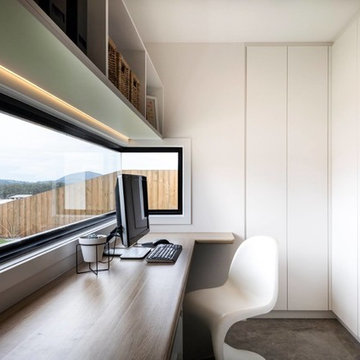Ufficio moderno
Filtra anche per:
Budget
Ordina per:Popolari oggi
121 - 140 di 5.619 foto
1 di 3
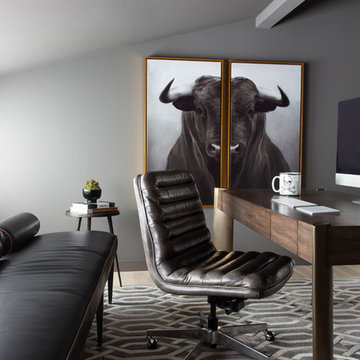
Photography: Molly Culver Photography
Idee per un piccolo ufficio minimalista con pareti grigie, parquet chiaro, scrivania autoportante e pavimento marrone
Idee per un piccolo ufficio minimalista con pareti grigie, parquet chiaro, scrivania autoportante e pavimento marrone
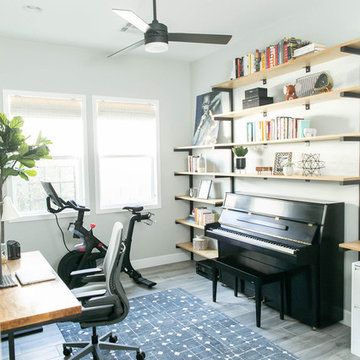
We kept the colors very neutral but added some custom shelving to add some storage as well as some dimension for room interest.Natalie Ryan Photography
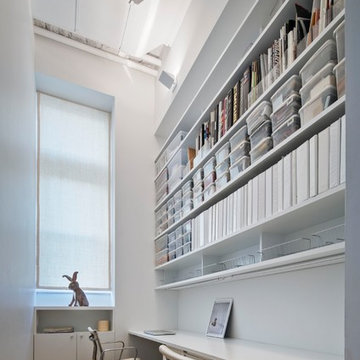
We fabricated this distinctive shelving and office space to maximize storage and minimize clutter.
Photo - Eduard Hueber
Idee per un piccolo ufficio moderno con pareti bianche, parquet chiaro, scrivania incassata e pavimento beige
Idee per un piccolo ufficio moderno con pareti bianche, parquet chiaro, scrivania incassata e pavimento beige
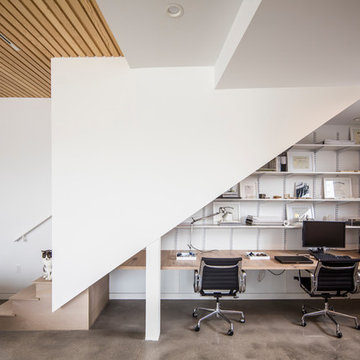
L+A House by Aleksander Tamm-Seitz | Palimpost Architects. Photo by Jasmine Park. Built-in desk integrated under stair.
Foto di un piccolo ufficio moderno con pareti bianche, pavimento in cemento, scrivania incassata e pavimento grigio
Foto di un piccolo ufficio moderno con pareti bianche, pavimento in cemento, scrivania incassata e pavimento grigio
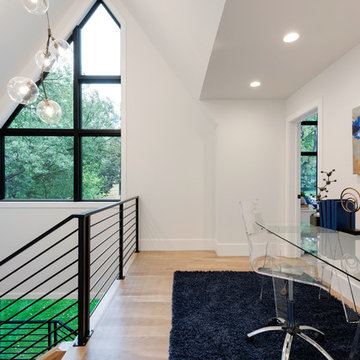
Bonus loft space at the top of the stairs. Unique triangle shape windows, vaulted ceiling and recessed lighting make this space cozy. Photo by Space Crafting
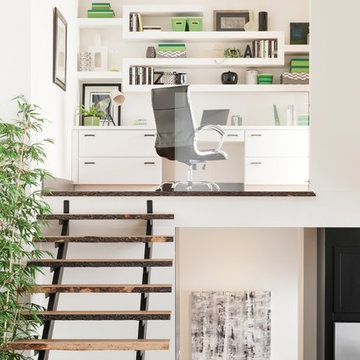
Idee per un ufficio minimalista di medie dimensioni con pareti bianche, scrivania incassata, parquet scuro, nessun camino e pavimento marrone
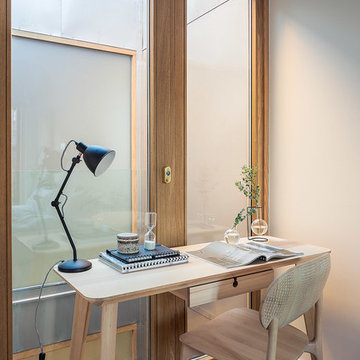
Idee per un ufficio moderno di medie dimensioni con pareti bianche, parquet chiaro, nessun camino e scrivania autoportante
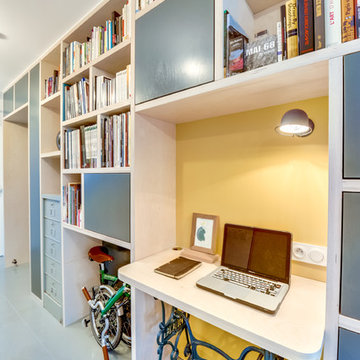
SHOOTIN
Immagine di un piccolo ufficio moderno con pareti gialle, pavimento in legno verniciato, nessun camino e scrivania incassata
Immagine di un piccolo ufficio moderno con pareti gialle, pavimento in legno verniciato, nessun camino e scrivania incassata
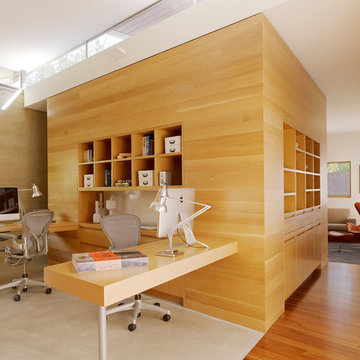
The Wood Walls were made on site by a local subcontractor, Arroyo Construction, in neighboring Menlo Park, CA
The Cabinets throughout are made by a local subcontractor Noor Adabachi/Spiral Design out of South San Francisco, using domestic hardwood.
Photographer: Joe Fletcher
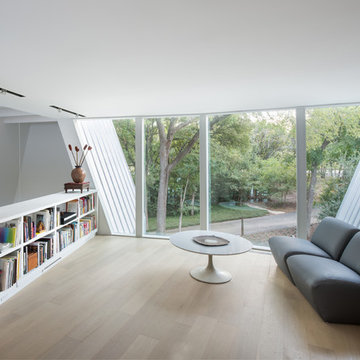
Mark Menjivar Photographer
Immagine di un ufficio moderno con pareti bianche e parquet chiaro
Immagine di un ufficio moderno con pareti bianche e parquet chiaro
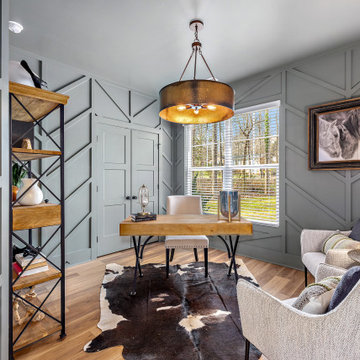
Leyton place. Charlotte, NC, Mint Hill, new construction home designed by Gracious homes and built by Bridwell builders.
Immagine di un ufficio moderno di medie dimensioni con pareti verdi, scrivania autoportante, pavimento marrone, boiserie, pavimento in laminato e nessun camino
Immagine di un ufficio moderno di medie dimensioni con pareti verdi, scrivania autoportante, pavimento marrone, boiserie, pavimento in laminato e nessun camino
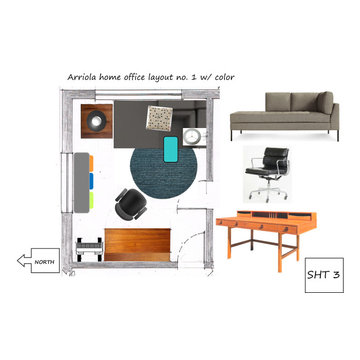
Home office for small business person and comfortable daybed for week-ends gran kids may be over. Owner loves mid century and modern. Simple and clean lines is minimal fuss for him.
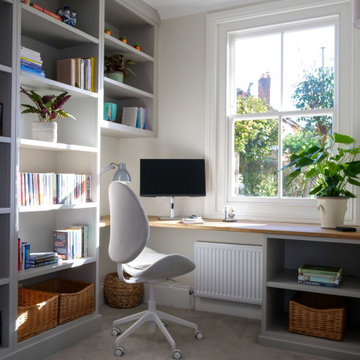
This office space needed to work for the whole family who were either working from home or studying, so colours and design were kept fresh and neutral. With natural light, its view of the courtyard and birds tweeting in the trees, the window became the focal point for the room.
The clients had lots of books to house so we wrapped shelving from floor to ceiling up as far as the chimney breast for a natural break, and built the desk into the corner overlooking the courtyard.
Creating bespoke furniture for this room was a must, allowing us to use the whole space, and make the room feel taller and more spacious.
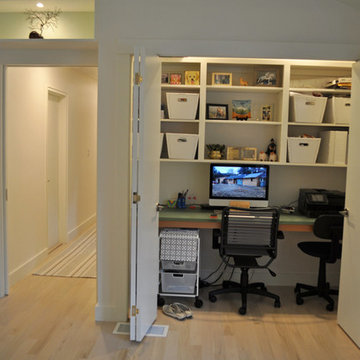
Constructed in two phases, this renovation, with a few small additions, touched nearly every room in this late ‘50’s ranch house. The owners raised their family within the original walls and love the house’s location, which is not far from town and also borders conservation land. But they didn’t love how chopped up the house was and the lack of exposure to natural daylight and views of the lush rear woods. Plus, they were ready to de-clutter for a more stream-lined look. As a result, KHS collaborated with them to create a quiet, clean design to support the lifestyle they aspire to in retirement.
To transform the original ranch house, KHS proposed several significant changes that would make way for a number of related improvements. Proposed changes included the removal of the attached enclosed breezeway (which had included a stair to the basement living space) and the two-car garage it partially wrapped, which had blocked vital eastern daylight from accessing the interior. Together the breezeway and garage had also contributed to a long, flush front façade. In its stead, KHS proposed a new two-car carport, attached storage shed, and exterior basement stair in a new location. The carport is bumped closer to the street to relieve the flush front facade and to allow access behind it to eastern daylight in a relocated rear kitchen. KHS also proposed a new, single, more prominent front entry, closer to the driveway to replace the former secondary entrance into the dark breezeway and a more formal main entrance that had been located much farther down the facade and curiously bordered the bedroom wing.
Inside, low ceilings and soffits in the primary family common areas were removed to create a cathedral ceiling (with rod ties) over a reconfigured semi-open living, dining, and kitchen space. A new gas fireplace serving the relocated dining area -- defined by a new built-in banquette in a new bay window -- was designed to back up on the existing wood-burning fireplace that continues to serve the living area. A shared full bath, serving two guest bedrooms on the main level, was reconfigured, and additional square footage was captured for a reconfigured master bathroom off the existing master bedroom. A new whole-house color palette, including new finishes and new cabinetry, complete the transformation. Today, the owners enjoy a fresh and airy re-imagining of their familiar ranch house.
Photos by Katie Hutchison
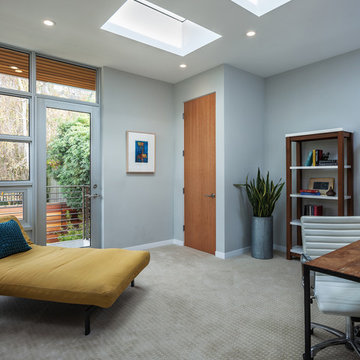
Jeremy Fukunaga
Esempio di un ufficio moderno con moquette e scrivania autoportante
Esempio di un ufficio moderno con moquette e scrivania autoportante
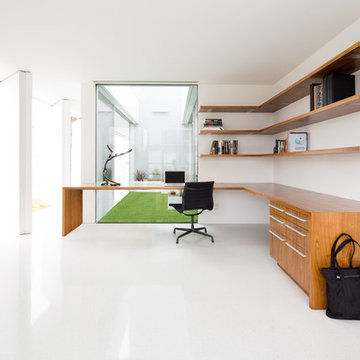
Brandon Shigeta
Idee per un ufficio minimalista di medie dimensioni con pareti bianche, scrivania incassata e pavimento bianco
Idee per un ufficio minimalista di medie dimensioni con pareti bianche, scrivania incassata e pavimento bianco
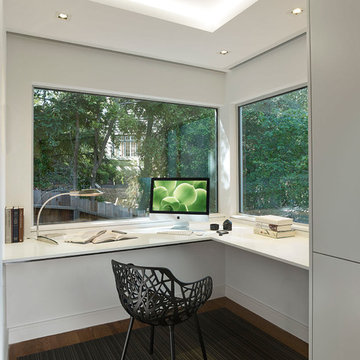
ASID Design Excellence First Place Residential – Kitchen: Originally commissioned in 1977 by our clients, this residence was designed by renowned architect Donald Olsen whose life's work is thoroughly documented in the book
Donald Olsen: Architect of Habitable Abstractions. Michael Merrill Design Studio was approached three years ago to do a comprehensive rethinking of the structure, spaces and the exterior envelope.
We hope you will enjoy this preview of the greatly enlarged and updated kitchen and home office.
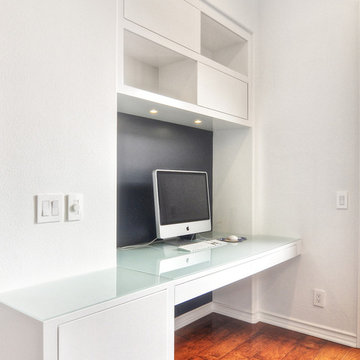
A third, smaller workspace in the modern, custom designed office for two.
Idee per un grande ufficio moderno con pareti bianche, pavimento in legno massello medio, nessun camino e scrivania incassata
Idee per un grande ufficio moderno con pareti bianche, pavimento in legno massello medio, nessun camino e scrivania incassata
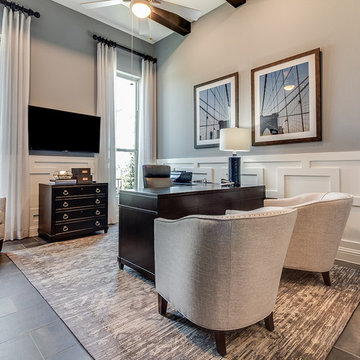
Ispirazione per un ufficio moderno di medie dimensioni con pareti grigie, pavimento con piastrelle in ceramica, nessun camino, scrivania autoportante e pavimento grigio
Ufficio moderno
7
