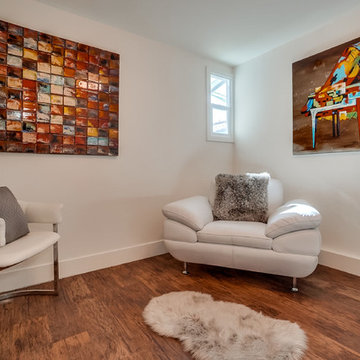Ufficio marrone
Filtra anche per:
Budget
Ordina per:Popolari oggi
81 - 100 di 11.208 foto
1 di 3

This home was built in an infill lot in an older, established, East Memphis neighborhood. We wanted to make sure that the architecture fits nicely into the mature neighborhood context. The clients enjoy the architectural heritage of the English Cotswold and we have created an updated/modern version of this style with all of the associated warmth and charm. As with all of our designs, having a lot of natural light in all the spaces is very important. The main gathering space has a beamed ceiling with windows on multiple sides that allows natural light to filter throughout the space and also contains an English fireplace inglenook. The interior woods and exterior materials including the brick and slate roof were selected to enhance that English cottage architecture.
Builder: Eddie Kircher Construction
Interior Designer: Rhea Crenshaw Interiors
Photographer: Ross Group Creative

Ispirazione per un ufficio chic con pareti marroni, pavimento in legno massello medio, camino classico, cornice del camino in pietra, pavimento marrone, soffitto in legno, pannellatura e pareti in legno
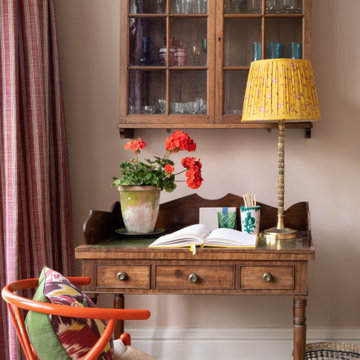
©ZAC and ZAC
Immagine di un piccolo ufficio tradizionale con pareti rosa, scrivania autoportante e pavimento grigio
Immagine di un piccolo ufficio tradizionale con pareti rosa, scrivania autoportante e pavimento grigio

A long time ago, in a galaxy far, far away…
A returning client wished to create an office environment that would refuel his childhood and current passion: Star Wars. Creating exhibit-style surroundings to incorporate iconic elements from the epic franchise was key to the success for this home office.
A life-sized statue of Harrison Ford’s character Han Solo, a longstanding piece of the homeowner’s collection, is now featured in a custom glass display case is the room’s focal point. The glowing backlit pattern behind the statue is a reference to the floor design shown in the scene featuring Han being frozen in carbonite.
The command center is surrounded by iconic patterns custom-designed in backlit laser-cut metal panels. The exquisite millwork around the room was refinished, and porcelain floor slabs were cut in a pattern to resemble the chess table found on the legendary spaceship Millennium Falcon. A metal-clad fireplace with a hidden television mounting system, an iridescent ceiling treatment, wall coverings designed to add depth, a custom-designed desk made by a local artist, and an Italian rocker chair that appears to be from a galaxy, far, far, away... are all design elements that complete this once-in-a-galaxy home office that would make any Jedi proud.
Photo Credit: David Duncan Livingston
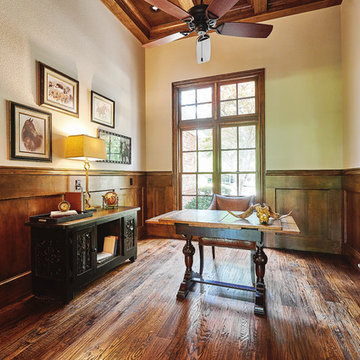
Photos by Cedar Park Photography
Esempio di un grande ufficio classico con pareti grigie, pavimento in legno massello medio, scrivania autoportante e pavimento marrone
Esempio di un grande ufficio classico con pareti grigie, pavimento in legno massello medio, scrivania autoportante e pavimento marrone
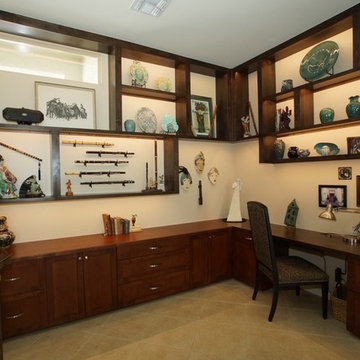
Foto di un ufficio stile americano di medie dimensioni con pareti beige, pavimento in gres porcellanato, scrivania incassata e pavimento beige
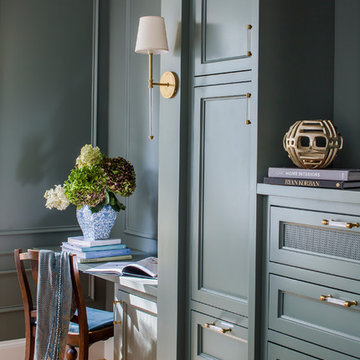
Ispirazione per un ufficio tradizionale con pavimento in legno massello medio, scrivania incassata e pareti grigie
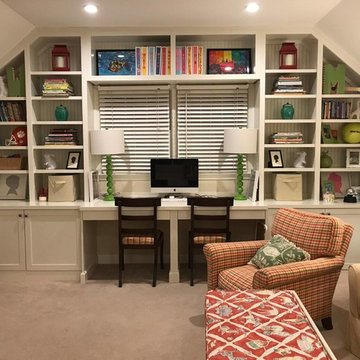
Ispirazione per un grande ufficio tradizionale con pareti grigie, moquette, nessun camino, scrivania incassata e pavimento grigio

Paint by Sherwin Williams
Body Color - Wool Skein - SW 6148
Flex Suite Color - Universal Khaki - SW 6150
Downstairs Guest Suite Color - Silvermist - SW 7621
Downstairs Media Room Color - Quiver Tan - SW 6151
Exposed Beams & Banister Stain - Northwood Cabinets - Custom Truffle Stain
Gas Fireplace by Heat & Glo
Flooring & Tile by Macadam Floor & Design
Hardwood by Shaw Floors
Hardwood Product Kingston Oak in Tapestry
Carpet Products by Dream Weaver Carpet
Main Level Carpet Cosmopolitan in Iron Frost
Beverage Station Backsplash by Glazzio Tiles
Tile Product - Versailles Series in Dusty Trail Arabesque Mosaic
Slab Countertops by Wall to Wall Stone Corp
Main Level Granite Product Colonial Cream
Downstairs Quartz Product True North Silver Shimmer
Windows by Milgard Windows & Doors
Window Product Style Line® Series
Window Supplier Troyco - Window & Door
Window Treatments by Budget Blinds
Lighting by Destination Lighting
Interior Design by Creative Interiors & Design
Custom Cabinetry & Storage by Northwood Cabinets
Customized & Built by Cascade West Development
Photography by ExposioHDR Portland
Original Plans by Alan Mascord Design Associates

Immagine di un ufficio classico di medie dimensioni con parquet scuro, nessun camino, scrivania autoportante, pavimento marrone e pareti arancioni
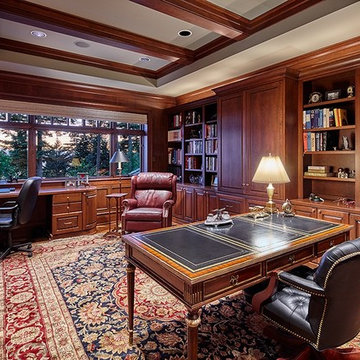
Ispirazione per un ufficio chic con pareti marroni, pavimento in legno massello medio, nessun camino, scrivania autoportante e pavimento marrone
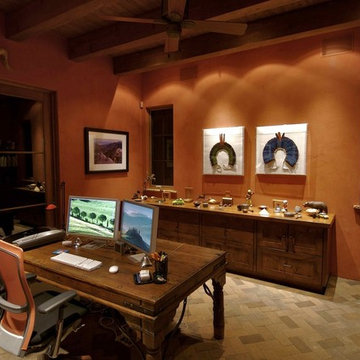
Ispirazione per un ufficio american style di medie dimensioni con pareti arancioni, pavimento in cemento e scrivania autoportante
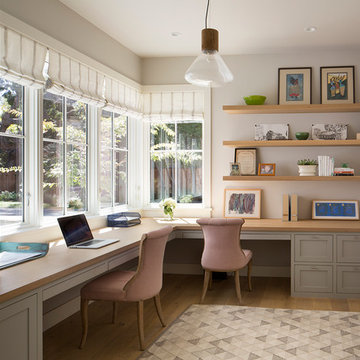
Paul Dyer
Esempio di un grande ufficio country con pareti bianche, parquet chiaro, nessun camino e scrivania incassata
Esempio di un grande ufficio country con pareti bianche, parquet chiaro, nessun camino e scrivania incassata
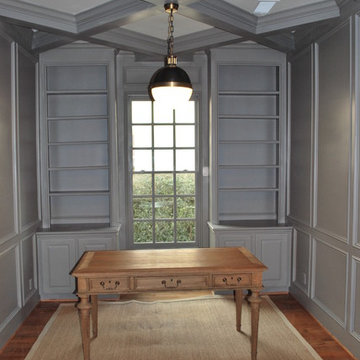
WE refinished this office from a dark stained finish to a beautiful sherwin Williams dovetail tinted lacquer. we painted the insert of the ceiling pure white for contrast
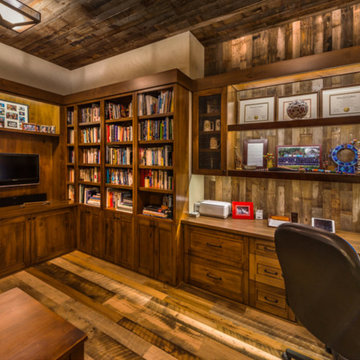
The reclaimed wood elements give this office a rustic feeling, while the generous shelving adds a library ambience.
Photography: VanceFox.com
Foto di un ufficio rustico con scrivania incassata
Foto di un ufficio rustico con scrivania incassata
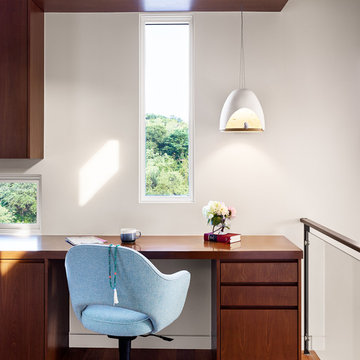
Ispirazione per un ufficio design con pareti bianche, pavimento in legno massello medio e scrivania incassata
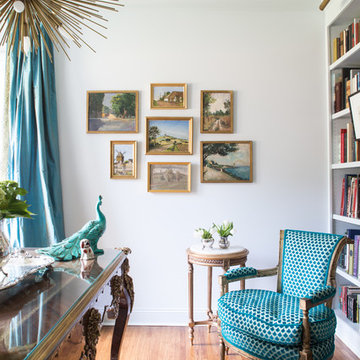
Julie Wage Ross
Idee per un grande ufficio classico con pavimento in legno massello medio, scrivania autoportante e pareti bianche
Idee per un grande ufficio classico con pavimento in legno massello medio, scrivania autoportante e pareti bianche
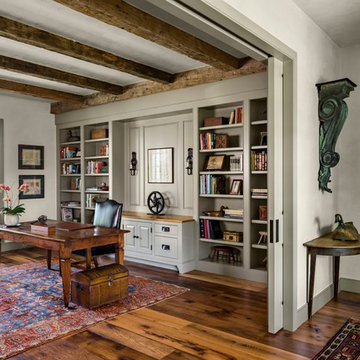
The Study's ceiling is defined by antique timbers. The flooring throughout is reclaimed antique oak.
Robert Benson Photography
Idee per un ampio ufficio country con pareti bianche, pavimento in legno massello medio e scrivania autoportante
Idee per un ampio ufficio country con pareti bianche, pavimento in legno massello medio e scrivania autoportante
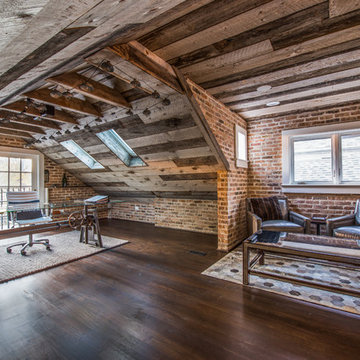
Visual Etiquette
Foto di un grande ufficio rustico con pareti multicolore, parquet scuro e scrivania autoportante
Foto di un grande ufficio rustico con pareti multicolore, parquet scuro e scrivania autoportante
Ufficio marrone
5
