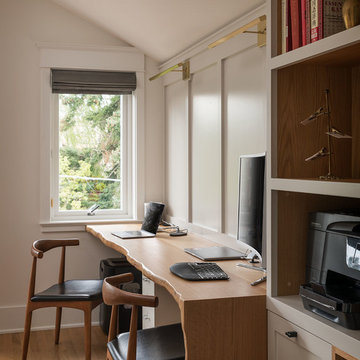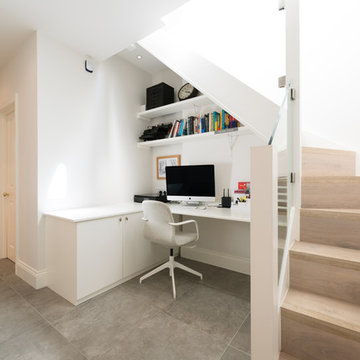Ufficio marrone
Filtra anche per:
Budget
Ordina per:Popolari oggi
181 - 200 di 11.212 foto
1 di 3
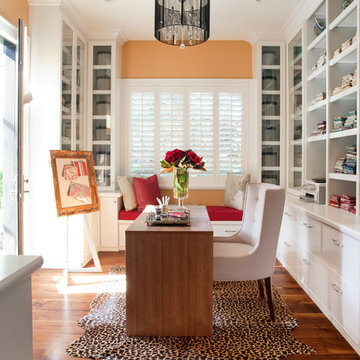
Designed by Sindhu Peruri of
Peruri Design Co.
Woodside, CA
Photography by Eric Roth
Immagine di un ufficio design di medie dimensioni con pareti arancioni, parquet scuro, nessun camino, scrivania autoportante e pavimento marrone
Immagine di un ufficio design di medie dimensioni con pareti arancioni, parquet scuro, nessun camino, scrivania autoportante e pavimento marrone
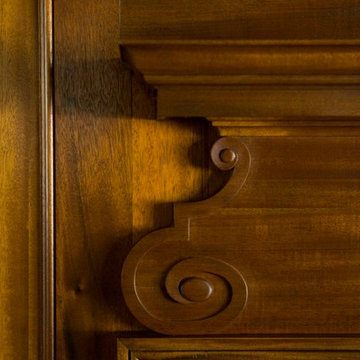
Foto di un ufficio chic con pareti marroni, camino classico, scrivania autoportante e pavimento marrone
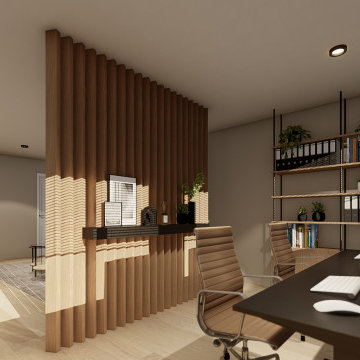
Sala de uso oficina en casa, con separador de ambientes con listones verticales de madera. Divide la zona de trabajo de la zona de relax y de reunión,
El sofá, es sofá cama para dar uso a dormitorio de invitados.

Our clients wanted a built in office space connected to their living room. We loved how this turned out and how well it fit in with the floor plan.
Foto di un piccolo ufficio tradizionale con pareti bianche, pavimento in legno massello medio, scrivania incassata, pavimento marrone e carta da parati
Foto di un piccolo ufficio tradizionale con pareti bianche, pavimento in legno massello medio, scrivania incassata, pavimento marrone e carta da parati
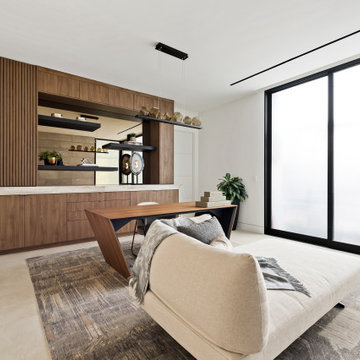
Idee per un ampio ufficio minimalista con pareti bianche, scrivania autoportante e pavimento beige
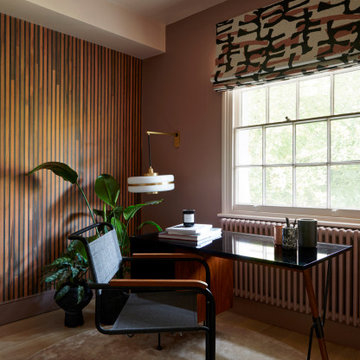
An elegant, mid-century inspired study combining a palette of pinks with black accents.
Immagine di un ufficio tradizionale di medie dimensioni con pareti rosa, parquet chiaro, scrivania autoportante, pavimento beige e pannellatura
Immagine di un ufficio tradizionale di medie dimensioni con pareti rosa, parquet chiaro, scrivania autoportante, pavimento beige e pannellatura

Idee per un grande ufficio con pareti marroni, moquette, camino classico, cornice del camino in pietra, scrivania autoportante e pavimento rosso
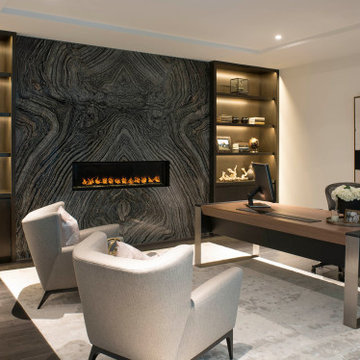
Home Office/Study
Immagine di un ufficio minimal di medie dimensioni con pareti bianche, pavimento in legno massello medio, camino lineare Ribbon, cornice del camino in pietra, scrivania autoportante e pavimento marrone
Immagine di un ufficio minimal di medie dimensioni con pareti bianche, pavimento in legno massello medio, camino lineare Ribbon, cornice del camino in pietra, scrivania autoportante e pavimento marrone
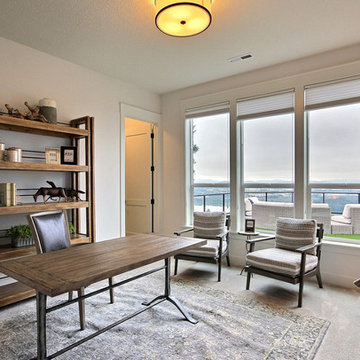
Inspired by the majesty of the Northern Lights and this family's everlasting love for Disney, this home plays host to enlighteningly open vistas and playful activity. Like its namesake, the beloved Sleeping Beauty, this home embodies family, fantasy and adventure in their truest form. Visions are seldom what they seem, but this home did begin 'Once Upon a Dream'. Welcome, to The Aurora.
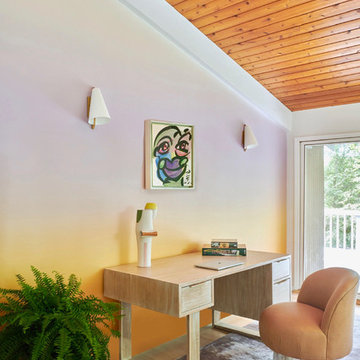
Idee per un ufficio minimalista con pareti multicolore, parquet chiaro, nessun camino e scrivania autoportante
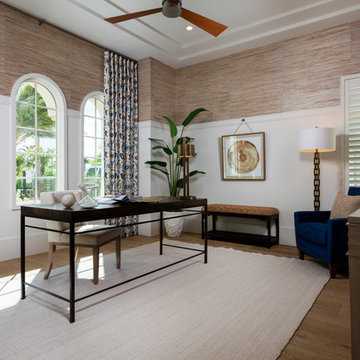
Ispirazione per un ufficio costiero con pavimento in legno massello medio, nessun camino, scrivania autoportante e pareti beige
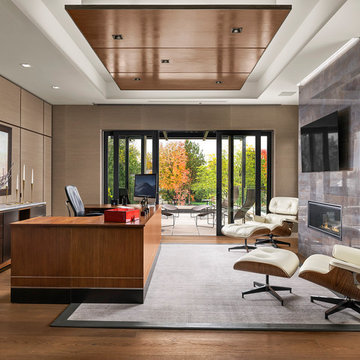
A contemporary mountain home: Home Office, Photo by Eric Lucero Photography
Ispirazione per un grande ufficio contemporaneo con pareti marroni, pavimento in legno massello medio, cornice del camino piastrellata, scrivania autoportante, pavimento marrone e camino lineare Ribbon
Ispirazione per un grande ufficio contemporaneo con pareti marroni, pavimento in legno massello medio, cornice del camino piastrellata, scrivania autoportante, pavimento marrone e camino lineare Ribbon

Immagine di un piccolo ufficio contemporaneo con pareti nere, parquet chiaro, scrivania incassata e pavimento beige
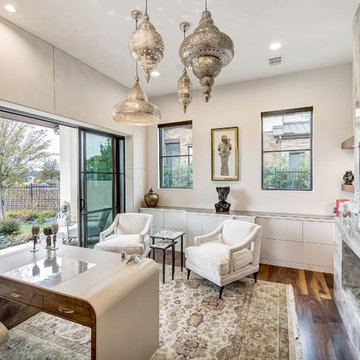
Moroccan inspired office. Beautiful slab fireplace anchors this space. Custom made leather desk, custom chairs, agate tables, and Moroccan lantern lights finish out the space.
Charles Lauersdorf
Realty Pro Shots
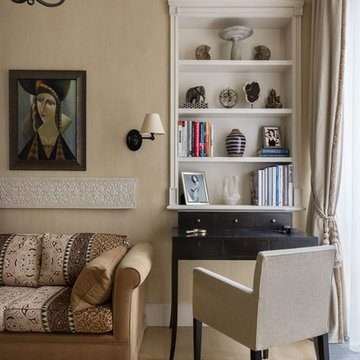
Дизайнеры - Екатерина Федорченко, Оксана Бутман
Idee per un piccolo ufficio tradizionale con pareti beige, parquet chiaro, scrivania autoportante e pavimento beige
Idee per un piccolo ufficio tradizionale con pareti beige, parquet chiaro, scrivania autoportante e pavimento beige
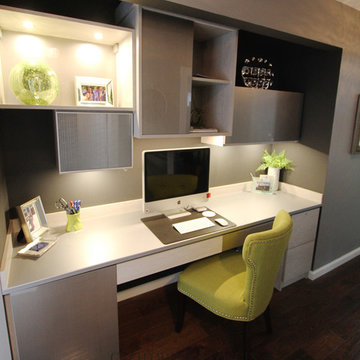
This Home Office truly executes space maximization. The design utilizes every inch of space in the hallway, while still allowing the for an open, airy feel. Beautiful pops of green, along with contrasting open vs. closed, and vertical vs. horizontal shelving creates a modern storage solution.
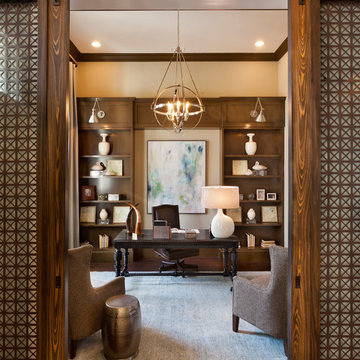
Muted colors lead you to The Victoria, a 5,193 SF model home where architectural elements, features and details delight you in every room. This estate-sized home is located in The Concession, an exclusive, gated community off University Parkway at 8341 Lindrick Lane. John Cannon Homes, newest model offers 3 bedrooms, 3.5 baths, great room, dining room and kitchen with separate dining area. Completing the home is a separate executive-sized suite, bonus room, her studio and his study and 3-car garage.
Gene Pollux Photography
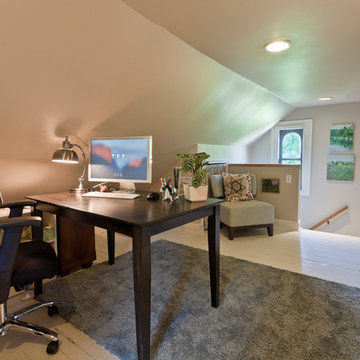
Trying to find a quiet corner in one's house for an office can be tough, but it also can be an adventure!
Reworking spaces in our homes so that they work better for our families as they grow and change is something we all need to do from time to time-- and it can give your house a new lease on life.
One room that took on a new identity in this old farmhouse was the third floor attic space--a room that is much like a treehouse with its small footprint, high perch, lofty views of the landscape, and sloping ceiling.
The space has been many things over the past two decades- a bedroom, a guest room, a hang-out for kids... but NOW it is the 'world headquarters' for my client's business. :)
Adding all the funky touches that make it a cozy personal space made all the difference...like lots of live green plants, vintage original artwork, architectural salvage window sashes, a repurposed and repainted dresser from the 1940's, and, of course, my client's favorite photos.
Ufficio marrone
10
