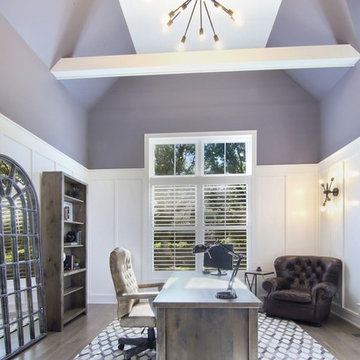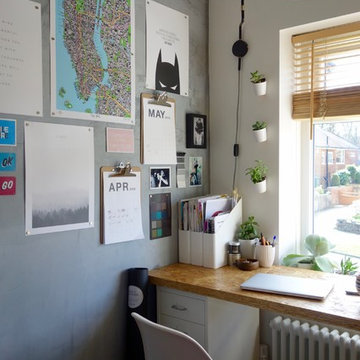Ufficio grigio
Filtra anche per:
Budget
Ordina per:Popolari oggi
81 - 100 di 4.140 foto
1 di 3
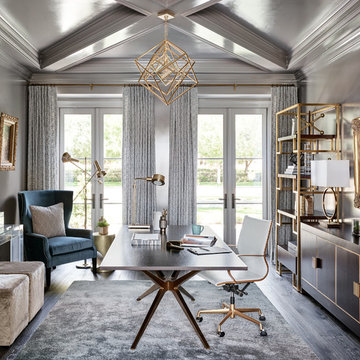
DeCesare Design Group
Werner Segarra Photography, Inc.
Esempio di un ufficio classico con pareti grigie, parquet scuro, nessun camino e scrivania autoportante
Esempio di un ufficio classico con pareti grigie, parquet scuro, nessun camino e scrivania autoportante
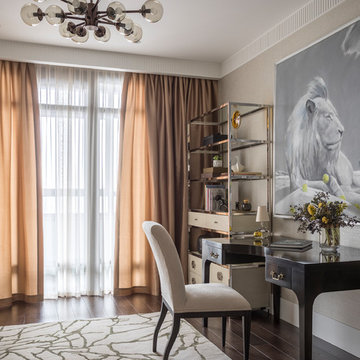
Дизайнер - Татьяна Никитина. Стилист - Мария Мироненко. Фотограф - Евгений Кулибаба.
Ispirazione per un ufficio chic con pareti beige, parquet scuro, nessun camino e scrivania autoportante
Ispirazione per un ufficio chic con pareti beige, parquet scuro, nessun camino e scrivania autoportante

Esempio di un ufficio classico di medie dimensioni con pareti grigie, parquet scuro, camino classico, cornice del camino in metallo, scrivania autoportante e pavimento marrone

Designer details abound in this custom 2-story home with craftsman style exterior complete with fiber cement siding, attractive stone veneer, and a welcoming front porch. In addition to the 2-car side entry garage with finished mudroom, a breezeway connects the home to a 3rd car detached garage. Heightened 10’ceilings grace the 1st floor and impressive features throughout include stylish trim and ceiling details. The elegant Dining Room to the front of the home features a tray ceiling and craftsman style wainscoting with chair rail. Adjacent to the Dining Room is a formal Living Room with cozy gas fireplace. The open Kitchen is well-appointed with HanStone countertops, tile backsplash, stainless steel appliances, and a pantry. The sunny Breakfast Area provides access to a stamped concrete patio and opens to the Family Room with wood ceiling beams and a gas fireplace accented by a custom surround. A first-floor Study features trim ceiling detail and craftsman style wainscoting. The Owner’s Suite includes craftsman style wainscoting accent wall and a tray ceiling with stylish wood detail. The Owner’s Bathroom includes a custom tile shower, free standing tub, and oversized closet.
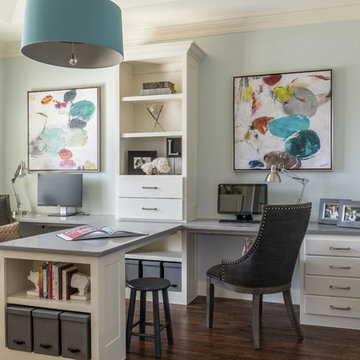
See this beautiful young family's home in Murphy come to life. Once grey and mostly monochromatic, we were hired to bring color, life and purposeful functionality to several spaces. A family study was created to include loads of color, workstations for four, and plenty of storage. The dining and family rooms were updated by infusing color, transitional wall decor and furnishings with beautiful, yet sustainable fabrics. The master bath was reinvented with new granite counter tops, art and accessories to give it some additional personality.
Our most recent update includes a multi-functional teen hang out space and a private loft that serves as an executive’s work-from-home office, mediation area and a place for this busy mom to escape and relax.
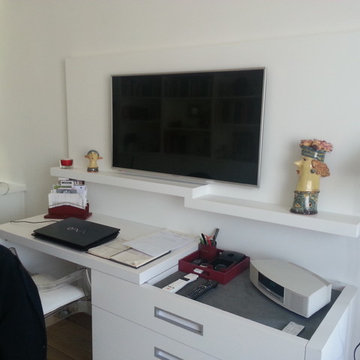
Support TV avec tablette s'associant avec le design du bureau
Foto di un ufficio minimalista con scrivania incassata
Foto di un ufficio minimalista con scrivania incassata
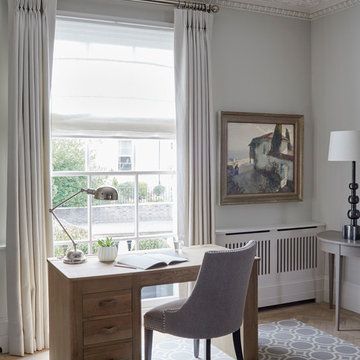
Ispirazione per un ufficio tradizionale con pareti grigie, parquet chiaro, nessun camino, scrivania autoportante e pavimento beige
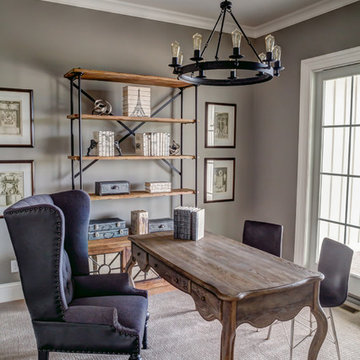
Small home office with a view.
Ispirazione per un piccolo ufficio country con pareti grigie, moquette, nessun camino e scrivania autoportante
Ispirazione per un piccolo ufficio country con pareti grigie, moquette, nessun camino e scrivania autoportante
Photographed by: Michael J Lee
Foto di un ufficio contemporaneo di medie dimensioni con pareti bianche, parquet chiaro, nessun camino e scrivania autoportante
Foto di un ufficio contemporaneo di medie dimensioni con pareti bianche, parquet chiaro, nessun camino e scrivania autoportante
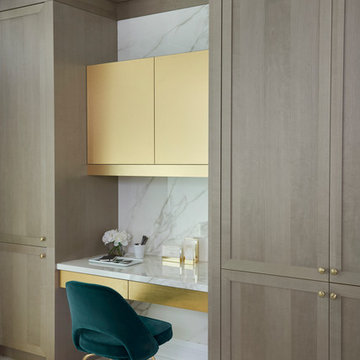
Stephani Buchman Photography
Ispirazione per un ufficio classico con parquet chiaro e scrivania incassata
Ispirazione per un ufficio classico con parquet chiaro e scrivania incassata
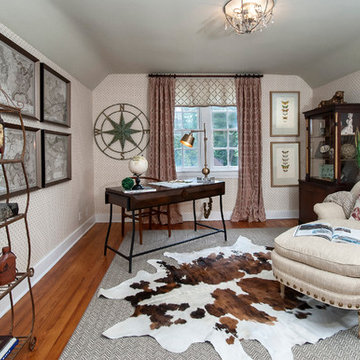
Accent Photography, SC
Foto di un ufficio bohémian di medie dimensioni con pareti multicolore, parquet chiaro, nessun camino e scrivania autoportante
Foto di un ufficio bohémian di medie dimensioni con pareti multicolore, parquet chiaro, nessun camino e scrivania autoportante
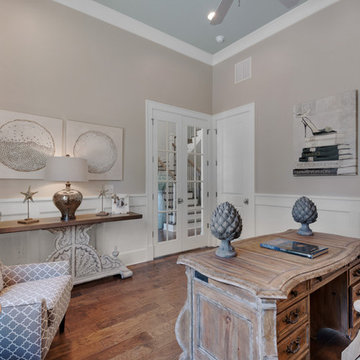
Office space with lots of natural light, Designed by Bob Chatham Custom Home Designs. Rustic Mediterranean inspired home built in Regatta Bay Golf and Yacht Club.
Phillip Vlahos With Destin Custom Home Builders
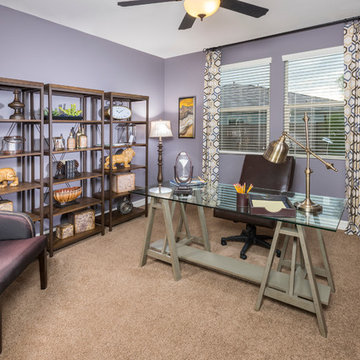
Arroyo Norte - Hartley Plan - Study
Desk chair: Thomasville
Bookcases: Titan Importer
Desk: Drexel
Accessories: Uttermost, Propac, Stylecraft, Fosters Point, Imax
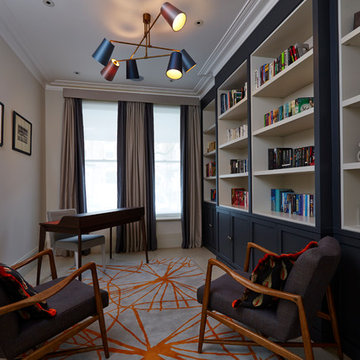
Ron Bambridge Agnesa Sanvito
Esempio di un ufficio contemporaneo di medie dimensioni con pareti beige, pavimento in terracotta e scrivania autoportante
Esempio di un ufficio contemporaneo di medie dimensioni con pareti beige, pavimento in terracotta e scrivania autoportante
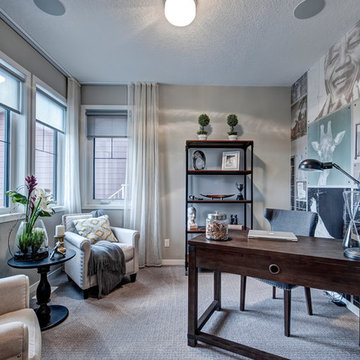
Baywest Homes
Foto di un piccolo ufficio country con pareti beige, moquette e scrivania autoportante
Foto di un piccolo ufficio country con pareti beige, moquette e scrivania autoportante
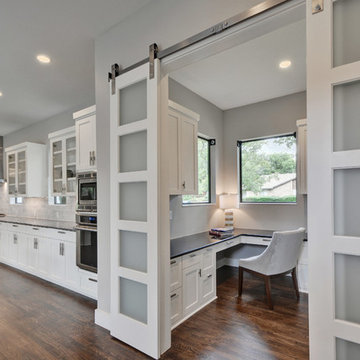
Ana Swanson
Ispirazione per un ufficio moderno di medie dimensioni con pareti grigie, pavimento in legno massello medio e scrivania incassata
Ispirazione per un ufficio moderno di medie dimensioni con pareti grigie, pavimento in legno massello medio e scrivania incassata
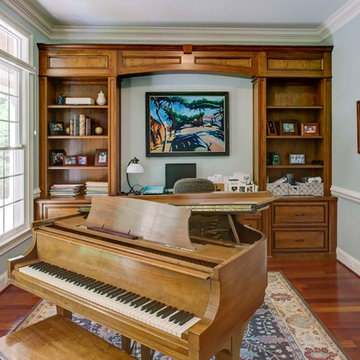
New View
Ispirazione per un piccolo ufficio classico con pareti blu, pavimento in legno massello medio, nessun camino e scrivania incassata
Ispirazione per un piccolo ufficio classico con pareti blu, pavimento in legno massello medio, nessun camino e scrivania incassata
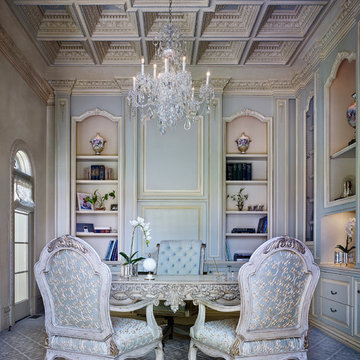
Home office for a female attorney. Custom cabinets. White River and Decorator's Supply applied composition ornamentation. The panel behind the desk slides up into the wall above to expose a credenza work surface. Trim carpentry by Sam King of S&S Woodworking. Cabinets fabricated by C&G Woodworking. Silver Leafing applied by Patty Paul.
Ron Ruscio
Ufficio grigio
5
