Ufficio con travi a vista
Filtra anche per:
Budget
Ordina per:Popolari oggi
121 - 140 di 370 foto
1 di 3
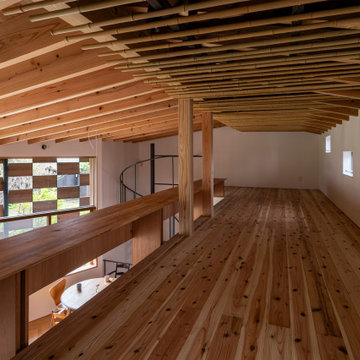
3帖弱の子供部屋|カウンター机は造作 有孔ボードには色々なものを引っ掛けて収納ができる。
Ispirazione per un ufficio etnico con pareti bianche, pavimento in legno massello medio, scrivania incassata, travi a vista e pareti in legno
Ispirazione per un ufficio etnico con pareti bianche, pavimento in legno massello medio, scrivania incassata, travi a vista e pareti in legno

土間と繋がる2階の予備室は書斎や趣味部屋、客間として使われます。既存の迫力ある梁、薪ストーブの音、窓から見える景色を楽しめる空間です。
床には既存の床板を磨いて再利用しています。
(写真:西川公朗)
Ispirazione per un ufficio classico di medie dimensioni con pareti beige, pavimento in legno massello medio, stufa a legna, cornice del camino in cemento, scrivania incassata, pavimento marrone e travi a vista
Ispirazione per un ufficio classico di medie dimensioni con pareti beige, pavimento in legno massello medio, stufa a legna, cornice del camino in cemento, scrivania incassata, pavimento marrone e travi a vista
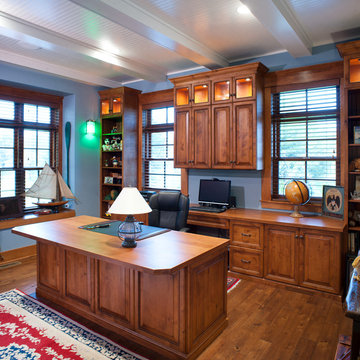
Esempio di un ufficio rustico con pareti blu, pavimento in legno massello medio, scrivania incassata e travi a vista
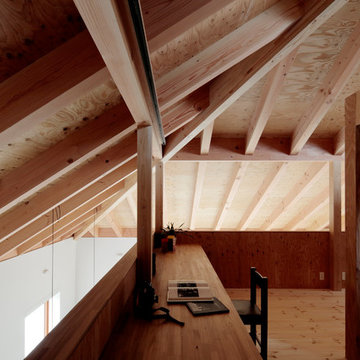
撮影 鳥村鋼一
Immagine di un ufficio scandinavo con pareti marroni, parquet chiaro, camino classico, scrivania incassata, pavimento beige, travi a vista e pareti in legno
Immagine di un ufficio scandinavo con pareti marroni, parquet chiaro, camino classico, scrivania incassata, pavimento beige, travi a vista e pareti in legno
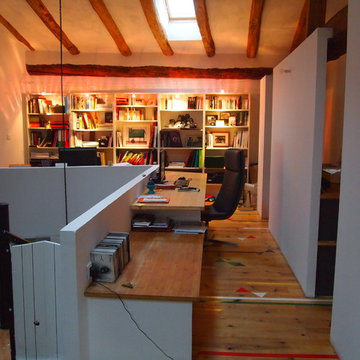
Bureau sur mesure en coursive
Foto di un grande ufficio design con pareti bianche, pavimento in legno verniciato e travi a vista
Foto di un grande ufficio design con pareti bianche, pavimento in legno verniciato e travi a vista
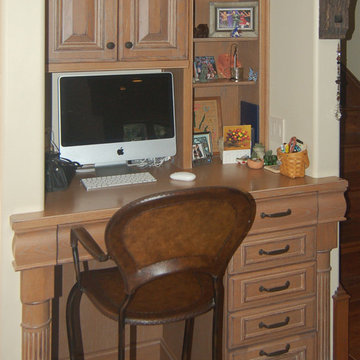
When the homeowners decided to move from San Francisco to the Central Coast, they were looking for a more relaxed lifestyle, a unique place to call their own, and an environment conducive to raising their young children. They found it all in San Luis Obispo. They had owned a house here in SLO for several years that they had used as a rental. As the homeowners own and run a contracting business and relocation was not impossible, they decided to move their business and make this SLO rental into their dream home.
As a rental, the house was in a bare-bones condition. The kitchen had old white cabinets, boring white tile counters, and a horrendous vinyl tile floor. Not only was the kitchen out-of-date and old-fashioned, it was also pretty worn out. The tiles were cracking and the grout was stained, the cabinet doors were sagging, and the appliances were conflicting (ie: you could not open the stove and dishwasher at the same time).
To top it all off, the kitchen was just too small for the custom home the homeowners wanted to create.
Thus enters San Luis Kitchen. At the beginning of their quest to remodel, the homeowners visited San Luis Kitchen’s showroom and fell in love with our Tuscan Grotto display. They sat down with our designers and together we worked out the scope of the project, the budget for cabinetry and how that fit into their overall budget, and then we worked on the new design for the home starting with the kitchen.
As the homeowners felt the kitchen was cramped, it was decided to expand by moving the window wall out onto the existing porch. Besides the extra space gained, moving the wall brought the kitchen window out from under the porch roof – increasing the natural light available in the space. (It really helps when the homeowner both understands building and can do his own contracting and construction.) A new arched window and stone clad wall now highlights the end of the kitchen. As we gained wall space, we were able to move the range and add a plaster hood, creating a focal nice focal point for the kitchen.
The other long wall now houses a Sub-Zero refrigerator and lots of counter workspace. Then we completed the kitchen by adding a wrap-around wet bar extending into the old dining space. We included a pull-out pantry unit with open shelves above it, wine cubbies, a cabinet for glassware recessed into the wall, under-counter refrigerator drawers, sink base and trash cabinet, along with a decorative bookcase cabinet and bar seating. Lots of function in this corner of the kitchen; a bar for entertaining and a snack station for the kids.
After the kitchen design was finalized and ordered, the homeowners turned their attention to the rest of the house. They asked San Luis Kitchen to help with their master suite, a guest bath, their home control center (essentially a deck tucked under the main staircase) and finally their laundry room. Here are the photos:
I wish I could show you the rest of the house. The homeowners took a poor rental house and turned it into a showpiece! They added custom concrete floors, unique fiber optic lighting, large picture windows, and much more. There is now an outdoor kitchen complete with pizza oven, an outdoor shower and exquisite garden. They added a dedicated dog run to the side yard for their pooches and a rooftop deck at the very peak. Such a fun house.
Wood-Mode Fine Custom Cabinetry, Barcelona
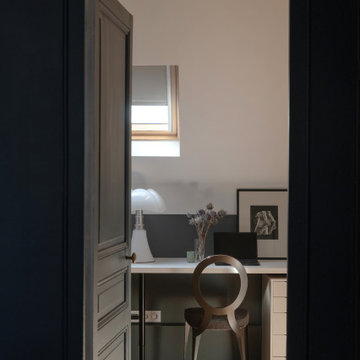
Idee per un piccolo ufficio contemporaneo con pareti grigie, parquet chiaro, scrivania autoportante, pavimento marrone, travi a vista e carta da parati
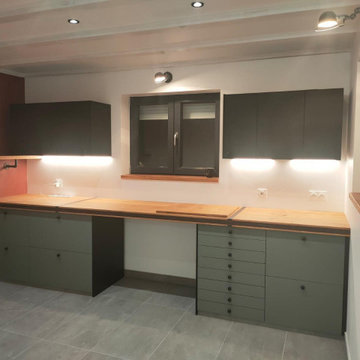
Photo de réalisation du mobilier du bureau conçu sur-mesure. Les dernières finitions sont en cours. RDV pour un autre projet...
Ispirazione per un ufficio industriale con pareti arancioni, pavimento con piastrelle in ceramica, scrivania incassata, pavimento grigio e travi a vista
Ispirazione per un ufficio industriale con pareti arancioni, pavimento con piastrelle in ceramica, scrivania incassata, pavimento grigio e travi a vista
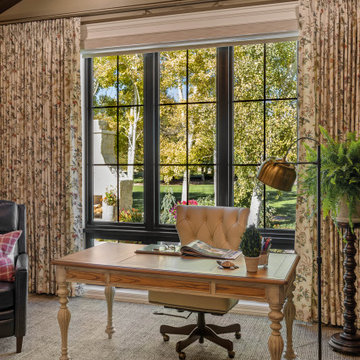
Home Office
Idee per un grande ufficio con pareti gialle, moquette, nessun camino, scrivania autoportante, pavimento beige e travi a vista
Idee per un grande ufficio con pareti gialle, moquette, nessun camino, scrivania autoportante, pavimento beige e travi a vista
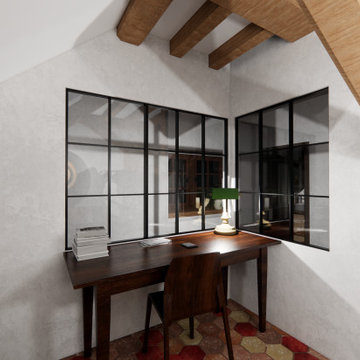
Coin bureau semi-ouvert
Ispirazione per un ufficio boho chic di medie dimensioni con pareti bianche, nessun camino, scrivania autoportante, pavimento multicolore e travi a vista
Ispirazione per un ufficio boho chic di medie dimensioni con pareti bianche, nessun camino, scrivania autoportante, pavimento multicolore e travi a vista
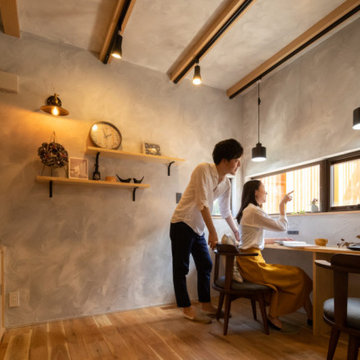
梁出し天井にグレーの漆喰、間接照明でカフェのようなオシャレ空間に
Esempio di un ufficio con pareti grigie, pavimento in legno massello medio, scrivania incassata, pavimento marrone e travi a vista
Esempio di un ufficio con pareti grigie, pavimento in legno massello medio, scrivania incassata, pavimento marrone e travi a vista
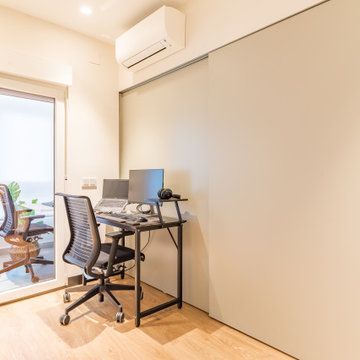
Aprovechamos una pequeña terraza para independizar un despacho y zona de trabajo. Además, dentro de la habitación creamos una segunda zona de trabajo, a la que también entra muchísima luz tanto del salón como de la terraza, y tenemos dos despachos independientes muy funcionales. Podemos independizar el salón de esta zona de trabajo.
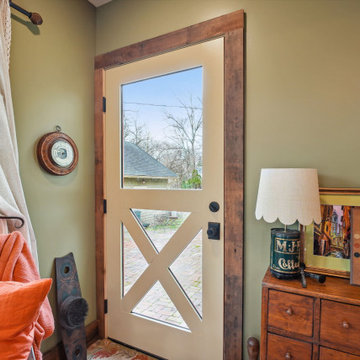
An exposed salvaged wood beam, brick flooring and rustic wood trim give this home office addition the character of a space as old as the original home.
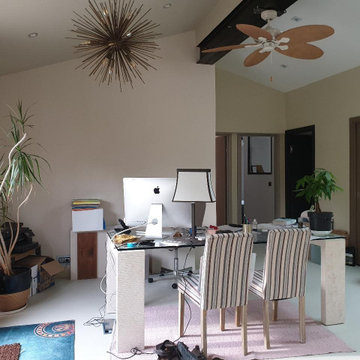
Bureau à domicile au sein d'une bastide rénovée dans la campagne avignonnaise
Foto di un grande ufficio mediterraneo con pareti beige, pavimento in cemento, scrivania incassata, pavimento grigio e travi a vista
Foto di un grande ufficio mediterraneo con pareti beige, pavimento in cemento, scrivania incassata, pavimento grigio e travi a vista
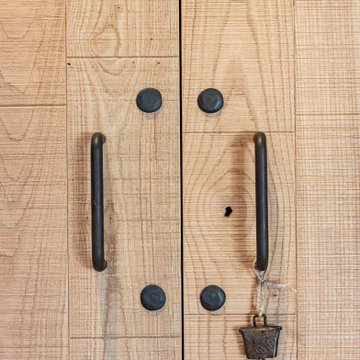
Ispirazione per un ufficio mediterraneo di medie dimensioni con pareti beige, pavimento in travertino, pavimento beige e travi a vista
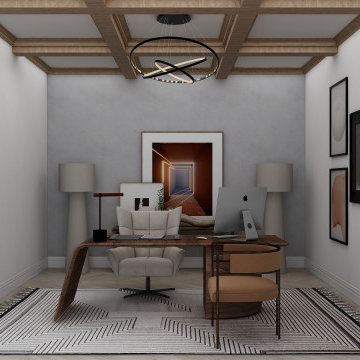
a Boho-chic home office design characterized by natural wood, simple lines, and a neutral color palette.
this combination brings serenity, calm, and peacefulness to it's owners.
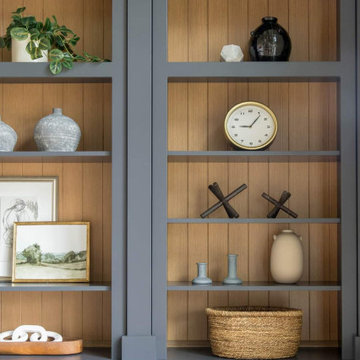
Home office with inset shaker painted cabinetry with Rift White Oak V-groove backs. Freestanding Rift White Oak desk. Rustic Alder ceiling beams.
Ispirazione per un ufficio classico di medie dimensioni con pareti beige, parquet chiaro, scrivania autoportante e travi a vista
Ispirazione per un ufficio classico di medie dimensioni con pareti beige, parquet chiaro, scrivania autoportante e travi a vista
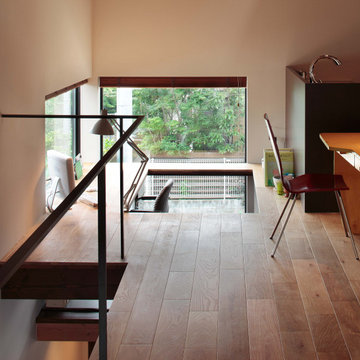
Esempio di un piccolo ufficio moderno con pareti beige, pavimento in compensato, scrivania incassata, pavimento beige, travi a vista e pareti in perlinato
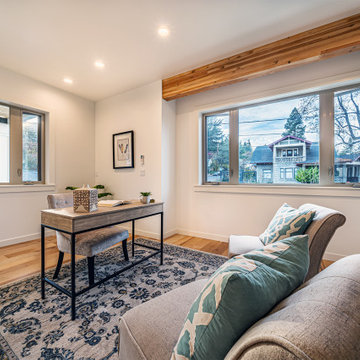
Immagine di un grande ufficio minimal con pareti grigie, pavimento in legno massello medio, nessun camino, scrivania autoportante e travi a vista
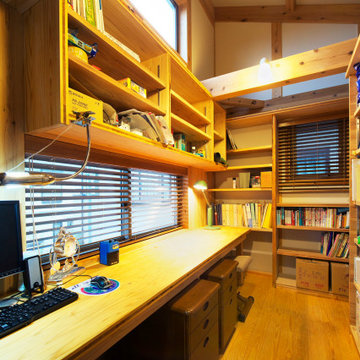
リビングの先にあるスタデイールーム。
子供たちのスペースです。
Foto di un ufficio american style con pavimento in legno massello medio, stufa a legna, cornice del camino in mattoni, scrivania incassata e travi a vista
Foto di un ufficio american style con pavimento in legno massello medio, stufa a legna, cornice del camino in mattoni, scrivania incassata e travi a vista
Ufficio con travi a vista
7