Ufficio con pareti rosse
Filtra anche per:
Budget
Ordina per:Popolari oggi
121 - 140 di 357 foto
1 di 3
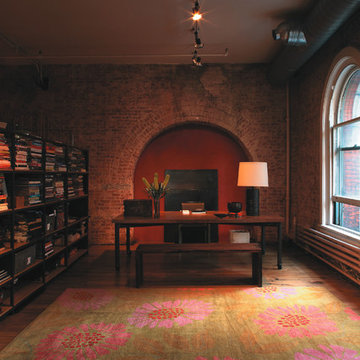
Esempio di un grande ufficio design con pareti rosse, pavimento in legno massello medio, nessun camino e scrivania autoportante
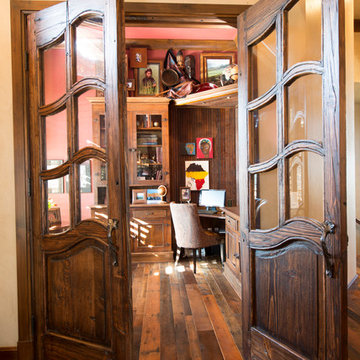
The study boast reclaimed and repurposed grocery store cases converted to a home office. This room pays homage to the family’s values of sharing and giving to those around the world that are less fortunate.
Photos by Randy Colwell
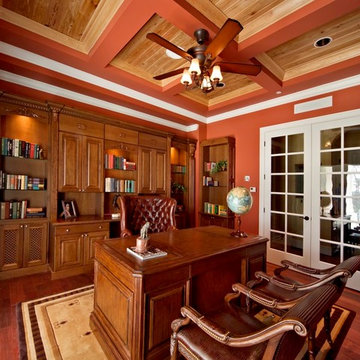
Photo by Simonton Windows
Foto di un grande ufficio minimalista con pareti rosse, parquet scuro, nessun camino, scrivania autoportante e pavimento marrone
Foto di un grande ufficio minimalista con pareti rosse, parquet scuro, nessun camino, scrivania autoportante e pavimento marrone
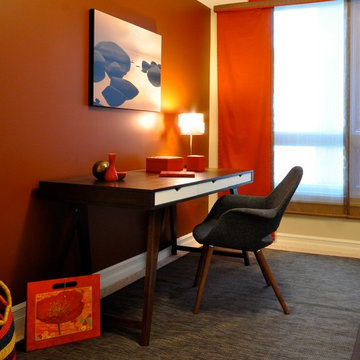
Idee per un piccolo ufficio bohémian con pareti rosse, moquette, nessun camino e scrivania autoportante
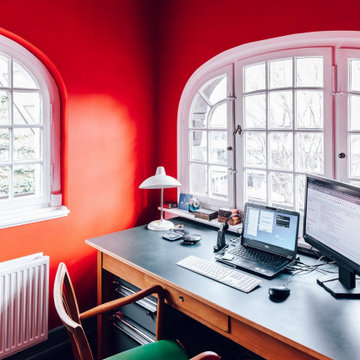
NO 119 BIRD'S NEST - Unvergleichliches Rot des Orients. Nobel und exotisch – für rote Salons. NO 119 ist der Rot-Farbton des olympischen Stadions in Peking, auch bekannt als „Bird’s Nest“, der von Caparol speziell hierfür entwickelt wurde – eine rote Ikone.
Credits Jochen Arndt
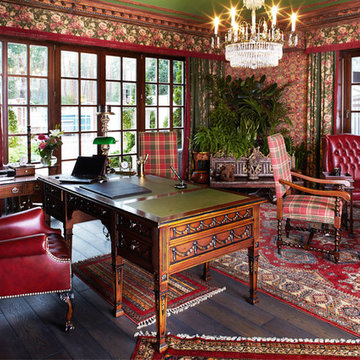
Реализованный проект от фабрики Francesco Molon
Esempio di un ufficio vittoriano con pareti rosse, parquet scuro, scrivania autoportante e pavimento marrone
Esempio di un ufficio vittoriano con pareti rosse, parquet scuro, scrivania autoportante e pavimento marrone
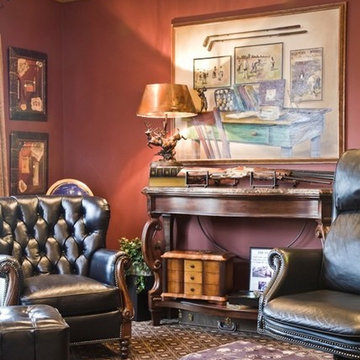
A golf course home with good bones but in need of personality was the request of our client. We chose a classic Tuscan style for the home. The kitchen design featured upper display cabinets, a black island, a cooktop area and a wonderful bar, with
stone and tile accents.
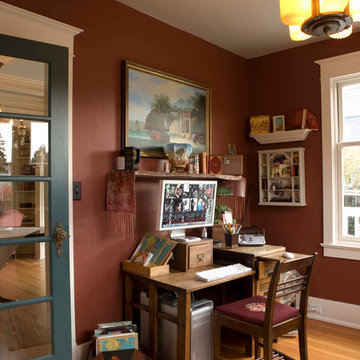
Architect: Carol Sundstrom, AIA
Contractor: Phoenix Construction
Photography: © Kathryn Barnard
Idee per un ufficio classico di medie dimensioni con pareti rosse, parquet chiaro, nessun camino e scrivania autoportante
Idee per un ufficio classico di medie dimensioni con pareti rosse, parquet chiaro, nessun camino e scrivania autoportante
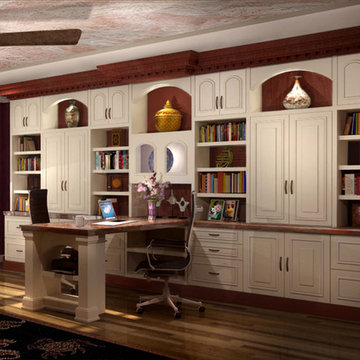
Ispirazione per un ufficio classico di medie dimensioni con pareti rosse, parquet scuro, nessun camino, scrivania incassata e pavimento rosso
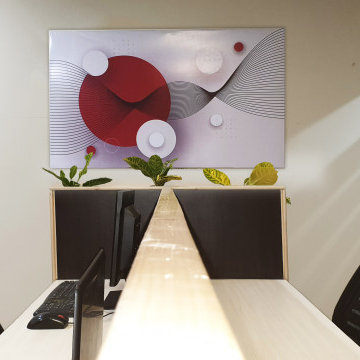
First requirement from the client was to incorporate a brick pattern along with that he wanted to make this place playful and fun. so for that, The idea was to create contrast in this space and at the same time to make it look unified. So for that, the brick pattern was geometrical so we used curved shapes against it but in a similar color scheme. By doing that we added a sharp contrast that made the brick wall as well the abstract design wall have identities of their own, yet the same color scheme brought it all together. The ceiling was not straight so to hide that we painted it black. The abstract design painted on the wall made the space look fun and enjoyable along with work.
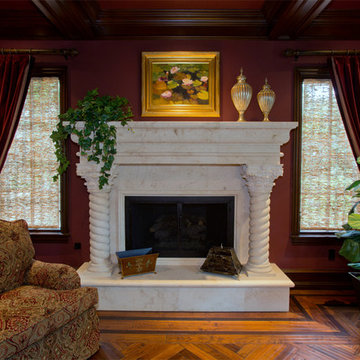
The marble fireplace was the main feature on the family library/office. The color palette of golds and reds appears in the custom made seating and the antique accessories.
Photo by Martin King.
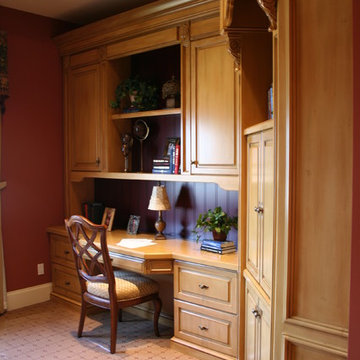
Dawn Maggio
Ispirazione per un ufficio tradizionale di medie dimensioni con pareti rosse, pavimento con piastrelle in ceramica, nessun camino e scrivania incassata
Ispirazione per un ufficio tradizionale di medie dimensioni con pareti rosse, pavimento con piastrelle in ceramica, nessun camino e scrivania incassata
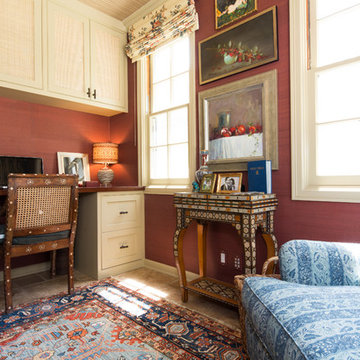
Photos by Erika Bierman www.erikabiermanphotography.com
Esempio di un ufficio boho chic di medie dimensioni con pareti rosse, pavimento in travertino, nessun camino e scrivania incassata
Esempio di un ufficio boho chic di medie dimensioni con pareti rosse, pavimento in travertino, nessun camino e scrivania incassata
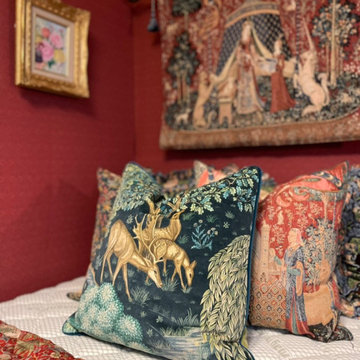
ウィリアムモリスが描く中世のインテリア。カーテンと同柄のベルベットクッションカバー。モリスらしいカラーと構図が部屋のアクセントに
Ispirazione per un piccolo ufficio classico con pareti rosse, pavimento in compensato, scrivania autoportante, pavimento marrone, soffitto in perlinato e carta da parati
Ispirazione per un piccolo ufficio classico con pareti rosse, pavimento in compensato, scrivania autoportante, pavimento marrone, soffitto in perlinato e carta da parati
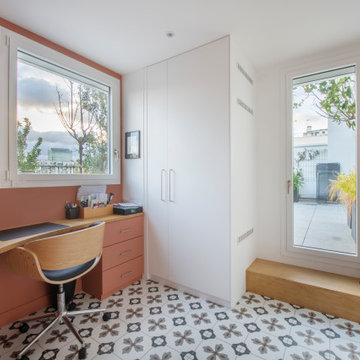
Dans ce grand appartement, l’accent a été mis sur des couleurs fortes qui donne du caractère à cet intérieur.
On retrouve un bleu nuit dans le salon avec la bibliothèque sur mesure ainsi que dans la chambre parentale. Cette couleur donne de la profondeur à la pièce ainsi qu’une ambiance intimiste. La couleur verte se décline dans la cuisine et dans l’entrée qui a été entièrement repensée pour être plus fonctionnelle. La verrière d’artiste au style industriel relie les deux espaces pour créer une continuité visuelle.
Enfin, on trouve une couleur plus forte, le rouge terracotta, dans l’espace servant à la fois de bureau et de buanderie. Elle donne du dynamisme à la pièce et inspire la créativité !
Un cocktail de couleurs tendance associé avec des matériaux de qualité, ça donne ça !
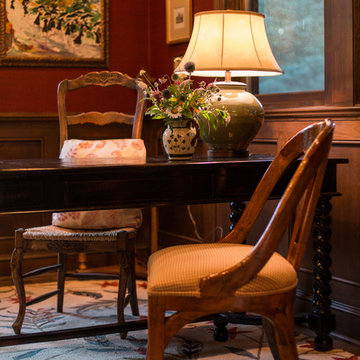
An otherwise dark red den is lightened by the use of a whimsical and large patterned hook rug from Dash and Albert and Lee Jofa fabric that mimics the large pattern in the rug.
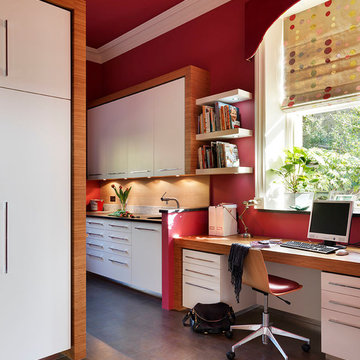
Darren Chung
Ispirazione per un ufficio minimal di medie dimensioni con pareti rosse, pavimento in vinile, nessun camino e scrivania incassata
Ispirazione per un ufficio minimal di medie dimensioni con pareti rosse, pavimento in vinile, nessun camino e scrivania incassata
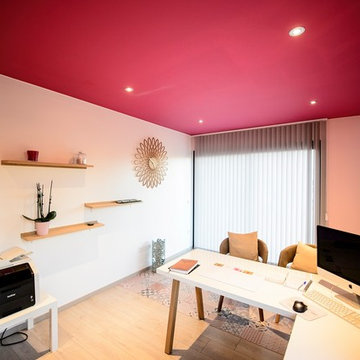
Pour la décoration de ce cabinet, nous avions deux impératifs. D’une part, étant donné la nature du travail du naturothérapeute, nous avons voulu travailler autour des thèmes relatifs au bien-être, la simplicité et la relaxation. D’autre part, notre cliente se déplaçant en fauteuil roulant, il était fondamental de privilégier des zones de passage larges et dégagées et de proposer un ensemble de meubles pratiques et parfaitement accessibles.
L’espace est constitué d’une seule pièce, de quinze mètres carrés, limitée d’un côté par une baie vitrée qui occupe toute la largeur du mur et fait office d’entrée, et de l’autre, par la porte ouvrant sur le logement de notre cliente.
Pour créer une ambiance propice à la détente, le mur du fond et celui de la baie vitrée (qui lui fait face) ont été repeints en rose poudré très pâle, faisant écho au plafond déjà rose framboise que notre cliente tenait à conserver pour apporter une touche d’originalité à l’ensemble. Ces couleurs contribuent à l’atmosphère très douce de la pièce, ce qui est essentiel pour la discipline exercée dans ce cabinet. Les deux autres murs ont été entièrement repeints en blanc.
À l’image de notre cliente, ce cabinet reflète le professionnalisme, la douceur et la sophistication.
Afin que les patients puissent déposer leurs affaires personnelles et se libérer de tout surplus pouvant gêner la séance, nous avons aménagé un espace d’accueil à l’entrée. Des patères ont donc été fixées au mur, accompagnées d’un très joli porte-parapluie à motif floral exotique.
L’espace de travail a été allégé au maximum : nous y avons installé un grand bureau d’angle pour les consultations, et un buffet bas au fond de la pièce pour ranger les dossiers et les fournitures diverses.
Les meubles, de couleur blanc mat, restent sobres et chics ; les piètements en bois apportent une tonalité chaleureuse à l’ensemble. De même, l’horloge à motif floral dans l’entrée est en bois ainsi que les étagères murales du grand mur qu’elles habillent, en apportant une touche cosy. Elles serviront de rangement pour les accessoires pratiques et décoratifs : les bougies, les huiles essentielles, les diplômes, des peintures ou encore des plantes.
bureau professionnel avec plafond rouge
fauteuils gris cozy
Un grand diptyque blanc et argenté représentant Buddha vient renforcer le côté zen et méditatif de l’ensemble.
Le parquet stratifié couleur bois clair légèrement grisé était endommagé en son centre et irréparable ; cependant, la zone abîmée étant très restreinte, il n’était pas indispensable de le changer. Nous avons donc fait poser une bande de sol souple imitation carreaux de ciment, dans des tons rosés clairs.
L’éclairage en place, constitué de différents spots sous plafond étant suffisant, nous n’avons pas eu à le modifier.
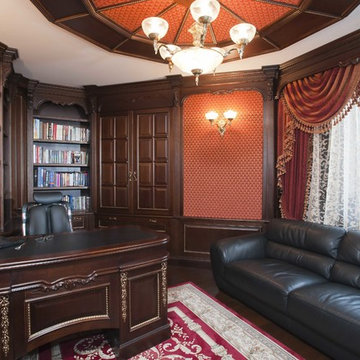
The interior consists of custom handmade products of natural wood, fretwork, stretched lacquered ceilings, OICOS decorative paints.
Study room is individually designed and built of ash-tree with use of natural fabrics. Apartment layout was changed: studio and bathroom were redesigned, two wardrobes added to bedroom, and sauna and moistureproof TV mounted on wall — to the bathroom.
Explication
1. Hallway – 20.63 м2
2. Guest bathroom – 4.82 м2
3. Study room – 17.11 м2
4. Living room – 36.27 м2
5. Dining room – 13.78 м2
6. Kitchen – 13.10 м2
7. Bathroom – 7.46 м2
8. Sauna – 2.71 м2
9. Bedroom – 24.51 м2
10. Nursery – 20.39 м2
11. Kitchen balcony – 6.67 м2
12. Bedroom balcony – 6.48 м2
Floor area – 160.78 м2
Balcony area – 13.15 м2
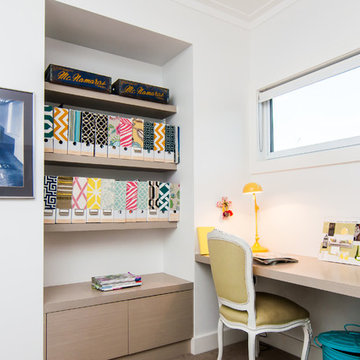
Idee per un ufficio minimal di medie dimensioni con moquette, scrivania incassata, pareti rosse e pavimento marrone
Ufficio con pareti rosse
7