Ufficio con pareti grigie
Filtra anche per:
Budget
Ordina per:Popolari oggi
121 - 140 di 8.166 foto
1 di 3
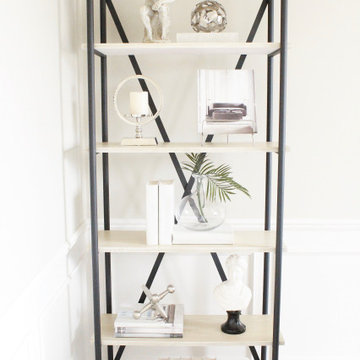
Balanced and thoughtful expert shelf styling for a home office.
Esempio di un ufficio tradizionale di medie dimensioni con pareti grigie, parquet chiaro e pavimento beige
Esempio di un ufficio tradizionale di medie dimensioni con pareti grigie, parquet chiaro e pavimento beige
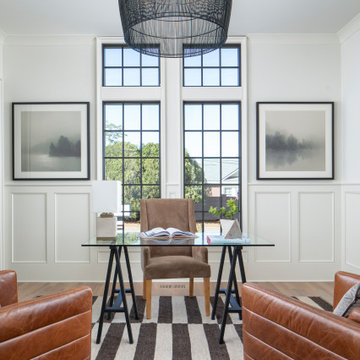
Immagine di un ufficio tradizionale di medie dimensioni con pavimento in legno massello medio, scrivania autoportante e pareti grigie
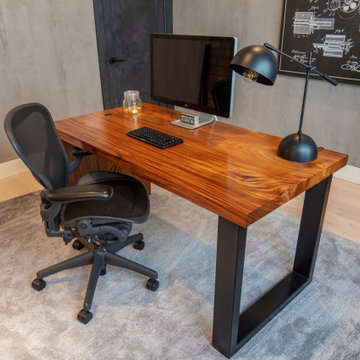
Foto di un ufficio tradizionale di medie dimensioni con pareti grigie, parquet chiaro, nessun camino, scrivania autoportante e pavimento beige
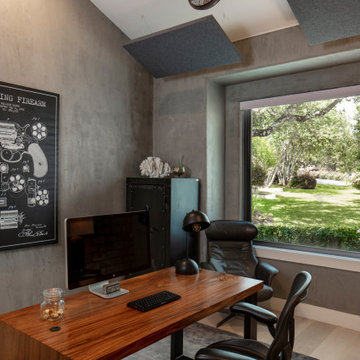
Ispirazione per un ufficio tradizionale di medie dimensioni con pareti grigie, parquet chiaro, nessun camino, scrivania autoportante e pavimento beige
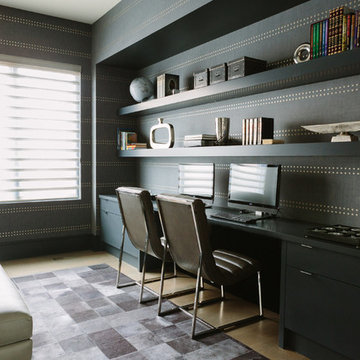
Photo Credit:
Aimée Mazzenga
Foto di un grande ufficio minimalista con pavimento in legno massello medio, scrivania incassata, pavimento marrone e pareti grigie
Foto di un grande ufficio minimalista con pavimento in legno massello medio, scrivania incassata, pavimento marrone e pareti grigie

A long time ago, in a galaxy far, far away…
A returning client wished to create an office environment that would refuel his childhood and current passion: Star Wars. Creating exhibit-style surroundings to incorporate iconic elements from the epic franchise was key to the success for this home office.
A life-sized statue of Harrison Ford’s character Han Solo, a longstanding piece of the homeowner’s collection, is now featured in a custom glass display case is the room’s focal point. The glowing backlit pattern behind the statue is a reference to the floor design shown in the scene featuring Han being frozen in carbonite.
The command center is surrounded by iconic patterns custom-designed in backlit laser-cut metal panels. The exquisite millwork around the room was refinished, and porcelain floor slabs were cut in a pattern to resemble the chess table found on the legendary spaceship Millennium Falcon. A metal-clad fireplace with a hidden television mounting system, an iridescent ceiling treatment, wall coverings designed to add depth, a custom-designed desk made by a local artist, and an Italian rocker chair that appears to be from a galaxy, far, far, away... are all design elements that complete this once-in-a-galaxy home office that would make any Jedi proud.
Photo Credit: David Duncan Livingston
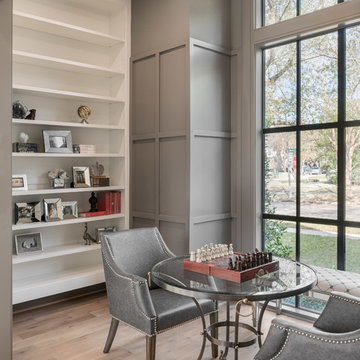
AMBIA Photography
Idee per un ufficio tradizionale di medie dimensioni con pareti grigie, parquet chiaro, scrivania autoportante e pavimento beige
Idee per un ufficio tradizionale di medie dimensioni con pareti grigie, parquet chiaro, scrivania autoportante e pavimento beige
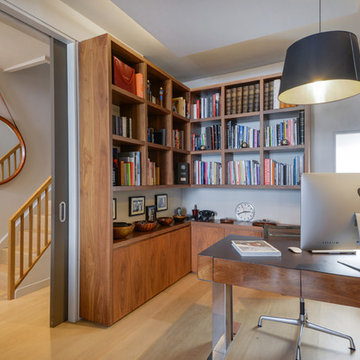
Library with built-in Walnut shelving & cabinets.
Phots by Pixangle
Esempio di un piccolo ufficio minimal con pareti grigie, parquet chiaro, scrivania autoportante e pavimento marrone
Esempio di un piccolo ufficio minimal con pareti grigie, parquet chiaro, scrivania autoportante e pavimento marrone
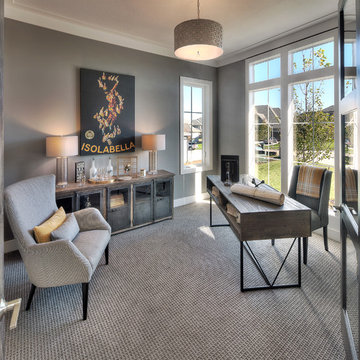
Immagine di un ufficio classico con pareti grigie, moquette, scrivania autoportante e pavimento beige
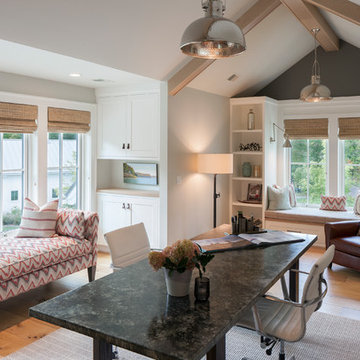
Home Office
Ispirazione per un ufficio country con pareti grigie, nessun camino, scrivania autoportante e parquet chiaro
Ispirazione per un ufficio country con pareti grigie, nessun camino, scrivania autoportante e parquet chiaro
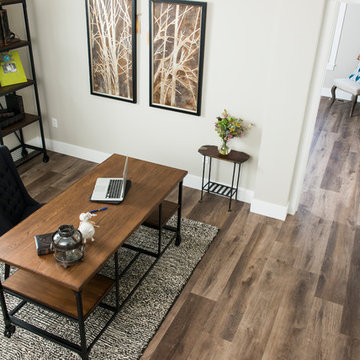
Ispirazione per un piccolo ufficio tradizionale con pareti grigie, pavimento in legno massello medio, nessun camino, scrivania autoportante e pavimento marrone
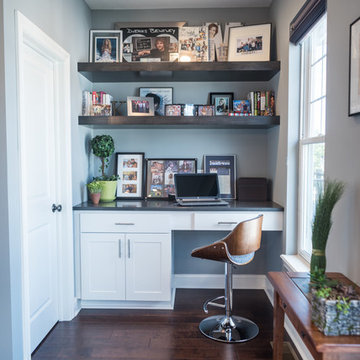
This new construction project embodies a fresh and masculine aesthetic with an efficient space plan for city living. Attention to scale was especially important in this townhouse setting. We took a creative approach to maximize the benefits of the open floorplan yet still define the respective function of each area. A large scaled custom built-in anchors the lounge area while balancing the kitchen and creating an organized, beautiful home for essentials and decor.
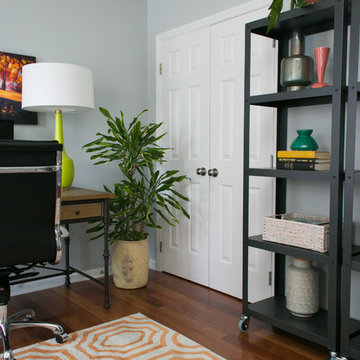
This project shows how a small room can become a functional yet stylish home office. Finding the right size desk for its use and space is very important. We added shelving units for great storage and a place to showcase beautiful items, as well as a pull-out couch which provides a seating area or an extra bed for guests to sleep in. This is a great example of how to maximize the use of a space.
Photo Credit: Allie Mullin
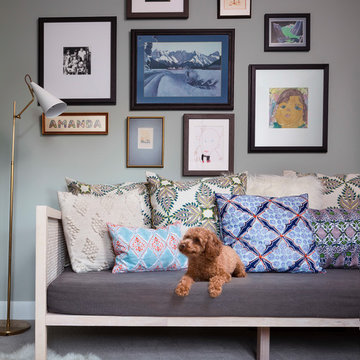
A cozy corner in a home office, Photo by Susie Brenner Photography
Immagine di un piccolo ufficio boho chic con moquette, nessun camino, pavimento grigio e pareti grigie
Immagine di un piccolo ufficio boho chic con moquette, nessun camino, pavimento grigio e pareti grigie
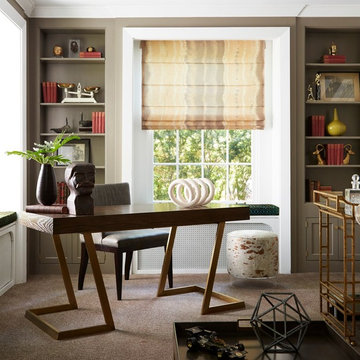
Esempio di un ufficio tradizionale con moquette, scrivania autoportante, pavimento beige e pareti grigie
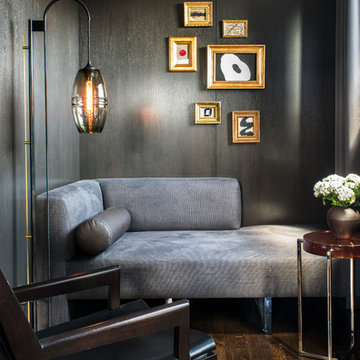
Grey stained walnut wood paneled walls, John Mayberry artwork, Christian Liaigre "Ile de Re" armchair, Holly Hunt "Lens Table" and John Pomp floor lamp.
Photo by Drew Kelly

Ryan Garvin
Foto di un ufficio minimal con pareti grigie, moquette, camino classico, cornice del camino in pietra, scrivania autoportante e pavimento viola
Foto di un ufficio minimal con pareti grigie, moquette, camino classico, cornice del camino in pietra, scrivania autoportante e pavimento viola
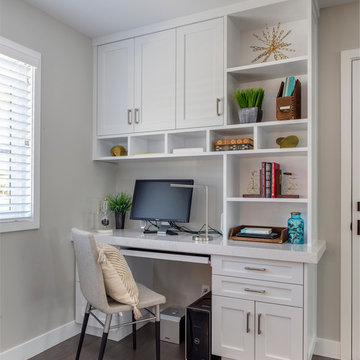
This Transitional Whole Home Remodel required that the interior of the home be gutted in order to create the open concept kitchen / great room. The floors, walls and roofs were all reinsulated. The exterior was also updated with new stucco, paint and roof. Note the craftsman style front door in black! We also updated the plumbing, electrical and mechanical. The location and size of the new windows were all optimized for lighting. Adding to the homes new look are Louvered Shutters on all of the windows. The homeowners couldn’t be happier with their NEW home!
The kitchen features white shaker cabinet doors and Torquay Cambria countertops. White subway tile is warmed by the Dark Oak Wood floor. The home office space was customized for the homeowners. It features white shaker style cabinets and a custom built-in desk to optimize space and functionality. The master bathroom features DeWils cabinetry in walnut with a shadow gray stain. The new vanity cabinet was specially designed to offer more storage. The stylistic niche design in the shower runs the entire width of the shower for a modernized and clean look. The same Cambria countertop is used in the bathrooms as was used in the kitchen. "Natural looking" materials, subtle with various surface textures in shades of white and gray, contrast the vanity color. The shower floor is Stone Cobbles while the bathroom flooring is a white concrete looking tile, both from DalTile. The Wood Looking Shower Tiles are from Arizona Tile. The hall or guest bathroom features the same materials as the master bath but also offers the homeowners a bathtub. The laundry room has white shaker style custom built in tall and upper cabinets. The flooring in the laundry room matches the bathroom flooring.
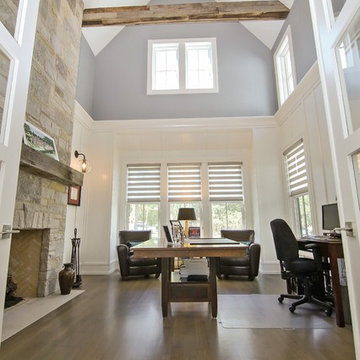
vht
Immagine di un ufficio minimalista con pareti grigie, parquet chiaro, camino classico, cornice del camino in pietra e scrivania autoportante
Immagine di un ufficio minimalista con pareti grigie, parquet chiaro, camino classico, cornice del camino in pietra e scrivania autoportante
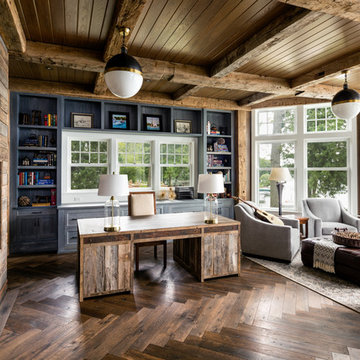
© David Bader Photography, Wade Weissmann Architecture, Barenz Builders, i4design
Esempio di un ufficio country con pareti grigie, parquet scuro, cornice del camino in legno, scrivania autoportante e camino lineare Ribbon
Esempio di un ufficio country con pareti grigie, parquet scuro, cornice del camino in legno, scrivania autoportante e camino lineare Ribbon
Ufficio con pareti grigie
7