Ufficio con cornice del camino in pietra
Filtra anche per:
Budget
Ordina per:Popolari oggi
41 - 60 di 1.316 foto
1 di 3
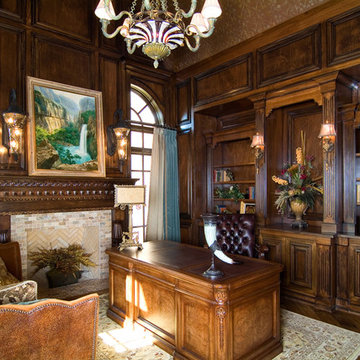
Foto di un ufficio classico di medie dimensioni con scrivania autoportante, parquet scuro, cornice del camino in pietra, pareti marroni e camino classico
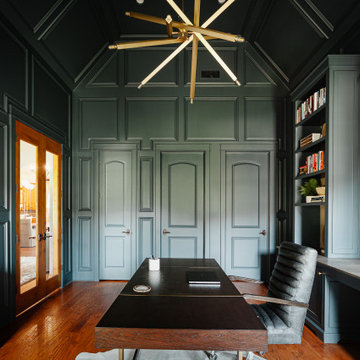
Immagine di un ufficio chic di medie dimensioni con pareti verdi, pavimento in legno massello medio, camino classico, cornice del camino in pietra, scrivania autoportante, pavimento marrone, soffitto a volta e pannellatura
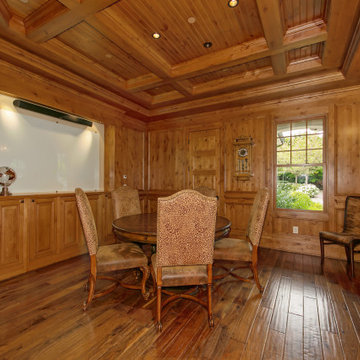
Foto di un grande ufficio vittoriano con pavimento in legno massello medio, camino classico, cornice del camino in pietra, scrivania autoportante, soffitto in legno e pareti in legno
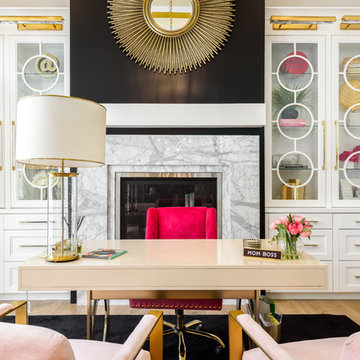
Foto di un grande ufficio tradizionale con pareti beige, parquet chiaro, camino classico, cornice del camino in pietra, scrivania autoportante e pavimento beige
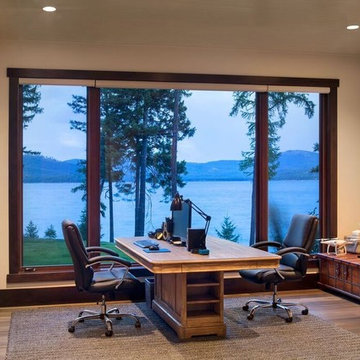
Ispirazione per un ufficio rustico di medie dimensioni con pareti beige, parquet scuro, camino bifacciale, cornice del camino in pietra, scrivania autoportante e pavimento marrone

This magnificent European style estate located in Mira Vista Country Club has a beautiful panoramic view of a private lake. The exterior features sandstone walls and columns with stucco and cast stone accents, a beautiful swimming pool overlooking the lake, and an outdoor living area and kitchen for entertaining. The interior features a grand foyer with an elegant stairway with limestone steps, columns and flooring. The gourmet kitchen includes a stone oven enclosure with 48” Viking chef’s oven. This home is handsomely detailed with custom woodwork, two story library with wooden spiral staircase, and an elegant master bedroom and bath.
The home was design by Fred Parker, and building designer Richard Berry of the Fred Parker design Group. The intricate woodwork and other details were designed by Ron Parker AIBD Building Designer and Construction Manager.
Photos By: Bryce Moore-Rocket Boy Photos
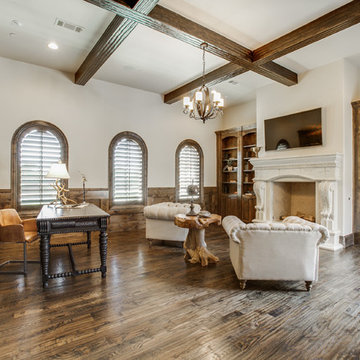
2 PAIGEBROOKE
WESTLAKE, TEXAS 76262
Live like Spanish royalty in our most realized Mediterranean villa ever. Brilliantly designed entertainment wings: open living-dining-kitchen suite on the north, game room and home theatre on the east, quiet conversation in the library and hidden parlor on the south, all surrounding a landscaped courtyard. Studding luxury in the west wing master suite. Children's bedrooms upstairs share dedicated homework room. Experience the sensation of living beautifully at this authentic Mediterranean villa in Westlake!
- See more at: http://www.livingbellavita.com/southlake/westlake-model-home
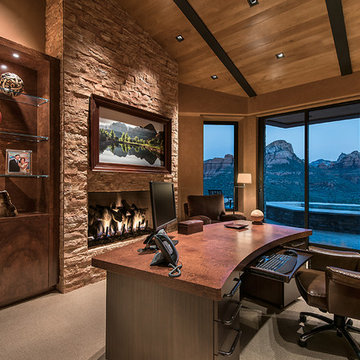
Mark Boisclair Photography
Interior design by Susan Hersker and Elaine Ryckman
Project designed by Susie Hersker’s Scottsdale interior design firm Design Directives. Design Directives is active in Phoenix, Paradise Valley, Cave Creek, Carefree, Sedona, and beyond.
For more about Design Directives, click here: https://susanherskerasid.com/
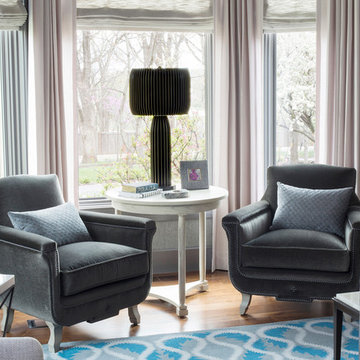
A pair of art deco style arm chairs, upholstered in gray velvet sit in the bay window. A pleated brass lamp adorns a white wash finished round side table.
Heidi Zeiger
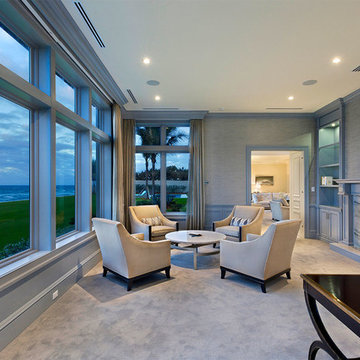
Office Seating
Idee per un ufficio classico di medie dimensioni con pareti grigie, moquette, camino classico, cornice del camino in pietra, scrivania autoportante e pavimento beige
Idee per un ufficio classico di medie dimensioni con pareti grigie, moquette, camino classico, cornice del camino in pietra, scrivania autoportante e pavimento beige
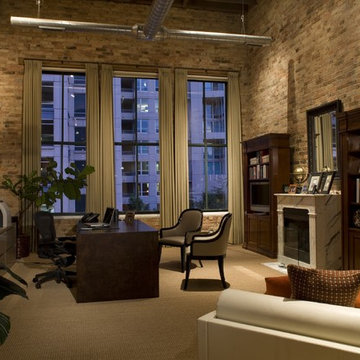
Vincere converted this empty loft into a work/live space. Drawing from the richness of the old brick walls, this workspace combines a vintage marble fireplace, a large scale custom walnut desk, a modern daybed and traditional bookcases creating a comfortable and inviting eclectic environment.
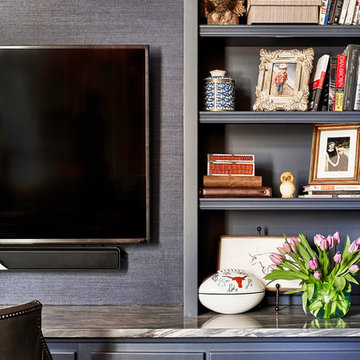
Fabulous home office with walls covered in dark blue grasscloth. Photo by Matthew Niemann
Immagine di un grande ufficio chic con pareti blu, parquet scuro, camino classico, cornice del camino in pietra e scrivania incassata
Immagine di un grande ufficio chic con pareti blu, parquet scuro, camino classico, cornice del camino in pietra e scrivania incassata
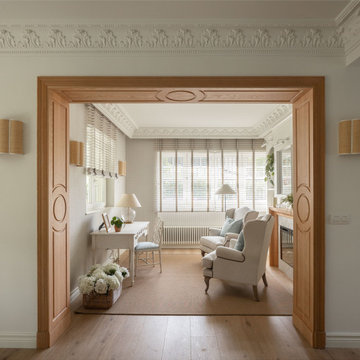
Esempio di un ufficio chic di medie dimensioni con pareti beige, pavimento in laminato, camino classico, cornice del camino in pietra, scrivania autoportante, pavimento marrone, carta da parati e soffitto ribassato
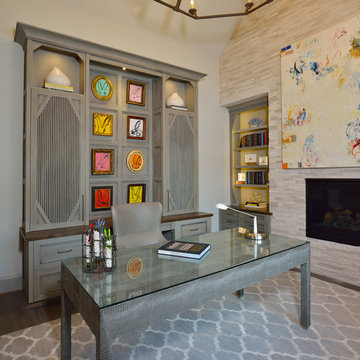
DM Photography
Ispirazione per un ufficio tradizionale di medie dimensioni con pareti grigie, pavimento in legno massello medio, camino classico, cornice del camino in pietra, scrivania autoportante e pavimento grigio
Ispirazione per un ufficio tradizionale di medie dimensioni con pareti grigie, pavimento in legno massello medio, camino classico, cornice del camino in pietra, scrivania autoportante e pavimento grigio
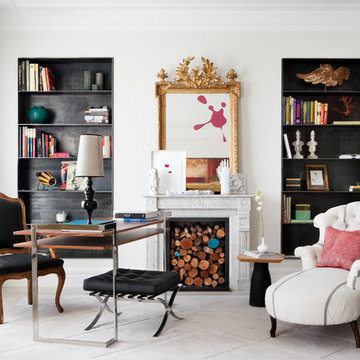
Photos: Belen Imaz
Esempio di un ufficio design di medie dimensioni con camino classico, scrivania autoportante, pavimento con piastrelle in ceramica, cornice del camino in pietra e pareti bianche
Esempio di un ufficio design di medie dimensioni con camino classico, scrivania autoportante, pavimento con piastrelle in ceramica, cornice del camino in pietra e pareti bianche
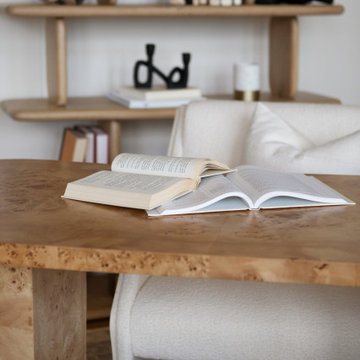
This office was designed for a creative professional. The desk and chair are situated to absorb breathtaking views of the lake, and modern light fixtures, sculptural desk and chair, and a minimal but dramatic full-length floor mirror all set the stage for inspiration, creativity, and productivity. A chaise lounge, and shelving for books and papers provide functionality as well as opportunity for relaxation.
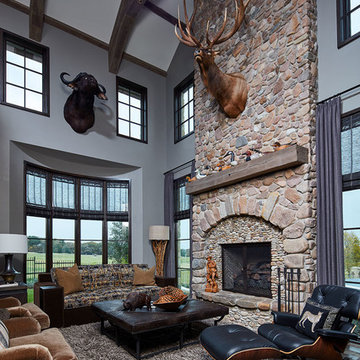
The husband's lodge-like office and entertainment room is expansive enough for card games, watching sports on TV with buddies plus working and lounging. The two-story stone fireplace anchors a 10-point elk head trophy while the arched ceiling beams contribute to the rugged mood.
Photo by Brian Gassel
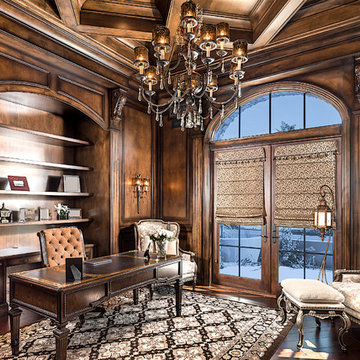
World Renowned Architecture Firm Fratantoni Design created this beautiful home! They design home plans for families all over the world in any size and style. They also have in-house Interior Designer Firm Fratantoni Interior Designers and world class Luxury Home Building Firm Fratantoni Luxury Estates! Hire one or all three companies to design and build and or remodel your home!
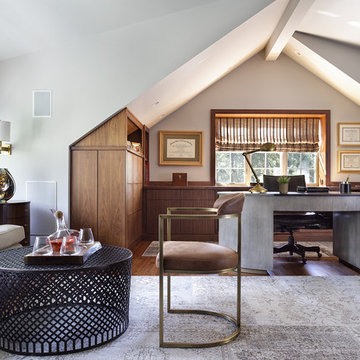
This beautiful contemporary home office was designed for multiple activities. First we needed to provide all of the required office functions from computer and the associated hardware to a beautiful as well as functional desk and credenza. The unusual shape of the ceilings was a design inspiration for the cabinetry. Functional storage installed below open display centers brought together practical and aesthetic components. The furnishings were designed to allow work and relaxation in one space. comfortable sofa and chairs combined in a relaxed conversation area, or a spot for a quick afternoon nap. A built in bar and large screen TV are available for entertaining or lounging by the fire. cleverly concealed storage keeps firewood at hand for this wood-burning fireplace. A beautiful burnished brass light fixture completes the touches of metallic accents.
Peter Rymwid Architectural Photography
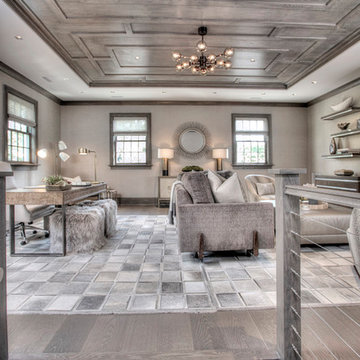
MODERN ORGANIC STUDY/OFFICE/FAMILY ROOM W/CASUAL SOPHISTICATION..
Foto di un grande ufficio contemporaneo con pareti grigie, parquet scuro, cornice del camino in pietra, scrivania autoportante e pavimento grigio
Foto di un grande ufficio contemporaneo con pareti grigie, parquet scuro, cornice del camino in pietra, scrivania autoportante e pavimento grigio
Ufficio con cornice del camino in pietra
3