Ufficio classico
Filtra anche per:
Budget
Ordina per:Popolari oggi
81 - 100 di 16.979 foto
1 di 3
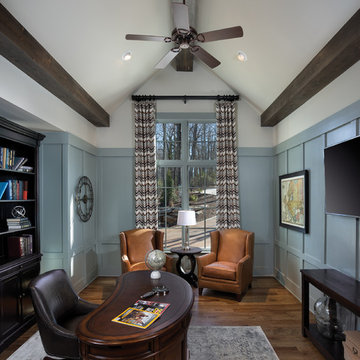
Ispirazione per un ufficio chic con pavimento in legno massello medio, scrivania autoportante e pareti blu
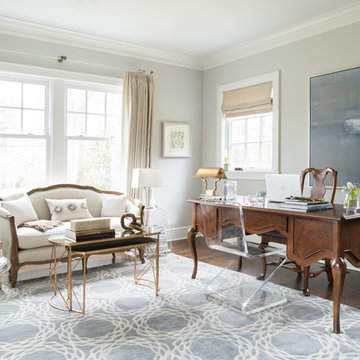
Jane Beiles
Foto di un ufficio classico di medie dimensioni con parquet scuro, scrivania autoportante e pareti grigie
Foto di un ufficio classico di medie dimensioni con parquet scuro, scrivania autoportante e pareti grigie
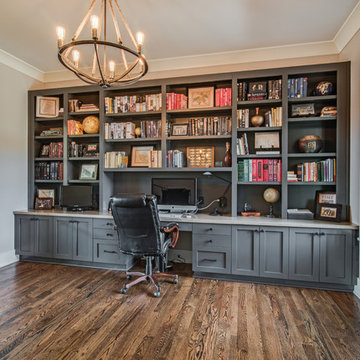
j.rae photography
Esempio di un ufficio chic con pareti grigie, scrivania incassata e parquet scuro
Esempio di un ufficio chic con pareti grigie, scrivania incassata e parquet scuro
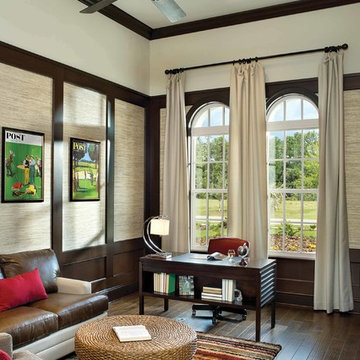
Ispirazione per un grande ufficio chic con pareti beige, parquet scuro, nessun camino e scrivania autoportante

The library of the Family Farmhouse Estate. Art Deco inspired brass light fixtures and hand painted tiles. Ceiling coffers are covered in #LeeJofa grass cloth. Bird floral is also by Lee Jofa.
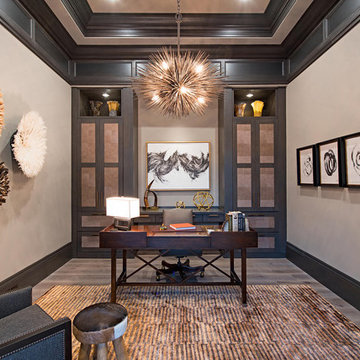
Idee per un ampio ufficio chic con pareti grigie, pavimento in legno massello medio e scrivania autoportante
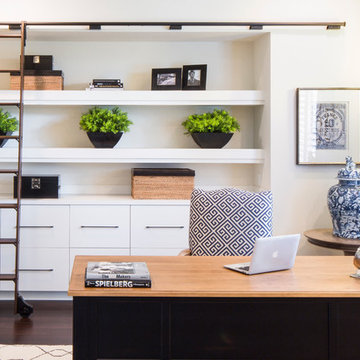
W H EARLE PHOTOGRAPHY
Foto di un ufficio chic di medie dimensioni con pareti bianche, parquet scuro, nessun camino e scrivania autoportante
Foto di un ufficio chic di medie dimensioni con pareti bianche, parquet scuro, nessun camino e scrivania autoportante
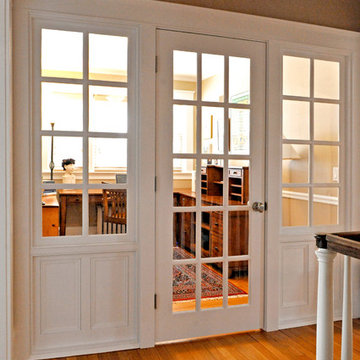
Daniel Gagnon Photography
Immagine di un piccolo ufficio tradizionale con parquet chiaro, nessun camino, scrivania autoportante e pareti beige
Immagine di un piccolo ufficio tradizionale con parquet chiaro, nessun camino, scrivania autoportante e pareti beige
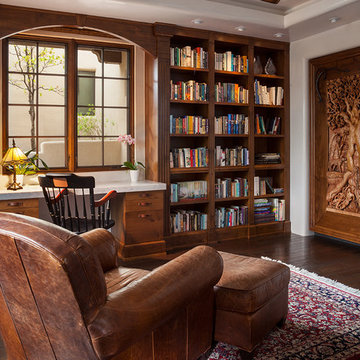
Idee per un ufficio classico di medie dimensioni con pareti bianche, parquet scuro, nessun camino e scrivania incassata
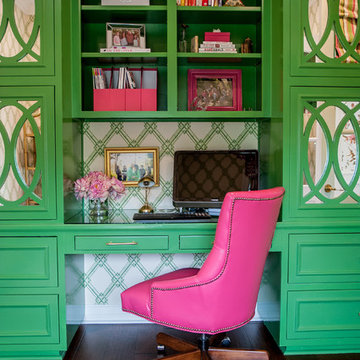
Cabinet Paint - Benjamin Moore Bunker Hill Green
Wallpaper - Brunschwig Treillage
Window treatment is Kravet 32756-317
Etegares - PB Teen
Parchment desk - Mecox Houston
Desk chair is custom
Chandelier - Mecox Houston
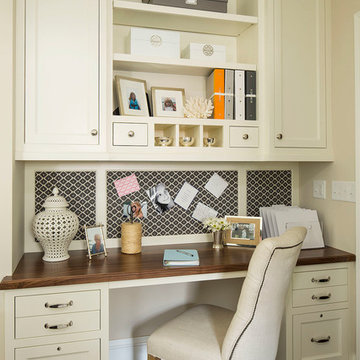
Martha O'Hara Interiors, Interior Design | Troy Thies, Photography
Esempio di un ufficio tradizionale con pareti beige, parquet scuro e scrivania incassata
Esempio di un ufficio tradizionale con pareti beige, parquet scuro e scrivania incassata
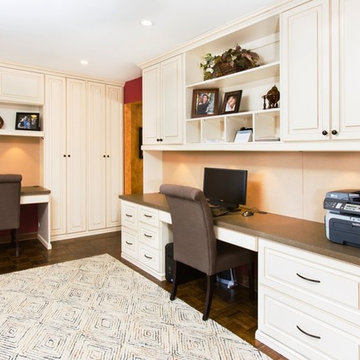
The beautiful window became the groundwork for the design.
Glazed ivory melamine with raised panel faces enhanced the wood flooring and trim without overpowering the room. High pressure laminate coordinating work surfaces were used for both durability and eye appeal. Large lateral filing drawers and a vertical file along with ample drawers for miscellaneous items created the spaces needed to keep paperwork from cluttering up the desk. With the addition of tack boards above the coordinating counters, notes can be accessed easily. The under counter LED lighting in a glazed light box allows the proper lighting. All upper cabinets are enhanced with an extra-large glazed crown molding.
Designed by Donna Siben for Closet Organizing Systems
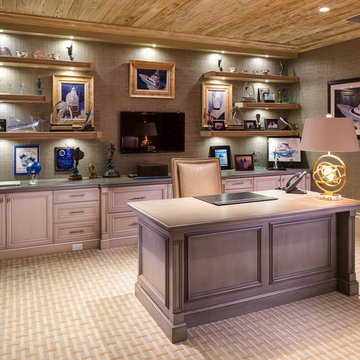
Idee per un grande ufficio classico con pareti beige, moquette, nessun camino, scrivania autoportante e pavimento marrone
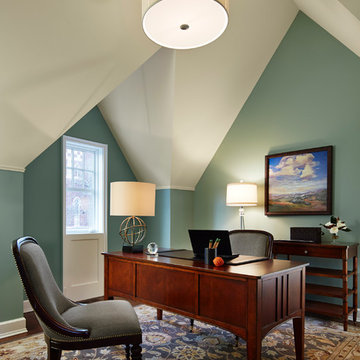
Designed and built in conjunction with Freemont #2, this home pays homage to surrounding architecture, including that of St. James Lutheran Church. The home is comprised of stately, well-proportioned rooms; significant architectural detailing; appropriate spaces for today's active family; and sophisticated wiring to service any HD video, audio, lighting, HVAC and / or security needs.
The focal point of the first floor is the sweeping curved staircase, ascending through all three floors of the home and topped with skylights. Surrounding this staircase on the main floor are the formal living and dining rooms, as well as the beautifully-detailed Butler's Pantry. A gourmet kitchen and great room, designed to receive considerable eastern light, is at the rear of the house, connected to the lower level family room by a rear staircase.
Four bedrooms (two en-suite) make up the second floor, with a fifth bedroom on the third floor and a sixth bedroom in the lower level. A third floor recreation room is at the top of the staircase, adjacent to the 400SF roof deck.
A connected, heated garage is accessible from the rear staircase of the home, as well as the rear yard and garage roof deck.
This home went under contract after being on the MLS for one day.
Steve Hall, Hedrich Blessing
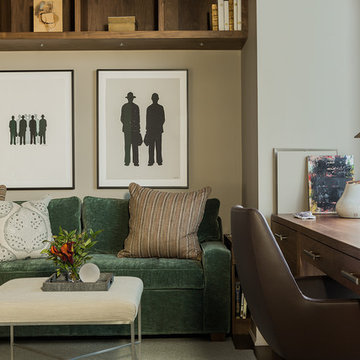
Photography by Michael J. Lee
Esempio di un ufficio classico di medie dimensioni con pareti beige, parquet scuro e scrivania incassata
Esempio di un ufficio classico di medie dimensioni con pareti beige, parquet scuro e scrivania incassata
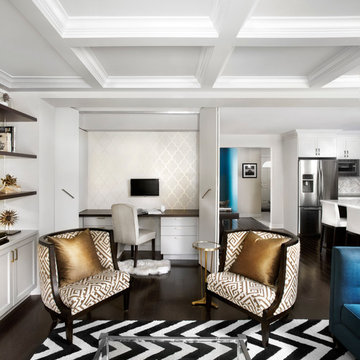
Our client wanted a home office that could be hidden away in an instant. The only space within the house to house the office was next to the living room therefore we created a nook where we installed a built-in desk that can be hidden away by a set of sliding bi-fold doors. LUX Interior Design and Renovations Toronto.
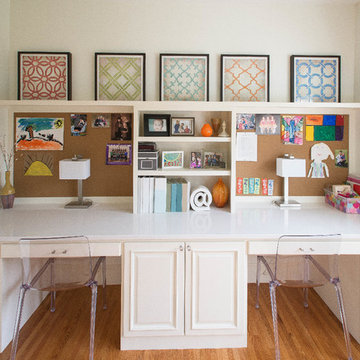
Esempio di un grande ufficio classico con pareti bianche, parquet chiaro e scrivania incassata
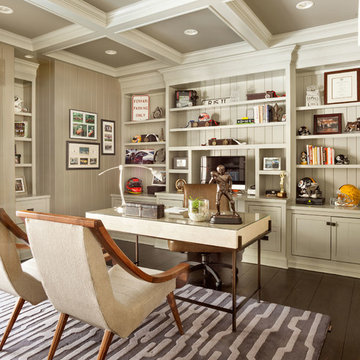
Foto di un ufficio tradizionale di medie dimensioni con pareti grigie, parquet scuro e scrivania autoportante
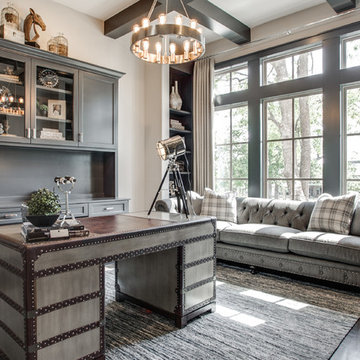
Southgate Homes
Idee per un ufficio chic con pareti grigie, parquet scuro, nessun camino e scrivania autoportante
Idee per un ufficio chic con pareti grigie, parquet scuro, nessun camino e scrivania autoportante

Ispirazione per un piccolo ufficio tradizionale con pareti grigie, moquette e scrivania incassata
Ufficio classico
5