Ufficio american style
Filtra anche per:
Budget
Ordina per:Popolari oggi
241 - 260 di 1.309 foto
1 di 3
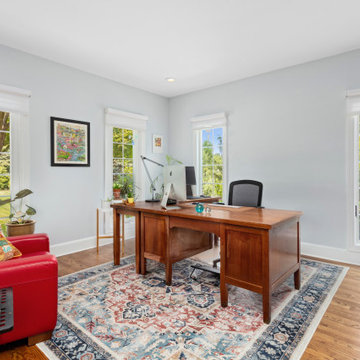
Opened up new windows in home office, new hardwood floors, light fixtures.
Ispirazione per un ufficio american style di medie dimensioni con scrivania autoportante
Ispirazione per un ufficio american style di medie dimensioni con scrivania autoportante
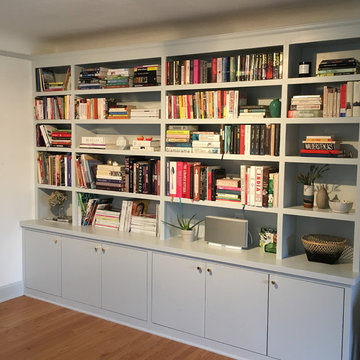
Need a place to put all of your books? This custom builtin bookcase with additional storage is ideal for a home office, library, or family room.
Esempio di un grande ufficio american style con pareti bianche e pavimento in legno massello medio
Esempio di un grande ufficio american style con pareti bianche e pavimento in legno massello medio
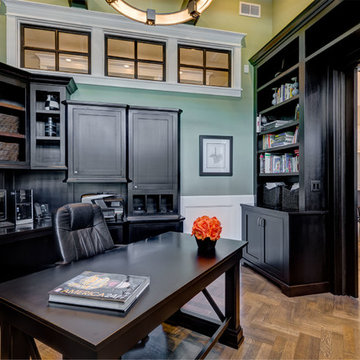
Immagine di un ufficio stile americano di medie dimensioni con pareti verdi, pavimento in legno massello medio, nessun camino, scrivania autoportante e pavimento marrone
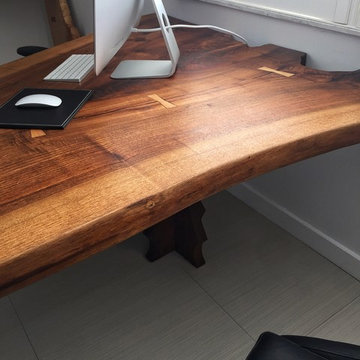
Office desk & handmade shelf
Foto di un ufficio stile americano di medie dimensioni con pareti grigie, pavimento in gres porcellanato, nessun camino, scrivania autoportante e pavimento grigio
Foto di un ufficio stile americano di medie dimensioni con pareti grigie, pavimento in gres porcellanato, nessun camino, scrivania autoportante e pavimento grigio
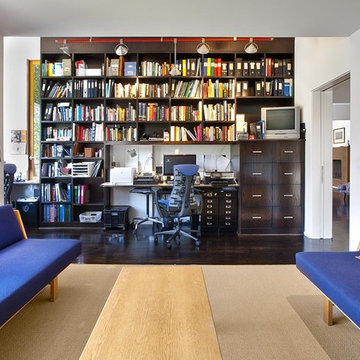
Barry Schwartz Photography
Ispirazione per un ufficio stile americano con pareti bianche, parquet scuro e scrivania autoportante
Ispirazione per un ufficio stile americano con pareti bianche, parquet scuro e scrivania autoportante
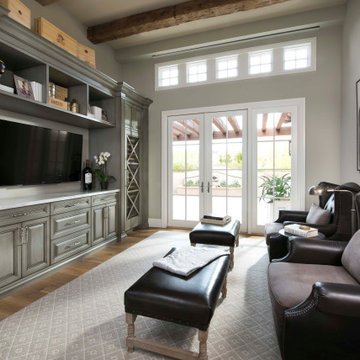
This Gentlemen's Study was custom tailored for the customer. The rustic decor pairs beautifully with the wooden beans and the custom built in wine storage cabinets.
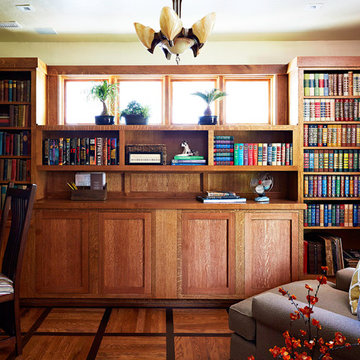
Cameron Sadeghpour Photography
Immagine di un ufficio stile americano di medie dimensioni con pareti gialle, pavimento in legno massello medio, nessun camino e scrivania incassata
Immagine di un ufficio stile americano di medie dimensioni con pareti gialle, pavimento in legno massello medio, nessun camino e scrivania incassata
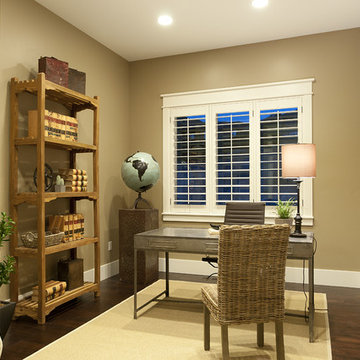
Candlelight Homes
Immagine di un ufficio american style di medie dimensioni con pareti beige, parquet scuro, nessun camino e scrivania autoportante
Immagine di un ufficio american style di medie dimensioni con pareti beige, parquet scuro, nessun camino e scrivania autoportante
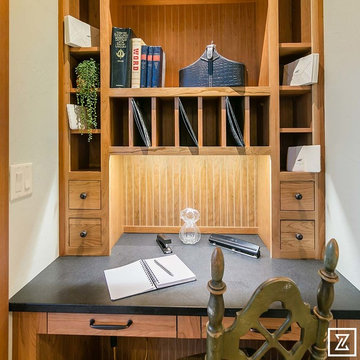
This kitchen nook is located between the laundry room and the kitchen. Built in custom desk is natural cherry with under cabinet lighting. Counter top is black granite. Photo by Parade Craze
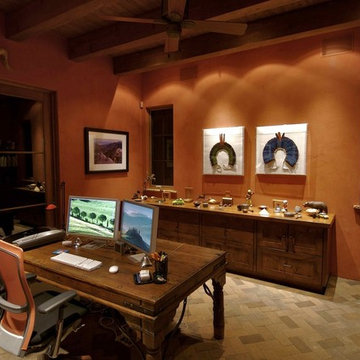
Ispirazione per un ufficio american style di medie dimensioni con pareti arancioni, pavimento in cemento e scrivania autoportante
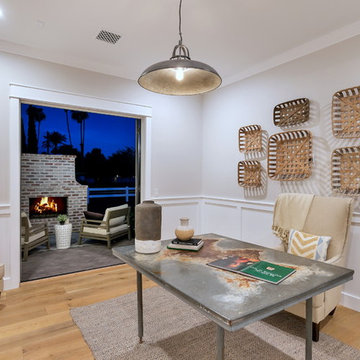
Esempio di un grande ufficio american style con pareti grigie, parquet chiaro, nessun camino, scrivania autoportante e pavimento marrone
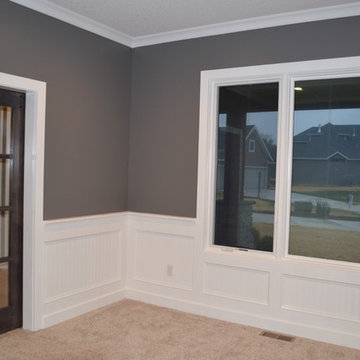
Foto di un ufficio stile americano di medie dimensioni con pareti grigie, moquette, scrivania autoportante e pavimento beige
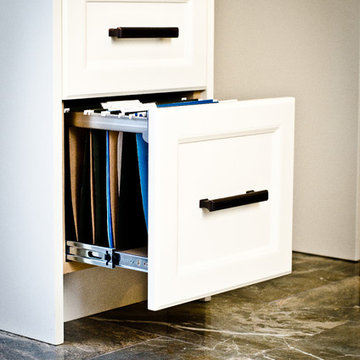
Foto di un ufficio stile americano di medie dimensioni con pareti bianche e scrivania incassata
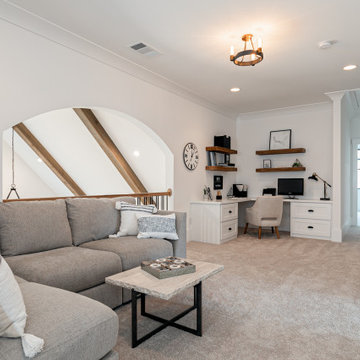
Decorated loft for office work and lounging
Idee per un ufficio stile americano di medie dimensioni con pareti bianche, moquette, scrivania incassata e pavimento grigio
Idee per un ufficio stile americano di medie dimensioni con pareti bianche, moquette, scrivania incassata e pavimento grigio
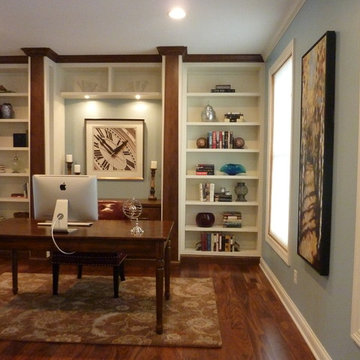
Woodcraft Design Build
Esempio di un ufficio stile americano di medie dimensioni con pareti blu, pavimento in legno massello medio e scrivania autoportante
Esempio di un ufficio stile americano di medie dimensioni con pareti blu, pavimento in legno massello medio e scrivania autoportante
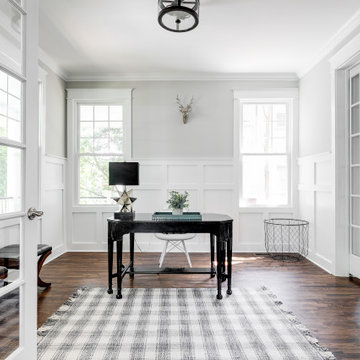
Welcome to 3226 Hanes Avenue in the burgeoning Brookland Park Neighborhood of Richmond’s historic Northside. Designed and built by Richmond Hill Design + Build, this unbelievable rendition of the American Four Square was built to the highest standard, while paying homage to the past and delivering a new floor plan that suits today’s way of life! This home features over 2,400 sq. feet of living space, a wraparound front porch & fenced yard with a patio from which to enjoy the outdoors. A grand foyer greets you and showcases the beautiful oak floors, built in window seat/storage and 1st floor powder room. Through the french doors is a bright office with board and batten wainscoting. The living room features crown molding, glass pocket doors and opens to the kitchen. The kitchen boasts white shaker-style cabinetry, designer light fixtures, granite countertops, pantry, and pass through with view of the dining room addition and backyard. Upstairs are 4 bedrooms, a full bath and laundry area. The master bedroom has a gorgeous en-suite with his/her vanity, tiled shower with glass enclosure and a custom closet. This beautiful home was restored to be enjoyed and stand the test of time.
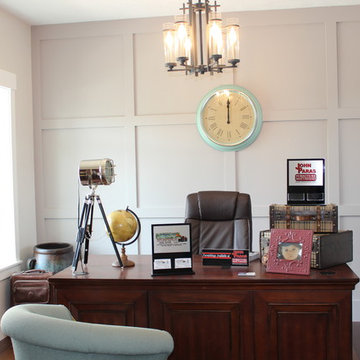
Idee per un grande ufficio stile americano con pareti bianche, pavimento in legno massello medio e scrivania autoportante
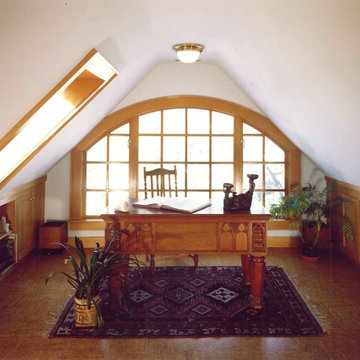
Photo copyright William Hegy
Esempio di un piccolo ufficio stile americano con pareti bianche, pavimento in sughero, nessun camino e scrivania autoportante
Esempio di un piccolo ufficio stile americano con pareti bianche, pavimento in sughero, nessun camino e scrivania autoportante
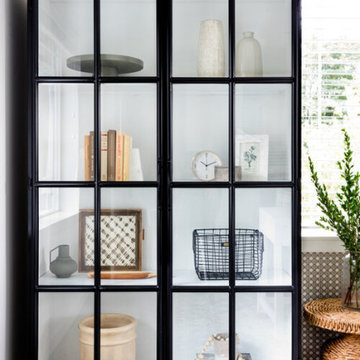
Over the past two years, we have had the pleasure of furnishing this gorgeous Craftsman room by room. When our client first came to us in late 2018, she had just purchased this home for a fresh start with her son. This home already had a great foundation, but we wanted to ensure our client's personality shone through with her love of soft colors and layered textures. We transformed this blank canvas into a cozy home by adding wallpaper, refreshing the window treatments, replacing some light fixtures, and bringing in new furnishings.
---
Project designed by interior design studio Kimberlee Marie Interiors. They serve the Seattle metro area including Seattle, Bellevue, Kirkland, Medina, Clyde Hill, and Hunts Point.
For more about Kimberlee Marie Interiors, see here: https://www.kimberleemarie.com/
To learn more about this project, see here
https://www.kimberleemarie.com/lakemont-luxury
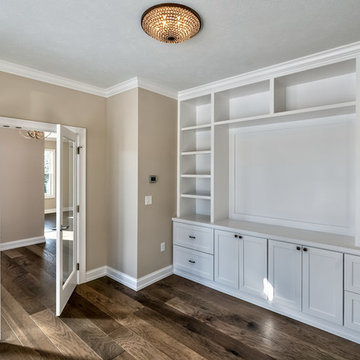
Study built ins
Idee per un ufficio american style di medie dimensioni con pareti beige, pavimento in legno massello medio, scrivania incassata e pavimento grigio
Idee per un ufficio american style di medie dimensioni con pareti beige, pavimento in legno massello medio, scrivania incassata e pavimento grigio
Ufficio american style
13