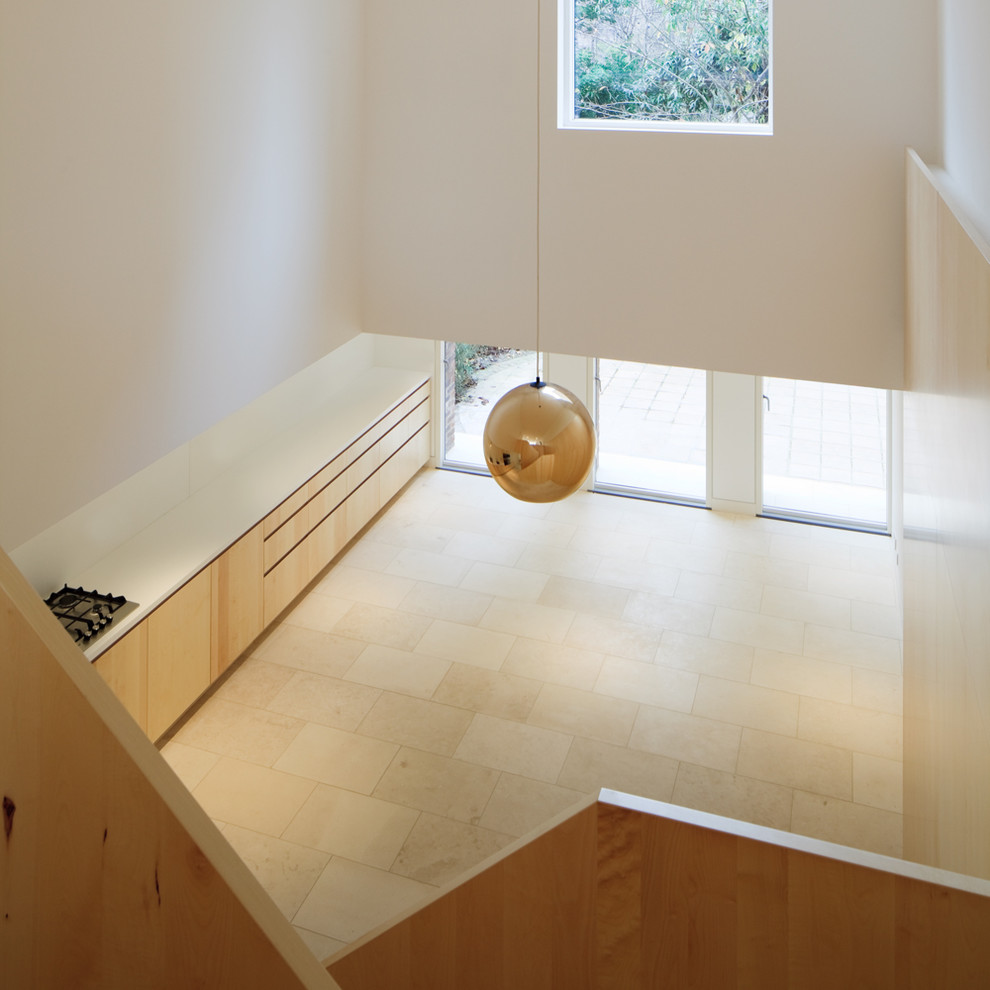
Trevanion Road
Our design reconfigured the existing house to improve access and enhance the quality of the main public rooms by making them more open, spacious and light. By removing part of the existing first floor a generous double-height dining area has been created at the heart of the building. A timber stair rises within this space to connect to the living room above. The new Garden Room seamlessly integrates with the reconfigured living spaces and redefines the relationship between house and its attractive garden.
