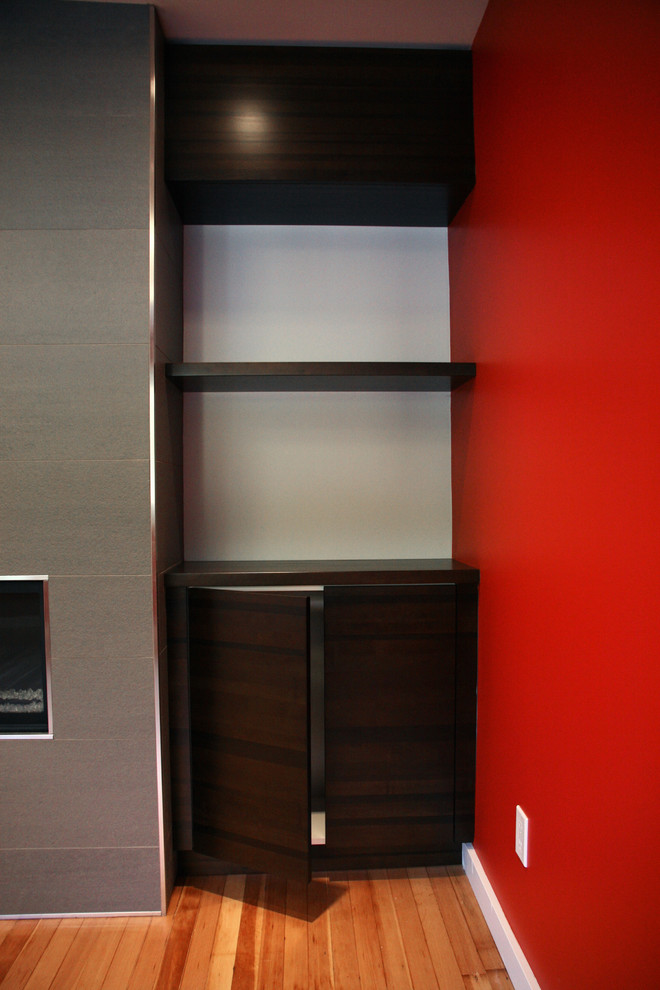
The 'Updo' House
The 'Updo' Renovation + Addition by One SEED (www.oneseed.ca)
The clients, an enthusiastic young family, have a love of dramatic colours and entertaining. As such the design for the interior has a much more contemporary and exuberant quality than the classical exterior. Features include a playful washroom to be shared by the children with a large soaker tub and funky shower. The master ensuite boasts sleek custom millwork and a huge no-threshold shower. On the main floor an underused living room was opened up with the removal a dividing wall and the addition of wall-to-wall windows. It is now undeniably the anchor of the open concept main floor with its bright red paint and dramatic linear gas fireplace feature wall. A new open riser staircase made from reclaimed timber is paired with an Alto-esque wood screen, each maintaining the open feel of the main floor.
Sustainability was a priority, as is evidenced by the use of soy-based spray foam insulation, new high-performance windows, low-maintenance recycled content siding, and feature millwork and stairs made from salvaged and recycled lumber. East facing operable skylights were strategically located in the new roof to provide daylight to the upper storey as well as the main floor. In addition, the stack effect created by the operable skylights above the staircase is designed to ventilate and cool the kitchen and bedrooms in the summer.
