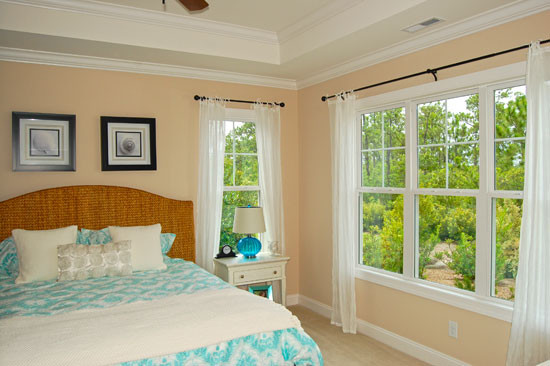
The Padgett -Plan# 1124
Graceful arches are prominent in this house plan’s charming exterior, as they frame the garage, entryway and windows. The front-entry garage grants convenience, while the metal roof adds curb appeal to the home.
Inside this house plan, cathedral ceilings draw the eye upward in the bedroom, great and dining rooms, while a tray ceiling crowns the master bedroom. With two walk-in closets, twin vanities and a separate tub and shower, the master suite is truly relaxing.
Entertaining is easy in this floor plan as the kitchen spills into the dining room. With a bay window, buffet niche and ceiling treatment, this room is perfect for formal meals. When nature allows, the rear porch is an optimal outdoor entertaining space and is accessed through the great room.
