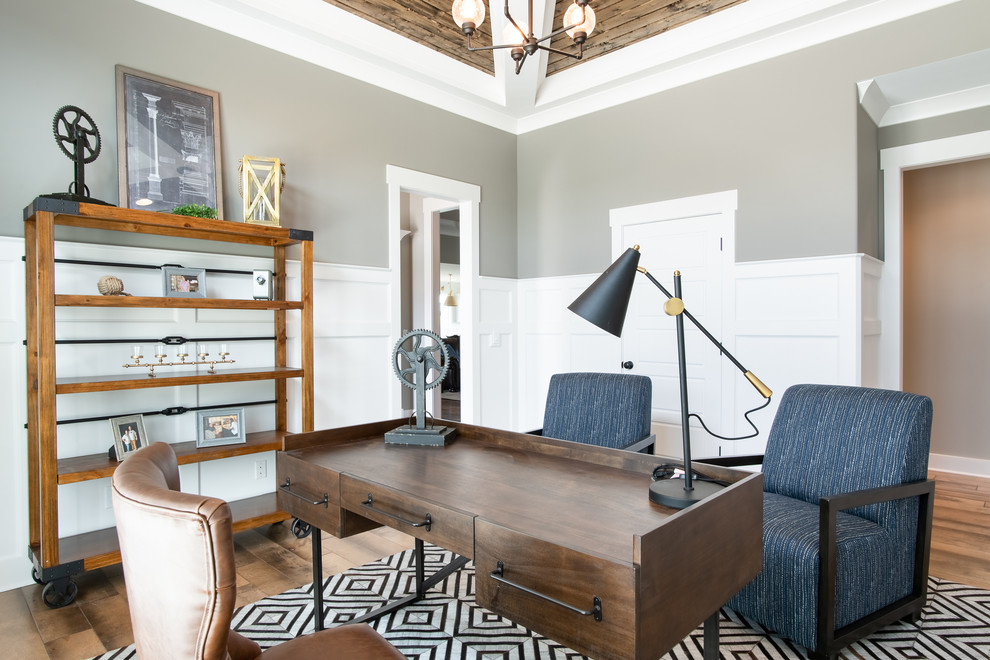
The Hollowcrest Plan 5019 - 2018 St. Jude Dream Home Giveaway
Stone and stucco combine with multiple gable peaks and an impressive, front entry to create stunning curb appeal for this European house plan. The grand foyer greets visitors on the inside, while the dining room and bedroom/study flank the foyer on both sides. Further along, the great room includes a cathedral ceiling, porch access and wall of windows to view outdoor scenery. The breakfast room and kitchen are also open to the great room and one another, simplifying mealtime. On the other side of the house plan, a large master suite was designed to pamper the homeowner. A bowed sitting area grants extra space in the bedroom, while the luxurious master bath features a corner shower, large soaking tub, his-and-her vanities and private privy. In the basement are three bedrooms, each with their own full bath, an added treat! A large rec room with fireplace completes the basement and provides an additional gathering space in the house plan.

I like the wainscoting.