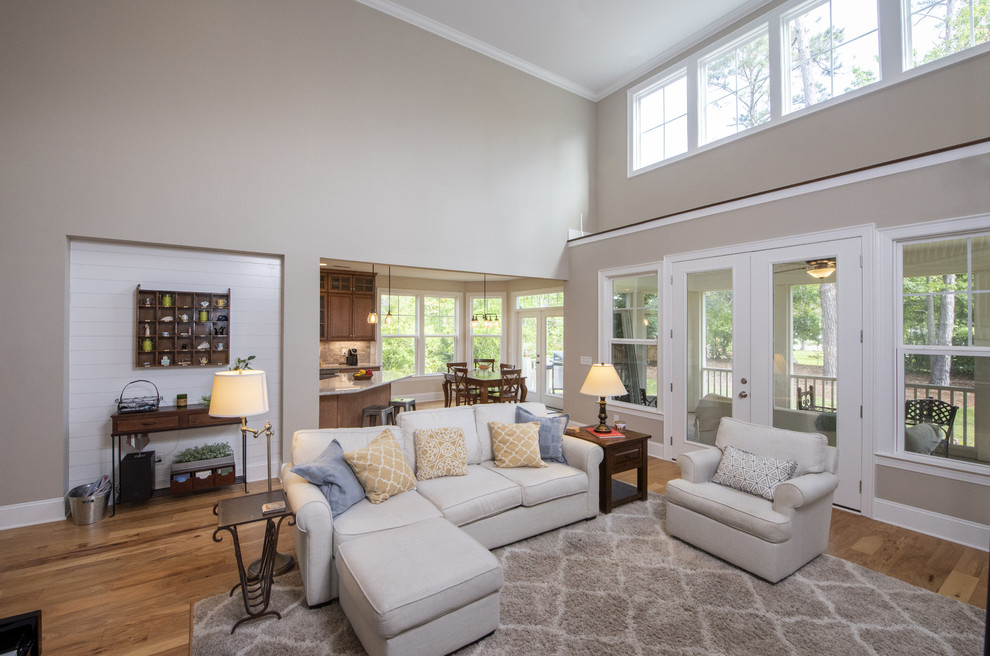
The Hinnman Plan 1242
This two-story traditional home plan will meet the needs of the modern family without sacrificing style. The stone, cedar and siding exterior creates low-maintenance curb appeal. Conveniently located through the garage entrance is a powder room, mudroom and utility room. Thoughtful details including shelves and cabinets in the mudroom promote easy living for even the busiest families. The great room's soaring two story ceiling adds elegance while custom-styled details including shelves and built-ins add practical storage space. The walk-in pantry is easily accessible from the kitchen and the nearby e-space is surrounded by windows. The large screen porch features a fireplace and is filled with natural light from two skylights. The master suite includes two walk-in closets, a tray ceiling and a bay window, the perfect space for a cozy sitting area. The master bath offers additional storage with shelves and space for linens. Upstairs, two spacious bedrooms share a bathroom with a large vanity space, a sun tunnel and built-in shelves for extra storage. A bonus room awaits expansion in this home plan.
