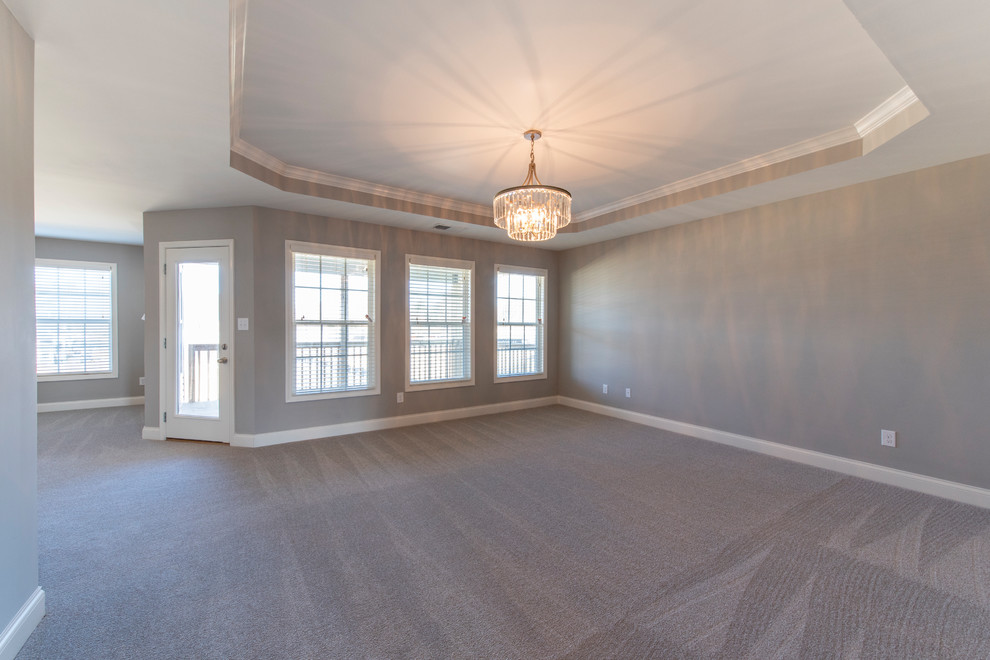
The Albany Model at Flat Rock Ridge
The Albany is a two story plan that makes great use of available square footage It foregoes the formal living room in favor of a spacious formal dining room, open family room, study or fifth bedroom, and a covered patio. A two story foyer creates an open entry, and the very open layout of the family room, kitchen, and breakfast area create a large shared living space. The family room adjoins the covered patio, and the first floor study/fifth bedroom is located at the rear of the home.
The upstairs primary suite is accessed by double doors, and includes a tray ceiling in the bedroom, a private sitting room, private access to a covered deck, a room-sized closet, and luxury bath with corner whirlpool, separate shower, dual vanities, and enclosed commode area. The upstairs hall opens to three more bedrooms, two of which share a bath, and to the home's third full bath, utility room, and second linen closet. Two exterior elevations are offered, both featuring a covered entry and a multi-layered hip-and gable roof design, incorporating both brick and shake siding on the front of the home.
