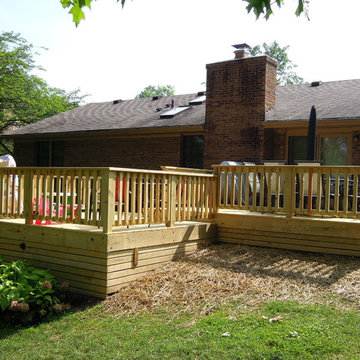Terrazze verdi - Foto e idee
Filtra anche per:
Budget
Ordina per:Popolari oggi
41 - 60 di 69 foto
1 di 3
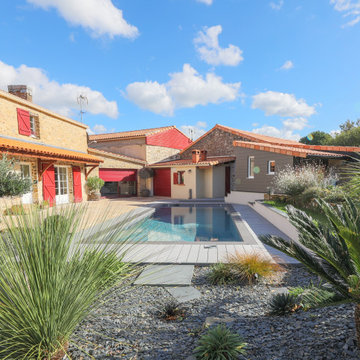
Unsere Faserzement-Elemente sind für eine einfache Verlegung optimiert, sodass die Montage in Eigenregie keine Schwierigkeit darstellte.
Idee per una piccola terrazza contemporanea nel cortile laterale e a piano terra con nessuna copertura e parapetto in materiali misti
Idee per una piccola terrazza contemporanea nel cortile laterale e a piano terra con nessuna copertura e parapetto in materiali misti
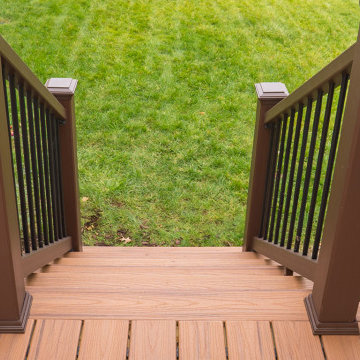
Beautiful Deck and Screened Gazebo built for a family in Boyds, in Montgomery County, MD.
Immagine di una terrazza tradizionale di medie dimensioni, dietro casa e a piano terra con parapetto in materiali misti
Immagine di una terrazza tradizionale di medie dimensioni, dietro casa e a piano terra con parapetto in materiali misti
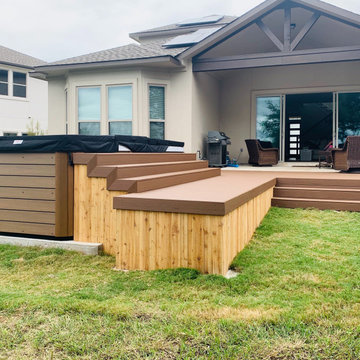
Deck built around hot tub with composite decking and wood skirting
Ispirazione per una terrazza tradizionale di medie dimensioni, dietro casa e a piano terra
Ispirazione per una terrazza tradizionale di medie dimensioni, dietro casa e a piano terra
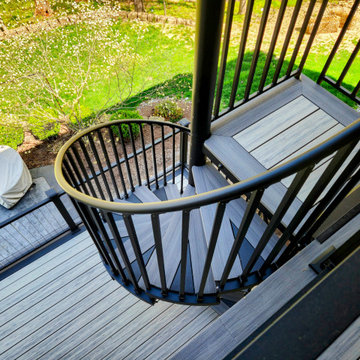
Ispirazione per una grande terrazza design dietro casa e al primo piano con nessuna copertura e parapetto in metallo
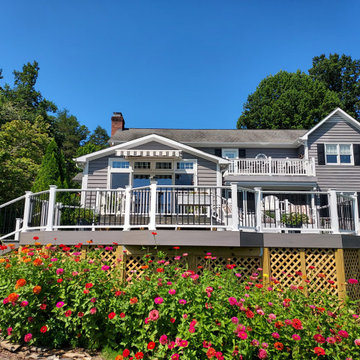
This composited deck in Pinnacle NC features beautiful AZEK Vintage Coastline decking and fascia, which makes the new deck addition look original to the home. The new vinyl railings pair well with the home’s existing deck railings, which are featured on other areas of the home. To finish off the space and offer lots of optional outdoor storage, Archadeck installed wood lattice skirting with a custom access door.
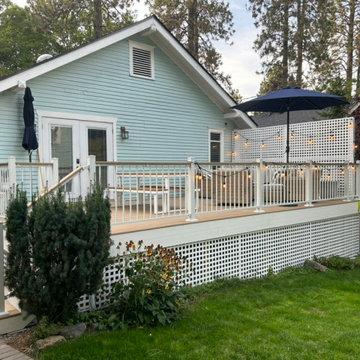
Ispirazione per una grande terrazza dietro casa e a piano terra con parapetto in metallo
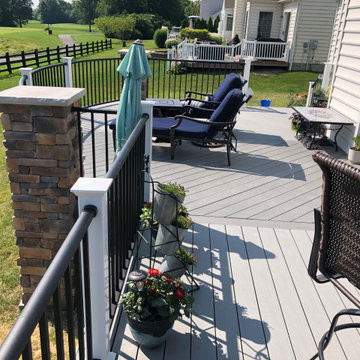
Archadeck of Columbus designed the deck surface as two specific areas marked by a center parting board and decking boards running in different directions. In the dining area, with a grill, dining table and chairs, the boards run parallel to the house. In the lounging area, the boards run at an angle. This design creates a visual cue establishing two separate “rooms” on the deck, but the homeowners can always use the entire deck as one large space. It is the perfect setting for entertaining.
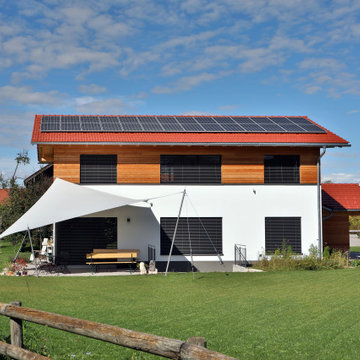
Energiebezugsfläche: 165 qm
Heizung und Warmwasserbereitung über Wärmepumpen-Kompaktgerät mittels Zuluft und zusätzlichen Bodenheizflächen .
Ökologie: Größtenteils Verwendung von Baustoffen aus nachwachsenden Rohstoffen.
Der Stromverbrauch des Hauses für die Primärenergie (Warmwasser, Heizung, Hilfs- und Haushaltsstrom) wird durch die hauseigene Photovoltaikanlage erzeugt.
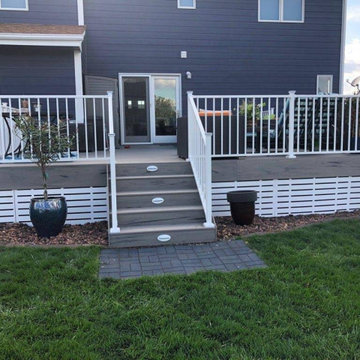
This was a complete tear off and rebuild of this new deck. Timbertech came out with a new series and new colors for 2020 this February. The homeowners wanted a maintenance free deck and chose the new stuff! The decking color they picked with their blue house was Timbertech’s Reserve Collection in the Driftwood Color. We then decided to add white railing from Westbury Tuscany Series to match the trim color on the house. We built this deck next to the hot tub with a removable panel so there is room to access the mechanical of the hot tub when needed. One thing they asked for which took some research is a low voltage light that could be installed on the side of the deck’s fascia that would aim into the yard for the dog in the night. We then added post cap lights from Westbury and Timbertech Riser lights for the stairs. The complete Deck Lighting looks great and is a great touch. The deck had Freedom Privacy Panels installed below the deck to the ground with the Boardwalk Style in the White color. The complete deck turned out great and this new decking is amazing. Perfect deck for this house and family. The homeowners will love it for many years.
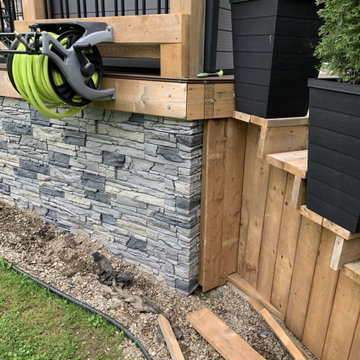
James selected GenStone's Northern Slate Stacked Stone panels, providing a simple, cost-effective solution that can be completed in a single weekend. James reports that he loves the results, and it is easy to see why.
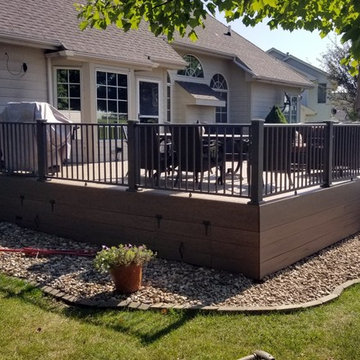
Timbertech PVC Capped Composite Deck with Westbury Full Aluminum Railing with under Deck Skirting
Ispirazione per una grande terrazza dietro casa con nessuna copertura
Ispirazione per una grande terrazza dietro casa con nessuna copertura
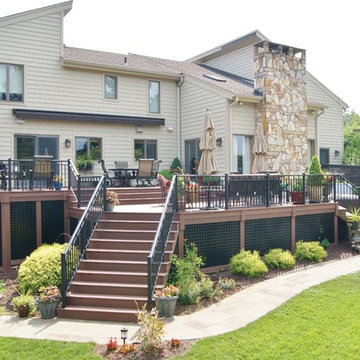
This multi-level deck in WOLF Rosewood PVC decking. The unobstructed dining level with its wrap around stairs flows into the lower lounge area providing an open feel and additional seating. The African Bluestone landing and wrap-a-round cascading steps and walkway add to the texture and variety of color. The semi-sunken hot tub is fully accessible from one side and almost hidden from the deck perspective. The duel sets of stairs give access to the driveway as well as the yard itself. The custom rails are black powder coated aluminum. Black PVC skirting, finishes the base of the deck. a nearly 5ft wide rolling barn door gives access to the excavated dry space below which serves as storage and with 6 foot of headroom is a fully functional 450sf of storage space - Large enough to drive into with a ride-on mower . The door had to be hung using powder coated steel hardware to carry the size and weight of the door The design detail of the hardware itself adds to the architectural interest of the overall project.
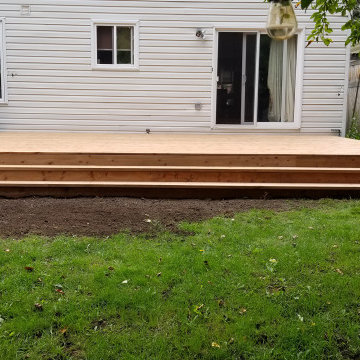
Some minor repairs were required to the wall before we could begin construction on this new deck.
The previous deck was bolted through the vinyl siding and situated on deck blocks, which is not code. After we removed the ledger board, there was water damage present to the wall sheathing along with many ants eating away at the structure. We filled the holes left behind by the lag bolts with a spray foam gap filler from GREAT STUFF. We then replaced two rows of vinyl siding to complete the repair. Finally, we were able to start construction of the new deck!
This is a typical floating deck on a patio stone and limestone base. The 14' x 22' platform provides many flexible options for use, there is plenty of room to include a BBQ, seating area, dining area.
The deck is skirted with 5/4" deck boards to keep animals out and is also a clean finish to the sides.
Across the front of the deck is a large set of stairs with a patio stone and limestone base to ensure no movement while in use. The large set of stairs provides access to the backyard no matter what the layout on the deck may be. It can also be used as casual seating if you have invited too many people to your party!
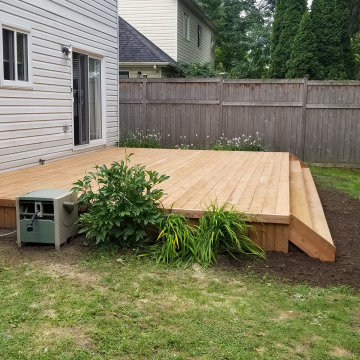
Some minor repairs were required to the wall before we could begin construction on this new deck.
The previous deck was bolted through the vinyl siding and situated on deck blocks, which is not code. After we removed the ledger board, there was water damage present to the wall sheathing along with many ants eating away at the structure. We filled the holes left behind by the lag bolts with a spray foam gap filler from GREAT STUFF. We then replaced two rows of vinyl siding to complete the repair. Finally, we were able to start construction of the new deck!
This is a typical floating deck on a patio stone and limestone base. The 14' x 22' platform provides many flexible options for use, there is plenty of room to include a BBQ, seating area, dining area.
The deck is skirted with 5/4" deck boards to keep animals out and is also a clean finish to the sides.
Across the front of the deck is a large set of stairs with a patio stone and limestone base to ensure no movement while in use. The large set of stairs provides access to the backyard no matter what the layout on the deck may be. It can also be used as casual seating if you have invited too many people to your party!
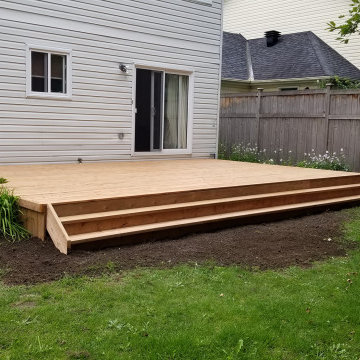
Some minor repairs were required to the wall before we could begin construction on this new deck.
The previous deck was bolted through the vinyl siding and situated on deck blocks, which is not code. After we removed the ledger board, there was water damage present to the wall sheathing along with many ants eating away at the structure. We filled the holes left behind by the lag bolts with a spray foam gap filler from GREAT STUFF. We then replaced two rows of vinyl siding to complete the repair. Finally, we were able to start construction of the new deck!
This is a typical floating deck on a patio stone and limestone base. The 14' x 22' platform provides many flexible options for use, there is plenty of room to include a BBQ, seating area, dining area.
The deck is skirted with 5/4" deck boards to keep animals out and is also a clean finish to the sides.
Across the front of the deck is a large set of stairs with a patio stone and limestone base to ensure no movement while in use. The large set of stairs provides access to the backyard no matter what the layout on the deck may be. It can also be used as casual seating if you have invited too many people to your party!
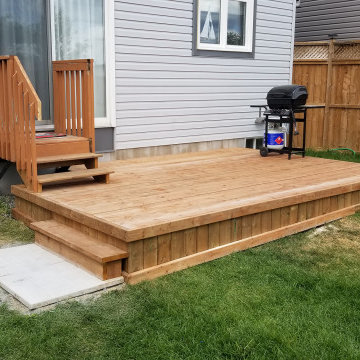
I wasn't kidding when I said we are asked for this deck design a LOT! We built a 10' x 16' pressure treated deck today, which features skirting and stairs.
This type of layout is cost effective and incorporates the existing builder deck, which eliminates the need for a removal and disposal charge. A simple cut of the existing stairs (or in this case they were rebuilt due to age) is all you need!
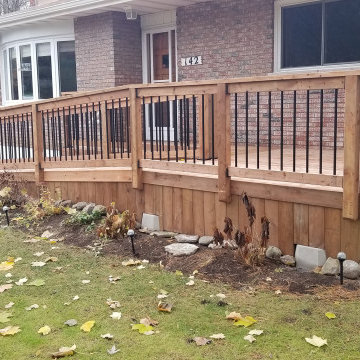
A front porch deck with stairs and ramp was in dire need of replacing for our latest customer. With the winter season around the corner, it was a safety concern to have this project completed quickly.
We used pressure treated wood to complete the framing, decking and railing. A cost effective material that requires some maintenance.
The railing incorporates stylish black aluminum balusters, post anchors and rail brackets to give a modern appearance.
There are a few items we would like to point out that may not be obvious to the average homeowner, but are small finishing touches that we feel set us apart from our competition...
✔️ A 1"x6" fence board was used to border the top of the skirting, hiding the screws used to fasten the skirt boards. The 1"x6" also hides the ugly butt ends of the decking.
✔️ Rounded corners were used at the end of the railings for ease of use. All railings were also sanded down.
✔️ Three structural screws at 8" in length were used to secure the 4"x4" posts that were side mounted to the deck and ramp. These screws are just as strong as a 3/8"x8" galvanized lag screw, but blend in better with the wood and can be counter sunk to make them even less visible.
✔️ A double mid span deck board design was used to eliminate deck boards butting against each other, and also creates a nice visual when moving from the ramp to the deck.
✔️ Cold patch asphalt was put down at the bottom of the ramp to create a seamless transition from the driveway to the ramp surface.
We could not feel more proud that these homeowners chose us to build them an attractive and safe deck with access, trusting that it would be completed on schedule!
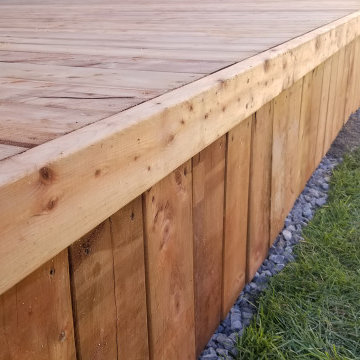
The most popular choice of deck among our customers is a floating deck, which is low to the ground and requires no railing or building permits!
We just put the finishing touches on our most recent floating deck coming in at 224 Sqft. (14' x 16')...
✔️ Stairs from existing landing are cut to sit on the new floating deck while keeping a consistent rise.
✔️ A 2" x 4" border is placed around the perimeter of the deck to hide the ugly end grain of the deck boards and skirting.
✔️ A deep step provides comfortable access to the yard, with patio stones set on limestone for a strong base.
If you are looking for a floating deck to enjoy for next year, please contact us today for a free estimate!
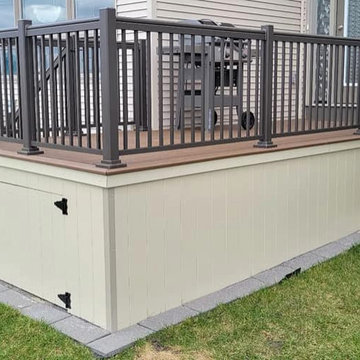
A warm tone, dark roast board colour from the PRO collection. The sides of the deck are skirted with tan PVC boards, including an access door. Commercial brown aluminum railings finish this one off nicely.
Terrazze verdi - Foto e idee
3
