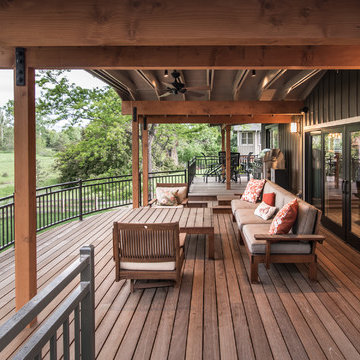Terrazze verdi con un tetto a sbalzo - Foto e idee
Filtra anche per:
Budget
Ordina per:Popolari oggi
121 - 140 di 1.947 foto
1 di 3
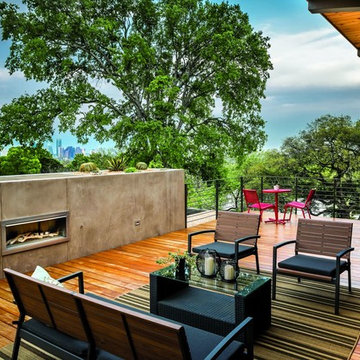
Photographer- Topher Ayrhart
http://topherayrhart.com/
Designer- Eric Barth & Ryan Burke
http://www.houzz.com/pro/aparallel/a-parallel-architecture
Oct/Nov
2015
Hip on the Hilltop
http://www.urbanhomemagazine.com/feature/1451
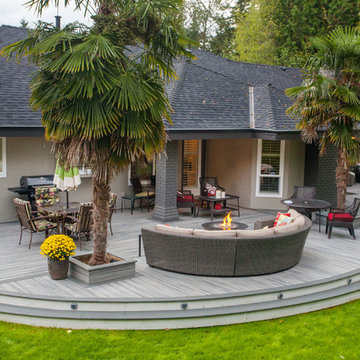
Large Trex Transcend "island mist" curved deck with fire table and palm trees.
Immagine di un'ampia terrazza moderna dietro casa con un focolare e un tetto a sbalzo
Immagine di un'ampia terrazza moderna dietro casa con un focolare e un tetto a sbalzo

Kaplan Architects, AIA
Location: Redwood City , CA, USA
Front entry deck creating an outdoor room for the main living area. The exterior siding is natural cedar and the roof is a standing seam metal roofing system with custom design integral gutters.
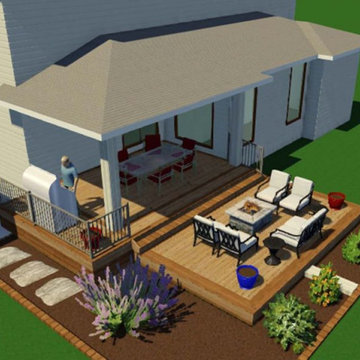
I have worked for many past years with this homeowner. This year they were ready for a new deck and design. The goals of this deck was to create useful outdoor living areas and minimize the amount of railing. Another goal was to be maintenance free with a possible roof addition later. We came up with a few designs and then chose one that had 2 levels. The upper level was designed for a future roof for next year to be built on for Summer Shade. The lower level was designed close to the ground without railing. Because of no rail – we did add some deck dot lights around the border so in the evening – you can see the edge of the deck for safety purposes. The product that was chosen was Timbertech’s PVC Capped Composite Decking in the Terrain Series. Colors were Brown Oak for the main and then accented with Rustic Elm. The railing was Westbury’s Full Aluminum Railing (Tuscany Series) in the black color. We then added lighting on all of the steps as well as on top of the picture frame border of the lower deck. This deck turned out great. This late Winter/Early Spring, we will be building a roof above – pictures to come after completion.
Part 2 of this project we did in Spring of the next year. We built a new Roof over the main deck with an aluminum ceiling. This project turned out great and even matches the 3D Schematic!
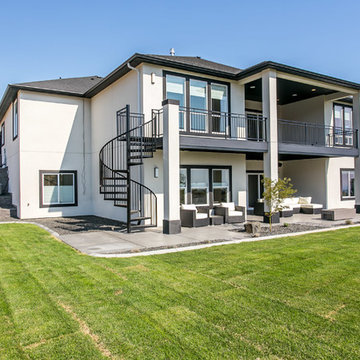
Karen Jackson Photography
Ispirazione per una grande terrazza design dietro casa con un tetto a sbalzo
Ispirazione per una grande terrazza design dietro casa con un tetto a sbalzo
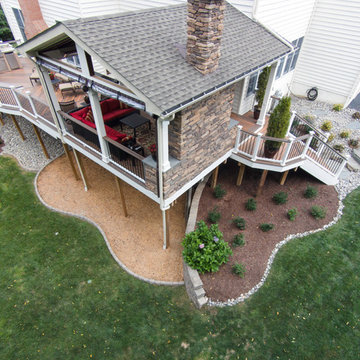
Craig Westerman
Ispirazione per una grande terrazza chic dietro casa con un focolare e un tetto a sbalzo
Ispirazione per una grande terrazza chic dietro casa con un focolare e un tetto a sbalzo
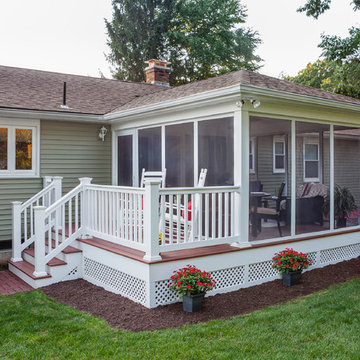
Esempio di una terrazza tradizionale di medie dimensioni e dietro casa con un tetto a sbalzo
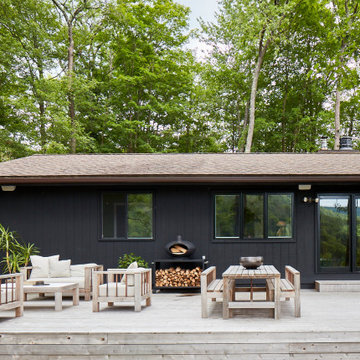
We built the deck with STK-grade cedar that continuously wrap the sides and risers. Railings are 1" copper piping.
Idee per una grande terrazza nordica dietro casa con un tetto a sbalzo
Idee per una grande terrazza nordica dietro casa con un tetto a sbalzo
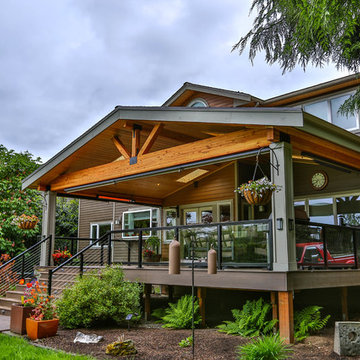
This project is a huge gable style patio cover with covered deck and aluminum railing with glass and cable on the stairs. The Patio cover is equipped with electric heaters, tv, ceiling fan, skylights, fire table, patio furniture, and sound system. The decking is a composite material from Timbertech and had hidden fasteners.
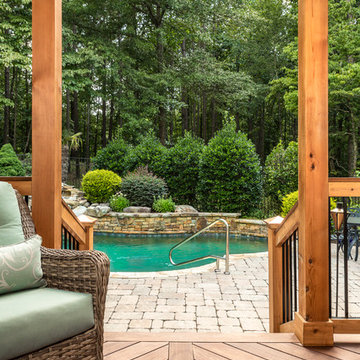
Craftsman Covered Deck with beautiful attention to detail in craftsmanship. Ipe decking, stairs, and top rail. Dressed Western Red Cedar posts, top & bottom rails, and exposed rafters. Southern Yellow Pine T&G exposed roof decking. Architectural metal bracing & bracket hardware. A beautiful covered deck with a high level of customization and finish detailing.
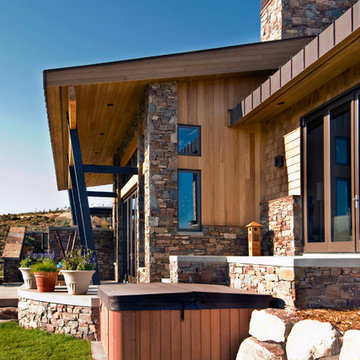
Ispirazione per una terrazza american style di medie dimensioni e dietro casa con un tetto a sbalzo
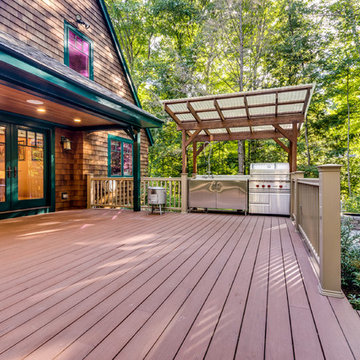
HomeListingPhotography.com
Esempio di una terrazza stile americano di medie dimensioni e dietro casa con un tetto a sbalzo
Esempio di una terrazza stile americano di medie dimensioni e dietro casa con un tetto a sbalzo

the deck
The deck is an outdoor room with a high awning roof built over. This dramatic roof gives one the feeling of being outside under the sky and yet still sheltered from the rain. The awning roof is freestanding to allow hot summer air to escape and to simplify construction. The architect designed the kitchen as a sculpture. It is also very practical and makes the most out of economical materials.
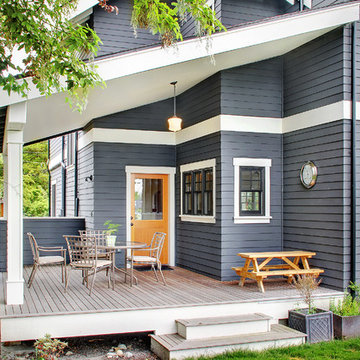
Traditional craftsman home with covered back patio.
Idee per una terrazza chic di medie dimensioni e dietro casa con un tetto a sbalzo e con illuminazione
Idee per una terrazza chic di medie dimensioni e dietro casa con un tetto a sbalzo e con illuminazione
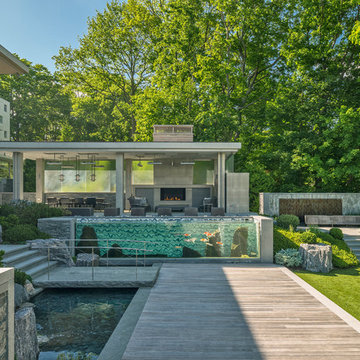
Outdoor Covered Eating Area with Fireplace and aquarium; Richard Mandelkorn Photography
Esempio di una terrazza minimal dietro casa con fontane e un tetto a sbalzo
Esempio di una terrazza minimal dietro casa con fontane e un tetto a sbalzo
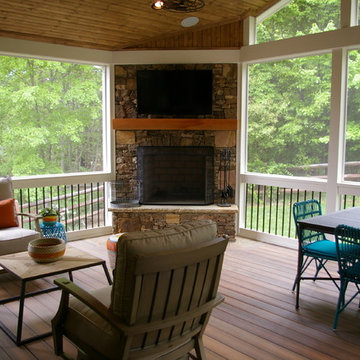
Esempio di una terrazza chic dietro casa e di medie dimensioni con un focolare e un tetto a sbalzo

The outdoor dining, sundeck and living room were added to the home, creating fantastic 3 season indoor-outdoor living spaces. The dining room and living room areas are roofed and screened with the sun deck left open.
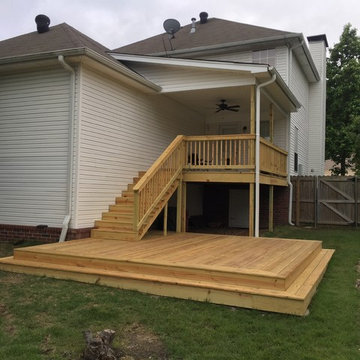
Immagine di una terrazza classica di medie dimensioni e dietro casa con un tetto a sbalzo
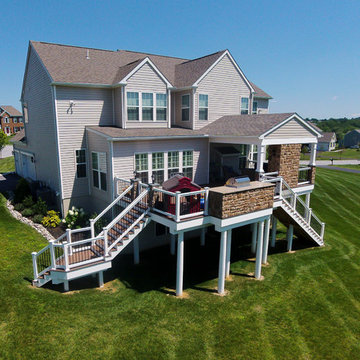
This custom TimberTech deck was built using Brown Oak decking with a Rustic Elm Boarder. This outdoor living room showcases an cover porch section with a gas fireplace along with an open section with an outdoor kitchen. This space was built for entertaining and family dinners.
Photography By: Keystone Custom Decks
Terrazze verdi con un tetto a sbalzo - Foto e idee
7
