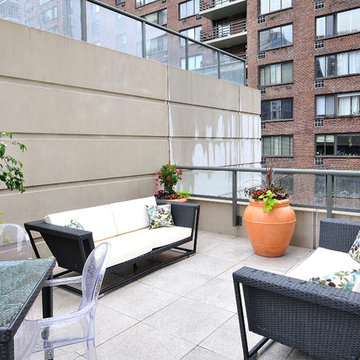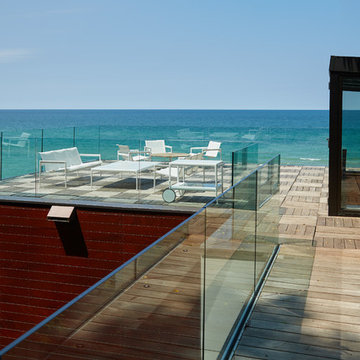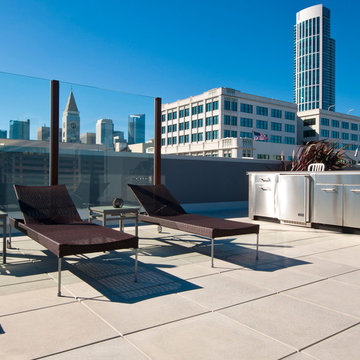Terrazza
Filtra anche per:
Budget
Ordina per:Popolari oggi
1 - 20 di 25 foto
1 di 3

This 1925 Jackson street penthouse boasts 2,600 square feet with an additional 1,000 square foot roof deck. Having only been remodeled a few times the space suffered from an outdated, wall heavy floor plan. Updating the flow was critical to the success of this project. An enclosed kitchen was opened up to become the hub for gathering and entertaining while an antiquated closet was relocated for a sumptuous master bath. The necessity for roof access to the additional outdoor living space allowed for the introduction of a spiral staircase. The sculptural stairs provide a source for natural light and yet another focal point.
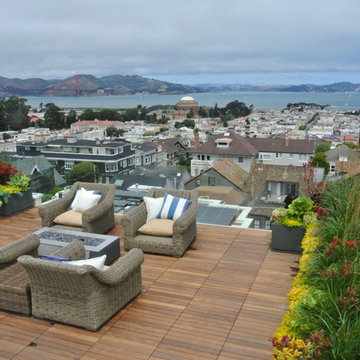
Photography: © ShadesOfGreen
Immagine di una terrazza tradizionale sul tetto e sul tetto con un focolare e nessuna copertura
Immagine di una terrazza tradizionale sul tetto e sul tetto con un focolare e nessuna copertura

Foto di una terrazza contemporanea sul tetto, di medie dimensioni e sul tetto con un focolare e nessuna copertura
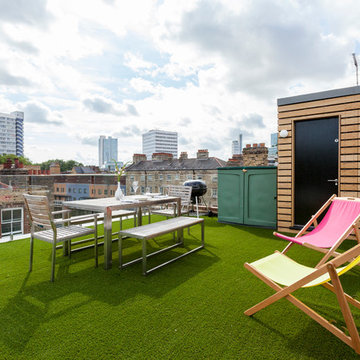
Image: Chris Snook © 2014 Houzz
Immagine di una terrazza minimal di medie dimensioni, sul tetto e sul tetto con nessuna copertura
Immagine di una terrazza minimal di medie dimensioni, sul tetto e sul tetto con nessuna copertura
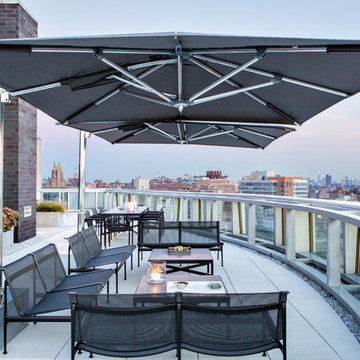
Photo: Donna Dotan
Esempio di una terrazza design sul tetto e sul tetto con nessuna copertura
Esempio di una terrazza design sul tetto e sul tetto con nessuna copertura

Kitchen and living space opening up to the patio ("reverse layout") allows for maximum use of space and enjoyability.
Deck is lined with Cedar and glass railings around.
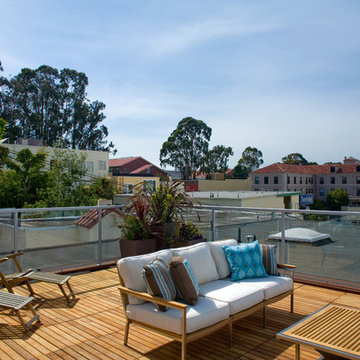
Ispirazione per una grande terrazza design sul tetto e sul tetto con nessuna copertura
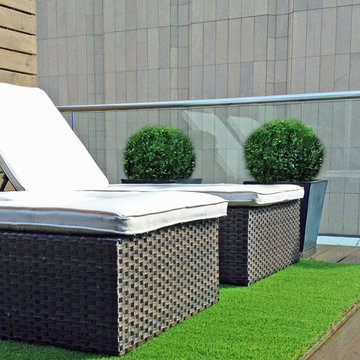
Grass on a roof? Artifical turf has come a long way and looks surprisingly realistic these days. This contemporary rooftop terrace design also features wicker lounge chairs and boxwood spheres in metal pots. Read more about this garden on my blog, www.amberfreda.com.
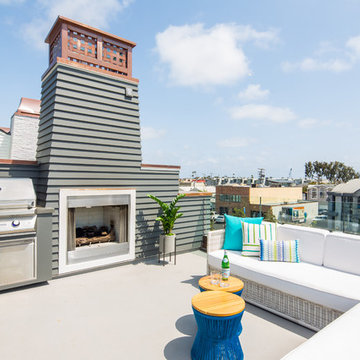
Five residential-style, three-level cottages are located behind the hotel facing 32nd Street. Spanning 1,500 square feet with a kitchen, rooftop deck featuring a fire place + barbeque, two bedrooms and a living room, showcasing masterfully designed interiors. Each cottage is named after the islands in Newport Beach and features a distinctive motif, tapping five elite Newport Beach-based firms: Grace Blu Interior Design, Jennifer Mehditash Design, Brooke Wagner Design, Erica Bryen Design and Blackband Design.
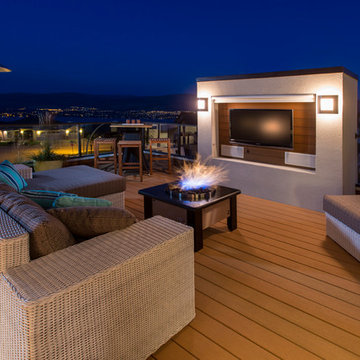
Shawn Talbot Photography
Ispirazione per una terrazza contemporanea sul tetto e sul tetto con un focolare, con illuminazione e nessuna copertura
Ispirazione per una terrazza contemporanea sul tetto e sul tetto con un focolare, con illuminazione e nessuna copertura
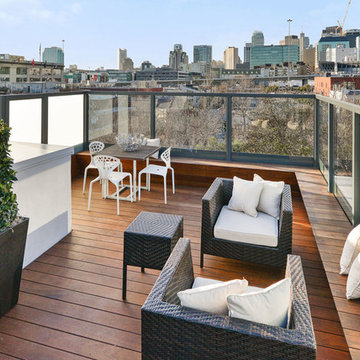
Esempio di una terrazza minimal sul tetto e sul tetto con nessuna copertura
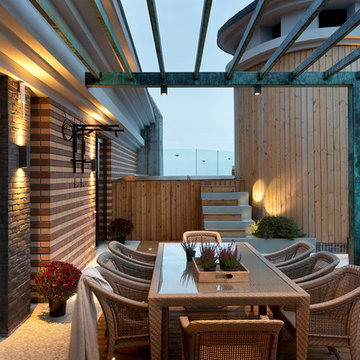
Андрей Авдеенко
Esempio di una terrazza contemporanea sul tetto e sul tetto con una pergola
Esempio di una terrazza contemporanea sul tetto e sul tetto con una pergola
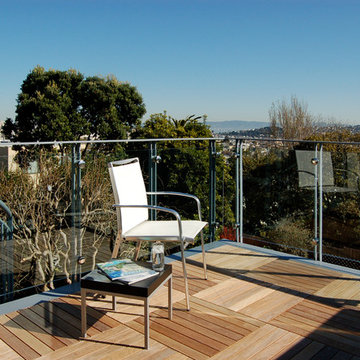
Ispirazione per una terrazza contemporanea sul tetto e sul tetto
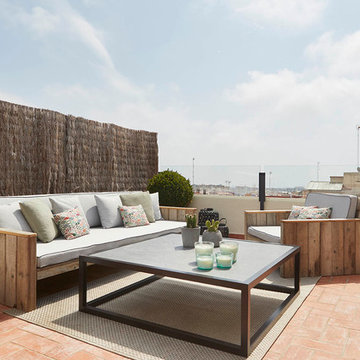
Sara Riera
Immagine di una terrazza mediterranea sul tetto e sul tetto con nessuna copertura
Immagine di una terrazza mediterranea sul tetto e sul tetto con nessuna copertura
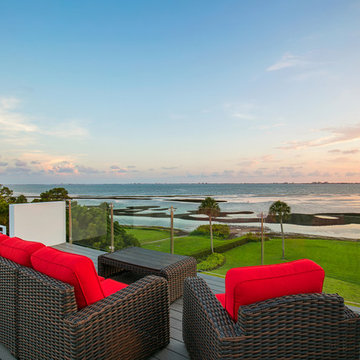
Ryan Gamma
Foto di un'ampia terrazza contemporanea sul tetto e sul tetto con nessuna copertura
Foto di un'ampia terrazza contemporanea sul tetto e sul tetto con nessuna copertura
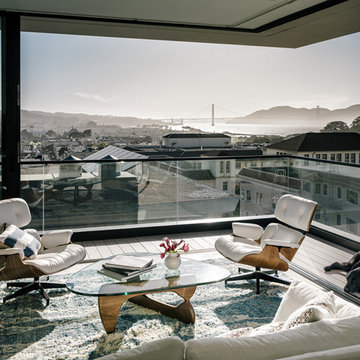
Joe Fletcher
Foto di una terrazza design sul tetto e sul tetto con un tetto a sbalzo
Foto di una terrazza design sul tetto e sul tetto con un tetto a sbalzo
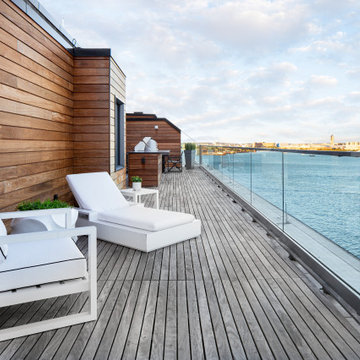
Immagine di una terrazza design di medie dimensioni e dietro casa con nessuna copertura
1
