Terrazza
Filtra anche per:
Budget
Ordina per:Popolari oggi
41 - 60 di 246 foto
1 di 3

Kitchen and living space opening up to the patio ("reverse layout") allows for maximum use of space and enjoyability.
Deck is lined with Cedar and glass railings around.
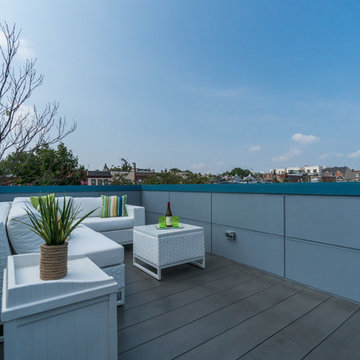
The owners of this Washington, D.C. row house wanted an outdoor area where they could entertain and enjoy views of the Washington Monument and Capitol Building. Our design team worked closely with the clients to help them maximize the usable deck space on the roof and create the relaxing vibe they wanted. As the deck is on a historic row house, we had to work with the Historic Review Board to make sure the design met their requirements. We constructed the supports for the new deck, walls, and provided comfortable access through a structure with a full size door.
Historic Review. Since the roof deck is on a house in the historic district, the city’s historic review board had to approve the design. Any roof structure could not be visible from the street. The roof pitch of the L-shaped structure at the front of the house is located along the sight lines of the building, so you can’t see it from the street. For the review, we actually framed a mock-up out of the structure and then checked if it was visible from the street. The shape and size of the access structure on the roof was dictated by both the historic rules listed above and structural/code issues.
Structural Review/Code. Our designer used every square foot available based on set back and historic requirements. This included creating a two-level deck with steps in between. The roof deck is actually treated as a penthouse, so it has to be set back a certain distance. Structurally, each of side party walls is a bearing wall. The structural beams are excluded as a part of the “structure” and are not included in the setback space. The horizontal setback had to equal the height of the floor above the existing structure. With a pitched roof, that ends up being at 2 levels. The step is as much zoning issue as it is an aesthetic one.
HDBros
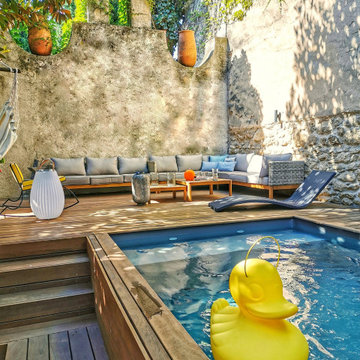
Jardin existant avant travaux (démarrage travaux)
Crédits photos La Nostra Secrets d'Intérieur, toutes utilisations est strictement interdite
Foto di una terrazza minimal dietro casa con nessuna copertura
Foto di una terrazza minimal dietro casa con nessuna copertura
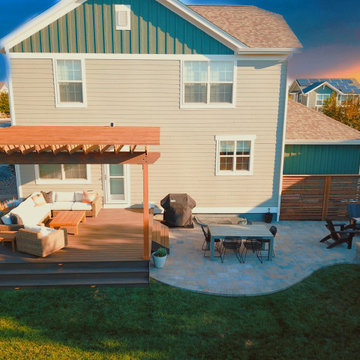
Combination contemporary outdoor living custom backyard project featuring Trex composite deck, cedar pergola, Belgard paver patio, dining area, privacy screen and stone wall seat for fire pit area. Seating lights and step lights were added for both safety and ambiance. Project is located in Lafayette, Colorado.
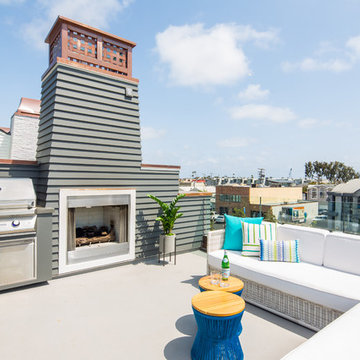
Five residential-style, three-level cottages are located behind the hotel facing 32nd Street. Spanning 1,500 square feet with a kitchen, rooftop deck featuring a fire place + barbeque, two bedrooms and a living room, showcasing masterfully designed interiors. Each cottage is named after the islands in Newport Beach and features a distinctive motif, tapping five elite Newport Beach-based firms: Grace Blu Interior Design, Jennifer Mehditash Design, Brooke Wagner Design, Erica Bryen Design and Blackband Design.
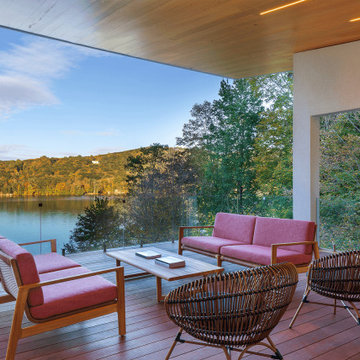
Modern Lake House with expansive views and plenty of outdoor space to enjoy the pristine location in Sherman Connecticut.
Esempio di una terrazza moderna di medie dimensioni con con illuminazione
Esempio di una terrazza moderna di medie dimensioni con con illuminazione
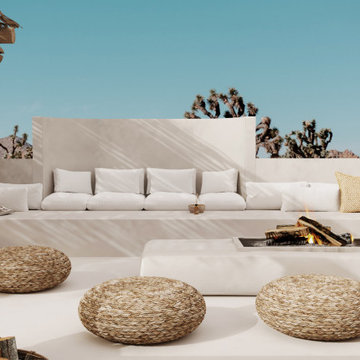
Every detail has been thoughtfully crafted in this house to provide an unforgettable vacation experience.
Idee per una terrazza mediterranea di medie dimensioni, sul tetto e sul tetto con un focolare e una pergola
Idee per una terrazza mediterranea di medie dimensioni, sul tetto e sul tetto con un focolare e una pergola
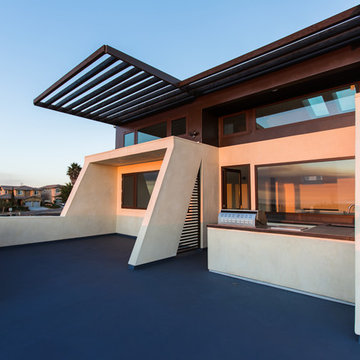
Second floor balcony looking west, with solar shading. View into upstairs office.
Photo: Juintow Lin
Foto di una terrazza contemporanea sul tetto, di medie dimensioni e sul tetto con un tetto a sbalzo
Foto di una terrazza contemporanea sul tetto, di medie dimensioni e sul tetto con un tetto a sbalzo
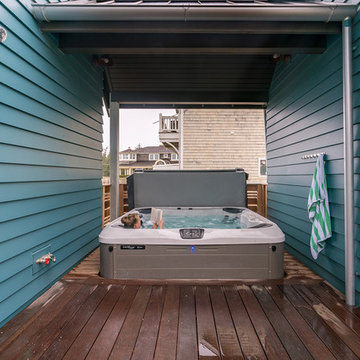
A custom vacation home by Grouparchitect and Hughes Construction. Photographer credit: © 2018 AMF Photography.
Immagine di una terrazza costiera di medie dimensioni con un tetto a sbalzo
Immagine di una terrazza costiera di medie dimensioni con un tetto a sbalzo
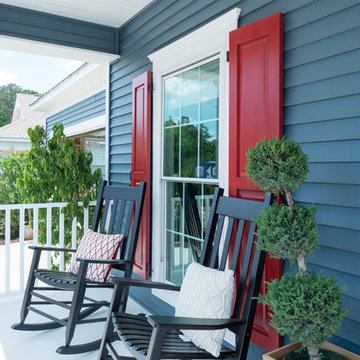
Fox Broadcasting 2016
Foto di una grande terrazza classica nel cortile laterale con un tetto a sbalzo
Foto di una grande terrazza classica nel cortile laterale con un tetto a sbalzo
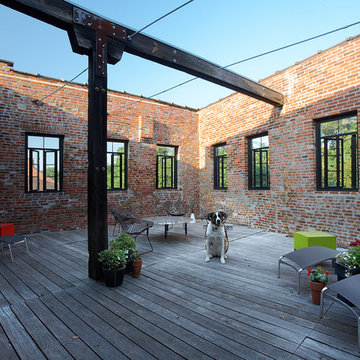
Rooftop deck with the office dog.
Christian Sauer Images
Esempio di una terrazza industriale sul tetto, di medie dimensioni e sul tetto con un giardino in vaso e nessuna copertura
Esempio di una terrazza industriale sul tetto, di medie dimensioni e sul tetto con un giardino in vaso e nessuna copertura
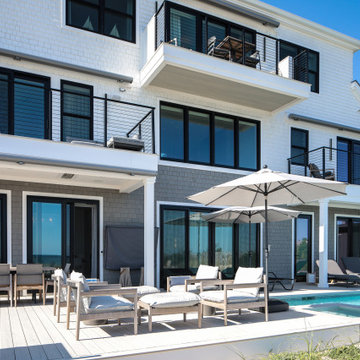
Incorporating a unique blue-chip art collection, this modern Hamptons home was meticulously designed to complement the owners' cherished art collections. The thoughtful design seamlessly integrates tailored storage and entertainment solutions, all while upholding a crisp and sophisticated aesthetic.
The front exterior of the home boasts a neutral palette, creating a timeless and inviting curb appeal. The muted colors harmonize beautifully with the surrounding landscape, welcoming all who approach with a sense of warmth and charm.
---Project completed by New York interior design firm Betty Wasserman Art & Interiors, which serves New York City, as well as across the tri-state area and in The Hamptons.
For more about Betty Wasserman, see here: https://www.bettywasserman.com/
To learn more about this project, see here: https://www.bettywasserman.com/spaces/westhampton-art-centered-oceanfront-home/
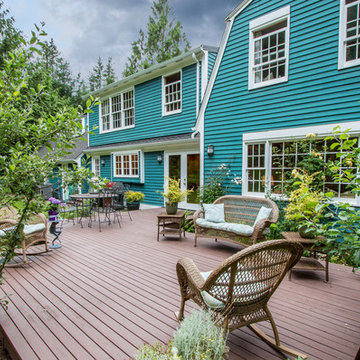
Immagine di una grande terrazza country dietro casa
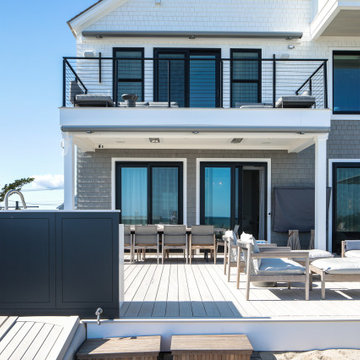
Incorporating a unique blue-chip art collection, this modern Hamptons home was meticulously designed to complement the owners' cherished art collections. The thoughtful design seamlessly integrates tailored storage and entertainment solutions, all while upholding a crisp and sophisticated aesthetic.
The front exterior of the home boasts a neutral palette, creating a timeless and inviting curb appeal. The muted colors harmonize beautifully with the surrounding landscape, welcoming all who approach with a sense of warmth and charm.
---Project completed by New York interior design firm Betty Wasserman Art & Interiors, which serves New York City, as well as across the tri-state area and in The Hamptons.
For more about Betty Wasserman, see here: https://www.bettywasserman.com/
To learn more about this project, see here: https://www.bettywasserman.com/spaces/westhampton-art-centered-oceanfront-home/
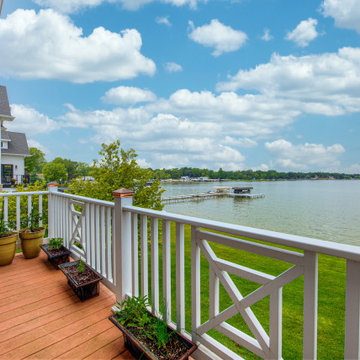
Every detail of this European villa-style home exudes a uniquely finished feel. Our design goals were to invoke a sense of travel while simultaneously cultivating a homely and inviting ambience. This project reflects our commitment to crafting spaces seamlessly blending luxury with functionality.
---
Project completed by Wendy Langston's Everything Home interior design firm, which serves Carmel, Zionsville, Fishers, Westfield, Noblesville, and Indianapolis.
For more about Everything Home, see here: https://everythinghomedesigns.com/
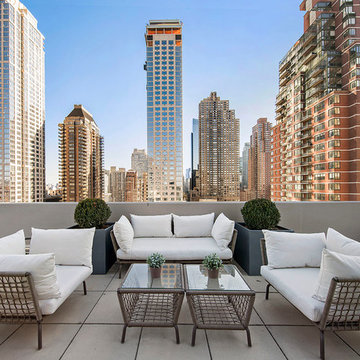
Can't imagine a better background than a city skyline. All outdoor furniture is from LLoyd Flanders
Idee per una terrazza design di medie dimensioni, sul tetto e sul tetto
Idee per una terrazza design di medie dimensioni, sul tetto e sul tetto
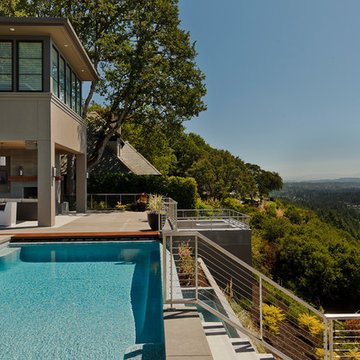
Spin Photography
Idee per una grande terrazza design dietro casa con un focolare e nessuna copertura
Idee per una grande terrazza design dietro casa con un focolare e nessuna copertura
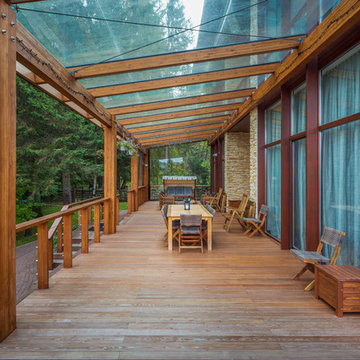
Архитекторы: Дмитрий Глушков, Фёдор Селенин; Фото: Антон Лихтарович
Immagine di una grande terrazza eclettica in cortile e a piano terra con un tetto a sbalzo e parapetto in legno
Immagine di una grande terrazza eclettica in cortile e a piano terra con un tetto a sbalzo e parapetto in legno

At the rear of the home, a two-level Redwood deck built around a dramatic oak tree as a focal point, provided a large and private space.
Ispirazione per una terrazza minimal di medie dimensioni, dietro casa e al primo piano con nessuna copertura e parapetto in legno
Ispirazione per una terrazza minimal di medie dimensioni, dietro casa e al primo piano con nessuna copertura e parapetto in legno
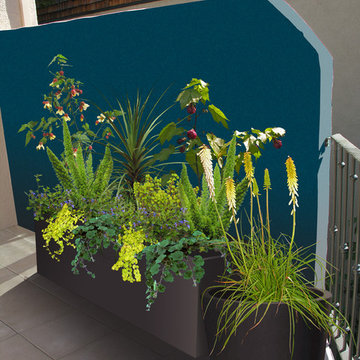
Balcony Detail - AFTER
Idee per una piccola terrazza mediterranea dietro casa con una pergola
Idee per una piccola terrazza mediterranea dietro casa con una pergola
3