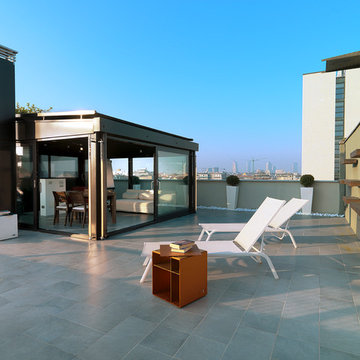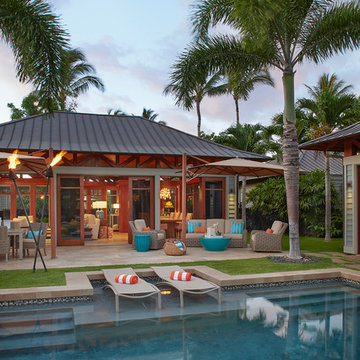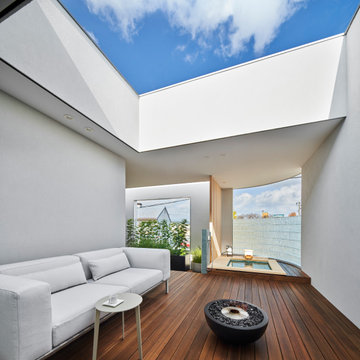Terrazze turchesi - Foto e idee
Filtra anche per:
Budget
Ordina per:Popolari oggi
1 - 20 di 2.631 foto
1 di 2

Pool view of whole house exterior remodel
Esempio di una grande terrazza moderna a piano terra con parapetto in metallo e con illuminazione
Esempio di una grande terrazza moderna a piano terra con parapetto in metallo e con illuminazione
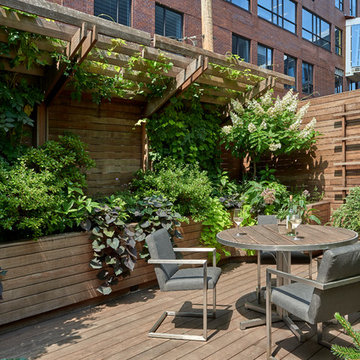
A lush garden in the city provides privacy while the plants provide excitement.
Esempio di una terrazza contemporanea di medie dimensioni, sul tetto e sul tetto
Esempio di una terrazza contemporanea di medie dimensioni, sul tetto e sul tetto

The upper deck includes Ipe flooring, an outdoor kitchen with concrete countertops, and a custom decorative metal railing that connects to the lower deck's artificial turf area. The ground level features custom concrete pavers, fire pit, open framed pergola with day bed and under decking system.
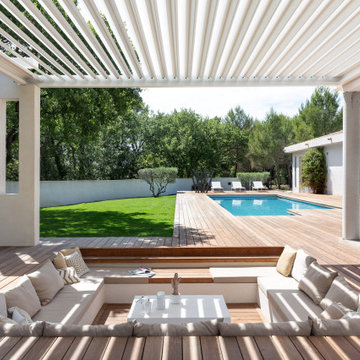
Aménagement extérieur sur mesure pergola, terrasse, plage de piscine en bois exotique par Teck Aménagement.
Foto di una grande terrazza contemporanea
Foto di una grande terrazza contemporanea

Ispirazione per una terrazza minimal di medie dimensioni, sul tetto e sul tetto con una pergola, parapetto in metallo e con illuminazione

Shaded nook perfect for a beach read. Photography: Van Inwegen Digital Arts.
Idee per una terrazza chic sul tetto e sul tetto con un giardino in vaso e una pergola
Idee per una terrazza chic sul tetto e sul tetto con un giardino in vaso e una pergola
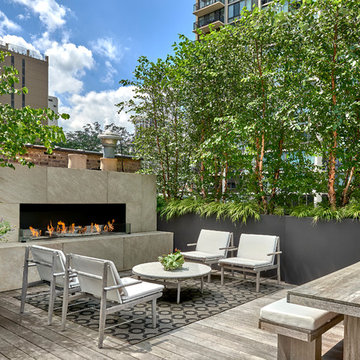
Rooftop lounge and dining, with a vent-less linear burner fireplace.
Esempio di una terrazza design sul tetto e sul tetto con un caminetto e nessuna copertura
Esempio di una terrazza design sul tetto e sul tetto con un caminetto e nessuna copertura

Jimmy White Photography
Ispirazione per una grande terrazza tradizionale dietro casa
Ispirazione per una grande terrazza tradizionale dietro casa

Paint by Sherwin Williams
Body Color - Anonymous - SW 7046
Accent Color - Urban Bronze - SW 7048
Trim Color - Worldly Gray - SW 7043
Front Door Stain - Northwood Cabinets - Custom Truffle Stain
Exterior Stone by Eldorado Stone
Stone Product Rustic Ledge in Clearwater
Outdoor Fireplace by Heat & Glo
Live Edge Mantel by Outside The Box Woodworking
Doors by Western Pacific Building Materials
Windows by Milgard Windows & Doors
Window Product Style Line® Series
Window Supplier Troyco - Window & Door
Lighting by Destination Lighting
Garage Doors by NW Door
Decorative Timber Accents by Arrow Timber
Timber Accent Products Classic Series
LAP Siding by James Hardie USA
Fiber Cement Shakes by Nichiha USA
Construction Supplies via PROBuild
Landscaping by GRO Outdoor Living
Customized & Built by Cascade West Development
Photography by ExposioHDR Portland
Original Plans by Alan Mascord Design Associates
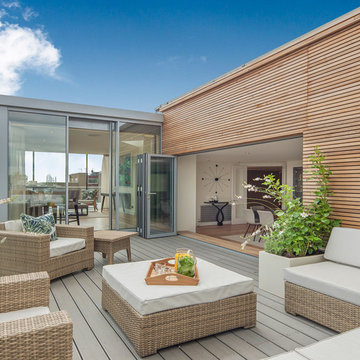
Ispirazione per una terrazza design di medie dimensioni, sul tetto e sul tetto con un giardino in vaso e nessuna copertura

Idee per una grande terrazza minimal sul tetto e sul tetto con un giardino in vaso e una pergola

The garden 3 weeks after planting, on a foggy day.
Photo by Steve Masley
Ispirazione per una terrazza chic con un giardino in vaso
Ispirazione per una terrazza chic con un giardino in vaso
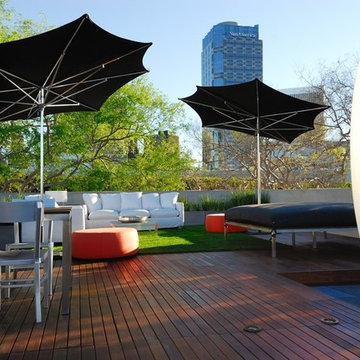
Outdoor Roof deck in Los Angeles, Russ Cletta Designs
Idee per una terrazza contemporanea sul tetto e sul tetto
Idee per una terrazza contemporanea sul tetto e sul tetto

This 1925 Jackson street penthouse boasts 2,600 square feet with an additional 1,000 square foot roof deck. Having only been remodeled a few times the space suffered from an outdated, wall heavy floor plan. Updating the flow was critical to the success of this project. An enclosed kitchen was opened up to become the hub for gathering and entertaining while an antiquated closet was relocated for a sumptuous master bath. The necessity for roof access to the additional outdoor living space allowed for the introduction of a spiral staircase. The sculptural stairs provide a source for natural light and yet another focal point.
Terrazze turchesi - Foto e idee
1
