Terrazze turchesi con parapetto in cavi - Foto e idee
Filtra anche per:
Budget
Ordina per:Popolari oggi
1 - 12 di 12 foto
1 di 3
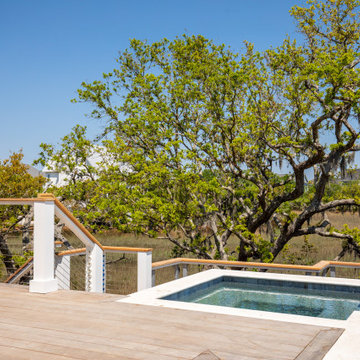
Foto di una terrazza minimalista dietro casa con un tetto a sbalzo e parapetto in cavi

waterfront outdoor dining
Immagine di una terrazza costiera di medie dimensioni, nel cortile laterale e a piano terra con una pergola, parapetto in cavi e con illuminazione
Immagine di una terrazza costiera di medie dimensioni, nel cortile laterale e a piano terra con una pergola, parapetto in cavi e con illuminazione
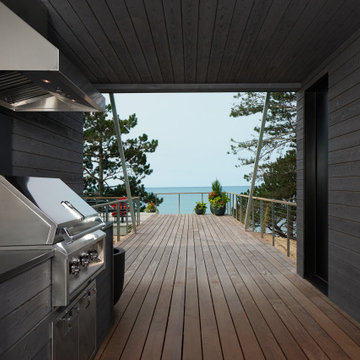
Ispirazione per una terrazza contemporanea al primo piano con parapetto in cavi
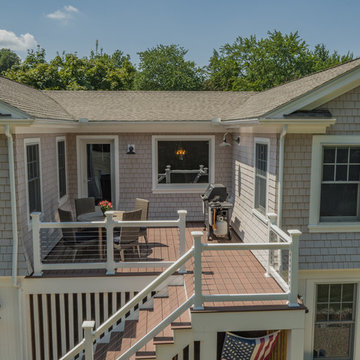
The cottage style exterior of this newly remodeled ranch in Connecticut, belies its transitional interior design. The exterior of the home features wood shingle siding along with pvc trim work, a gently flared beltline separates the main level from the walk out lower level at the rear. Also on the rear of the house where the addition is most prominent there is a cozy deck, with maintenance free cable railings, a quaint gravel patio, and a garden shed with its own patio and fire pit gathering area.
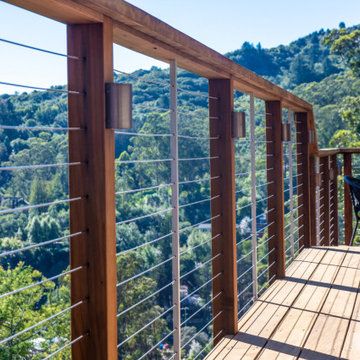
cable railing with wood cap and discreet lighting on wood deck with stunning views.
Esempio di un'ampia terrazza minimal dietro casa e al primo piano con nessuna copertura e parapetto in cavi
Esempio di un'ampia terrazza minimal dietro casa e al primo piano con nessuna copertura e parapetto in cavi
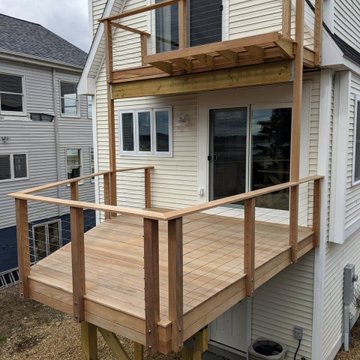
Foto di una terrazza moderna di medie dimensioni, dietro casa e al primo piano con parapetto in cavi
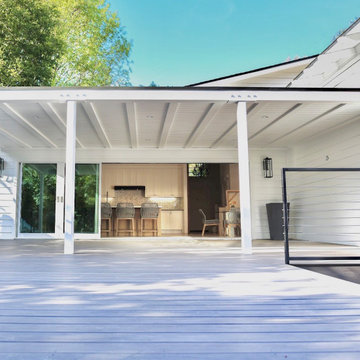
Esempio di una grande terrazza country dietro casa e al primo piano con parapetto in cavi
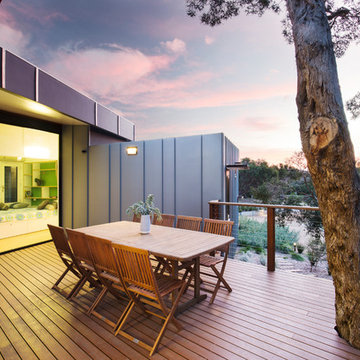
Potho credit: Peter Nevett
Foto di una terrazza contemporanea di medie dimensioni, nel cortile laterale e a piano terra con nessuna copertura e parapetto in cavi
Foto di una terrazza contemporanea di medie dimensioni, nel cortile laterale e a piano terra con nessuna copertura e parapetto in cavi
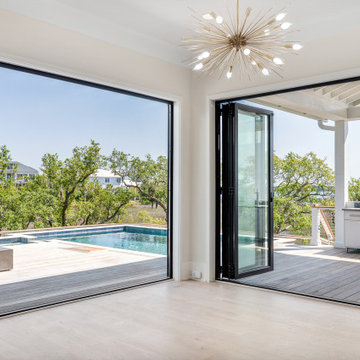
Idee per una terrazza moderna dietro casa con un tetto a sbalzo e parapetto in cavi
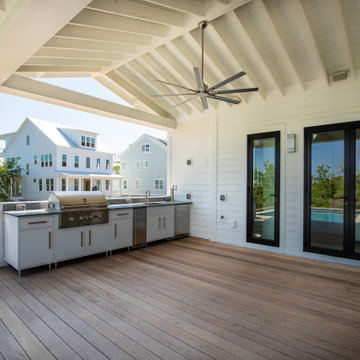
Foto di una grande terrazza minimalista dietro casa con un tetto a sbalzo e parapetto in cavi
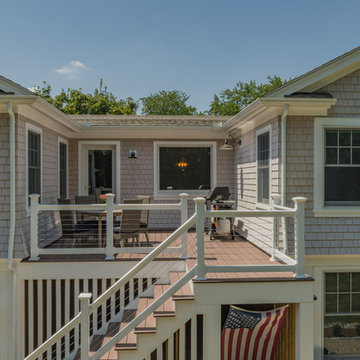
Pete's Precision PhotoThe cottage style exterior of this newly remodeled ranch in Connecticut, belies its transitional interior design. The exterior of the home features wood shingle siding along with pvc trim work, a gently flared beltline separates the main level from the walk out lower level at the rear. Also on the rear of the house where the addition is most prominent there is a cozy deck, with maintenance free cable railings, a quaint gravel patio, and a garden shed with its own patio and fire pit gathering area.
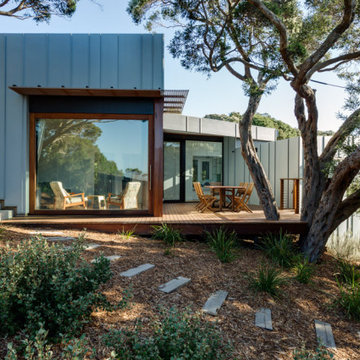
An inviting timber deck to a metal-clad house which follows the site slope and has been built around existing trees
Idee per una piccola terrazza moderna nel cortile laterale e a piano terra con nessuna copertura e parapetto in cavi
Idee per una piccola terrazza moderna nel cortile laterale e a piano terra con nessuna copertura e parapetto in cavi
Terrazze turchesi con parapetto in cavi - Foto e idee
1