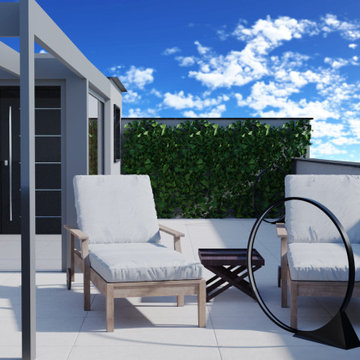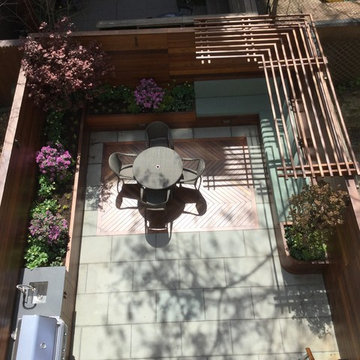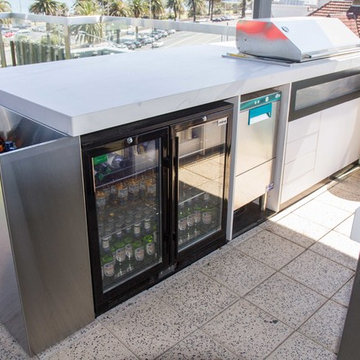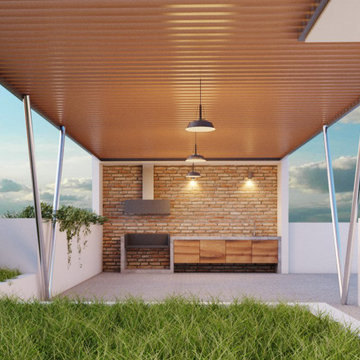Terrazze sul tetto - Foto e idee
Filtra anche per:
Budget
Ordina per:Popolari oggi
141 - 160 di 1.126 foto
1 di 3
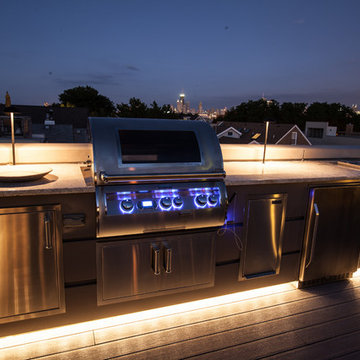
Ispirazione per una terrazza chic sul tetto e di medie dimensioni con nessuna copertura
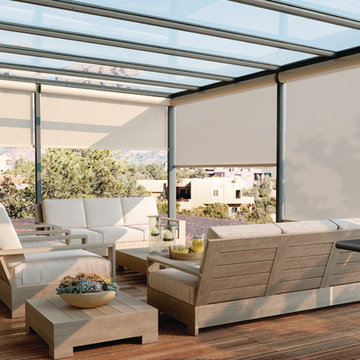
Creating Comfort in Outdoor Spaces
Porches, patios, and decks allow you to connect with the natural beauty of the outdoors and extend the living space of your home. With the addition of Graber LightWeaves® Exterior Solar Shades, these areas can also be comfortably protected from intense sun and excessive heat.
Since these shades tend to be larger and installed in higher, harder-to-access areas, they pair perfectly with a motorized lift: the light streaming in to your patio can be controlled with the touch of a button.
Hung outside porch windows, exterior solar shades block the sun before its rays reach the glass panes and impact the interior.
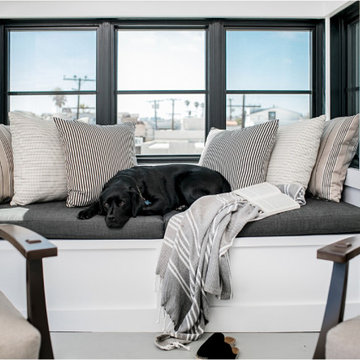
Builder: JENKINS construction
Photography: Mol Goodman
Architect: William Guidero
Immagine di una grande terrazza stile marinaro sul tetto con un tetto a sbalzo
Immagine di una grande terrazza stile marinaro sul tetto con un tetto a sbalzo
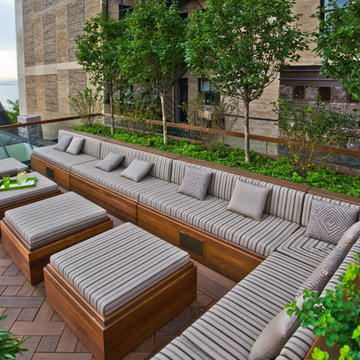
Linda Oyama Bryan
Idee per un'ampia terrazza minimal sul tetto con nessuna copertura
Idee per un'ampia terrazza minimal sul tetto con nessuna copertura
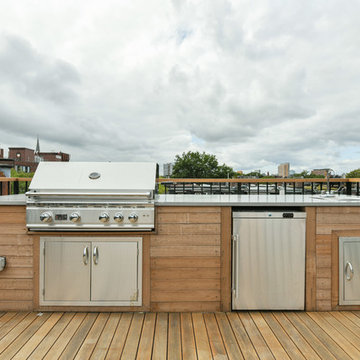
We designed, prewired, installed, and programmed this 5 story brown stone home in Back Bay for whole house audio, lighting control, media room, TV locations, surround sound, Savant home automation, outdoor audio, motorized shades, networking and more. We worked in collaboration with ARC Design builder on this project.
This home was featured in the 2019 New England HOME Magazine.
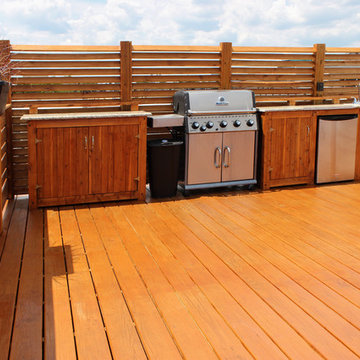
Fully functional grill station and prep kitchen features hot and cold running water, electrical outlets, a repurposed granite countertop and permanent outdoor refrigerator. The storage cabinets were custom-milled out of a felled cedar on our lead carpenter's farm.
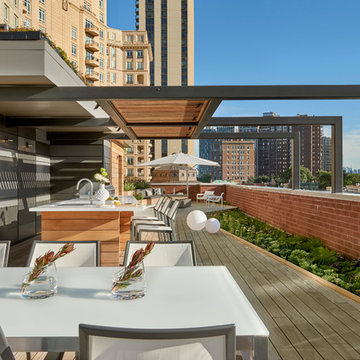
Tony Soluri Photography
Esempio di un'ampia terrazza contemporanea sul tetto con una pergola
Esempio di un'ampia terrazza contemporanea sul tetto con una pergola

This Lincoln Park penthouse house has a rooftop that features a kitchen and outdoor dining for nine. The dining table is a live edge wood table.
Immagine di un'ampia terrazza design sul tetto e sul tetto
Immagine di un'ampia terrazza design sul tetto e sul tetto
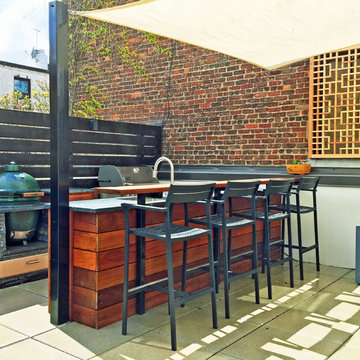
This Boerum Hill, Brooklyn rooftop terrace features a custom-built outdoor kitchen and bar with ipe wood and stacked stone facades, stainless steel appliances, and granite countertops. A canvas sail provides shade overheads, and cedar lattices were placed on the brick wall for wisteria vines to grow up them. See more of our projects at www.amberfreda.com.
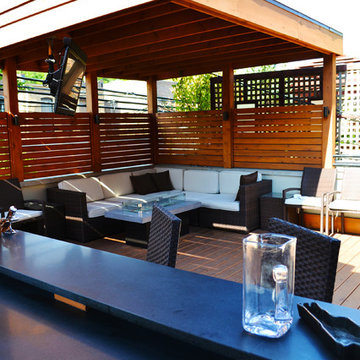
Immagine di una terrazza classica di medie dimensioni e sul tetto con un tetto a sbalzo
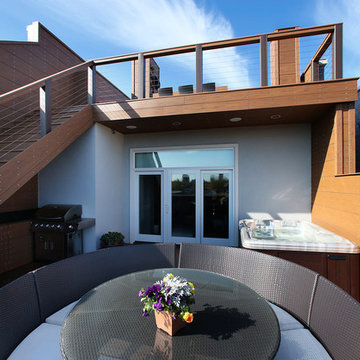
A beautiful outdoor living space designed on the roof of a home in the city of Chicago. Versatile for relaxing or entertaining, the homeowners can enjoy a breezy evening with friends or soaking up some daytime sun.
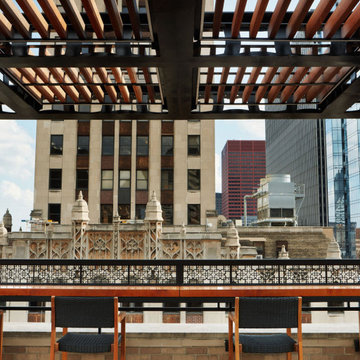
Rooftopia developed and built a truly one of a kind rooftop paradise on two roof levels at this Michigan Ave residence. Our inspiration came from the gorgeous historical architecture of the building. Our design and development process began about a year before the project was permitted and could begin construction. Our installation teams mobilized over 100 individual pieces of steel & ipe pergola by hand through a small elevator and stair access for assembly and fabrication onsite. We integrated a unique steel screen pattern into the design surrounding a loud utility area and added a highly regarded product called Acoustiblok to achieve significant noise reduction. The custom 18 foot bar ledge has 360° views of the city skyline and lake Michigan. The luxury outdoor kitchen maximizes the options with a built in grill, dishwasher, ice maker, refrigerator and sink. The day bed is a soft oasis in the sea of buildings. Large planters emphasize the grand entrance, flanking new limestone steps and handrails, and soften the cityscape with a mix of lush perennials and annuals. A small green roof space adds to the overall aesthetic and attracts pollinators to assist with the client's veggie garden. Truly a dream for relaxing, outdoor dining and entertaining!
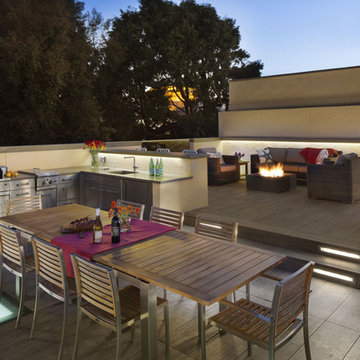
The new roof deck features a full outdoor kitchen with Viking appliances and cabinets including gas grill and undercounter refrigerator. Concrete countertops by Buddy Rhodes custom concrete fabricators in San Francisco also created the continuous concrete wall caps. Walkable skylights and LED step lights provide a nice glow as does the LED wall lighting.
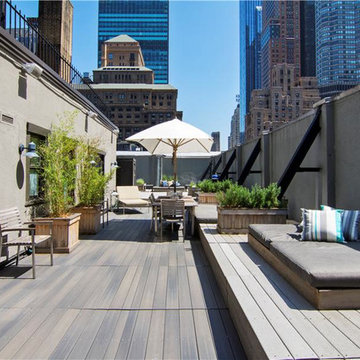
THIS TERRACE EASILY ACCOMMODATES 50 PEOPLE . AND FEATURES A SAND BOX AN OUTDOOR SHOWER
Foto di una grande terrazza minimalista sul tetto con nessuna copertura
Foto di una grande terrazza minimalista sul tetto con nessuna copertura
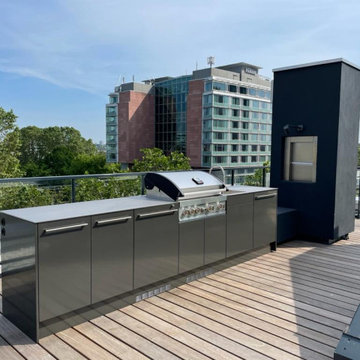
Entstehung unserer Outdoorküche, montiert!
Foto di una grande terrazza industriale sul tetto con nessuna copertura
Foto di una grande terrazza industriale sul tetto con nessuna copertura
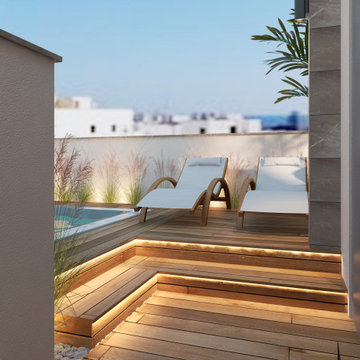
Diseño de interiorismo e infografias 3D ( renderizado ) para azotea de obra nueva. En esta imagen vemos la zona de solarium de estilo moderno pero muy acogedor gracias a la decoración e madera que le da calidez al espacio y que incorpora en la zona lateral un jacuzzi que invita al relax y descanso con hamacas ligeras de textil y madera.
Terrazze sul tetto - Foto e idee
8
