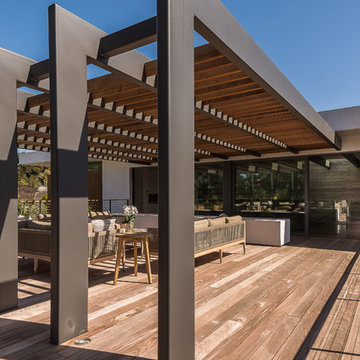Terrazze sul tetto - Foto e idee
Filtra anche per:
Budget
Ordina per:Popolari oggi
201 - 220 di 3.035 foto
1 di 3
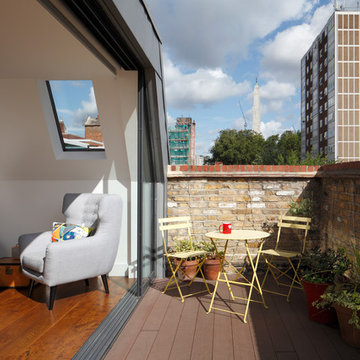
Whitecross Street is our renovation and rooftop extension of a former Victorian industrial building in East London, previously used by Rolling Stones Guitarist Ronnie Wood as his painting Studio.
Our renovation transformed it into a luxury, three bedroom / two and a half bathroom city apartment with an art gallery on the ground floor and an expansive roof terrace above.
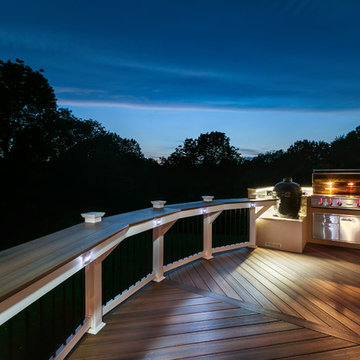
Craig Westerman
Idee per una grande terrazza classica sul tetto con nessuna copertura
Idee per una grande terrazza classica sul tetto con nessuna copertura
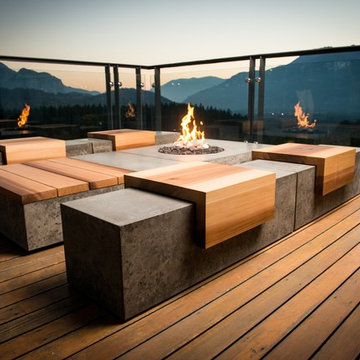
The Social Series fire pit was inspired by cozy nights and warm conversations around the campfire with close family and friends. Made with beautiful western red cedar and solid concrete, this unique piece was designed to invoke that “under the endless stars” experience elegantly in your backyard. The piece does not have a backrest, making you lean a little forward and closer to those sitting around you in the warming glow of the flames. It’s simple lines are easy on the eyes, and it’s low horizon does not intrude upon any surrounding landscaping, gardens or views. Solid, yet comfortable, the Social Series fire pit can be outfitted with a propane, natural gas or ethanol burner.
David Fournier Photography
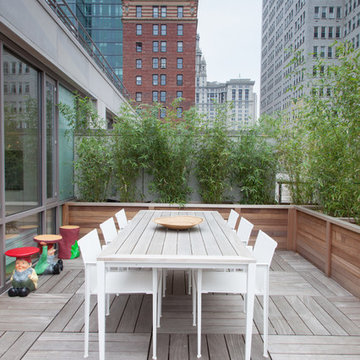
Notable decor elements include: Royal Botanica Little 240 table and Little 55 armchairs, Kartell Gnomes Table-Stools
Photography by: Francesco Bertocci http://www.francescobertocci.com/photography/
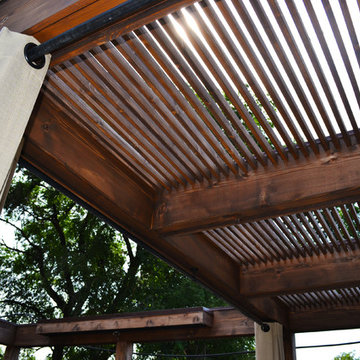
Hot Tub with Modern Pergola, Tropical Hardwood Decking and Fence Screening, Built-in Kitchen with Concrete countertop, Outdoor Seating, Lighting
Designed by Adam Miller
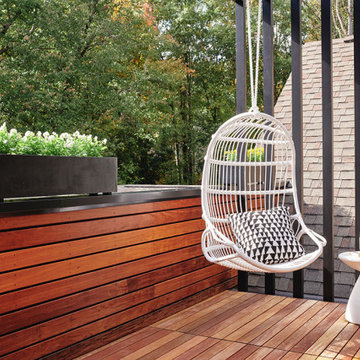
Outdoor infrared sauna by Clearlight, outdoor shower with ipe wood walls, RH Modern double lounger, black fiberglass planters with pachysandra and podocarpus plants.

L'espace pergola offre un peu d'ombrage aux banquettes sur mesure
Esempio di una grande terrazza stile marinaro sul tetto e sul tetto con un giardino in vaso e una pergola
Esempio di una grande terrazza stile marinaro sul tetto e sul tetto con un giardino in vaso e una pergola
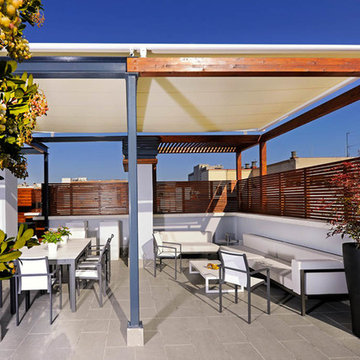
El proyecto incluye una zona de jacuzzi, una ducha/fuente escultural, pérgolas y sistemas de sombreado de lineas puras horizontales y jardineras que se han organizado en grupos escultóricos.
Jardineras de Vondom
Mobiliario de Kettal
Toldo Markilux veranda
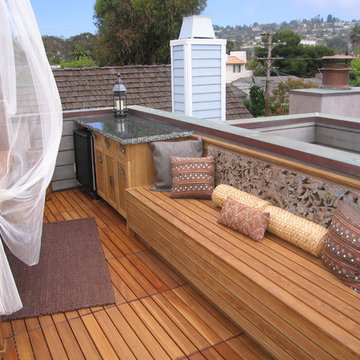
Designed by Robert Wright with McCormick & Wright
Immagine di una piccola terrazza contemporanea sul tetto con nessuna copertura
Immagine di una piccola terrazza contemporanea sul tetto con nessuna copertura
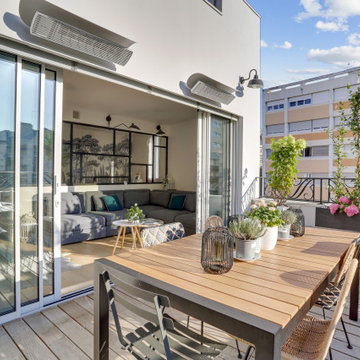
Idee per una grande terrazza moderna sul tetto con un giardino in vaso e un tetto a sbalzo
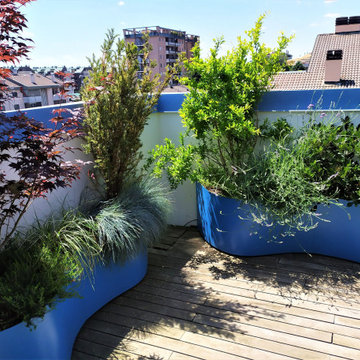
Immagine di una piccola terrazza contemporanea sul tetto con un giardino in vaso e una pergola
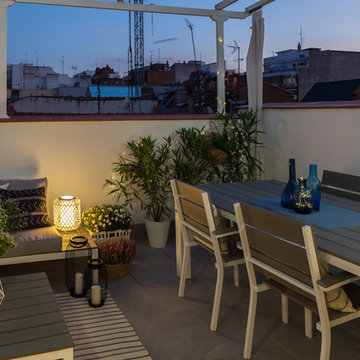
Idee per una terrazza scandinava di medie dimensioni e sul tetto con un parasole

Brett Bulthuis
AZEK Vintage Collection® English Walnut deck.
Chicago, Illinois
Idee per una terrazza design di medie dimensioni, sul tetto e sul tetto con un focolare e un parasole
Idee per una terrazza design di medie dimensioni, sul tetto e sul tetto con un focolare e un parasole
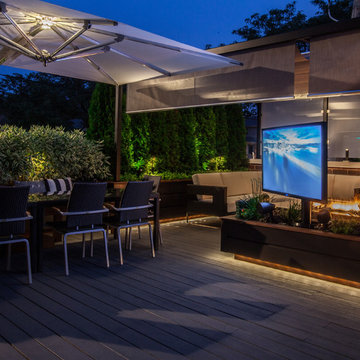
This garage rooftop project is located in Red Hot Chicago's Lincoln Square area. A 360 degree rotating tv, Lush Softscape strategically placed. This project sports one of our 10' fire-tables with offset 6' linear burner. 20 outdoor speakers with separate amp driven subwoofer. These fireproof retractable Deep Gray shades pillow from the pergolas roof. Alley side Privacy panels are frosted giving you the privacy but still allow filtered light to come in. Massive cantilever Tuuci umbrella mast coming out of the bench.
A full kitchen and 12 seater dining area are just a few things on this bucket list!
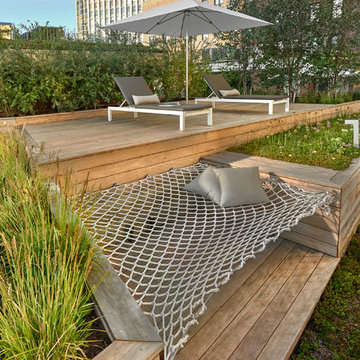
Tony Soluri Photography
Ispirazione per un'ampia terrazza contemporanea sul tetto con una pergola
Ispirazione per un'ampia terrazza contemporanea sul tetto con una pergola
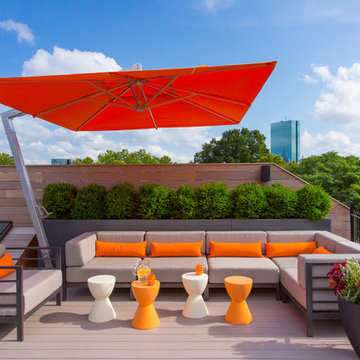
A collaborative design with Jean Brooks Landscapes, Cambridge, MA
Idee per una grande terrazza design sul tetto e sul tetto con un giardino in vaso e nessuna copertura
Idee per una grande terrazza design sul tetto e sul tetto con un giardino in vaso e nessuna copertura
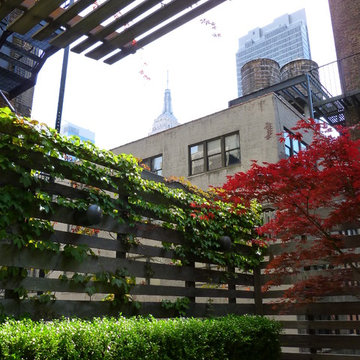
These photographs were taken of the roof deck (May 2012) by our client and show the wonderful planting and how truly green it is up on a roof in the midst of industrial/commercial Chelsea. There are also a few photos of the clients' adorable cat Jenny within the space.
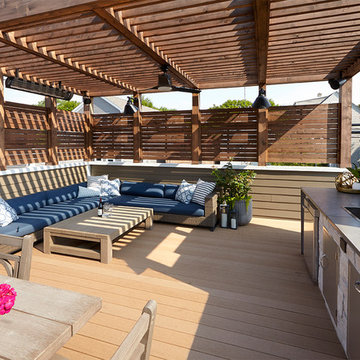
Dave Slivinski
Esempio di una terrazza american style di medie dimensioni e sul tetto con una pergola
Esempio di una terrazza american style di medie dimensioni e sul tetto con una pergola

This unique city-home is designed with a center entry, flanked by formal living and dining rooms on either side. An expansive gourmet kitchen / great room spans the rear of the main floor, opening onto a terraced outdoor space comprised of more than 700SF.
The home also boasts an open, four-story staircase flooded with natural, southern light, as well as a lower level family room, four bedrooms (including two en-suite) on the second floor, and an additional two bedrooms and study on the third floor. A spacious, 500SF roof deck is accessible from the top of the staircase, providing additional outdoor space for play and entertainment.
Due to the location and shape of the site, there is a 2-car, heated garage under the house, providing direct entry from the garage into the lower level mudroom. Two additional off-street parking spots are also provided in the covered driveway leading to the garage.
Designed with family living in mind, the home has also been designed for entertaining and to embrace life's creature comforts. Pre-wired with HD Video, Audio and comprehensive low-voltage services, the home is able to accommodate and distribute any low voltage services requested by the homeowner.
This home was pre-sold during construction.
Steve Hall, Hedrich Blessing
Terrazze sul tetto - Foto e idee
11
