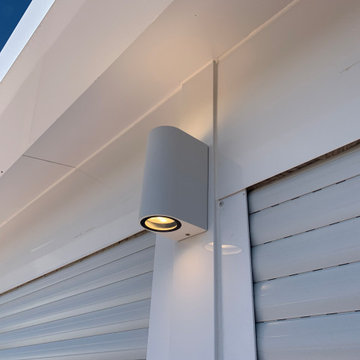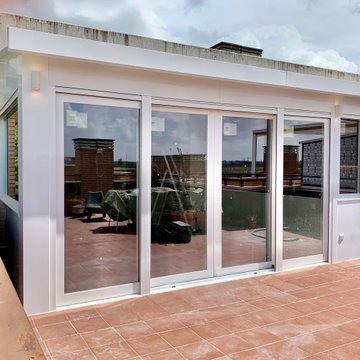Terrazza
Filtra anche per:
Budget
Ordina per:Popolari oggi
41 - 60 di 145 foto
1 di 3
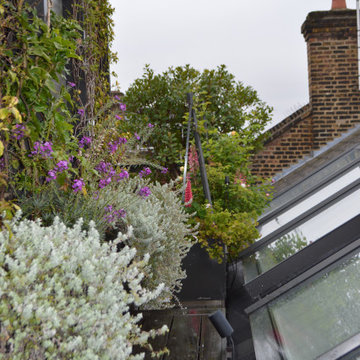
A very challenging site 5 stories up with no lift. We were instructed to provide a vertical garden to screen a wall as well provide a seating area full of English country garden flowering plants.
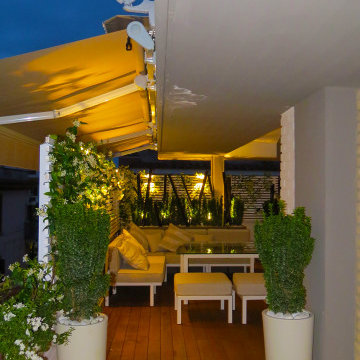
Una piccola terrazza di una moderna palazzina a Centocelle, su cui abbiamo eseguito un’operazione sartoriale, è diventata così un piccolo caldo angolo romantico.
Una metamorfosi grazie a pochi sapienti interventi di rinnovamento.
Abbiamo installato un decking flottante per esterno, costituito da legno Iroko del Gabon, che con un tocco scalda l’ambiente. La schermatura frangisole/frangivento è stata realizzata attraverso un’installazione ancorata sul parapetto fisso; Il materiale usato è legno in doghe verniciato, e il gelsomino rampicante ci si intreccia custodendo la privacy di questo nuovo angolo di relax.
La porzione era solo parzialmente coperta da una tettoia in muratura, che abbiamo prolungato attraverso l’installazione di una tenda a braccio motorizzata, dotata di telecomando.
Un pilastro in cemento che prima “ingombrava” lo spazio, adesso è perfettamente inserito tra gli elementi del fondo scenico, la schermatura in legno lo incorpora e lo accompagna con delle canne di bamboo verniciate.
La luce “bagna” verticalmente il dogato mediante piccoli corpi illuminanti biemissivi cui fanno eco in basso dei proiettori a picchetto, posizionati all’interno di grandi vasi in resina dentro i quali svettano snelli arbusti.
Il piccolo ma confortevole salottino è stato disegnato dall’Architetto e realizzato ad arte presso un Atelier di stoffe e textures. La struttura del tavolino e delle sedute è in ferro zincato verniciato, e le tappezzerie sono studiate appositamente per l’outdoor.
Le porzioni marginali della terrazza sono state semplicemente integrate con prato sintetico di buona fattezza e con vasi in resina che introducono al nuovo incantevole angolo di relax.
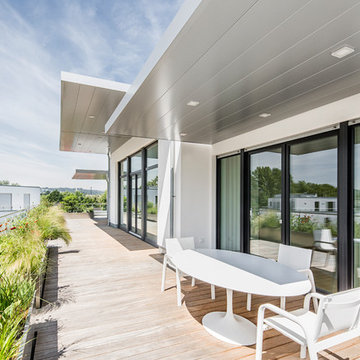
Annika Feuss Fotografie
Esempio di una terrazza moderna sul tetto e sul tetto con un giardino in vaso e un tetto a sbalzo
Esempio di una terrazza moderna sul tetto e sul tetto con un giardino in vaso e un tetto a sbalzo
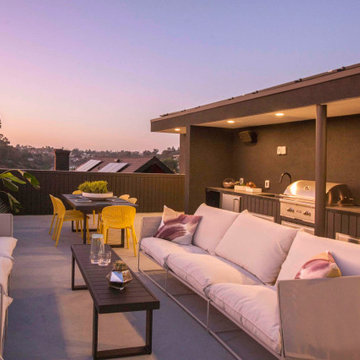
Foto di una grande terrazza moderna sul tetto e sul tetto con un tetto a sbalzo e parapetto in materiali misti
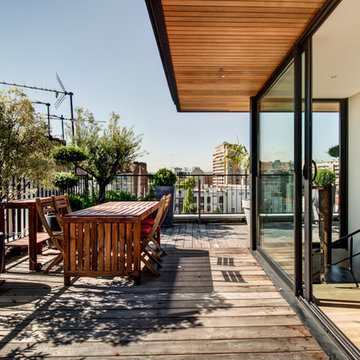
Vue de la terrasse Est
Photo Jean Richer
Immagine di una terrazza contemporanea sul tetto e sul tetto con un tetto a sbalzo e un giardino in vaso
Immagine di una terrazza contemporanea sul tetto e sul tetto con un tetto a sbalzo e un giardino in vaso
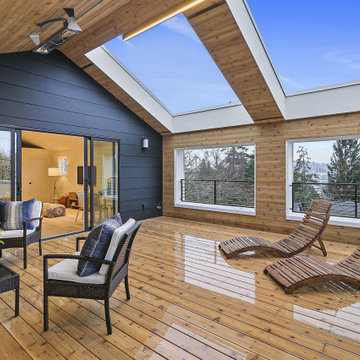
Esempio di una grande privacy sulla terrazza scandinava sul tetto e sul tetto con un tetto a sbalzo e parapetto in materiali misti
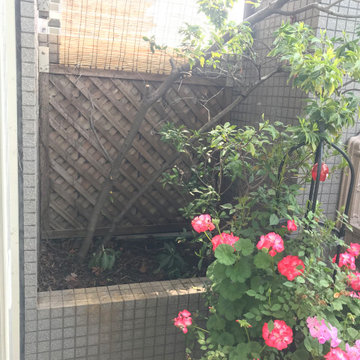
【ビフォー】
新築当時の植木が枯れて、お隣にマンションができたので簾で目隠しがしてありました。
Idee per una privacy sulla terrazza sul tetto e sul tetto con un tetto a sbalzo e parapetto in materiali misti
Idee per una privacy sulla terrazza sul tetto e sul tetto con un tetto a sbalzo e parapetto in materiali misti
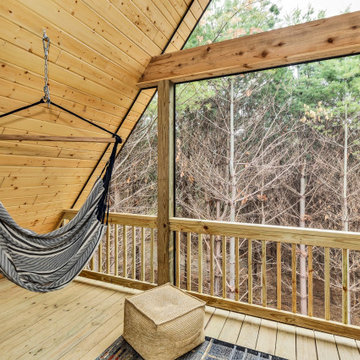
This private third story screened deck is accessible only through the owner's suite in the loft. A ground level deck is available on the front, and a second story deck sits below this one and is accessed via the back hall as well as the main floor owner's suite.
Each deck is 8' deep and 23' wide.
The secluded setting in the pine forest is peaceful, especially at sunrise.
Durable materials were chosen for the exterior in an effort to reduce maintenance in the wooded location.
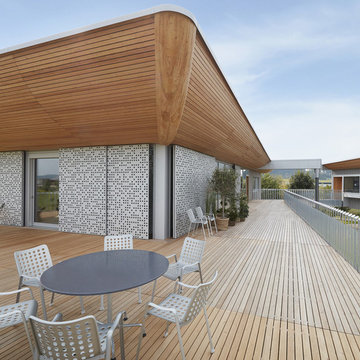
„Haussicht“ von Baufritz als konstruktive Herausforderung
Design meets Baukunst
Wer wirklich Neues schaffen möchte, muss ausgefahrene Wege verlassen und bereit sein, ein Wagnis einzugehen.
Das war für Helmut Holl, Projektleiter und ehemaliger Geschäftsführer von Anfang an klar, und rückblickend konstatiert er: „Das Projekt Haussicht, die konsequente Verbindung von Architektur, Design, - und unseren ökologischen Wertevorstellungen war für das gesamte Team ein Abenteuer“.
Das Abenteuer wurde gemeistert. Das heißt, beide Seiten – in persona Designer Alfredo Häberli und Architekt Stephan Rehm – waren offen füreinander, bereit den anderen zu verstehen und auch fremde Ideen in die eigene Denkwelt aufnehmen.
„Wir wollten Grenzgänger sein, Dinge neu durchdenken und Möglichkeiten ausloten“, sagt Rehm. „Wir suchten Wege, eine neue Holzbausprache zu entwickeln, den Konstruktionen Leichtigkeit zu geben und beispielsweise die Statik spürbar zu machen“, erklärt Häberli, dem man nachsagt, beim Designen mit dem Herzen zu denken.
Entstanden ist ein Gebäude, das keine Kulissenarchitektur zeigt, sondern echten, sichtbaren Holzbau. Design und Architektur fließen ineinander, was bei der neuartigen Fassade aus haushoher Vertikalverschalung („Häberli-Schalung“) ebenso deutlich wird wie bei den üppigen Glasflächen mit schlanken Holzständern dazwischen und der hinterlüfteten Hartbedachung aus Blech, die die Robustheit eines geneigten Daches mit Flachdacharchitektur verbindet.
Ökologischer Holzsystembau
Rein praktisch ging es auch darum, gemeinsam Lösungen für eine moderne, ökologische Holzsystembauweise zu entwickeln, die trotz standardisierten Details eine freie architektonische Gestaltung ermöglicht.
Fazit: Die Ideen und Designvorgaben konnten von Baufritz bis auf Nuancen konstruktiv umgesetzt werden und fließen in die reguläre Häuserproduktion ein. Wobei es für Häberli, der üblicherweise kleinere Gegenstände wie Trinkgläser oder Sitzmöbel gestaltet ein echtes Aha-Erlebnis gab: In diesem Fall sah er seine Schöpfung erst nach dem Bau 1:1 und in voller Größe.
Weitere Infos finden Sie unter www.baufritz.de/haussicht
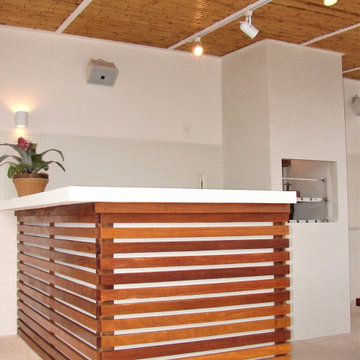
Idee per una terrazza stile rurale di medie dimensioni, sul tetto e sul tetto con un tetto a sbalzo
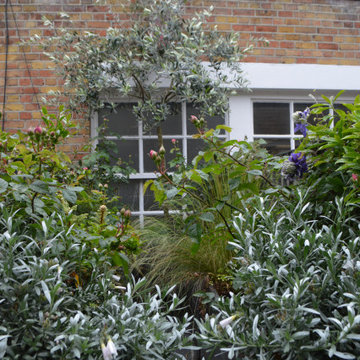
A very challenging site 5 stories up with no lift. We were instructed to provide a vertical garden to screen a wall as well provide a seating area full of English country garden flowering plants.
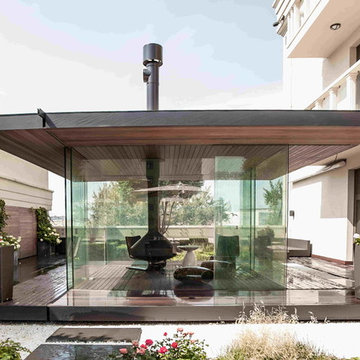
Маленький, уютный, коттеджного плана дом, имеет купейную форму планирования пространства. Так например на первом этаже размещены крыльцо, прихожая, столовая, рабочая зона, уборная.
Второй этаж это две спальни совмещённые между собой общей уборной
А так же зимний сад, основное преимущество которого стеклянная беседка. Не имеющая аналогов система состоит из термопрочного стекла без опорных конструкций. Оснащена камином и системой подогрева, позволяет даже зимой наслаждаться природой. А летом это просто райский уголок: фонтаны, барбекю, сад.
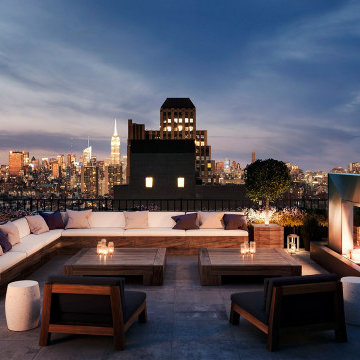
Esempio di un'ampia terrazza minimalista sul tetto e sul tetto con un caminetto, un tetto a sbalzo e parapetto in metallo
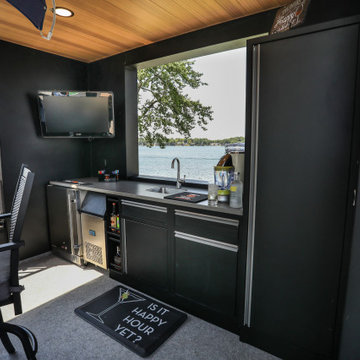
The party is here! A spectacular place to catch the rays during the day and an amazing place to party at night.
This rooftop deck has everything you could need to throw a first class lake party. Wet bar with a front row seat to the lake and plenty of room to sit or stand.
General Contracting by Martin Bros. Contracting, Inc.; Architectural Design by Helman Sechrist Architecture; Interior Design by Homeowner; Photography by Marie Martin Kinney.
Images are the property of Martin Bros. Contracting, Inc. and may not be used without written consent.
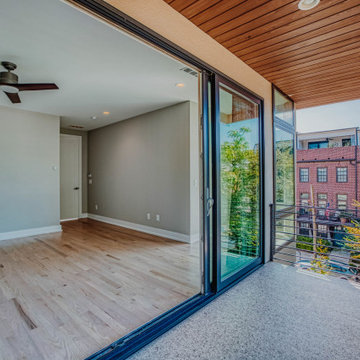
3rde floor master bedroom deck.
Esempio di una terrazza moderna di medie dimensioni, dietro casa e sul tetto con un tetto a sbalzo e parapetto in metallo
Esempio di una terrazza moderna di medie dimensioni, dietro casa e sul tetto con un tetto a sbalzo e parapetto in metallo
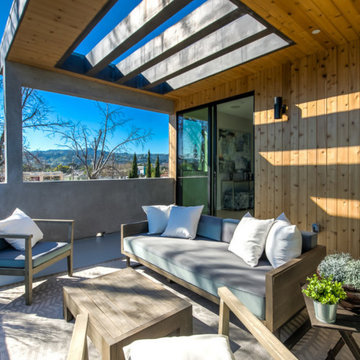
Each house features a large deck adjacent to the family room with views across the city to the mountains beyond
Foto di una terrazza minimalista di medie dimensioni, sul tetto e sul tetto con un tetto a sbalzo
Foto di una terrazza minimalista di medie dimensioni, sul tetto e sul tetto con un tetto a sbalzo
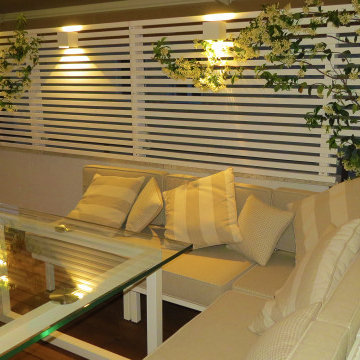
Una piccola terrazza di una moderna palazzina a Centocelle, su cui abbiamo eseguito un’operazione sartoriale, è diventata così un piccolo caldo angolo romantico.
Una metamorfosi grazie a pochi sapienti interventi di rinnovamento.
Abbiamo installato un decking flottante per esterno, costituito da legno Iroko del Gabon, che con un tocco scalda l’ambiente. La schermatura frangisole/frangivento è stata realizzata attraverso un’installazione ancorata sul parapetto fisso; Il materiale usato è legno in doghe verniciato, e il gelsomino rampicante ci si intreccia custodendo la privacy di questo nuovo angolo di relax.
La porzione era solo parzialmente coperta da una tettoia in muratura, che abbiamo prolungato attraverso l’installazione di una tenda a braccio motorizzata, dotata di telecomando.
Un pilastro in cemento che prima “ingombrava” lo spazio, adesso è perfettamente inserito tra gli elementi del fondo scenico, la schermatura in legno lo incorpora e lo accompagna con delle canne di bamboo verniciate.
La luce “bagna” verticalmente il dogato mediante piccoli corpi illuminanti biemissivi cui fanno eco in basso dei proiettori a picchetto, posizionati all’interno di grandi vasi in resina dentro i quali svettano snelli arbusti.
Il piccolo ma confortevole salottino è stato disegnato dall’Architetto e realizzato ad arte presso un Atelier di stoffe e textures. La struttura del tavolino e delle sedute è in ferro zincato verniciato, e le tappezzerie sono studiate appositamente per l’outdoor.
Le porzioni marginali della terrazza sono state semplicemente integrate con prato sintetico di buona fattezza e con vasi in resina che introducono al nuovo incantevole angolo di relax.
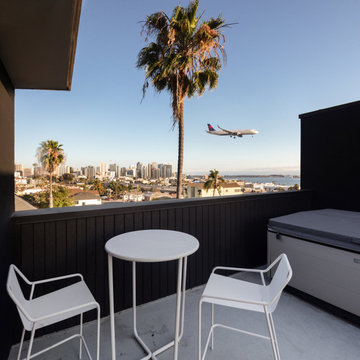
Esempio di una grande terrazza minimalista sul tetto e sul tetto con un tetto a sbalzo e parapetto in materiali misti
3
