Terrazze sul tetto con parapetto in materiali misti - Foto e idee
Filtra anche per:
Budget
Ordina per:Popolari oggi
81 - 100 di 265 foto
1 di 3
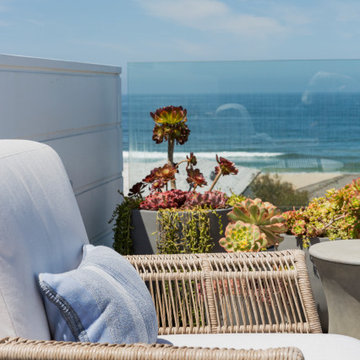
Ispirazione per una grande terrazza costiera sul tetto e sul tetto con un focolare, nessuna copertura e parapetto in materiali misti
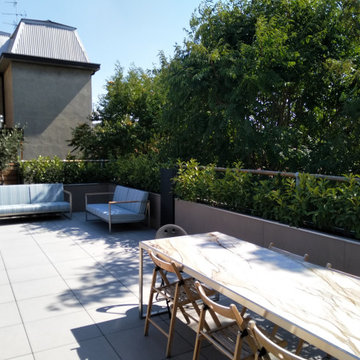
Terrazza arredata con divanetti e tavolo realizzati su misura.
Piano tavolo in unica lastra di gres porcellanato effetto marmo.
Ispirazione per una terrazza minimalista sul tetto e sul tetto con un giardino in vaso e parapetto in materiali misti
Ispirazione per una terrazza minimalista sul tetto e sul tetto con un giardino in vaso e parapetto in materiali misti
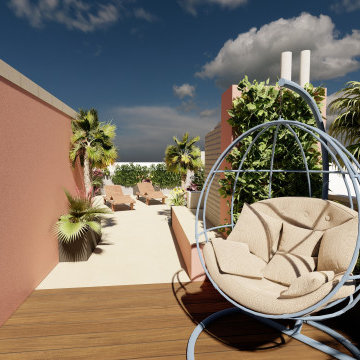
Immagine di una privacy sulla terrazza tropicale di medie dimensioni, sul tetto e sul tetto con una pergola e parapetto in materiali misti
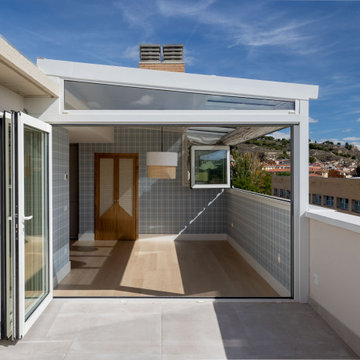
Ispirazione per una grande privacy sulla terrazza chic sul tetto e sul tetto con una pergola e parapetto in materiali misti
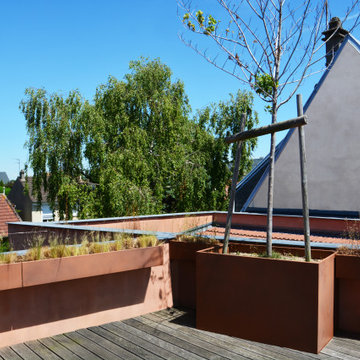
Idee per una grande terrazza design sul tetto e sul tetto con un giardino in vaso, nessuna copertura e parapetto in materiali misti
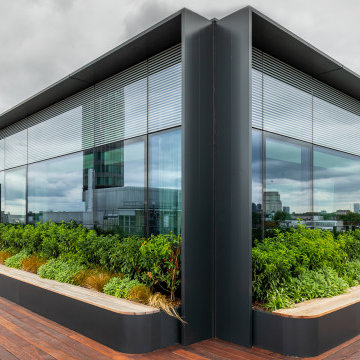
80 Charlotte Street is a major mixed-use development in the heart of London’s Fitzrovia redeveloped by Overbury Plc. This regenerated building occupies an urban block with the adjacent Asta House, delivering over 320,000ft₂ of workspace, 55 new apartments, a café, a restaurant and the new Poets Park on Chitty Street.
The main block was originally built in the 1960’s as the Post Office headquarters with the new building now three floors higher than the original. This takes the building from 7 to 10 storeys high and now links the floors to make one building, now 90m square. The architecture imaginatively combines the existing fabric of the building with new-build elements and is characterised by the various facade treatments and terraces.
The new levels are set back to reduce the size, providing the terraces with unrivalled views over Fitzrovia, the nearby BT Tower, and out towards the City and the river.
Europlanters worked closely with MA design and Barton Willmore Landscape Architects to design and build more than 300 large planters, which created the planting beds and 45m of seating for the new terraces.
The intregrated benches were precisely cut to curve at the corners and were made from sapele timber.
The GRP planters and benches were finished to compliment the building exterior and the timber decking.
Each of the planting beds were then superbly planted up by Oasis Plants.
The ground floor has been designed to act as more than a commercial reception, offering space for tenants to use for events and social activities.
An island café-bar caters for both tenants and the public, while tenants and guests can also take a dedicated lift to the roof terrace, where a second bar benefits from stunning views across North London and the City.
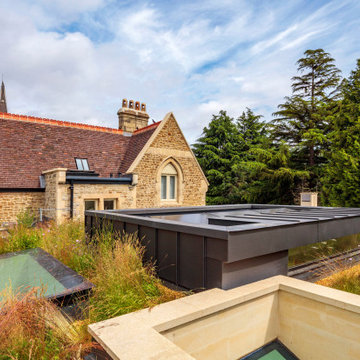
The rooftop planting for an innovative property in Fulham Cemetery - the house featured on Channel 4's Grand Designs in January 2021. The design had to enhance the relationship with the bold, contemporary architecture and open up a dialogue with the wild green space beyond its boundaries.
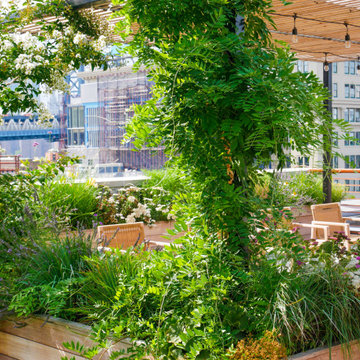
Idee per una grande terrazza minimalista sul tetto e sul tetto con una pergola e parapetto in materiali misti
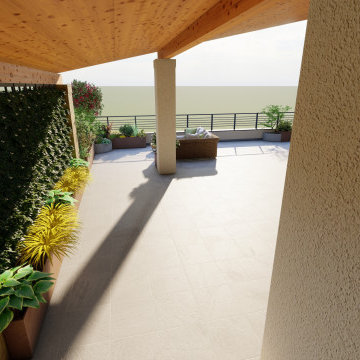
Foto di una grande terrazza moderna sul tetto e sul tetto con un giardino in vaso, un parasole e parapetto in materiali misti
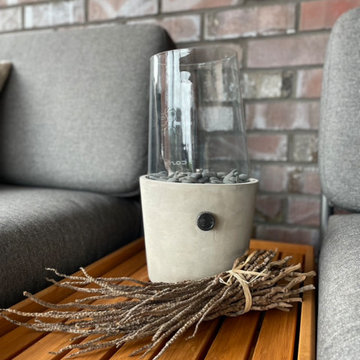
Esempio di una grande terrazza design sul tetto e sul tetto con un tetto a sbalzo e parapetto in materiali misti
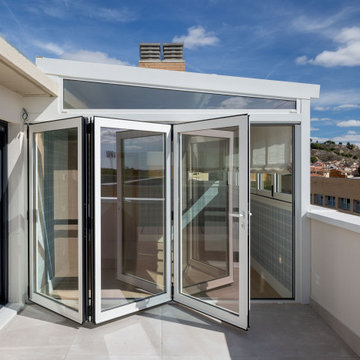
Ispirazione per una grande privacy sulla terrazza classica sul tetto e sul tetto con una pergola e parapetto in materiali misti
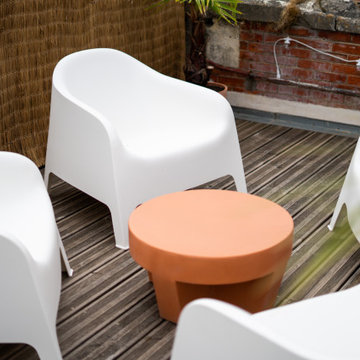
crédit photo: @larochelleilederesothebys
Ispirazione per una terrazza nordica sul tetto e sul tetto con un giardino in vaso, nessuna copertura e parapetto in materiali misti
Ispirazione per una terrazza nordica sul tetto e sul tetto con un giardino in vaso, nessuna copertura e parapetto in materiali misti
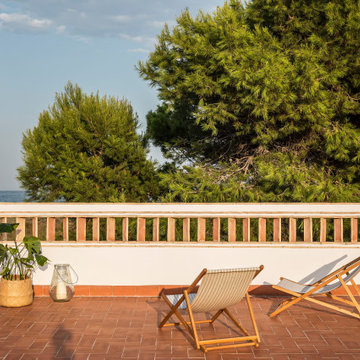
Ristrutturazione integrale di una casa tradizionale fronte al mare fra muri di confine. In questo progetto si sono volute mantenere le caratteristiche delle case mediterranea di questa zona: l'uso delle gelosie per filtrare la luce, cortili interni per creare privacy e favorire l'areazione e l'uso di finiture artigianali come i pavimenti in terracotta o le piastrelle fatte a mano.
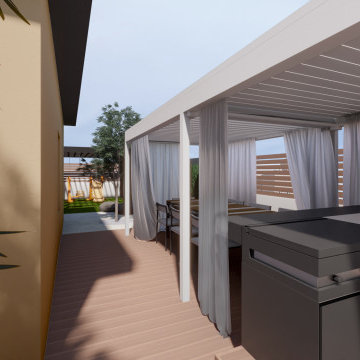
Idee per una grande terrazza mediterranea sul tetto e sul tetto con una pergola e parapetto in materiali misti
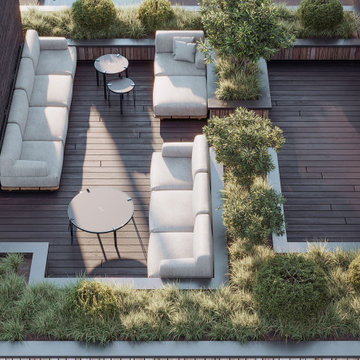
Терраса на крыше дома. Зона отдыха. Вид сверху.
Immagine di una grande terrazza contemporanea sul tetto e sul tetto con nessuna copertura e parapetto in materiali misti
Immagine di una grande terrazza contemporanea sul tetto e sul tetto con nessuna copertura e parapetto in materiali misti
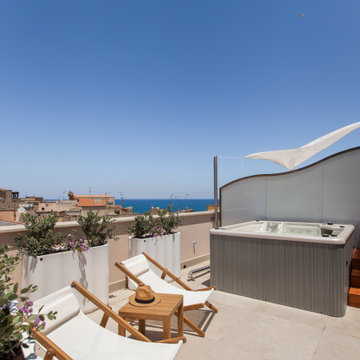
Démolition et reconstruction d'un immeuble dans le centre historique de Castellammare del Golfo composé de petits appartements confortables où vous pourrez passer vos vacances. L'idée était de conserver l'aspect architectural avec un goût historique actuel mais en le reproposant dans une tonalité moderne.Des matériaux précieux ont été utilisés, tels que du parquet en bambou pour le sol, du marbre pour les salles de bains et le hall d'entrée, un escalier métallique avec des marches en bois et des couloirs en marbre, des luminaires encastrés ou suspendus, des boiserie sur les murs des chambres et dans les couloirs, des dressings ouverte, portes intérieures en laque mate avec une couleur raffinée, fenêtres en bois, meubles sur mesure, mini-piscines et mobilier d'extérieur. Chaque étage se distingue par la couleur, l'ameublement et les accessoires d'ameublement. Tout est contrôlé par l'utilisation de la domotique. Un projet de design d'intérieur avec un design unique qui a permis d'obtenir des appartements de luxe.
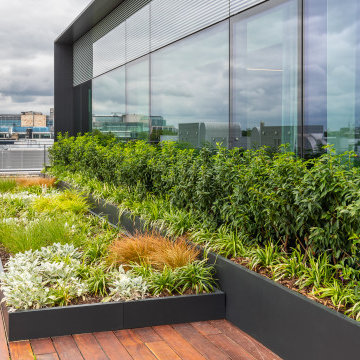
80 Charlotte Street is a major mixed-use development in the heart of London’s Fitzrovia redeveloped by Overbury Plc. This regenerated building occupies an urban block with the adjacent Asta House, delivering over 320,000ft₂ of workspace, 55 new apartments, a café, a restaurant and the new Poets Park on Chitty Street.
The main block was originally built in the 1960’s as the Post Office headquarters with the new building now three floors higher than the original. This takes the building from 7 to 10 storeys high and now links the floors to make one building, now 90m square. The architecture imaginatively combines the existing fabric of the building with new-build elements and is characterised by the various facade treatments and terraces.
The new levels are set back to reduce the size, providing the terraces with unrivalled views over Fitzrovia, the nearby BT Tower, and out towards the City and the river.
Europlanters worked closely with MA design and Barton Willmore Landscape Architects to design and build more than 300 large planters, which created the planting beds and 45m of seating for the new terraces.
The intregrated benches were precisely cut to curve at the corners and were made from sapele timber.
The GRP planters and benches were finished to compliment the building exterior and the timber decking.
Each of the planting beds were then superbly planted up by Oasis Plants.
The ground floor has been designed to act as more than a commercial reception, offering space for tenants to use for events and social activities.
An island café-bar caters for both tenants and the public, while tenants and guests can also take a dedicated lift to the roof terrace, where a second bar benefits from stunning views across North London and the City.
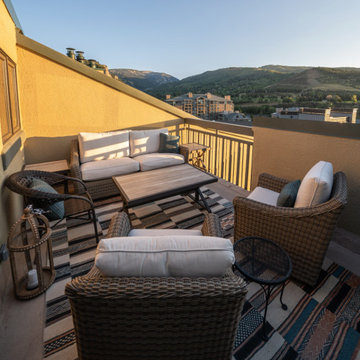
Immagine di una terrazza moderna di medie dimensioni, sul tetto e sul tetto con nessuna copertura e parapetto in materiali misti
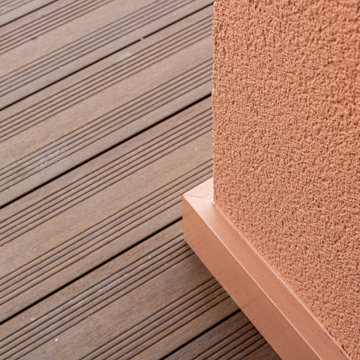
Idee per una terrazza minimalista di medie dimensioni, sul tetto e sul tetto con una pergola e parapetto in materiali misti
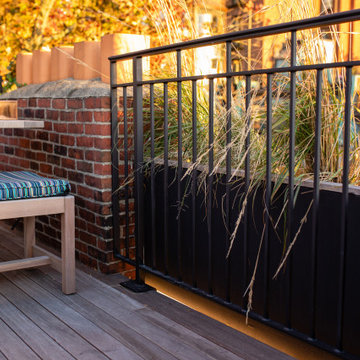
located on Beacon Hill with a view to the Common
Esempio di una grande privacy sulla terrazza design sul tetto e sul tetto con nessuna copertura e parapetto in materiali misti
Esempio di una grande privacy sulla terrazza design sul tetto e sul tetto con nessuna copertura e parapetto in materiali misti
Terrazze sul tetto con parapetto in materiali misti - Foto e idee
5