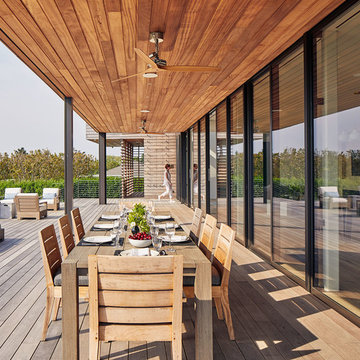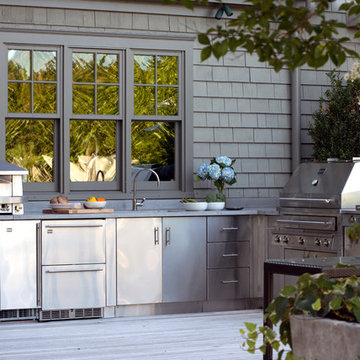Terrazze stile marinaro - Foto e idee
Filtra anche per:
Budget
Ordina per:Popolari oggi
21 - 40 di 434 foto
1 di 3
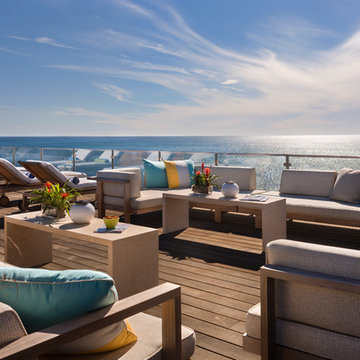
Designed for a waterfront site overlooking Cape Cod Bay, this modern house takes advantage of stunning views while negotiating steep terrain. Designed for LEED compliance, the house is constructed with sustainable and non-toxic materials, and powered with alternative energy systems, including geothermal heating and cooling, photovoltaic (solar) electricity and a residential scale wind turbine.
Builder: Cape Associates
Interior Design: Forehand + Lake
Photography: Durston Saylor
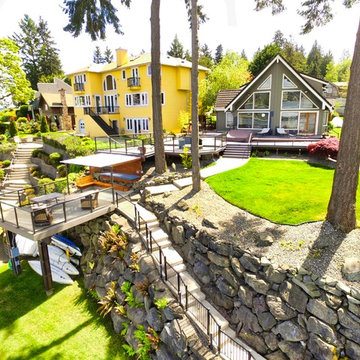
This deck design works it's way down to the beach in levels that maximize the view of the water and sea life from the home. All the materials and colors where selected to best blend in with the surrounding environment.
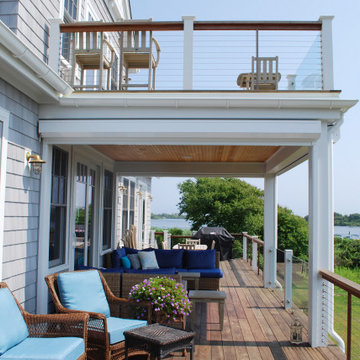
Idee per una grande terrazza stile marino dietro casa con nessuna copertura e parapetto in materiali misti
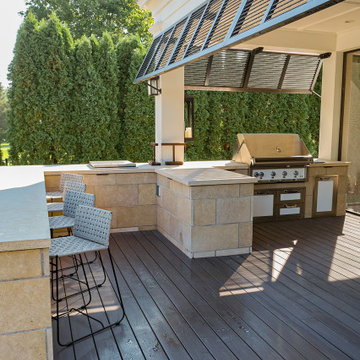
This Edina, MN project started when the client’s contacted me about their desire to create a family friendly entertaining space as well as a great place to entertain friends. The site amenities that were incorporated into the landscape design-build include a swimming pool, hot tub, outdoor dining space with grill/kitchen/bar combo, a mortared stone wood burning fireplace, and a pool house.
The house was built in 2015 and the rear yard was left essentially as a clean slate. Existing construction consisted of a covered screen porch with screens opening out to another covered space. Both were built with the floor constructed of composite decking (low lying deck, one step off to grade). The deck also wrapped over to doorways out of the kitchenette & dining room. This open amount of deck space allowed us to reconsider the furnishings for dining and how we could incorporate the bar and outdoor kitchen. We incorporated a self-contained spa within the deck to keep it closer to the house for winter use. It is surrounded by a raised masonry seating wall for “hiding” the spa and comfort for access. The deck was dis-assembled as needed to accommodate the masonry for the spa surround, bar, outdoor kitchen & re-built for a finished look as it attached back to the masonry.
The layout of the 20’x48’ swimming pool was determined in order to accommodate the custom pool house & rear/side yard setbacks. The client wanted to create ample space for chaise loungers & umbrellas as well as a nice seating space for the custom wood burning fireplace. Raised masonry walls are used to define these areas and give a sense of space. The pool house is constructed in line with the swimming pool on the deep/far end.
The swimming pool was installed with a concrete subdeck to allow for a custom stone coping on the pool edge. The patio material and coping are made out of 24”x36” Ardeo Limestone. 12”x24” Ardeo Limestone is used as veneer for the masonry items. The fireplace is a main focal point, so we decided to use a different veneer than the other masonry areas so it could stand out a bit more.
The clients have been enjoying all of the new additions to their dreamy coastal backyard. All of the elements flow together nicely and entertaining family and friends couldn’t be easier in this beautifully remodeled space.
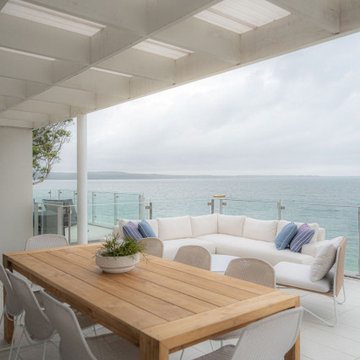
The client was relocating from interstate to a new property they had purchased in Port Stephens. They wanted it to feel coastal, modern and inviting. All new furniture, decor and custom joinery was installed to create a beach front oasis and a warm place they could call home.
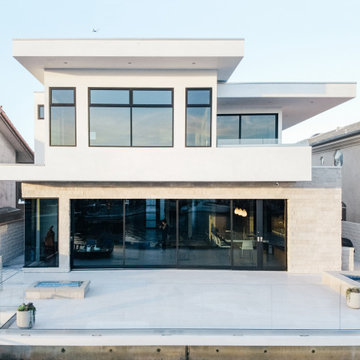
multi-slide door system open to an expansive rear deck with fireplace, spa and dock access
Esempio di una grande terrazza stile marino dietro casa e a piano terra con un pontile, un tetto a sbalzo e parapetto in vetro
Esempio di una grande terrazza stile marino dietro casa e a piano terra con un pontile, un tetto a sbalzo e parapetto in vetro
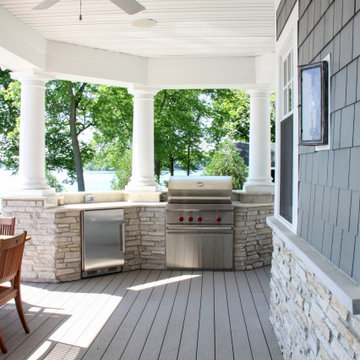
Large wraparound deck on the second level. Balconies and deck off the bedrooms on the third level. Outdoor Kitchen. Products: James Hardie HardieShingle siding; Buechel Fon Du Lac stone; Azek Premier deck rail; Azek deck; Marvin windows and patio doors; Wolf OG36 Gas Grill; Sub-Zero refrigerator; Permacast columns.
Design by Lorraine Bruce of Lorraine Bruce Design; Architectural Design by Helman Sechrist Architecture; General Contracting by Martin Bros. Contracting, Inc.; Photos by Marie Kinney. Images are the property of Martin Bros. Contracting, Inc. and may not be used without written permission.
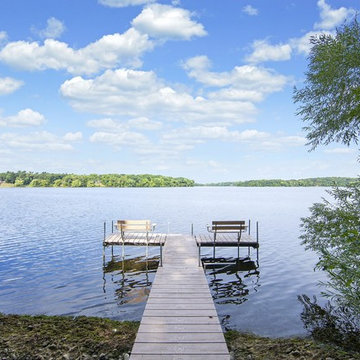
Photography: Spacecrafting Photography
Immagine di una grande terrazza stile marino dietro casa
Immagine di una grande terrazza stile marino dietro casa
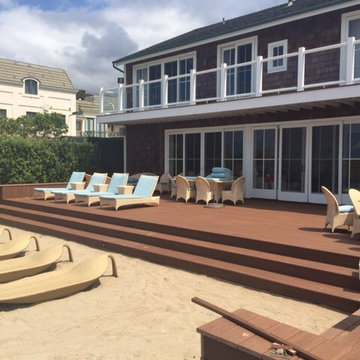
Beach house Deck and railing AZEK
Benches and glass railing system by Azek
Immagine di una grande terrazza costiera dietro casa con una pergola
Immagine di una grande terrazza costiera dietro casa con una pergola
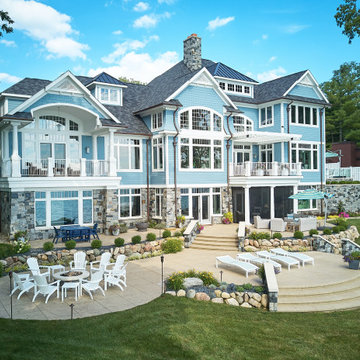
Amazing lakeside decks and patios for Summer entertaining
Photo by Ashley Avila Photography
Esempio di un'ampia terrazza costiera dietro casa con un focolare
Esempio di un'ampia terrazza costiera dietro casa con un focolare
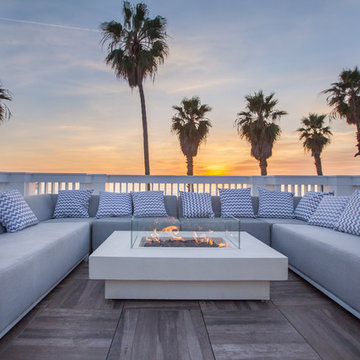
Roof top lounge Venice Beach Christina Belle Photography
Immagine di una grande terrazza stile marino dietro casa con un focolare e nessuna copertura
Immagine di una grande terrazza stile marino dietro casa con un focolare e nessuna copertura
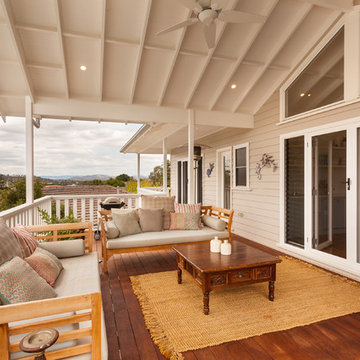
Ispirazione per una terrazza costiera sul tetto, di medie dimensioni e al primo piano con un tetto a sbalzo
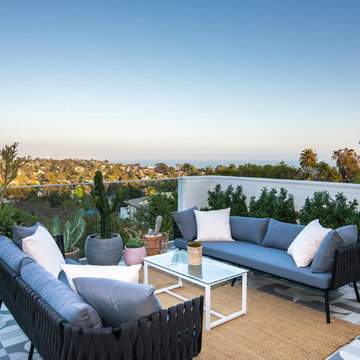
This beach chic farmhouse offers sensational ocean views spanning from the tree tops of the Pacific Palisades through Santa Monica.
Ispirazione per una grande terrazza stile marinaro sul tetto e sul tetto con nessuna copertura
Ispirazione per una grande terrazza stile marinaro sul tetto e sul tetto con nessuna copertura
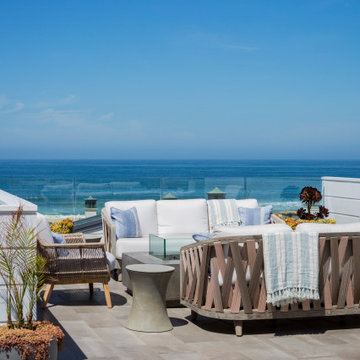
Foto di una grande terrazza stile marino sul tetto e sul tetto con un focolare, nessuna copertura e parapetto in materiali misti
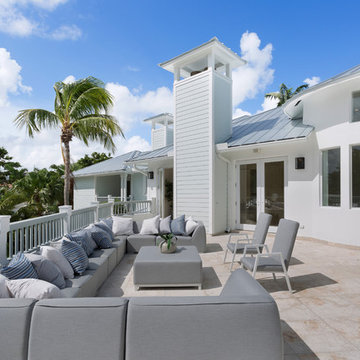
Terrace
Foto di una terrazza stile marino di medie dimensioni e sul tetto con nessuna copertura
Foto di una terrazza stile marino di medie dimensioni e sul tetto con nessuna copertura
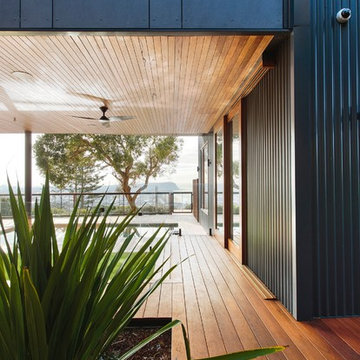
Edge Commercial Photography
Immagine di una grande terrazza stile marino nel cortile laterale
Immagine di una grande terrazza stile marino nel cortile laterale
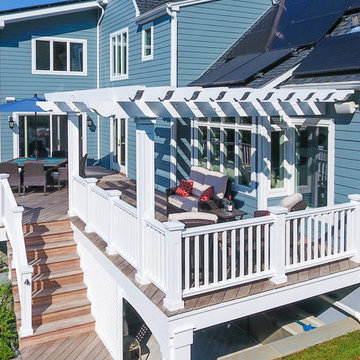
Builder Bob Kiefer combined ipe decking with PVC rails and recessed panel posts to give this Staten Island home its beach-house look.
The ipe decking is installed in a herringbone pattern on both the main deck and the small balcony off the master bedroom to create the feeling of being down on the boardwalk.
Photos by Frank Gensheimer Photography LLC
Terrazze stile marinaro - Foto e idee
2
