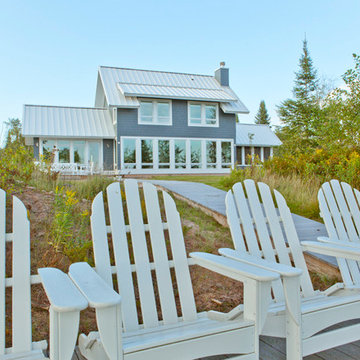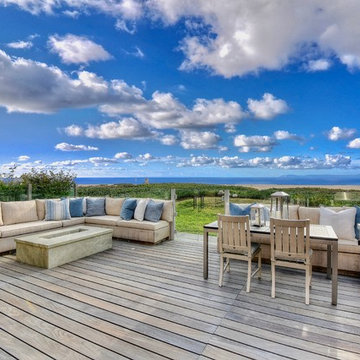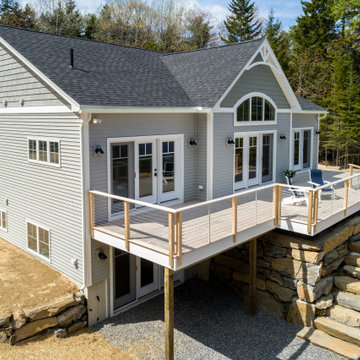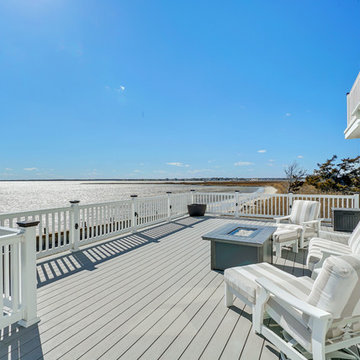Terrazze stile marinaro dietro casa - Foto e idee
Filtra anche per:
Budget
Ordina per:Popolari oggi
141 - 160 di 2.459 foto
1 di 3
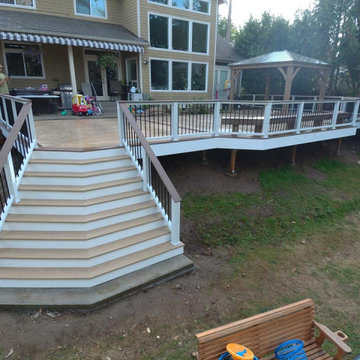
1200 Square Foot composite deck with flared stairs down to backyard and custom gazebo to be over the new hottub
Ispirazione per un'ampia terrazza stile marino dietro casa con una pergola
Ispirazione per un'ampia terrazza stile marino dietro casa con una pergola
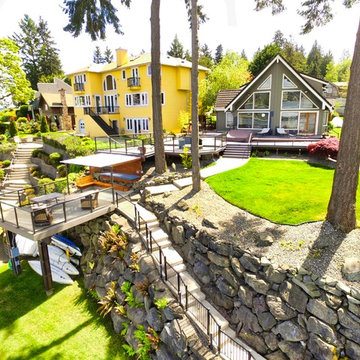
This deck design works it's way down to the beach in levels that maximize the view of the water and sea life from the home. All the materials and colors where selected to best blend in with the surrounding environment.
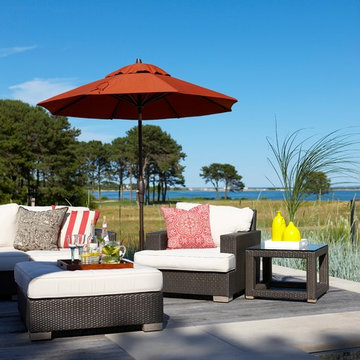
Janine Dowling Design, Inc.
www.janinedowling.com
Photographer: Michael Partenio
Immagine di una terrazza stile marino di medie dimensioni e dietro casa
Immagine di una terrazza stile marino di medie dimensioni e dietro casa
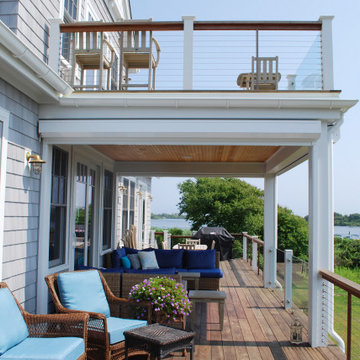
Idee per una grande terrazza stile marino dietro casa con nessuna copertura e parapetto in materiali misti
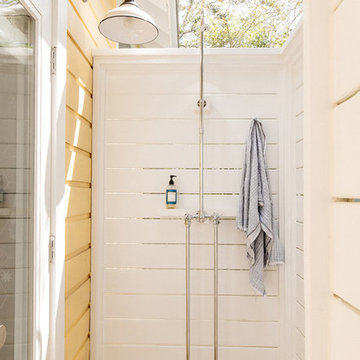
Ispirazione per una piccola terrazza stile marinaro dietro casa con nessuna copertura
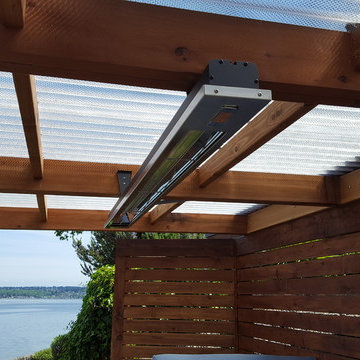
220 volt outdoor heaters keep these clients warm on cold and clear days.
Foto di una piccola terrazza stile marinaro dietro casa con un parasole
Foto di una piccola terrazza stile marinaro dietro casa con un parasole
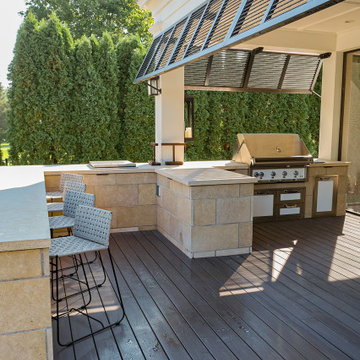
This Edina, MN project started when the client’s contacted me about their desire to create a family friendly entertaining space as well as a great place to entertain friends. The site amenities that were incorporated into the landscape design-build include a swimming pool, hot tub, outdoor dining space with grill/kitchen/bar combo, a mortared stone wood burning fireplace, and a pool house.
The house was built in 2015 and the rear yard was left essentially as a clean slate. Existing construction consisted of a covered screen porch with screens opening out to another covered space. Both were built with the floor constructed of composite decking (low lying deck, one step off to grade). The deck also wrapped over to doorways out of the kitchenette & dining room. This open amount of deck space allowed us to reconsider the furnishings for dining and how we could incorporate the bar and outdoor kitchen. We incorporated a self-contained spa within the deck to keep it closer to the house for winter use. It is surrounded by a raised masonry seating wall for “hiding” the spa and comfort for access. The deck was dis-assembled as needed to accommodate the masonry for the spa surround, bar, outdoor kitchen & re-built for a finished look as it attached back to the masonry.
The layout of the 20’x48’ swimming pool was determined in order to accommodate the custom pool house & rear/side yard setbacks. The client wanted to create ample space for chaise loungers & umbrellas as well as a nice seating space for the custom wood burning fireplace. Raised masonry walls are used to define these areas and give a sense of space. The pool house is constructed in line with the swimming pool on the deep/far end.
The swimming pool was installed with a concrete subdeck to allow for a custom stone coping on the pool edge. The patio material and coping are made out of 24”x36” Ardeo Limestone. 12”x24” Ardeo Limestone is used as veneer for the masonry items. The fireplace is a main focal point, so we decided to use a different veneer than the other masonry areas so it could stand out a bit more.
The clients have been enjoying all of the new additions to their dreamy coastal backyard. All of the elements flow together nicely and entertaining family and friends couldn’t be easier in this beautifully remodeled space.
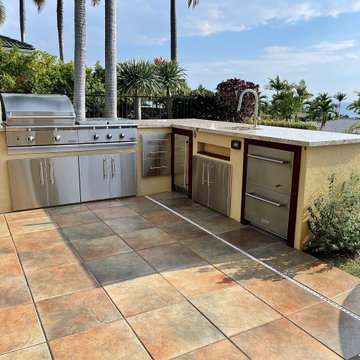
Custom design and built outdoor kitchen with a stucco finish stainless appliances, ice maker, refrigerator drawers, grill, griddle, sink, and granite stone countertops, comes with a view.
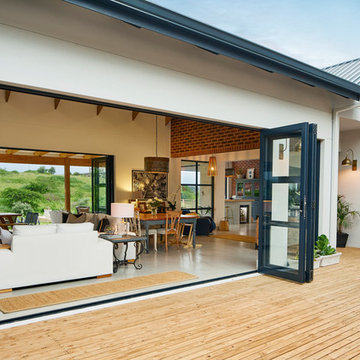
Eko Photographic
Ispirazione per una terrazza stile marinaro dietro casa con nessuna copertura
Ispirazione per una terrazza stile marinaro dietro casa con nessuna copertura
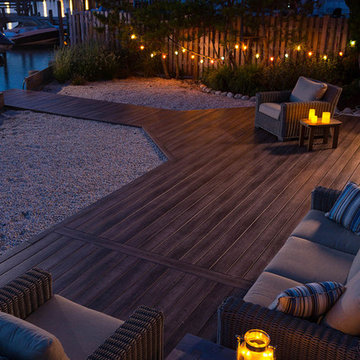
Zuri Decking in Weathered Gray
Photo Provided Courtesy of Royal Building Products
Ispirazione per un'ampia terrazza stile marino dietro casa con fontane e nessuna copertura
Ispirazione per un'ampia terrazza stile marino dietro casa con fontane e nessuna copertura
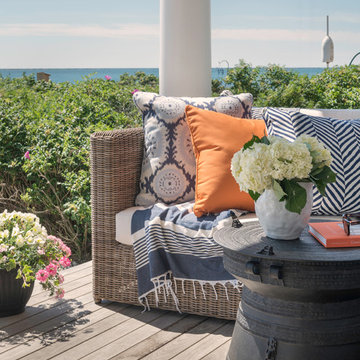
Nat Rea
Immagine di una terrazza stile marinaro di medie dimensioni e dietro casa con fontane e una pergola
Immagine di una terrazza stile marinaro di medie dimensioni e dietro casa con fontane e una pergola
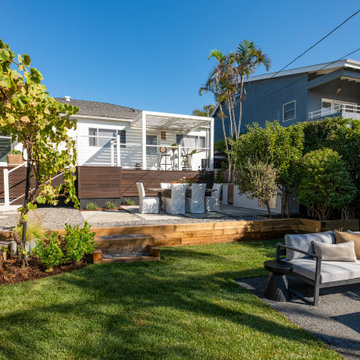
This backyard deck was featured on Celebrity IOU and features Envision Outdoor Living Products. The composite decking is Rustic Walnut from our Distinction Collection. The deck railing is Matte White A310 Aluminum Railing with Horizontal Cable infill.
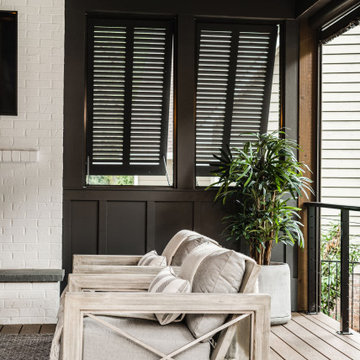
DETAILS - beautiful contemporary furniture, a brick fireplace and wooden shutters add privacy and a sculptural element to the space.
Idee per una terrazza stile marinaro di medie dimensioni, dietro casa e a piano terra con nessuna copertura e parapetto in cavi
Idee per una terrazza stile marinaro di medie dimensioni, dietro casa e a piano terra con nessuna copertura e parapetto in cavi
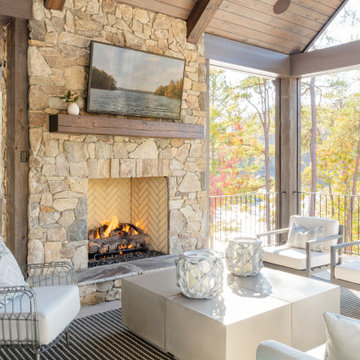
Immagine di una terrazza stile marinaro di medie dimensioni e dietro casa con un caminetto e un tetto a sbalzo
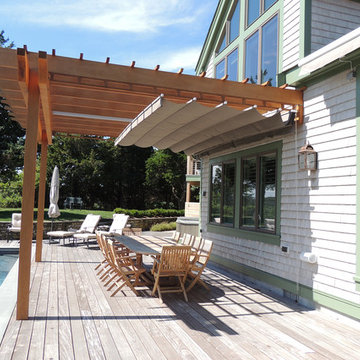
Cape Associates, Inc. completed this backyard bliss by covering an attached pergola with a 12’ x 16’ retractable shade. Rope driven, the homeowners can extend the Sunbrella Taupe fabric without knocking fresh lobster rolls off the table.
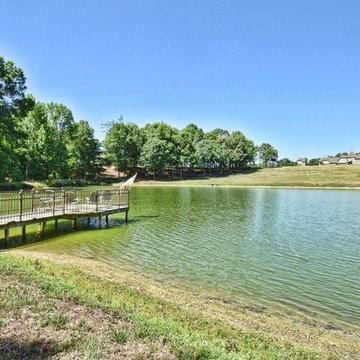
Idee per una piccola terrazza stile marino dietro casa con un pontile e nessuna copertura
Terrazze stile marinaro dietro casa - Foto e idee
8
