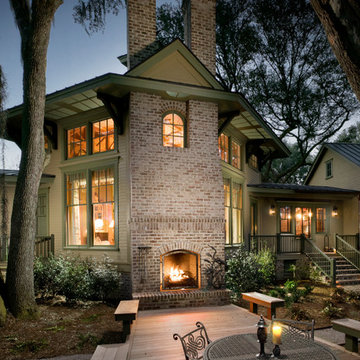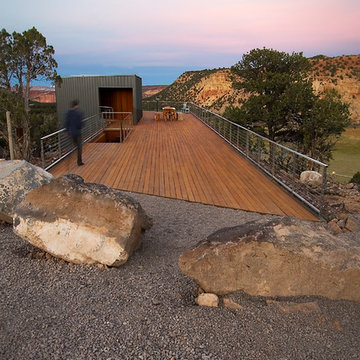Terrazze rosse, nere - Foto e idee
Filtra anche per:
Budget
Ordina per:Popolari oggi
81 - 100 di 29.453 foto
1 di 3
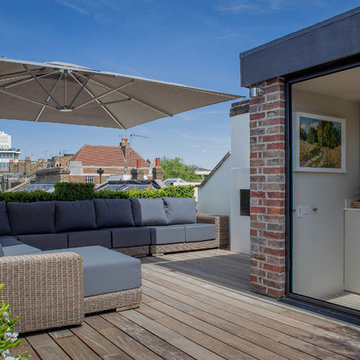
George Sharman Photography
Esempio di una terrazza chic di medie dimensioni, sul tetto e sul tetto con un giardino in vaso
Esempio di una terrazza chic di medie dimensioni, sul tetto e sul tetto con un giardino in vaso
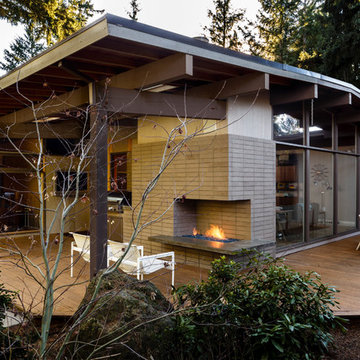
Lincoln Barbour
Esempio di una terrazza moderna di medie dimensioni e dietro casa con un focolare e un tetto a sbalzo
Esempio di una terrazza moderna di medie dimensioni e dietro casa con un focolare e un tetto a sbalzo
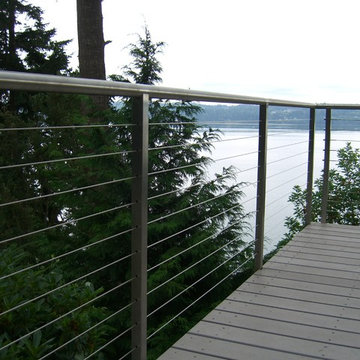
Another view of Hood Canal through AGS stainless steel rail system on TimberTech decking. Photos by Doug Woodside, Decks and Patio Covers
Idee per una terrazza design di medie dimensioni e dietro casa
Idee per una terrazza design di medie dimensioni e dietro casa
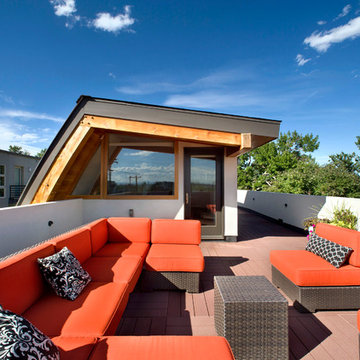
Photography by Raul Garcia
Project by Studio H:T principal in charge Brad Tomecek (now with Tomecek Studio Architecture). This urban infill project juxtaposes a tall, slender curved circulation space against a rectangular living space. The tall curved metal wall was a result of bulk plane restrictions and the need to provide privacy from the public decks of the adjacent three story triplex. This element becomes the focus of the residence both visually and experientially. It acts as sun catcher that brings light down through the house from morning until early afternoon. At night it becomes a glowing, welcoming sail for visitors.
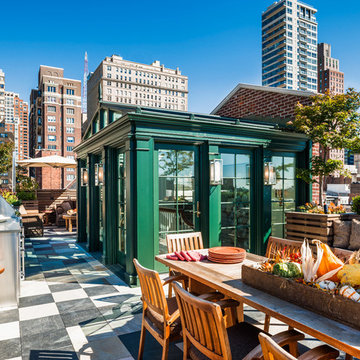
Glass-enclosed roof access, with Viking outdoor kitchen and dining area in foreground. Photo by Tom Crane.
Idee per una terrazza tradizionale sul tetto e sul tetto
Idee per una terrazza tradizionale sul tetto e sul tetto

The garden 3 weeks after planting, on a foggy day.
Photo by Steve Masley
Ispirazione per una terrazza chic con un giardino in vaso
Ispirazione per una terrazza chic con un giardino in vaso
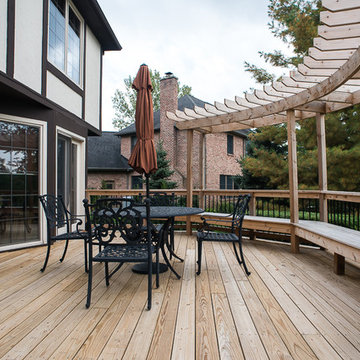
Traditional Backyard Outdoor Room Project: Deck Bench and Pergola veiw - photo by Jeeheon Cho Photography
Foto di una terrazza classica con una pergola
Foto di una terrazza classica con una pergola
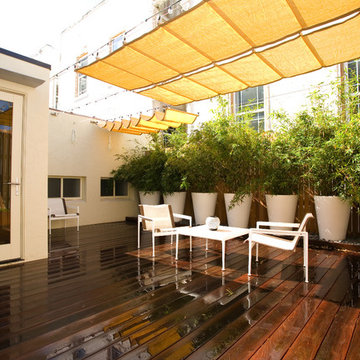
City living can lead to creativity, like this complete remodel that also included a rooftop patio. A NARI Contractor of the Year award winner, this contemporary design relies heavily on straight lines and metallic accents.

Gazebo, Covered Wood Structure, Ambient Landscape Lighting, Outdoor Lighting, Exterior Design, Custom Wood Decking, Custom Wood Structures, Outdoor Cook Station, Outdoor Kitchen, Outdoor Fireplace, Outdoor Electronics

Project designed and built by Atlanta Decking & Fence.
Immagine di una terrazza classica con una pergola
Immagine di una terrazza classica con una pergola
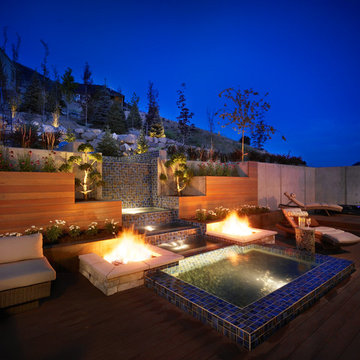
The contrasting water and fire features are breathtaking at night! The fully tiled multi-tier waterfall, flanked by two gas fire features, plays center stage in the backyard.
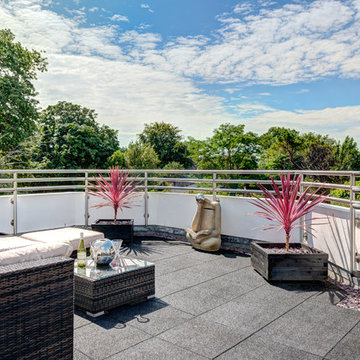
Huge terrace with view over the garden and into Torbay. Stunning duplex apartment in a converted Victorian Villa, Torquay, South Devon. Colin Cadle Photography, Photo Styling Jan Cadle. www.colincadle.com
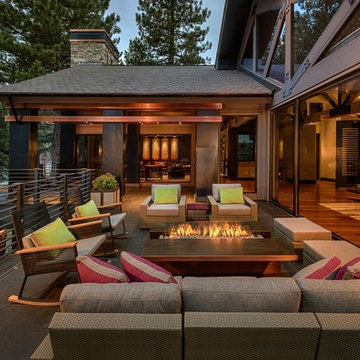
Anita Lang - IMI Design - Scottsdale, AZ
Idee per una grande terrazza minimal dietro casa con nessuna copertura
Idee per una grande terrazza minimal dietro casa con nessuna copertura

Sarah Oxby @ hampsteadgardendesign.com
Esempio di una terrazza contemporanea sul tetto e sul tetto
Esempio di una terrazza contemporanea sul tetto e sul tetto

Modern mahogany deck. On the rooftop, a perimeter trellis frames the sky and distant view, neatly defining an open living space while maintaining intimacy. A modern steel stair with mahogany threads leads to the headhouse.
Photo by: Nat Rea Photography
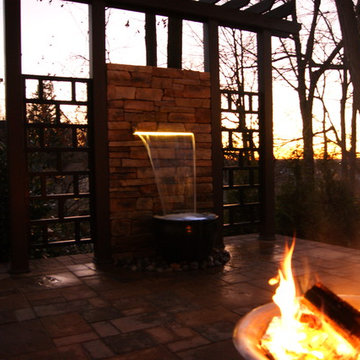
The water fall turns this privacy wall from a necessity that increases privacy into a visual and audible focal point of the living space detracting from the neighboring houses and the traffic in front of the house. Both the vase and the water fall are lit to give the illusion of liquid light with stunning effect
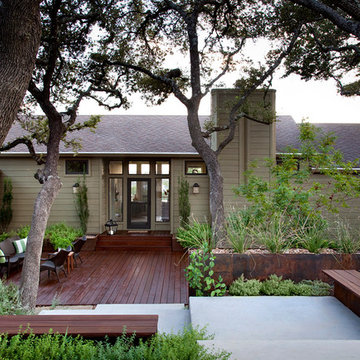
Strong modern lines lead visitors toward the front door in a visual invitation to enter, and lush, sprawling foliage spills into the clean contours of concrete and steel, creating a striking juxtaposition between natural and built elements.
This photo was taken by Ryann Ford.
Terrazze rosse, nere - Foto e idee
5

