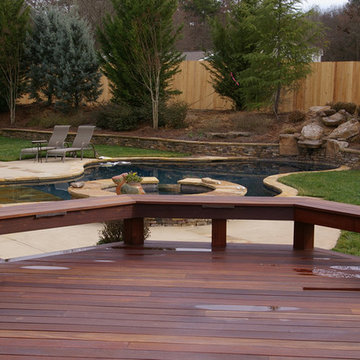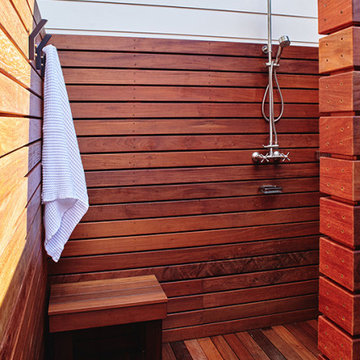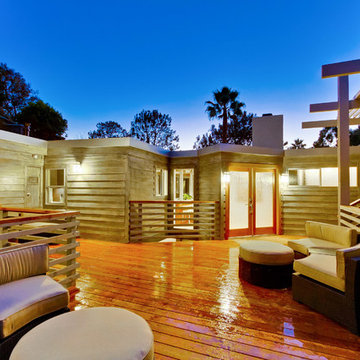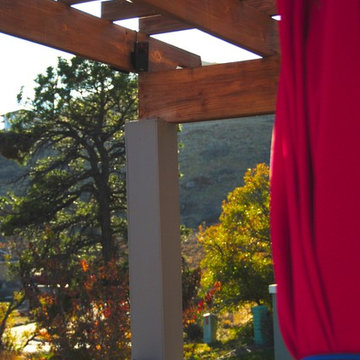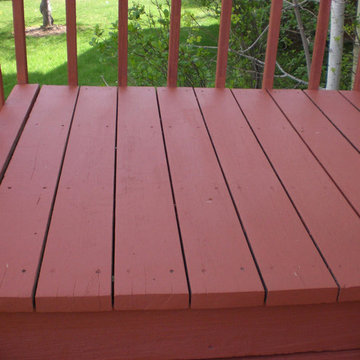Terrazze rosse - Foto e idee
Filtra anche per:
Budget
Ordina per:Popolari oggi
41 - 60 di 189 foto
1 di 3
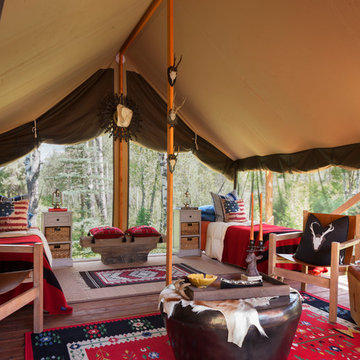
Durston Saylor
Idee per una terrazza eclettica sul tetto e sul tetto con un tetto a sbalzo
Idee per una terrazza eclettica sul tetto e sul tetto con un tetto a sbalzo
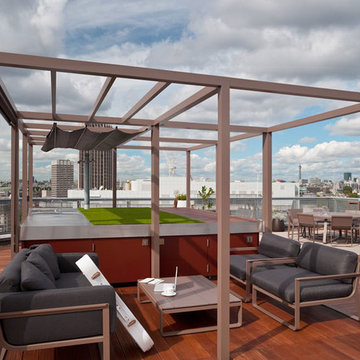
London Penthouse Apartment Top Terrace. Outdoor kitchenette, dining and lounging space. Dumb waiter link to kitchen below. Storage box, fridges, BBQ etc. Sound system and external programmable lighting.
Photography by Duncan Smith
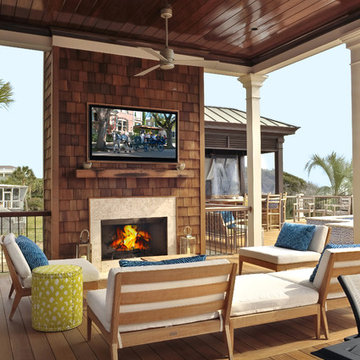
Photography by William Quarles
Ispirazione per una terrazza stile marino con un focolare
Ispirazione per una terrazza stile marino con un focolare
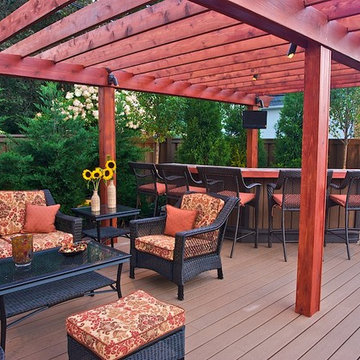
Immagine di una terrazza tradizionale di medie dimensioni e dietro casa con una pergola
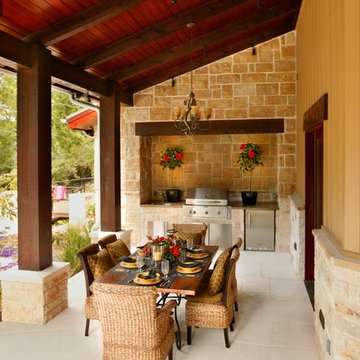
Southern Living and INsite Architecture
Idee per una terrazza country dietro casa con un tetto a sbalzo
Idee per una terrazza country dietro casa con un tetto a sbalzo
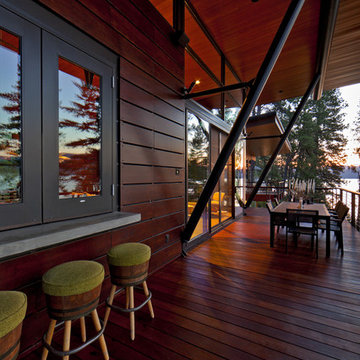
The goal of the project was to create a modern log cabin on Coeur D’Alene Lake in North Idaho. Uptic Studios considered the combined occupancy of two families, providing separate spaces for privacy and common rooms that bring everyone together comfortably under one roof. The resulting 3,000-square-foot space nestles into the site overlooking the lake. A delicate balance of natural materials and custom amenities fill the interior spaces with stunning views of the lake from almost every angle.
The whole project was featured in Jan/Feb issue of Design Bureau Magazine.
See the story here:
http://www.wearedesignbureau.com/projects/cliff-family-robinson/
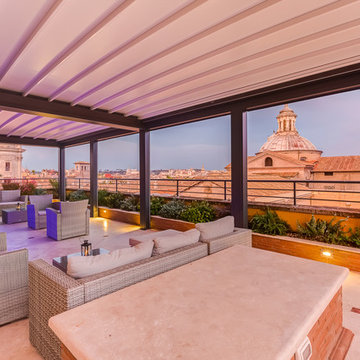
Luca Tranquilli
Esempio di un'ampia terrazza minimal sul tetto e sul tetto con un tetto a sbalzo
Esempio di un'ampia terrazza minimal sul tetto e sul tetto con un tetto a sbalzo
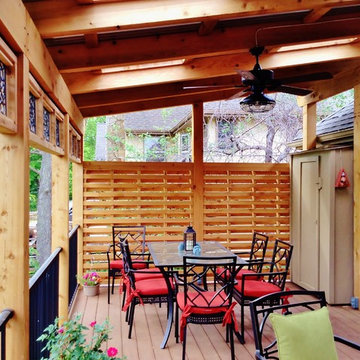
Amazing custom deck and pergola built by Creative Concepts & Design, LLC of Kansas City, MO
Foto di una terrazza stile rurale dietro casa e di medie dimensioni con una pergola
Foto di una terrazza stile rurale dietro casa e di medie dimensioni con una pergola
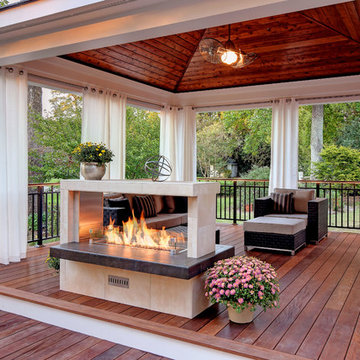
Craig Davenport, ARC Imaging
Esempio di una grande terrazza contemporanea dietro casa con un focolare e una pergola
Esempio di una grande terrazza contemporanea dietro casa con un focolare e una pergola
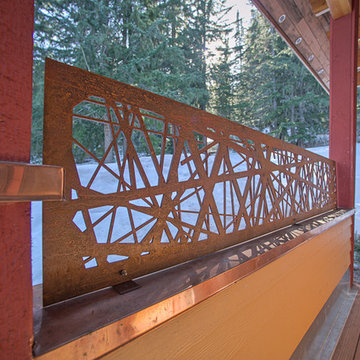
This corten fence topper was installed to help keep snow off the deck in winter at this Schweitzer Mountain Residence. The panel is a standard Revamp™ size and done in nest pattern
Photo Credit: Hamilton Photography
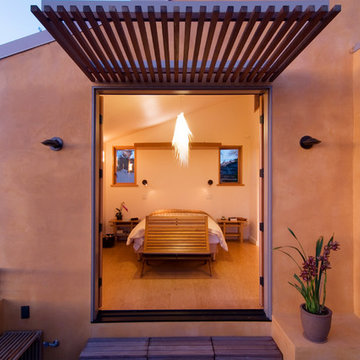
Ispirazione per una terrazza design di medie dimensioni e sul tetto con una pergola
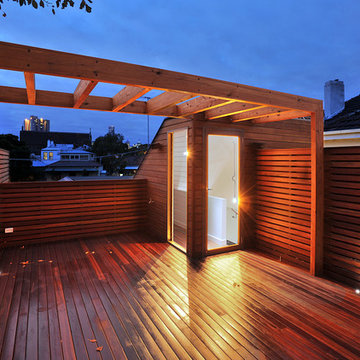
Mark Fergus
Esempio di una terrazza design di medie dimensioni e sul tetto con una pergola
Esempio di una terrazza design di medie dimensioni e sul tetto con una pergola
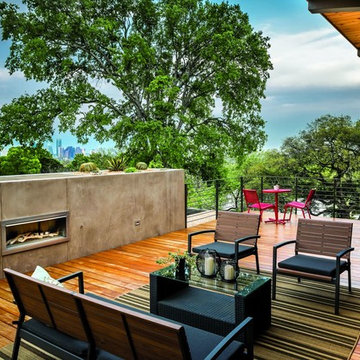
Photographer- Topher Ayrhart
http://topherayrhart.com/
Designer- Eric Barth & Ryan Burke
http://www.houzz.com/pro/aparallel/a-parallel-architecture
Oct/Nov
2015
Hip on the Hilltop
http://www.urbanhomemagazine.com/feature/1451
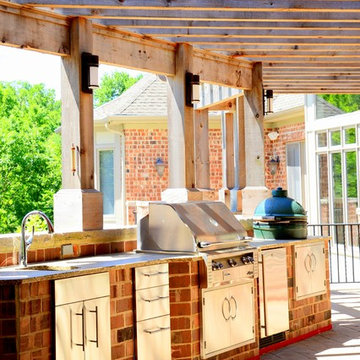
This expansive addition consists of a covered porch with outdoor kitchen, expanded pool deck, 5-car garage, and grotto. The grotto sits beneath the garage structure with the use of precast concrete support panels. It features a custom bar, lounge area, bathroom and changing room. The wood ceilings, natural stone and brick details add warmth to the space and tie in beautifully to the existing home.
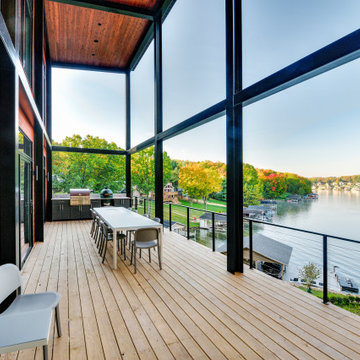
Idee per una terrazza design al primo piano con un tetto a sbalzo e parapetto in cavi
Terrazze rosse - Foto e idee
3
