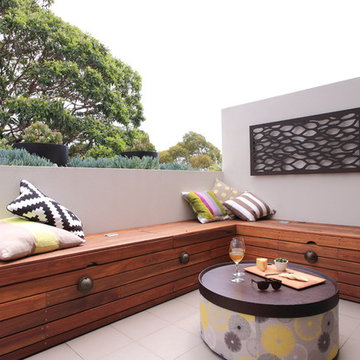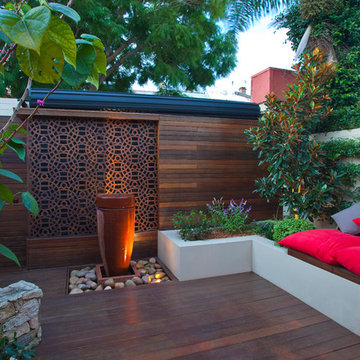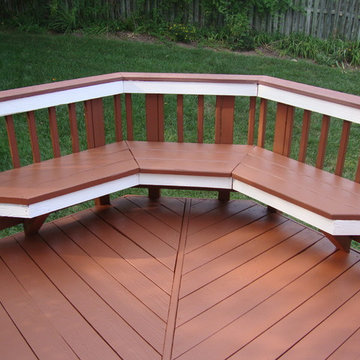Terrazze rosse - Foto e idee
Filtra anche per:
Budget
Ordina per:Popolari oggi
1 - 20 di 1.756 foto
1 di 2
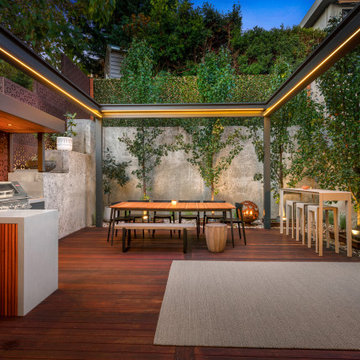
Beefeater Signature 3000SS Matte Steel Grey Corian Ash Concrete Outdoor Kitchen Ascot Vale
Ispirazione per una terrazza minimal
Ispirazione per una terrazza minimal

Outdoor entertainment area with pergola and string lights
Immagine di una grande terrazza country dietro casa con una pergola e con illuminazione
Immagine di una grande terrazza country dietro casa con una pergola e con illuminazione

Ema Peter Photography http://www.emapeter.com/
Constructed by Best Builders. http://www.houzz.com/pro/bestbuildersca/ www.bestbuilders.ca

This custom contemporary NYC roof garden near Gramercy Park features beautifully stained ipe deck and planters with plantings of evergreens, Japanese maples, bamboo, boxwoods, and ornamental grasses. Read more about our projects on my blog, www.amberfreda.com.

Idee per una terrazza mediterranea al primo piano con una pergola, parapetto in metallo e con illuminazione

Multi-tiered outdoor deck with hot tub feature give the owners numerous options for utilizing their backyard space.
Immagine di una grande terrazza classica dietro casa con un giardino in vaso, una pergola e parapetto in materiali misti
Immagine di una grande terrazza classica dietro casa con un giardino in vaso, una pergola e parapetto in materiali misti
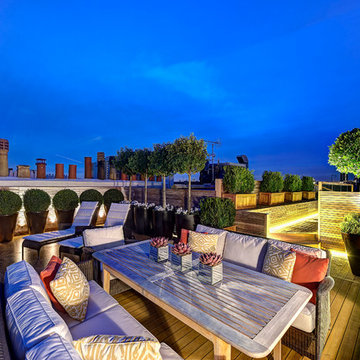
Tony Murray
Esempio di un'ampia terrazza design sul tetto e sul tetto con un giardino in vaso e nessuna copertura
Esempio di un'ampia terrazza design sul tetto e sul tetto con un giardino in vaso e nessuna copertura
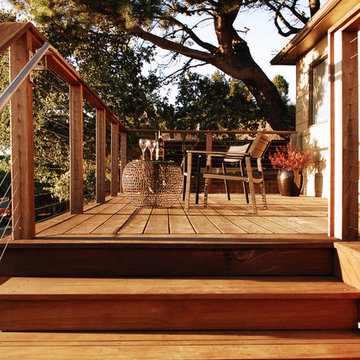
Adrienne Link Newton
Immagine di una terrazza contemporanea di medie dimensioni e dietro casa con nessuna copertura
Immagine di una terrazza contemporanea di medie dimensioni e dietro casa con nessuna copertura

Craig Westerman
Ispirazione per una grande terrazza tradizionale dietro casa con parapetto in materiali misti
Ispirazione per una grande terrazza tradizionale dietro casa con parapetto in materiali misti

Olivier Chabaud
Ispirazione per una terrazza country di medie dimensioni, dietro casa e a piano terra con un focolare e nessuna copertura
Ispirazione per una terrazza country di medie dimensioni, dietro casa e a piano terra con un focolare e nessuna copertura
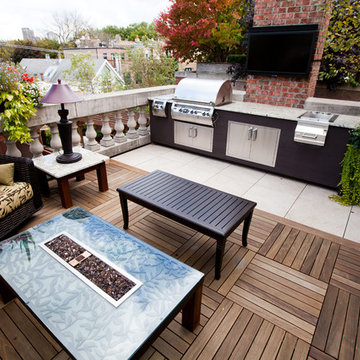
This small but very detailed space has all the wonderful accommodations needed for an urban rooftop. Flat screen TV, grill, heat lamp, fire table, and storage. We took the pattern from the chair and recreated it in the fire table. This custom table ties it all together nicely. All while siting in a lush garden that surrounds the seating area. Making it cozy and colorful.
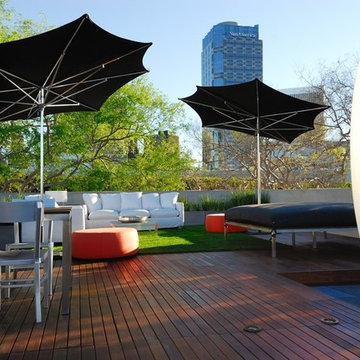
Outdoor Roof deck in Los Angeles, Russ Cletta Designs
Idee per una terrazza contemporanea sul tetto e sul tetto
Idee per una terrazza contemporanea sul tetto e sul tetto

the deck
The deck is an outdoor room with a high awning roof built over. This dramatic roof gives one the feeling of being outside under the sky and yet still sheltered from the rain. The awning roof is freestanding to allow hot summer air to escape and to simplify construction. The architect designed the kitchen as a sculpture. It is also very practical and makes the most out of economical materials.

Lower Deck with built-in sand box
Photography by Ross Van Pelt
Idee per una terrazza contemporanea
Idee per una terrazza contemporanea
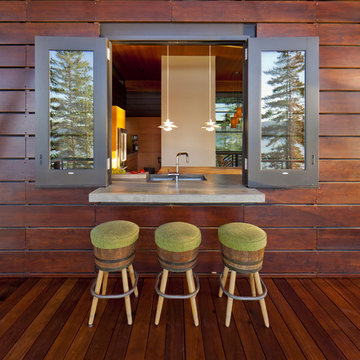
Photo: Shaun Cammack
The goal of the project was to create a modern log cabin on Coeur D’Alene Lake in North Idaho. Uptic Studios considered the combined occupancy of two families, providing separate spaces for privacy and common rooms that bring everyone together comfortably under one roof. The resulting 3,000-square-foot space nestles into the site overlooking the lake. A delicate balance of natural materials and custom amenities fill the interior spaces with stunning views of the lake from almost every angle.
The whole project was featured in Jan/Feb issue of Design Bureau Magazine.
See the story here:
http://www.wearedesignbureau.com/projects/cliff-family-robinson/
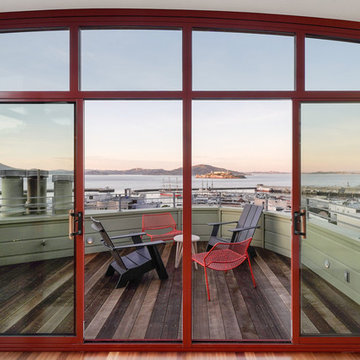
Ispirazione per una grande terrazza eclettica sul tetto e sul tetto con nessuna copertura

Boat House
Foto di una terrazza stile rurale dietro casa e a piano terra con un pontile e una pergola
Foto di una terrazza stile rurale dietro casa e a piano terra con un pontile e una pergola
Terrazze rosse - Foto e idee
1
