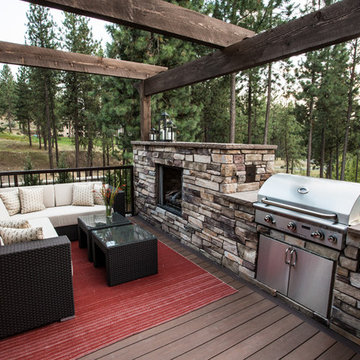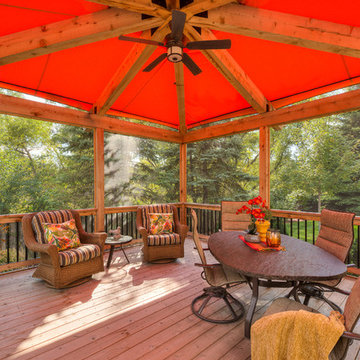Terrazze classiche rosse - Foto e idee
Filtra anche per:
Budget
Ordina per:Popolari oggi
1 - 20 di 413 foto
1 di 3

Multi-tiered outdoor deck with hot tub feature give the owners numerous options for utilizing their backyard space.
Immagine di una grande terrazza classica dietro casa con un giardino in vaso, una pergola e parapetto in materiali misti
Immagine di una grande terrazza classica dietro casa con un giardino in vaso, una pergola e parapetto in materiali misti
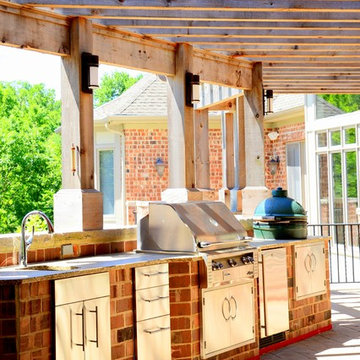
This expansive addition consists of a covered porch with outdoor kitchen, expanded pool deck, 5-car garage, and grotto. The grotto sits beneath the garage structure with the use of precast concrete support panels. It features a custom bar, lounge area, bathroom and changing room. The wood ceilings, natural stone and brick details add warmth to the space and tie in beautifully to the existing home.
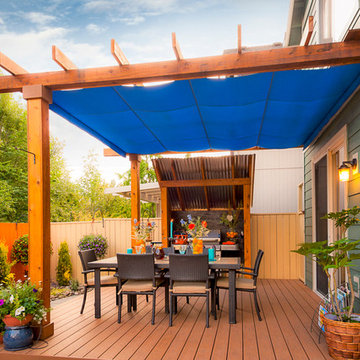
ambiance lighting, Arbors, cedar fencing, decking, outdoor cookstation, outdoor kitchen, outdoor lighting, outdoor living space, outdoor seating, pergolas,

Dennis Mayer Photography
Immagine di una grande terrazza classica dietro casa con una pergola
Immagine di una grande terrazza classica dietro casa con una pergola

Project designed and built by Atlanta Decking & Fence.
Immagine di una terrazza classica con una pergola
Immagine di una terrazza classica con una pergola
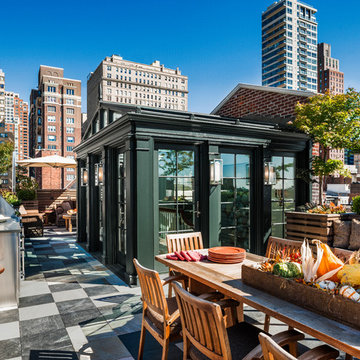
Photo Credit: Tom Crane
Idee per una grande terrazza classica sul tetto e sul tetto
Idee per una grande terrazza classica sul tetto e sul tetto
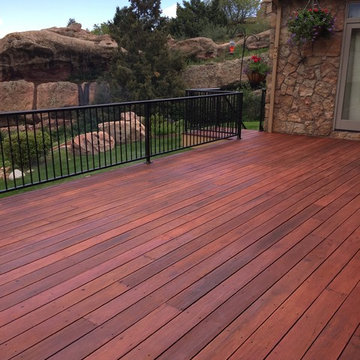
Robert Wolfe
Esempio di una terrazza classica di medie dimensioni e dietro casa con nessuna copertura
Esempio di una terrazza classica di medie dimensioni e dietro casa con nessuna copertura
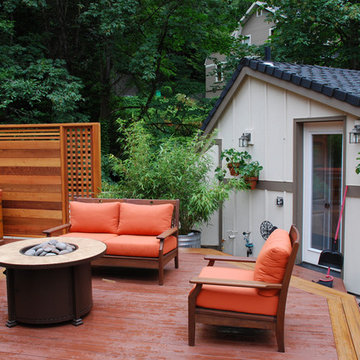
Step out onto the rooftop garden for a view of the surrounding woods. Enjoy the firepit, the cedar soaking tub and the covered patio area
Esempio di una terrazza chic sul tetto e sul tetto con un focolare e nessuna copertura
Esempio di una terrazza chic sul tetto e sul tetto con un focolare e nessuna copertura
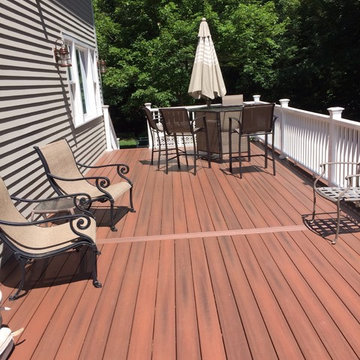
Immagine di una terrazza chic di medie dimensioni e dietro casa con nessuna copertura
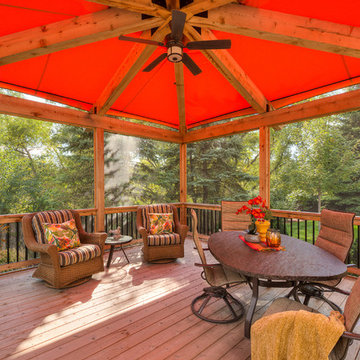
MA Peterson
www.mapeterson.com
We added a detached, exterior screened porch that connects to an existing, expansive deck wrapped around the back of the home. Textured landscaping and natural grasses provide a serene backdrop to the wooden frame, and iron balusters complete the railings with their contemporary look. Mounted on oversized beams that extend beyond the deck, the vibrant fabric roof color lends a cheerful, welcoming vibe. With the screened walls keeping bugs all at bay, this porch can easily be an all-hours destination for everyone in the family. A ceiling fan attached to the large wooden beams overhead helps stir the air on lazy summer evenings, and also includes a light that invites social entertaining or quiet reading long past dark. We chose cushioned, wicker swivel chairs to complement the full table and dining set, so there really is no excuse to rush out into the day. An extension to the remodeled home, this screened porch is everything the homeowners wanted: an exquisite respite for enjoying all the sights and sounds of great back yard living.
Photo Credit: Todd Mulvihill Photography
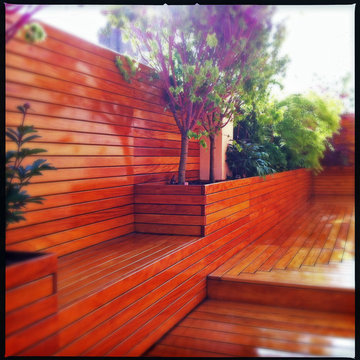
We designed this rooftop garden for a yoga studio on Manhattan's Upper West Side. The planters are filled with beautiful, sinuous Japanese maples that were hand-selected for grace and form. A soft green layer of moss tops all of the planters, adding a wonderful finishing texture evocative of a forest floor. Read more about this garden on my blog, www.amberfreda.com.

Craig Westerman
Ispirazione per una grande terrazza tradizionale dietro casa con parapetto in materiali misti
Ispirazione per una grande terrazza tradizionale dietro casa con parapetto in materiali misti

The kitchen spills out onto the deck and the sliding glass door that was added in the master suite opens up into an exposed structure screen porch. Over all the exterior space extends the traffic flow of the interior and makes the home feel larger without adding actual square footage.
Troy Thies Photography

Elegant multi-level Ipe Deck features simple lines, built-in benches with an unobstructed view of terraced gardens and pool. (c) Decks by Kiefer ~ New jersey
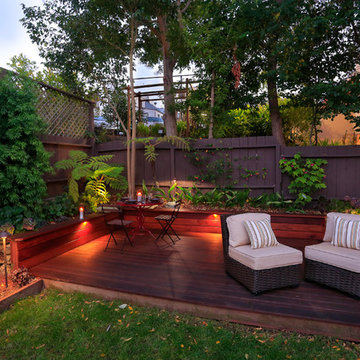
Led lighting adds hours of enjoyment to this landscape design/install project.
photo by Kingmond Young, light fixtures from FX Luminaire and Urban Farmer Store
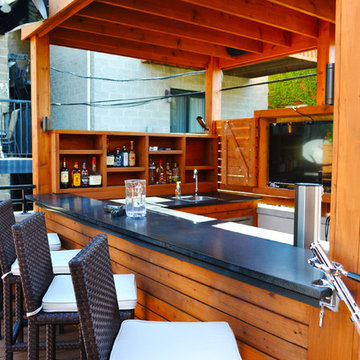
Foto di una terrazza chic di medie dimensioni e sul tetto con un tetto a sbalzo

Ema Peter Photography http://www.emapeter.com/
Constructed by Best Builders. http://www.houzz.com/pro/bestbuildersca/ www.bestbuilders.ca

Rising amidst the grand homes of North Howe Street, this stately house has more than 6,600 SF. In total, the home has seven bedrooms, six full bathrooms and three powder rooms. Designed with an extra-wide floor plan (21'-2"), achieved through side-yard relief, and an attached garage achieved through rear-yard relief, it is a truly unique home in a truly stunning environment.
The centerpiece of the home is its dramatic, 11-foot-diameter circular stair that ascends four floors from the lower level to the roof decks where panoramic windows (and views) infuse the staircase and lower levels with natural light. Public areas include classically-proportioned living and dining rooms, designed in an open-plan concept with architectural distinction enabling them to function individually. A gourmet, eat-in kitchen opens to the home's great room and rear gardens and is connected via its own staircase to the lower level family room, mud room and attached 2-1/2 car, heated garage.
The second floor is a dedicated master floor, accessed by the main stair or the home's elevator. Features include a groin-vaulted ceiling; attached sun-room; private balcony; lavishly appointed master bath; tremendous closet space, including a 120 SF walk-in closet, and; an en-suite office. Four family bedrooms and three bathrooms are located on the third floor.
This home was sold early in its construction process.
Nathan Kirkman
Terrazze classiche rosse - Foto e idee
1
