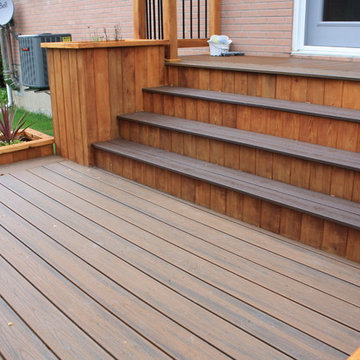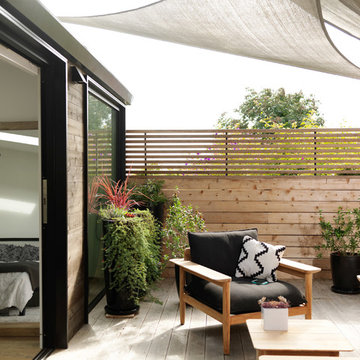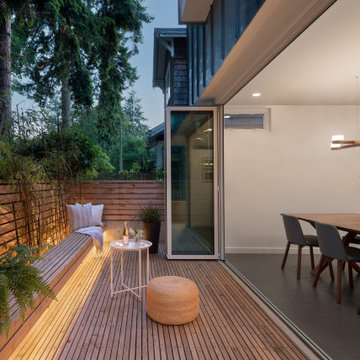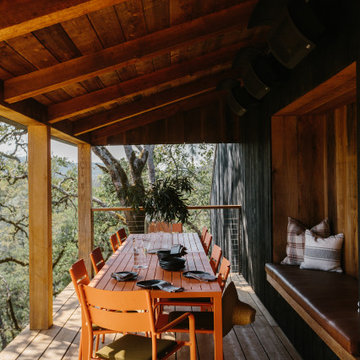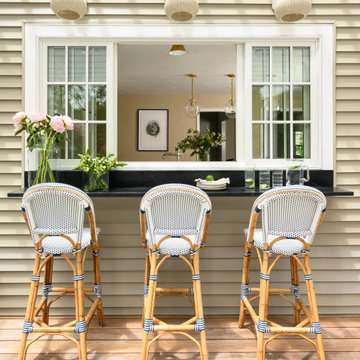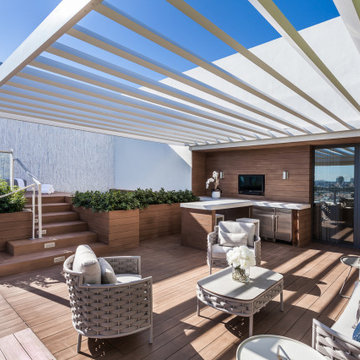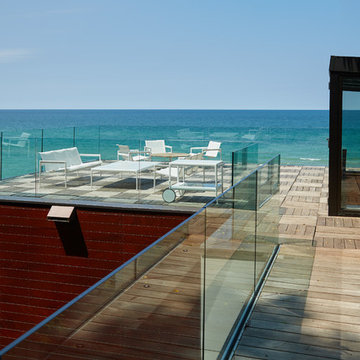Terrazze rosse, beige - Foto e idee
Filtra anche per:
Budget
Ordina per:Popolari oggi
41 - 60 di 5.356 foto
1 di 3

This Small Chicago Garage rooftop is a typical size for the city, but the new digs on this garage are like no other. With custom Molded planters by CGD, Aog grill, FireMagic fridge and accessories, Imported Porcelain tiles, IPE plank decking, Custom Steel Pergola with the look of umbrellas suspended in mid air. and now this space and has been transformed from drab to FAB!

Samuel Moore, owner of Consilium Hortus, is renowned for creating beautiful, bespoke outdoor spaces which are designed specifically to meet his client’s tastes. Taking inspiration from landscapes, architecture, art, design and nature, Samuel meets briefs and creates stunning projects in gardens and spaces of all sizes.
This recent project in Colchester, Essex, had a brief to create a fully equipped outdoor entertaining area. With a desire for an extension of their home, Samuel has created a space that can be enjoyed throughout the seasons.
A louvered pergola covers the full length of the back of the house. Despite being a permanent structural cover, the roof, which can turn 160 degrees, enables the sun to be chased as it moves throughout the day. Heaters and lights have been incorporated for those colder months, so those chillier days and evenings can still be spent outdoors. The slatted feature wall, not only matches the extended outdoor table but also provides a backdrop for the Outdoor Kitchen drawing out its Iroko Hardwood details.
For a couple who love to entertain, it was obvious that a trio of cooking appliances needed to be incorporated into the outdoor kitchen design. Featuring our Gusto, the Bull BBQ and the Deli Vita Pizza Oven, the pair and their guests are spoilt for choice when it comes to alfresco dining. The addition of our single outdoor fridge also ensures that glasses are never empty, whatever the tipple.

John Bedell
Idee per una terrazza minimal di medie dimensioni, sul tetto e sul tetto con nessuna copertura
Idee per una terrazza minimal di medie dimensioni, sul tetto e sul tetto con nessuna copertura
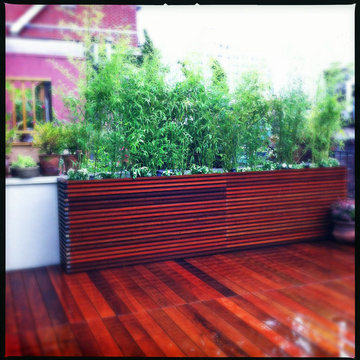
This roof garden design in Manhattan's West Village features a custom-built wood deck with matching planters made out of ipe, a hardwood with a 30-year life expectancy. We used very thin wood planks on the planter facades for a very contemporary effect. We also planted bamboo on one side to provide some much needed privacy from a neighboring terrace. Read more about this garden on my blog, www.amberfreda.com.

Ispirazione per una terrazza eclettica di medie dimensioni, nel cortile laterale e a piano terra con un focolare, nessuna copertura e parapetto in metallo

Pool Builder in Los Angeles
Ispirazione per una terrazza moderna di medie dimensioni, dietro casa e a piano terra con una pergola e parapetto in legno
Ispirazione per una terrazza moderna di medie dimensioni, dietro casa e a piano terra con una pergola e parapetto in legno

Green wall and all plantings designed and installed by Bright Green (brightgreen.co.uk) | Decking by Luxe Projects London | Nillo Grey/Taupe Outdoor rug from Benuta | Copa garden lounge furniture set & Sacha burnt orange garden stool, both from Made.com | 'Regent' raw copper wall lights & Fulbrook rectangular mirror from gardentrading.co.uk

The front upper level deck was rebuilt with Ipe wood and stainless steel cable railing, allowing for full enjoyment of the surrounding greenery. Ipe wood vertical siding complements the deck and the unique A-frame shape.
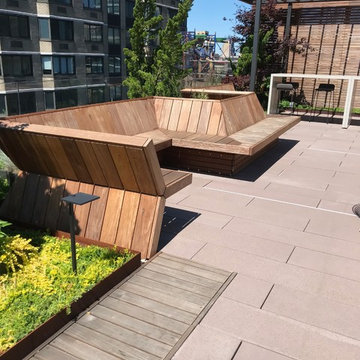
Immagine di una grande terrazza minimalista sul tetto con un giardino in vaso e una pergola
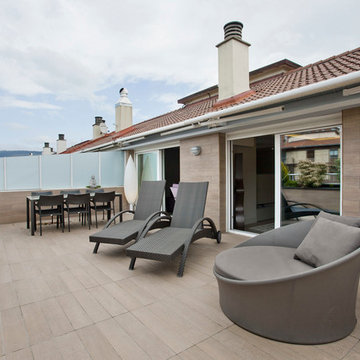
Los clientes de este ático confirmaron en nosotros para unir dos viviendas en una reforma integral 100% loft47.
Esta vivienda de carácter eclético se divide en dos zonas diferenciadas, la zona living y la zona noche. La zona living, un espacio completamente abierto, se encuentra presidido por una gran isla donde se combinan lacas metalizadas con una elegante encimera en porcelánico negro. La zona noche y la zona living se encuentra conectado por un pasillo con puertas en carpintería metálica. En la zona noche destacan las puertas correderas de suelo a techo, así como el cuidado diseño del baño de la habitación de matrimonio con detalles de grifería empotrada en negro, y mampara en cristal fumé.
Ambas zonas quedan enmarcadas por dos grandes terrazas, donde la familia podrá disfrutar de esta nueva casa diseñada completamente a sus necesidades

Paint by Sherwin Williams
Body Color - Anonymous - SW 7046
Accent Color - Urban Bronze - SW 7048
Trim Color - Worldly Gray - SW 7043
Front Door Stain - Northwood Cabinets - Custom Truffle Stain
Exterior Stone by Eldorado Stone
Stone Product Rustic Ledge in Clearwater
Outdoor Fireplace by Heat & Glo
Live Edge Mantel by Outside The Box Woodworking
Doors by Western Pacific Building Materials
Windows by Milgard Windows & Doors
Window Product Style Line® Series
Window Supplier Troyco - Window & Door
Lighting by Destination Lighting
Garage Doors by NW Door
Decorative Timber Accents by Arrow Timber
Timber Accent Products Classic Series
LAP Siding by James Hardie USA
Fiber Cement Shakes by Nichiha USA
Construction Supplies via PROBuild
Landscaping by GRO Outdoor Living
Customized & Built by Cascade West Development
Photography by ExposioHDR Portland
Original Plans by Alan Mascord Design Associates
Terrazze rosse, beige - Foto e idee
3
