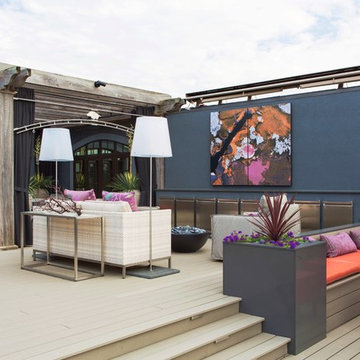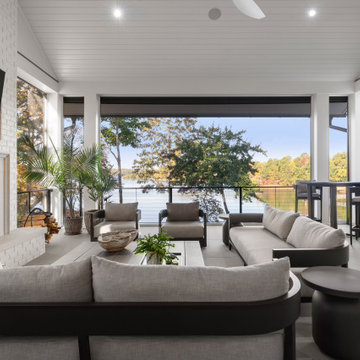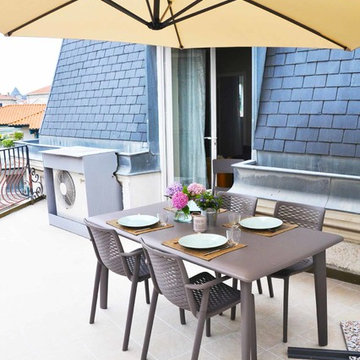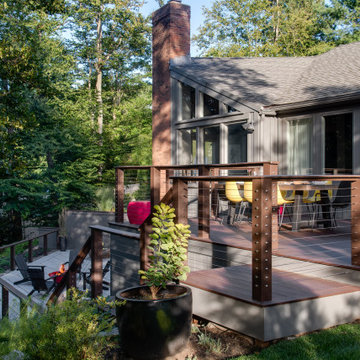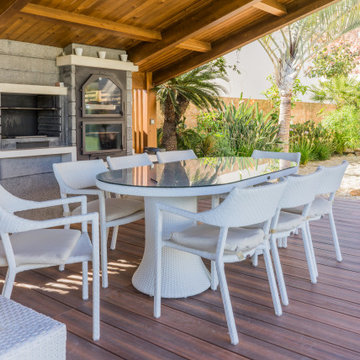Terrazze rosa, viola - Foto e idee
Filtra anche per:
Budget
Ordina per:Popolari oggi
61 - 80 di 1.455 foto
1 di 3
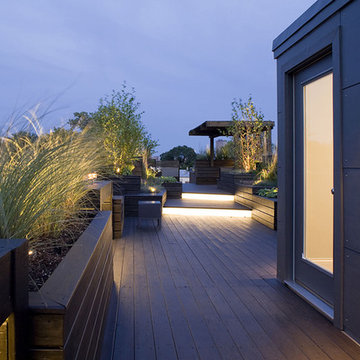
The design concept was to create a calming space with textured landscaping. Program requirements included a kitchen, lounge, sundeck, and open space for entertaining.
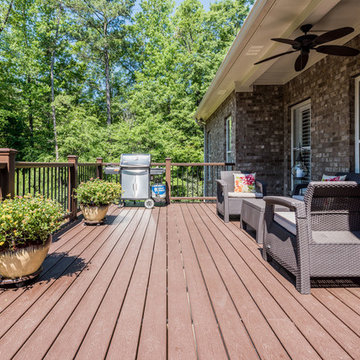
Ispirazione per un'ampia terrazza american style sul tetto con un giardino in vaso e un tetto a sbalzo
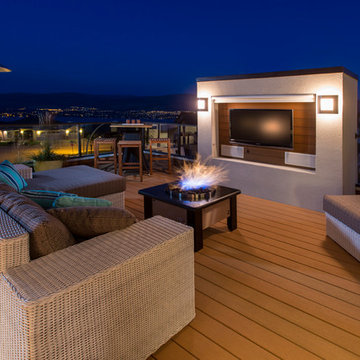
Shawn Talbot Photography
Ispirazione per una terrazza contemporanea sul tetto e sul tetto con un focolare, con illuminazione e nessuna copertura
Ispirazione per una terrazza contemporanea sul tetto e sul tetto con un focolare, con illuminazione e nessuna copertura
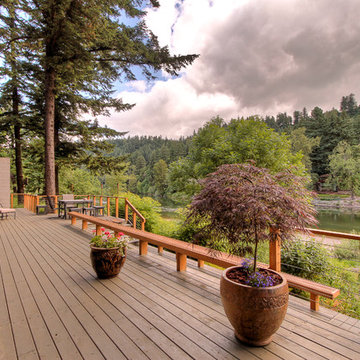
A beautifully decorated architectural style home on the river. Virtual tour: http://terryiverson.com/gallery/1536
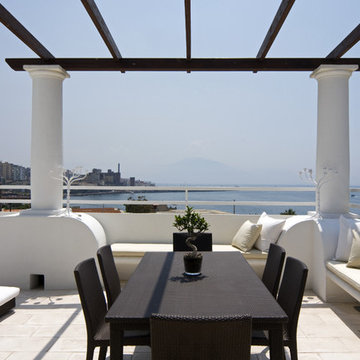
THE BOOK: MEDITERRANEAN ARCHITECTURE
http://www.houzz.com/photos/356911/Mediterranean-architecture---Fabrizia-Frezza-mediterranean-books-other-metros
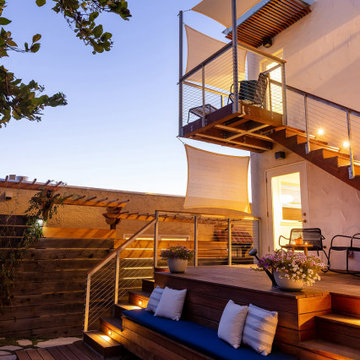
The Hive
This remodel transforms three small, crowded rooms into an expansive, open kitchen connecting directly onto a new backyard deck. The coziness of a former breakfast nook is re-created with a built-in bench with discreet storage, and a pre-existing island is re-imagined with a new marble surface and complementary marble slab installed above the counters. The new modern kitchen, combines bamboo, white, and glass cabinet materials and integrates an original Wedgewood range stove providing a spacious, open environment.
Outside, the new deck design addresses a previous basement flooding problem and brings together the upper and lower floors with a floating “crow’s nest” balcony, maximizing available outdoor space for use by both couples. To avoid the need for a support post, the balcony is supported by steel beams cantilevered into the house itself. Its custom rail system is galvanized steel and stainless steel cable, leaving as much space open as possible, and a steel awning overhead protects the new door from potential rain damage. The deck itself, as well as its railings and trellis structure, are built in durable ipe, a smooth barefoot-friendly hardwood. Stairs and seating create a smooth transition from the elevated deck down into the yard, where the new owners installed flagstones and setup their own bee hives.
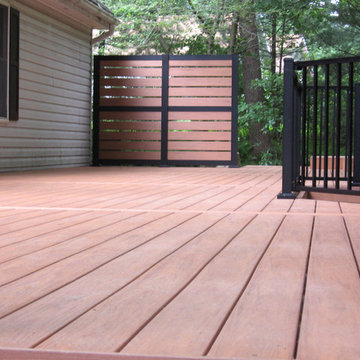
Wolf PVC deck with aluminum railing and privacy panel.
Idee per una grande terrazza moderna dietro casa
Idee per una grande terrazza moderna dietro casa
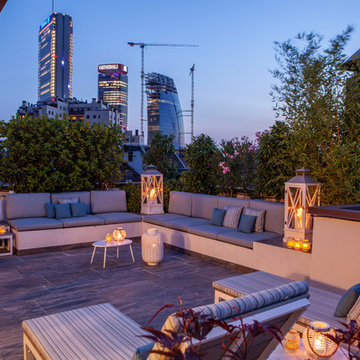
Esempio di una terrazza minimal sul tetto e sul tetto con nessuna copertura
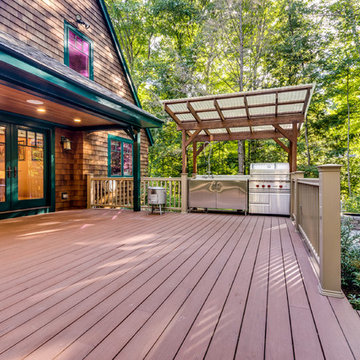
HomeListingPhotography.com
Esempio di una terrazza stile americano di medie dimensioni e dietro casa con un tetto a sbalzo
Esempio di una terrazza stile americano di medie dimensioni e dietro casa con un tetto a sbalzo
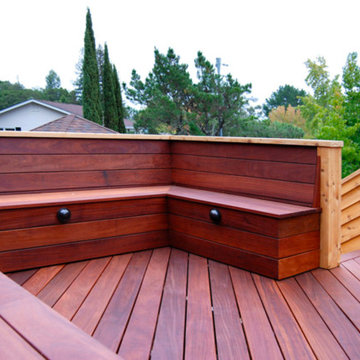
San Rafael
Overview: This garden project began with the demolition of an existing pool and decks cantilevered over a hillside. The garden was originally a Japanese-themed garden retreat and free-form shaped pool. While the client wanted to update and replace many elements, they sought to keep the free-form characteristics of the existing design and repurpose existing materials. BK Landscape Design created a new garden with revetment walls and steps to a succulent garden with salvaged boulders from the pool and pool coping. We built a colored concrete path to access a new wood trellis constructed on the center-line view from the master bedroom. A combination of Bay friendly, native and evergreen plantings were chosen for the planting palette. The overhaul of the yard included low-voltage lighting and minimal drainage. A new wood deck replaced the existing one at the entrance as well as a deck off of the master bedroom that was also constructed from repurposed materials. The style mimics the architectural detail of the mansard roof and simple horizontal wood siding of the house. After removing a juniper (as required by the San Rafael Fire Department within the Wildland-Urban interface) we designed and developed a full front-yard planting plan. All plants are Bay-Friendly, native, and irrigated with a more efficient in-line drip irrigation system to minimize water use. Low-voltage lighting and minimal drainage were also part of the overhaul of the front yard redesign.
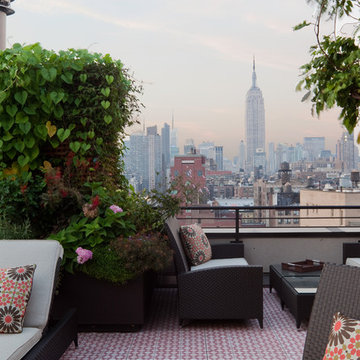
Rooftop Garden Seating and Living
Immagine di una terrazza minimal sul tetto e sul tetto con nessuna copertura e un giardino in vaso
Immagine di una terrazza minimal sul tetto e sul tetto con nessuna copertura e un giardino in vaso
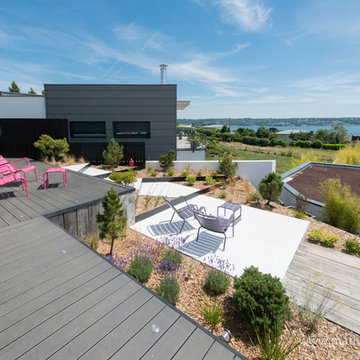
Mathieu LE GALL
Ispirazione per una terrazza contemporanea di medie dimensioni, sul tetto e sul tetto con nessuna copertura
Ispirazione per una terrazza contemporanea di medie dimensioni, sul tetto e sul tetto con nessuna copertura
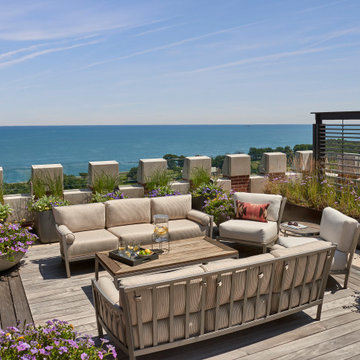
Idee per un'ampia privacy sulla terrazza chic sul tetto e sul tetto con nessuna copertura
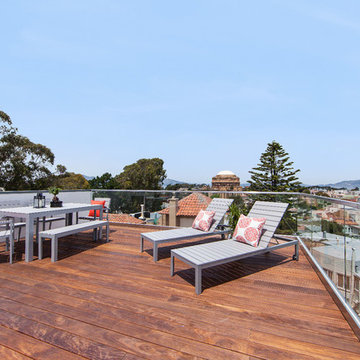
OpenHomes Photography
Esempio di una terrazza minimal di medie dimensioni, sul tetto e sul tetto con nessuna copertura
Esempio di una terrazza minimal di medie dimensioni, sul tetto e sul tetto con nessuna copertura
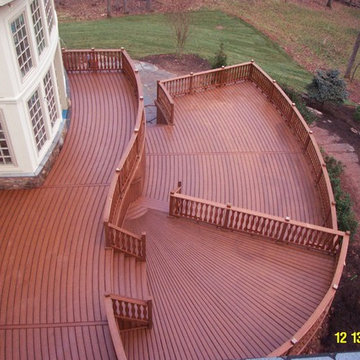
Notice Victorian style Trex balusters fabricated in our American Deck wood shop. Mid-level deck has starburst decking style also referred to as sunburst style which was also fabricated in ADI woodshop.
Terrazze rosa, viola - Foto e idee
4
