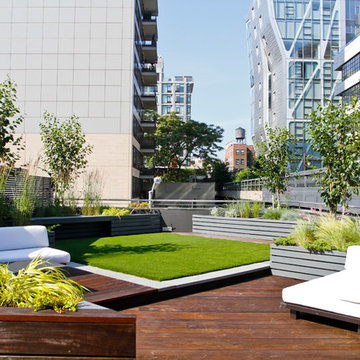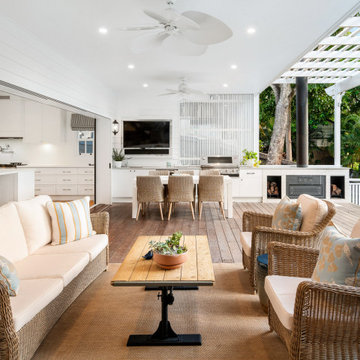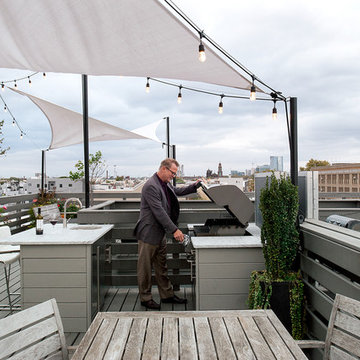Terrazze rosa, bianche - Foto e idee
Filtra anche per:
Budget
Ordina per:Popolari oggi
161 - 180 di 8.099 foto
1 di 3
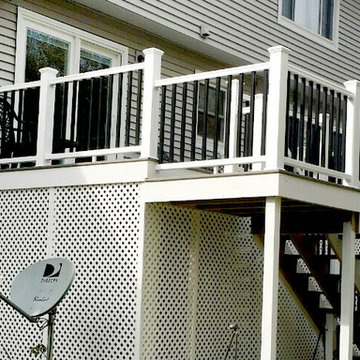
Ispirazione per una terrazza chic di medie dimensioni e dietro casa con nessuna copertura

Foto: Andrea Keidel
Foto di una grande terrazza design sul tetto e sul tetto con una pergola
Foto di una grande terrazza design sul tetto e sul tetto con una pergola
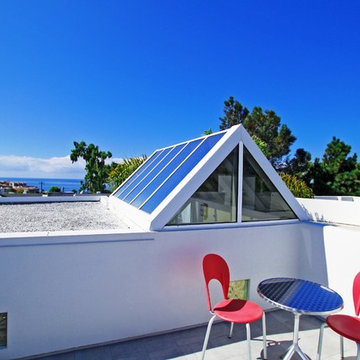
Roof Deck with Ocean View
Immagine di una terrazza minimal sul tetto e sul tetto
Immagine di una terrazza minimal sul tetto e sul tetto
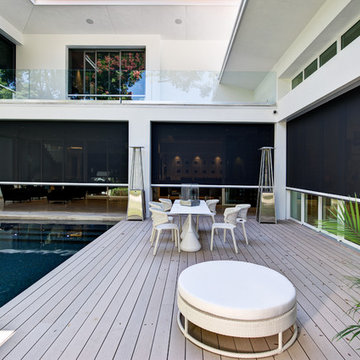
Azalea is The 2012 New American Home as commissioned by the National Association of Home Builders and was featured and shown at the International Builders Show and in Florida Design Magazine, Volume 22; No. 4; Issue 24-12. With 4,335 square foot of air conditioned space and a total under roof square footage of 5,643 this home has four bedrooms, four full bathrooms, and two half bathrooms. It was designed and constructed to achieve the highest level of “green” certification while still including sophisticated technology such as retractable window shades, motorized glass doors and a high-tech surveillance system operable just by the touch of an iPad or iPhone. This showcase residence has been deemed an “urban-suburban” home and happily dwells among single family homes and condominiums. The two story home brings together the indoors and outdoors in a seamless blend with motorized doors opening from interior space to the outdoor space. Two separate second floor lounge terraces also flow seamlessly from the inside. The front door opens to an interior lanai, pool, and deck while floor-to-ceiling glass walls reveal the indoor living space. An interior art gallery wall is an entertaining masterpiece and is completed by a wet bar at one end with a separate powder room. The open kitchen welcomes guests to gather and when the floor to ceiling retractable glass doors are open the great room and lanai flow together as one cohesive space. A summer kitchen takes the hospitality poolside.
Awards:
2012 Golden Aurora Award – “Best of Show”, Southeast Building Conference
– Grand Aurora Award – “Best of State” – Florida
– Grand Aurora Award – Custom Home, One-of-a-Kind $2,000,001 – $3,000,000
– Grand Aurora Award – Green Construction Demonstration Model
– Grand Aurora Award – Best Energy Efficient Home
– Grand Aurora Award – Best Solar Energy Efficient House
– Grand Aurora Award – Best Natural Gas Single Family Home
– Aurora Award, Green Construction – New Construction over $2,000,001
– Aurora Award – Best Water-Wise Home
– Aurora Award – Interior Detailing over $2,000,001
2012 Parade of Homes – “Grand Award Winner”, HBA of Metro Orlando
– First Place – Custom Home
2012 Major Achievement Award, HBA of Metro Orlando
– Best Interior Design
2012 Orlando Home & Leisure’s:
– Outdoor Living Space of the Year
– Specialty Room of the Year
2012 Gold Nugget Awards, Pacific Coast Builders Conference
– Grand Award, Indoor/Outdoor Space
– Merit Award, Best Custom Home 3,000 – 5,000 sq. ft.
2012 Design Excellence Awards, Residential Design & Build magazine
– Best Custom Home 4,000 – 4,999 sq ft
– Best Green Home
– Best Outdoor Living
– Best Specialty Room
– Best Use of Technology
2012 Residential Coverings Award, Coverings Show
2012 AIA Orlando Design Awards
– Residential Design, Award of Merit
– Sustainable Design, Award of Merit
2012 American Residential Design Awards, AIBD
– First Place – Custom Luxury Homes, 4,001 – 5,000 sq ft
– Second Place – Green Design
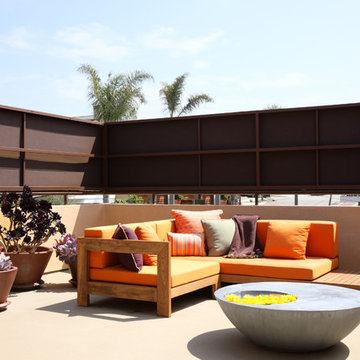
A perfect place to lounge on a warm, sunny day. A custom teak sectional, pillows and a coffee table make this space functional and complete.
Esempio di una terrazza minimalista sul tetto e sul tetto
Esempio di una terrazza minimalista sul tetto e sul tetto
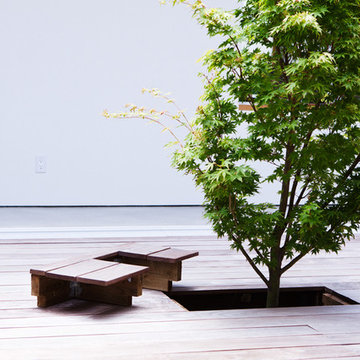
LEICHT Küchen: http://www.leicht.de/en/references/abroad/project-california-usa/
Design*21: http://www.godesign21.com/

Ispirazione per una terrazza eclettica di medie dimensioni, nel cortile laterale e a piano terra con un focolare, nessuna copertura e parapetto in metallo
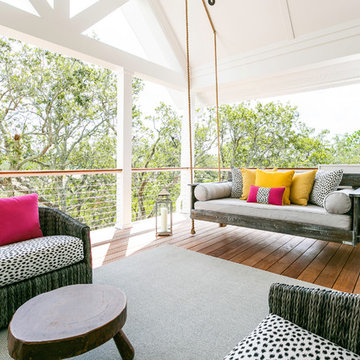
Foto di una terrazza costiera sul tetto e sul tetto con un tetto a sbalzo
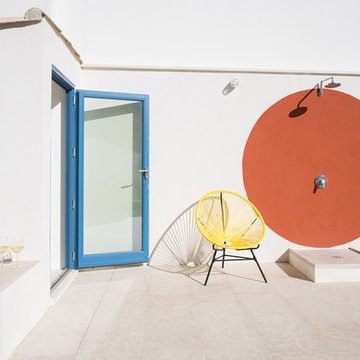
Alberto Moncada
Idee per una terrazza mediterranea sul tetto e sul tetto con nessuna copertura
Idee per una terrazza mediterranea sul tetto e sul tetto con nessuna copertura
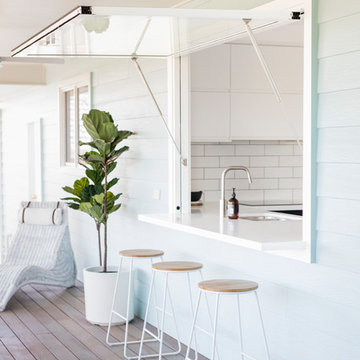
Design and build @blackandwhiteprojects | Pictures @rikki_lancaster_commercial
Immagine di una terrazza stile marinaro dietro casa con un tetto a sbalzo
Immagine di una terrazza stile marinaro dietro casa con un tetto a sbalzo
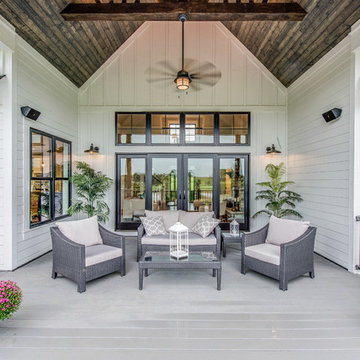
Covered deck for CL Design-Build Cavalcade Home "Farmstead".
Immagine di una terrazza country
Immagine di una terrazza country
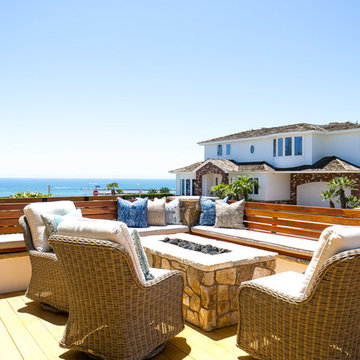
Interior Design: Blackband Design
Build: Patterson Custom Homes
Architecture: Andrade Architects
Photography: Ryan Garvin
Foto di una grande terrazza tropicale sul tetto e sul tetto con un focolare e nessuna copertura
Foto di una grande terrazza tropicale sul tetto e sul tetto con un focolare e nessuna copertura
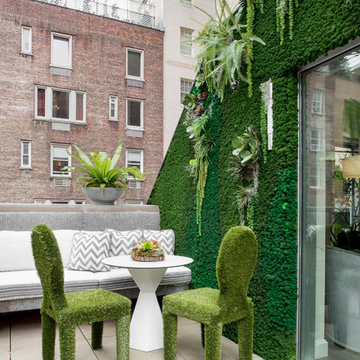
Photo: Rikki Snyder © 2018 Houzz
Idee per una terrazza boho chic sul tetto e sul tetto con nessuna copertura
Idee per una terrazza boho chic sul tetto e sul tetto con nessuna copertura
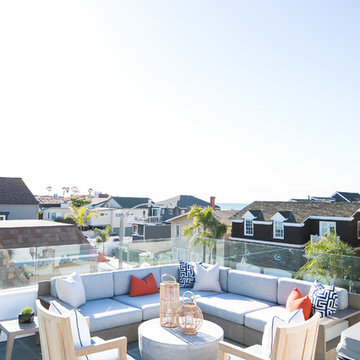
Gorgeous transitional eclectic style home located on the Balboa Peninsula in the coastal community of Newport Beach. The blending of both traditional and contemporary styles, color, furnishings and finishes is complimented by waterfront views, stunning sunsets and year round tropical weather.
Photos: Ryan Garvin
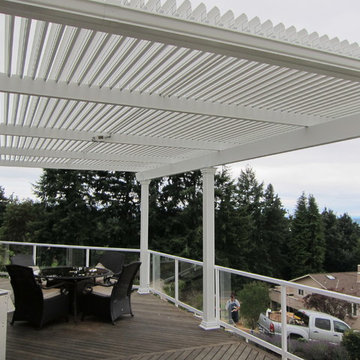
Idee per una grande terrazza chic dietro casa con un tetto a sbalzo
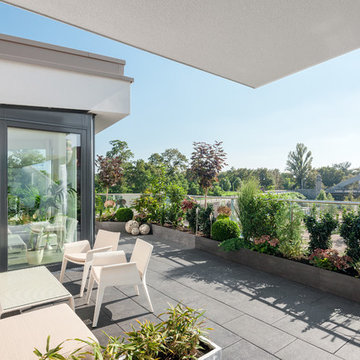
Foto: Adrian Schulz, Berlin
Ispirazione per una terrazza minimal di medie dimensioni, sul tetto e sul tetto con un giardino in vaso e nessuna copertura
Ispirazione per una terrazza minimal di medie dimensioni, sul tetto e sul tetto con un giardino in vaso e nessuna copertura
Terrazze rosa, bianche - Foto e idee
9
