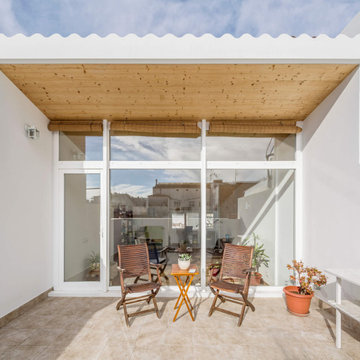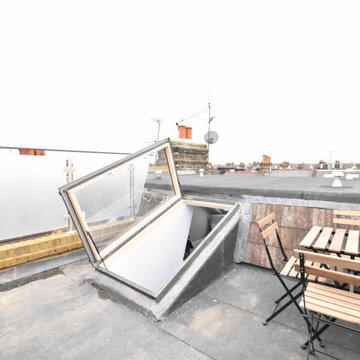Terrazze piccole sul tetto - Foto e idee
Filtra anche per:
Budget
Ordina per:Popolari oggi
61 - 80 di 280 foto
1 di 3
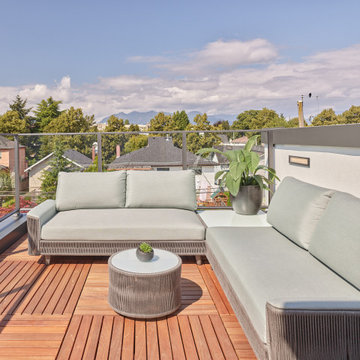
Idee per una piccola terrazza minimal sul tetto e sul tetto con nessuna copertura e parapetto in materiali misti
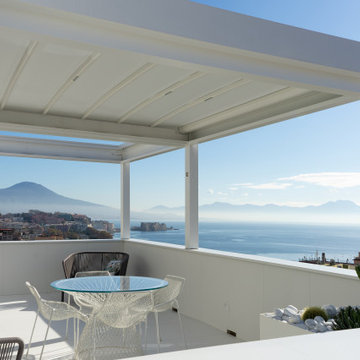
Terrazza panoramica con copertura Corradi
Idee per una piccola terrazza minimal sul tetto e sul tetto con una pergola e parapetto in materiali misti
Idee per una piccola terrazza minimal sul tetto e sul tetto con una pergola e parapetto in materiali misti
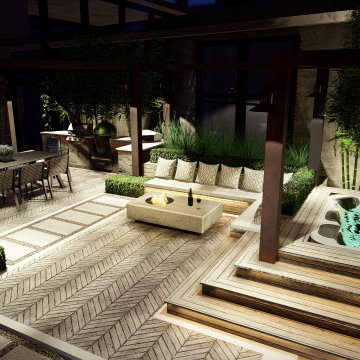
We were approached by renowned property developers to design a rooftop terrace for a luxury penthouse let in a prime London location. The contemporary penthouse wraps around a compact box terrace that offers breathtaking views of the cityscape. Our design extends the interior aesthetic outdoors to harmonise both spaces and create the ultimate open-plan indoor-outdoor setting.
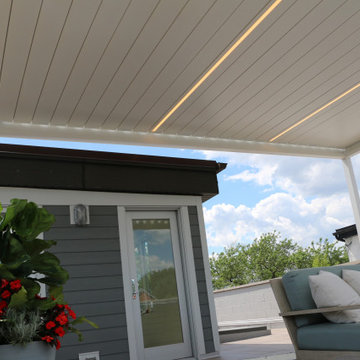
This stunning pergola is made of aluminum and its remote controlled louver system allows for sun, shade or waterproof cover any day of the year with the click of a button. The sleek and seamless design also integrates LED lighting for evening enjoyment. The deck also incorporates sleek porcelain tiles and outdoor accessories.
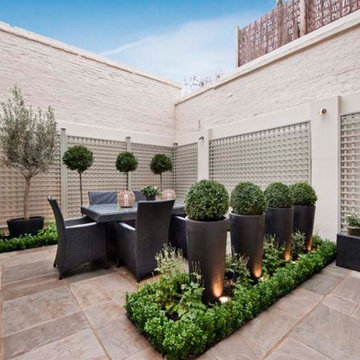
Terrace with formal planting and outdoor seating areas
Immagine di una piccola terrazza design in cortile e sul tetto con un giardino in vaso
Immagine di una piccola terrazza design in cortile e sul tetto con un giardino in vaso
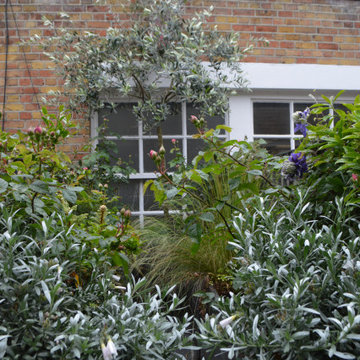
A very challenging site 5 stories up with no lift. We were instructed to provide a vertical garden to screen a wall as well provide a seating area full of English country garden flowering plants.
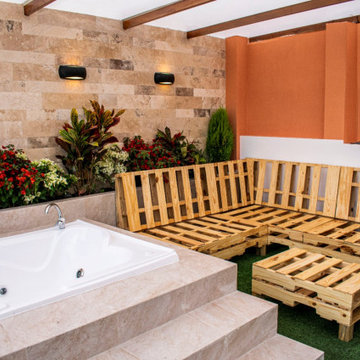
Intervención en una terraza de una vivienda familiar a la que querían transformar a un espacio muy acogedor dedicado a su bienestar.
Se logró dar vida propia a este espacio. Combinando elementos naturales como aire, agua y tierra. Se realizó el mobiliario con palets para ajustarnos al presupuesto del cliente.
TRABAJO REALIZADO:
Preparación del sitio de trabajo.
Trabajos de albañilería.
Asesoría en compra de acabados.
Instalaciones hidrosanitarias nuevas.
Instalación de tubería de cobre para todos los puntos de agua.
Instalaciones eléctricas nuevas.
Diseño, fabricación e instalación de mobiliario.
Trabajos de enlucido y pintura del espacio.
Instalación de cerámica y travertino.
Instalación de hidromasaje.
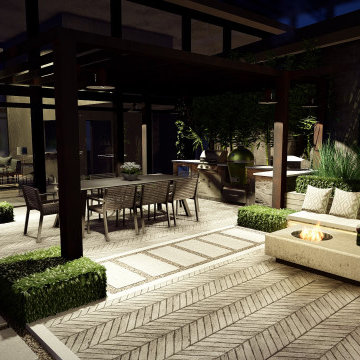
We were approached by renowned property developers to design a rooftop terrace for a luxury penthouse let in a prime London location. The contemporary penthouse wraps around a compact box terrace that offers breathtaking views of the cityscape. Our design extends the interior aesthetic outdoors to harmonise both spaces and create the ultimate open-plan indoor-outdoor setting.
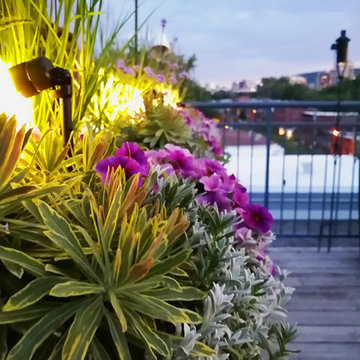
2020 - Container planters full of color and texture
Foto di una piccola terrazza design sul tetto e sul tetto con un giardino in vaso, una pergola e parapetto in metallo
Foto di una piccola terrazza design sul tetto e sul tetto con un giardino in vaso, una pergola e parapetto in metallo
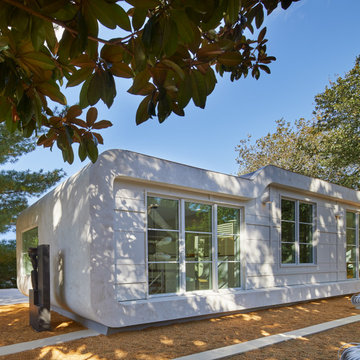
Designed in 1970 for an art collector, the existing referenced 70’s architectural principles. With its cadence of ‘70’s brick masses punctuated by a garage and a 4-foot-deep entrance recess. This recess, however, didn’t convey to the interior, which was occupied by disjointed service spaces. To solve, service spaces are moved and reorganized in open void in the garage. (See plan) This also organized the home: Service & utility on the left, reception central, and communal living spaces on the right.
To maintain clarity of the simple one-story 70’s composition, the second story add is recessive. A flex-studio/extra bedroom and office are designed ensuite creating a slender form and orienting them front to back and setting it back allows the add recede. Curves create a definite departure from the 70s home and by detailing it to "hover like a thought" above the first-floor roof and mentally removable sympathetic add.Existing unrelenting interior walls and a windowless entry, although ideal for fine art was unconducive for the young family of three. Added glass at the front recess welcomes light view and the removal of interior walls not only liberate rooms to communicate with each other but also reinform the cleared central entry space as a hub.
Even though the renovation reinforms its relationship with art, the joy and appreciation of art was not dismissed. A metal sculpture lost in the corner of the south side yard bumps the sculpture at the front entrance to the kitchen terrace over an added pedestal. (See plans) Since the roof couldn’t be railed without compromising the one-story '70s composition, the sculpture garden remains physically inaccessible however mirrors flanking the chimney allow the sculptures to be appreciated in three dimensions. The mirrors also afford privacy from the adjacent Tudor's large master bedroom addition 16-feet away.
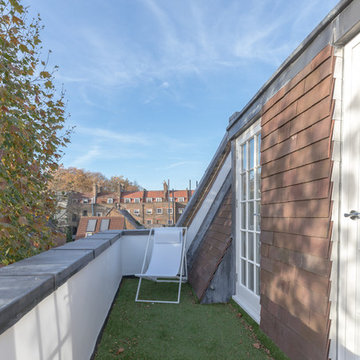
The top floor balcony is styled with astroturf and a white sun-bed to bring a feeling of summer and relaxation to the floor, and create a little escape for anyone who wants to venture out into the sun
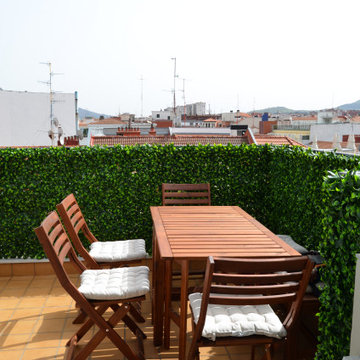
Esempio di una piccola privacy sulla terrazza industriale sul tetto e sul tetto con parapetto in metallo
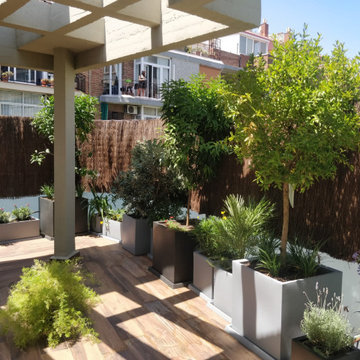
En esta terraza era muy importante generar privacidad a solicitud del cliente, ya que los edificios vecinos estaban muy cerca. A través un cerramiento natural y el uso de vegetación alta para hacer mucho mas agradable esta terraza.
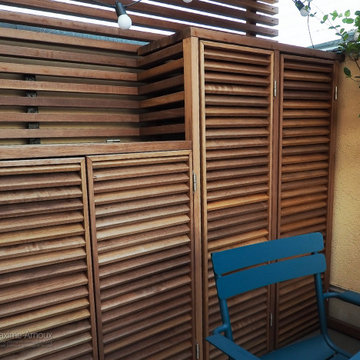
L'ensemble quia été réalisé sur mesure est venu dissimuler un bloc de climatisation et intégrer par la même occasion des rangements pour un maximum de fonctionnalité sur ce toit terrasse compact.
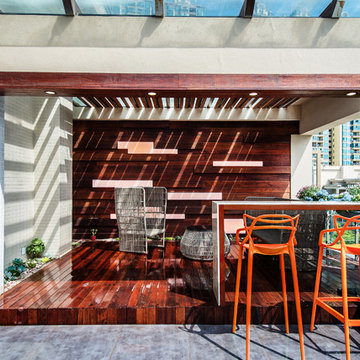
A small Roof garden, a large number of natural wood, succulent plants. Match with a mirror Waterscape
Idee per una piccola terrazza contemporanea sul tetto e sul tetto con una pergola
Idee per una piccola terrazza contemporanea sul tetto e sul tetto con una pergola
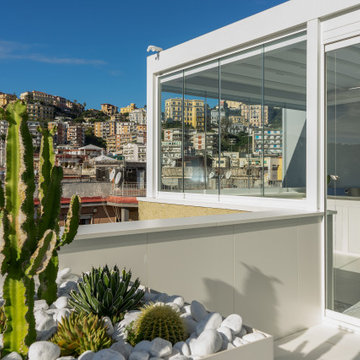
Terrazza panoramica con copertura Corradi
Ispirazione per una piccola terrazza design sul tetto e sul tetto con una pergola e parapetto in materiali misti
Ispirazione per una piccola terrazza design sul tetto e sul tetto con una pergola e parapetto in materiali misti
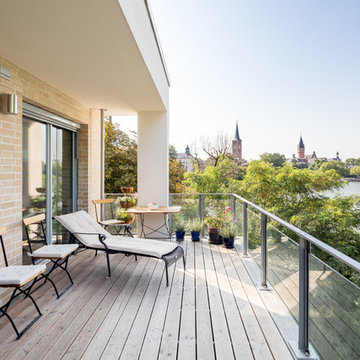
Klemens Renner
Ispirazione per una piccola terrazza country sul tetto e sul tetto con un giardino in vaso e un tetto a sbalzo
Ispirazione per una piccola terrazza country sul tetto e sul tetto con un giardino in vaso e un tetto a sbalzo
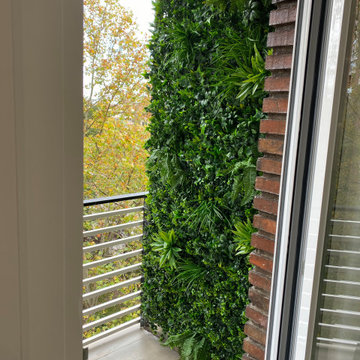
El salón con grandes ventanales y una puerta de acceso a una hermosa terraza exterior abierta, totalmente acondicionada, y con vistas despejadas. La terraza cuenta con un jardín vertical, que le aporta mucha frescura.
Terrazze piccole sul tetto - Foto e idee
4
