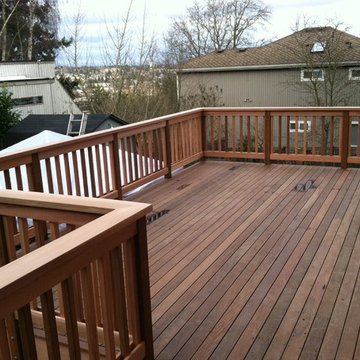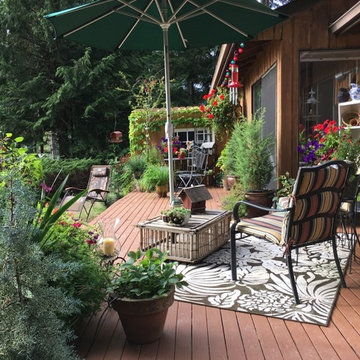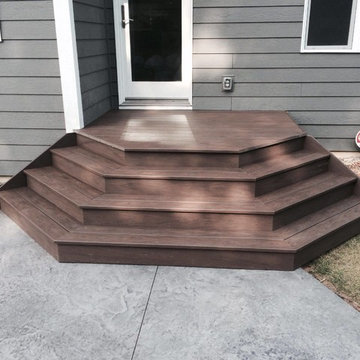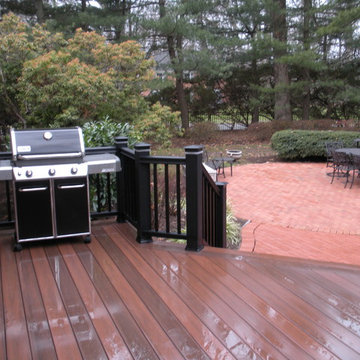Terrazze piccole dietro casa - Foto e idee
Filtra anche per:
Budget
Ordina per:Popolari oggi
161 - 180 di 3.509 foto
1 di 3
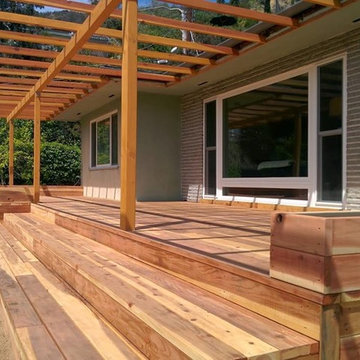
Idee per una piccola terrazza american style dietro casa con un giardino in vaso e una pergola
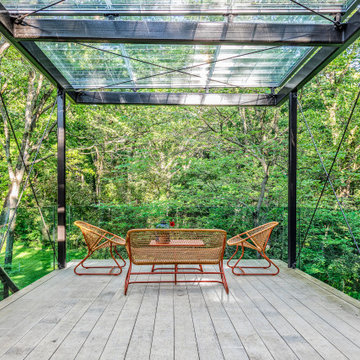
A sun-filtering specialty glass developed by the University of Michigan was used as the canopy to provide rain, heat and UV shelter. Builder: Meadowlark Design+Build. Architecture: PLY+. Photography: Sean Carter
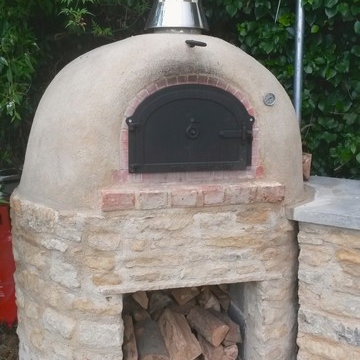
amrit row
Ispirazione per una piccola terrazza stile rurale dietro casa con un parasole
Ispirazione per una piccola terrazza stile rurale dietro casa con un parasole
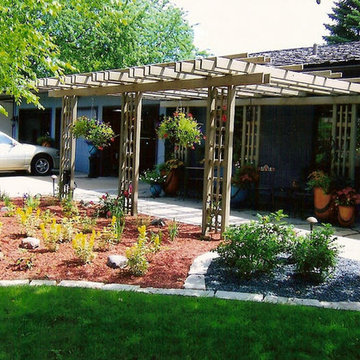
Pergolas are not just for the backyard.
Idee per una piccola terrazza rustica dietro casa con una pergola
Idee per una piccola terrazza rustica dietro casa con una pergola
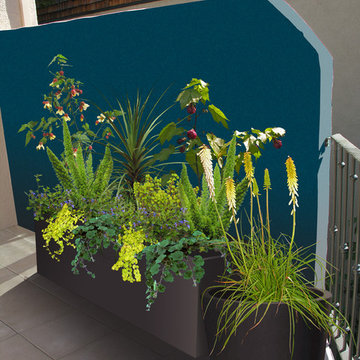
Balcony Detail - AFTER
Idee per una piccola terrazza mediterranea dietro casa con una pergola
Idee per una piccola terrazza mediterranea dietro casa con una pergola
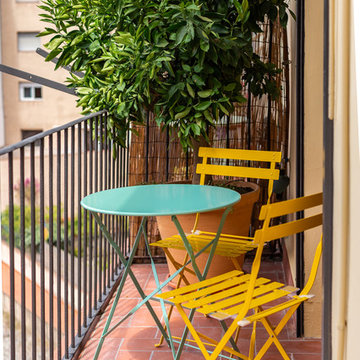
ARQUITECTOS: F2M ARQUITECTURA
FOTOGRAFIA: SANDRA ROJO
ACCESORIOS Y MOBILIARIO: DOSMESTICOSHOP
COCINA Y CARPINTERIA MADERA: OLIVER GOMEZ
CARPINTERIA ALUMINIO: MAFAC VALLES
INSTALACIONS: ANTONIO LOPEZ
JARDINERIA FORN
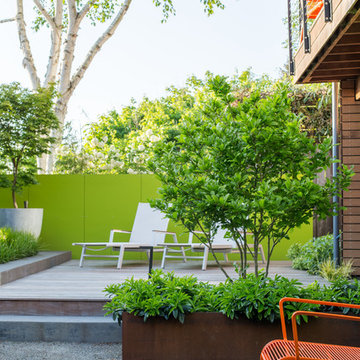
Design by Scot Eckley Inc. ( https://www.houzz.com/pro/scoteckley42/scot-eckley-inc/)
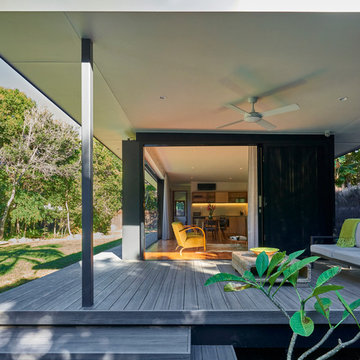
David Taylor
Esempio di una piccola terrazza minimalista dietro casa con un tetto a sbalzo
Esempio di una piccola terrazza minimalista dietro casa con un tetto a sbalzo
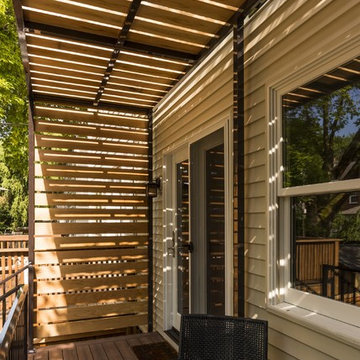
A narrow deck with full -wrap surround provides an interface between indoors and outdoors. The Enclosure provides just enough privacy without feeling intrusive. The enclosure is powder-coated aluminum with cedar slats.
Photo Credit: Felicia Evans
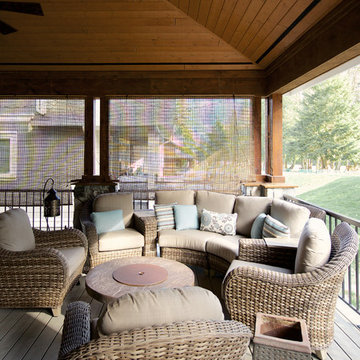
Gracious outdoor living - custom tongue and groove covered deck with ceiling fan - perfect for summer nights with a glass of wine around the outdoor fireplace.
Photo by: Brice Ferre
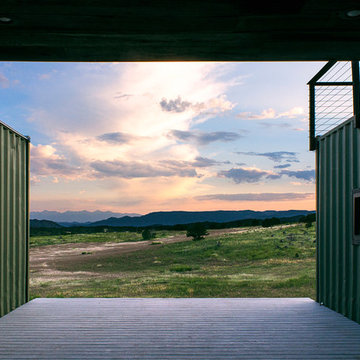
Photography by John Gibbons
This project is designed as a family retreat for a client that has been visiting the southern Colorado area for decades. The cabin consists of two bedrooms and two bathrooms – with guest quarters accessed from exterior deck.
Project by Studio H:T principal in charge Brad Tomecek (now with Tomecek Studio Architecture). The project is assembled with the structural and weather tight use of shipping containers. The cabin uses one 40’ container and six 20′ containers. The ends will be structurally reinforced and enclosed with additional site built walls and custom fitted high-performance glazing assemblies.
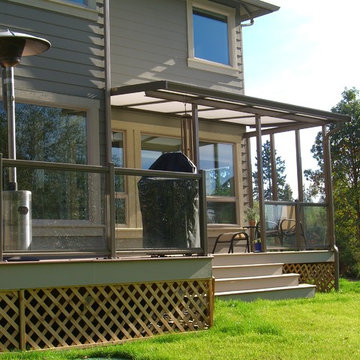
This is a small custom powder coated aluminum frame and rail system to match the color scheme of this house on the White Horse golf course. Photo by Doug Woodside, Decks and Patio Covers
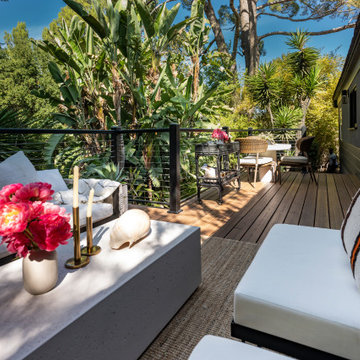
This backyard deck was featured on Celebrity IOU with the Property Brothers and features Envision Outdoor Living Products. The composite decking is Spiced Teak from our Distinction Collection. The deck railing is Textured Black A310 Aluminum Railing with Horizontal Cable infill.
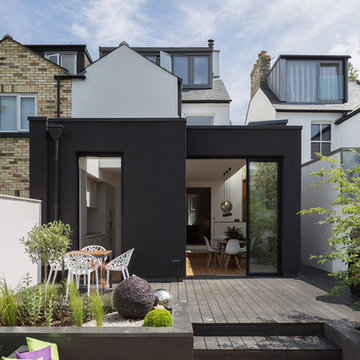
From the outside the seamless connection between home and garden is clear, with the choice of pocket slider rather than traditional back door creating a consistency of design across the rear elevation.
Architects: MOOi Architecture
Photographer: Matthew Smith
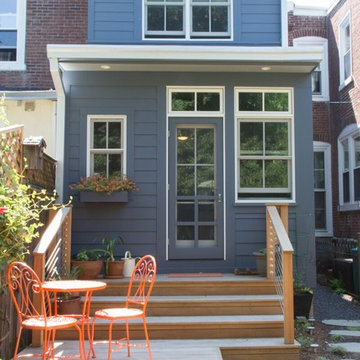
Immagine di una piccola terrazza classica dietro casa con nessuna copertura
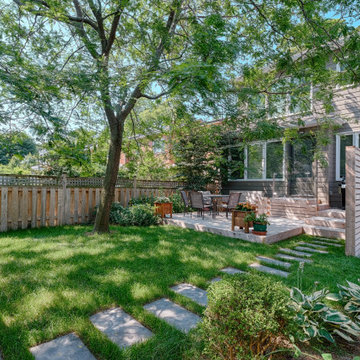
Ispirazione per una piccola privacy sulla terrazza tradizionale dietro casa e a piano terra con nessuna copertura e parapetto in vetro
Terrazze piccole dietro casa - Foto e idee
9
